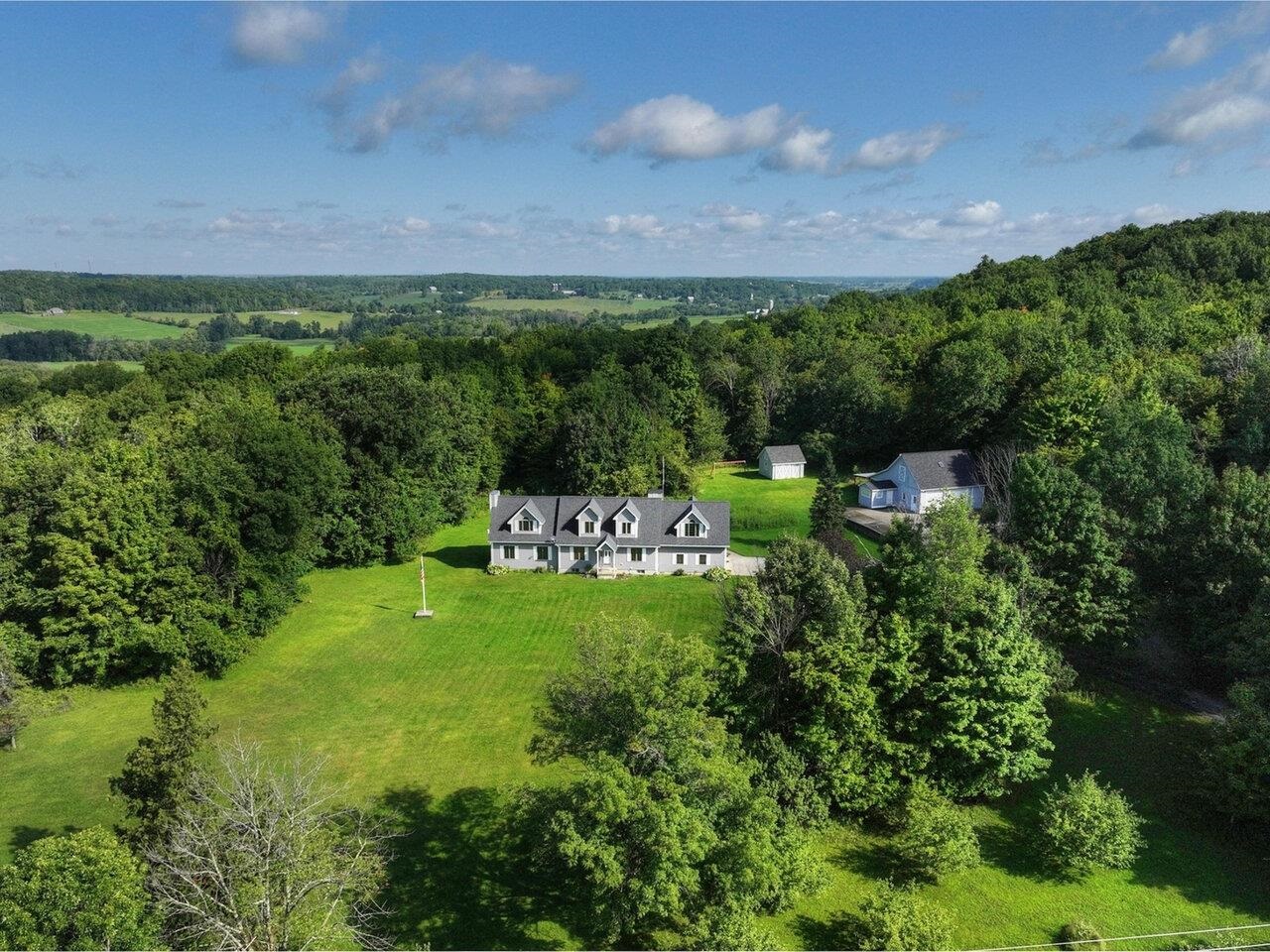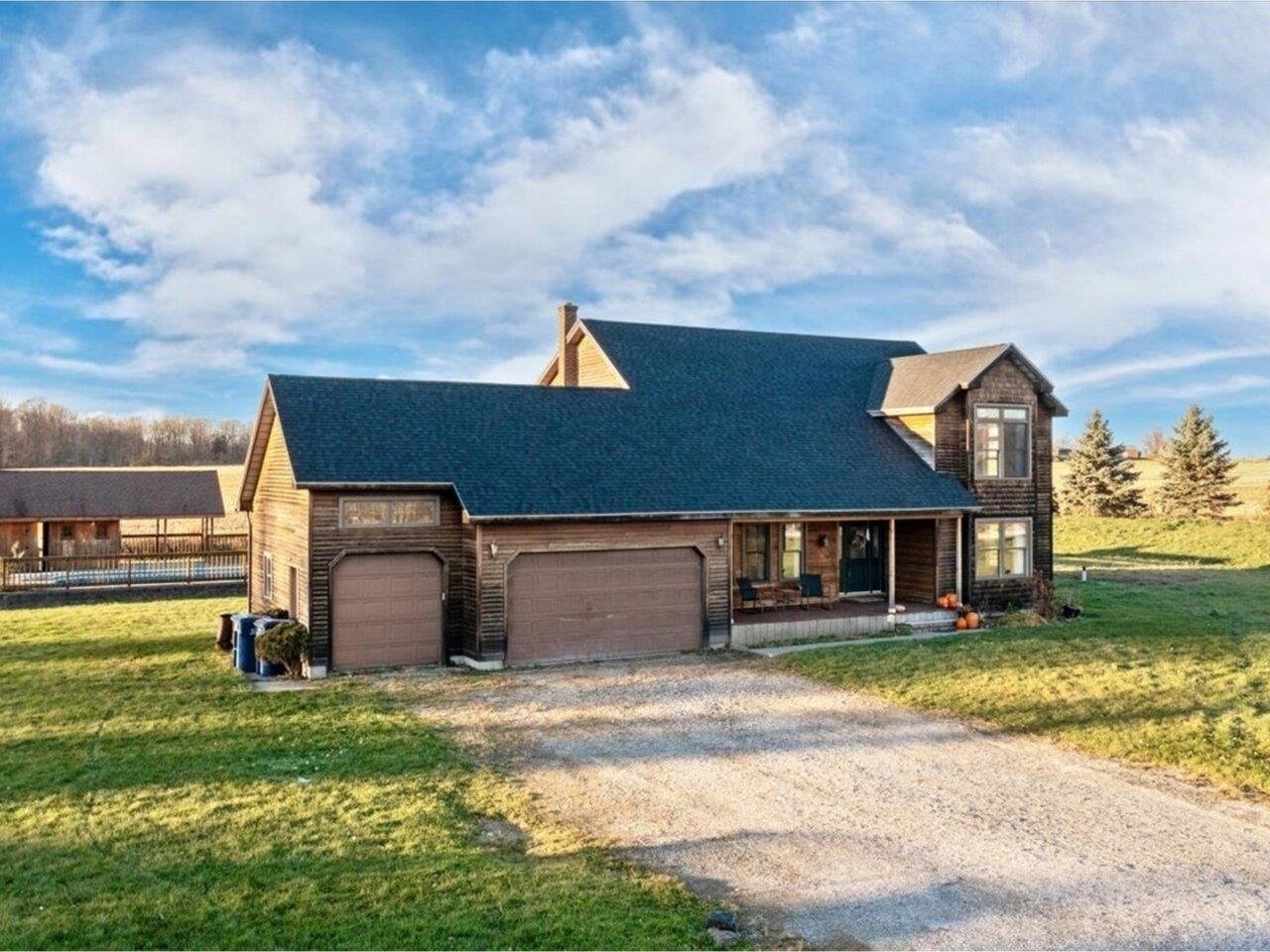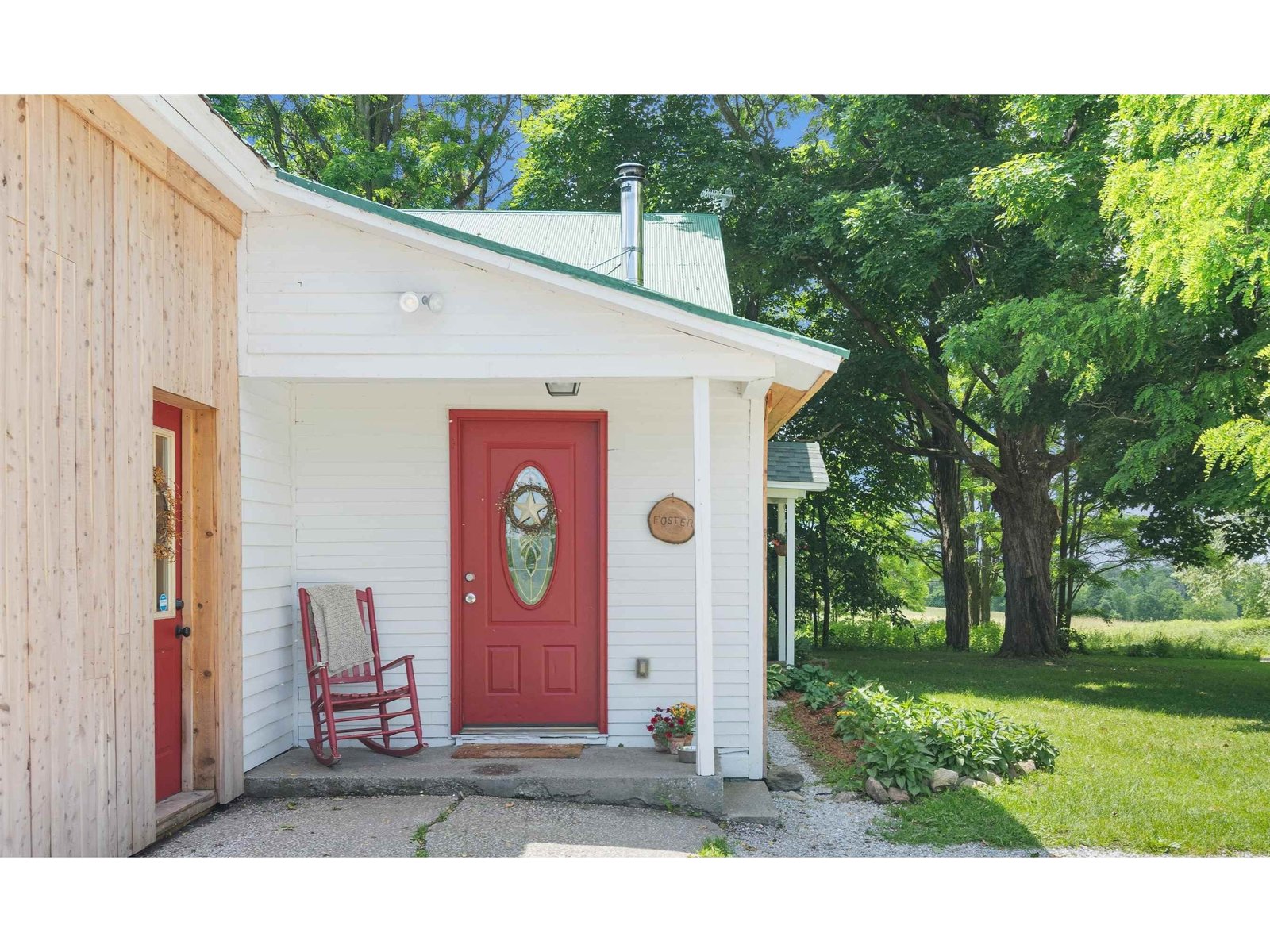Sold Status
$330,000 Sold Price
House Type
6 Beds
4 Baths
2,692 Sqft
Sold By CENTURY 21 MRC
Similar Properties for Sale
Request a Showing or More Info

Call: 802-863-1500
Mortgage Provider
Mortgage Calculator
$
$ Taxes
$ Principal & Interest
$
This calculation is based on a rough estimate. Every person's situation is different. Be sure to consult with a mortgage advisor on your specific needs.
Franklin County
Life on Lake Champlain with no need to look elsewhere for fine times! The 120' of Lake frontage provides boat ramp, seawall and lakeside deck all on .95 acres for fabulous outdoor activities by land or lake. The spacious cape was thoroughly renovated in 2005 and offers plenty of room for entertaining inside. Great features such as kitchen with island and breakfast nook, formal dining with hardwood flooring, and the living room with gas fireplace means rainy days are no problem! You won't be cramped with weekend guests because you also have a cozy in-law apartment with kitchen, living, a 3/4 bath and 2 rooms upstairs. Come see - you won't be disappointed! Within an hour of Montreal and convenient to I-89. †
Property Location
Property Details
| Sold Price $330,000 | Sold Date Dec 8th, 2017 | |
|---|---|---|
| List Price $349,900 | Total Rooms 11 | List Date May 17th, 2017 |
| Cooperation Fee Unknown | Lot Size 0.95 Acres | Taxes $6,134 |
| MLS# 4635357 | Days on Market 2745 Days | Tax Year 2016 |
| Type House | Stories 1 1/2 | Road Frontage 120 |
| Bedrooms 6 | Style Cape | Water Frontage 120 |
| Full Bathrooms 0 | Finished 2,692 Sqft | Construction No, Existing |
| 3/4 Bathrooms 2 | Above Grade 2,692 Sqft | Seasonal Unknown |
| Half Bathrooms 2 | Below Grade 0 Sqft | Year Built 1996 |
| 1/4 Bathrooms 0 | Garage Size 2 Car | County Franklin |
| Interior FeaturesFireplace-Gas, Primary BR with BA, 1st Floor Laundry, Dining Area, Ceiling Fan, Island, Cathedral Ceilings |
|---|
| Equipment & AppliancesMicrowave, Range-Gas, Refrigerator, , Kitchen Island |
| Kitchen 11'6x12, 1st Floor | Breakfast Nook 11x11, 1st Floor | Dining Room 10x15, 1st Floor |
|---|---|---|
| Living Room 16x19'6, 1st Floor | Bedroom 11x11, 1st Floor | Bedroom 11x11, 1st Floor |
| Bedroom 10'6x13, 1st Floor | Primary Bedroom 21x16, 2nd Floor |
| ConstructionWood Frame |
|---|
| Basement, Slab |
| Exterior FeaturesPatio, Deck |
| Exterior Vinyl Siding | Disability Features |
|---|---|
| Foundation Slab - Concrete | House Color |
| Floors Tile, Carpet, Hardwood, Laminate | Building Certifications |
| Roof Shingle-Architectural | HERS Index |
| DirectionsI-89 North to exit 22. Left then continue straight onto Country Club Road. Home is on the right near the end. |
|---|
| Lot Description, Lake Frontage, Lake View, Waterfront-Paragon, Waterfront |
| Garage & Parking Other |
| Road Frontage 120 | Water Access Owned |
|---|---|
| Suitable Use | Water Type Lake |
| Driveway Gravel | Water Body Lake Champlain |
| Flood Zone Unknown | Zoning Lake |
| School District NA | Middle Missisquoi Valley Union Jshs |
|---|---|
| Elementary Highgate Elementary School | High Missisquoi Valley UHSD #7 |
| Heat Fuel Kerosene | Excluded |
|---|---|
| Heating/Cool None, Space Heater | Negotiable |
| Sewer 1000 Gallon, Concrete, Leach Field - Existing | Parcel Access ROW |
| Water Drilled Well | ROW for Other Parcel |
| Water Heater Electric | Financing |
| Cable Co | Documents |
| Electric Circuit Breaker(s) | Tax ID 291-092-11745 |

† The remarks published on this webpage originate from Listed By PJ Poquette of Paul Poquette Realty Group, LLC via the PrimeMLS IDX Program and do not represent the views and opinions of Coldwell Banker Hickok & Boardman. Coldwell Banker Hickok & Boardman cannot be held responsible for possible violations of copyright resulting from the posting of any data from the PrimeMLS IDX Program.

 Back to Search Results
Back to Search Results










