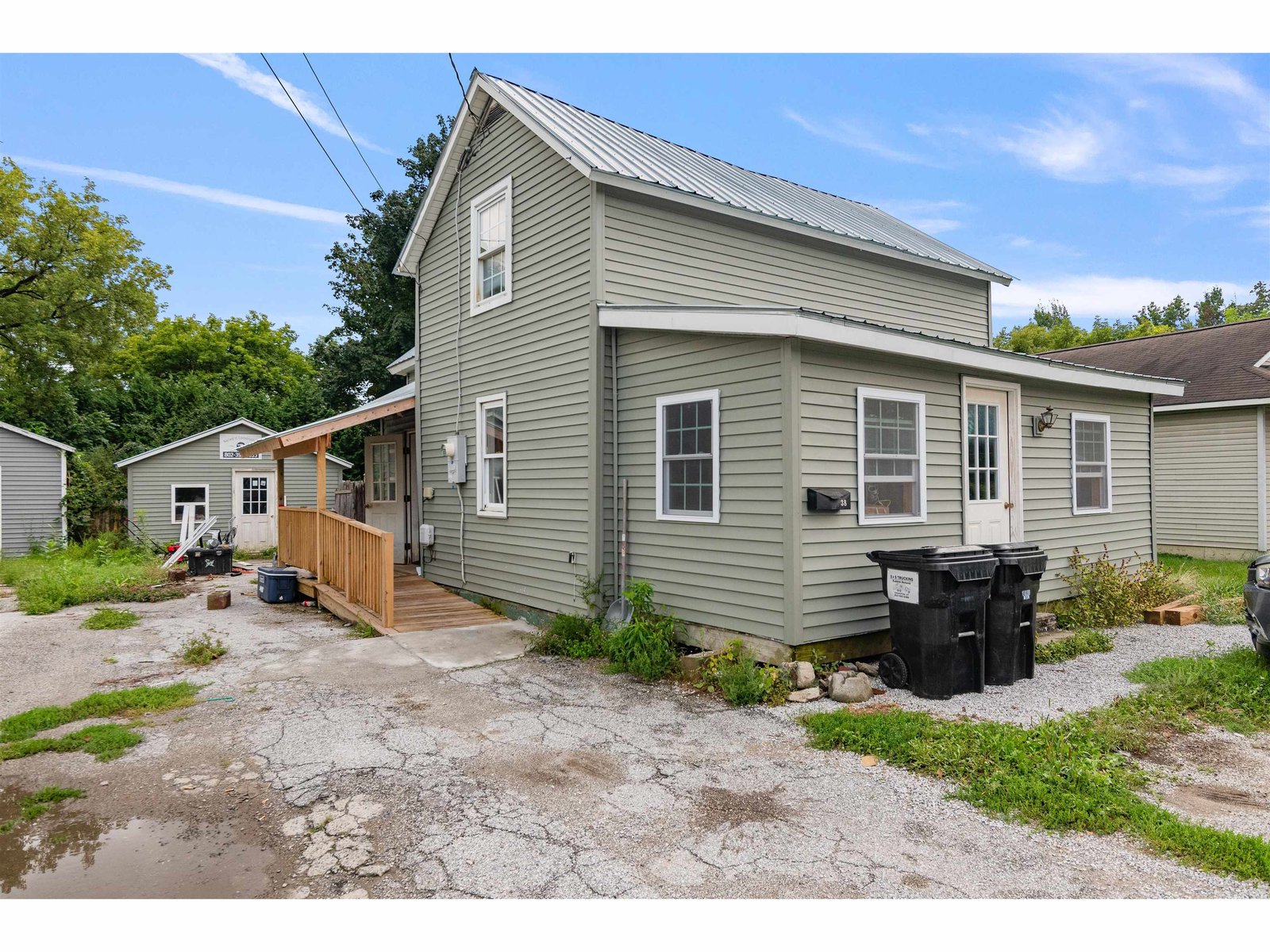Sold Status
$203,900 Sold Price
House Type
3 Beds
2 Baths
1,512 Sqft
Sold By
Similar Properties for Sale
Request a Showing or More Info

Call: 802-863-1500
Mortgage Provider
Mortgage Calculator
$
$ Taxes
$ Principal & Interest
$
This calculation is based on a rough estimate. Every person's situation is different. Be sure to consult with a mortgage advisor on your specific needs.
Franklin County
Brand new conventional leach field installed in December 2014! This energy efficient home is located about 3 miles from Exit 21 offering super easy access to I-89, while still being tucked away in the country. The oversized footprint yields a much larger first floor than any average raised ranch. The huge maple kitchen serves as the center of the house, with lots of cabinets for storage, and acres of countertop for food prep and breakfast bar. Much of the lower level is sheetrocked, needing only flooring and a drop ceiling to be complete. A lower level den and full bath are ideal for guests or teenagers, next to the large family room. Fenced backyard for pets, and a large 2 car garage for all your toys. Beautiful natural ledge area makes for an awesome fire pit, and a sunny spot behind the garage is currently used for the vegetable garden! A new King pellet stove was installed last winter, which dramatically reduced heat costs! †
Property Location
Property Details
| Sold Price $203,900 | Sold Date May 22nd, 2015 | |
|---|---|---|
| List Price $199,900 | Total Rooms 6 | List Date Jul 22nd, 2014 |
| Cooperation Fee Unknown | Lot Size 1.18 Acres | Taxes $3,449 |
| MLS# 4373080 | Days on Market 3775 Days | Tax Year 14-15 |
| Type House | Stories 1 | Road Frontage 230 |
| Bedrooms 3 | Style Raised Ranch | Water Frontage |
| Full Bathrooms 2 | Finished 1,512 Sqft | Construction Existing |
| 3/4 Bathrooms 0 | Above Grade 1,328 Sqft | Seasonal No |
| Half Bathrooms 0 | Below Grade 184 Sqft | Year Built 2002 |
| 1/4 Bathrooms 0 | Garage Size 2 Car | County Franklin |
| Interior FeaturesKitchen, Living Room, Office/Study, Ceiling Fan, Laundry Hook-ups, Dining Area, Kitchen/Dining, 1 Stove, Cable, Cable Internet |
|---|
| Equipment & AppliancesRefrigerator, Microwave, Dishwasher, Range-Electric |
| Primary Bedroom 14x12.5 1st Floor | 2nd Bedroom 11x10 1st Floor | 3rd Bedroom 11x10 1st Floor |
|---|---|---|
| Living Room 15x12 | Kitchen 15x12.5 | Dining Room 15x14 1st Floor |
| Family Room 23x20 Basement | Office/Study 15x10.5 | Full Bath 1st Floor |
| ConstructionExisting |
|---|
| BasementInterior, Roughed In, Concrete, Interior Stairs, Daylight, Full, Partially Finished |
| Exterior FeaturesPartial Fence, Deck, Underground Utilities |
| Exterior Vinyl | Disability Features Bathrm w/tub, 1st Floor Bedroom, 1st Floor Full Bathrm, 1st Flr Hard Surface Flr. |
|---|---|
| Foundation Concrete | House Color tan |
| Floors Vinyl, Carpet, Laminate | Building Certifications |
| Roof Shingle-Architectural | HERS Index |
| DirectionsFrom I-89 Exit 21 (Swanton), turn east on Rte 78 (away from Swanton) and immediate left onto Frontage Rd for 3.1 miles, right on Carter Hill for .2 mile, 1st left on Oak Haven, 1st left on Misty Meadows, second home on left. |
|---|
| Lot DescriptionSubdivision, Wooded Setting |
| Garage & Parking Detached, 2 Parking Spaces, Driveway |
| Road Frontage 230 | Water Access |
|---|---|
| Suitable UseNot Applicable | Water Type |
| Driveway Crushed/Stone | Water Body |
| Flood Zone No | Zoning R |
| School District Highgate School District | Middle |
|---|---|
| Elementary | High |
| Heat Fuel Wood Pellets, Gas-LP/Bottle | Excluded |
|---|---|
| Heating/Cool Stove, Space Heater, Baseboard | Negotiable |
| Sewer Septic, Private | Parcel Access ROW No |
| Water Drilled Well | ROW for Other Parcel |
| Water Heater Domestic, Gas-Lp/Bottle | Financing VtFHA, VA, Conventional, FHA |
| Cable Co Comcast | Documents |
| Electric 150 Amp, 220 Plug, Circuit Breaker(s) | Tax ID 291-092-10245 |

† The remarks published on this webpage originate from Listed By Matt Hurlburt of RE/MAX North Professionals via the PrimeMLS IDX Program and do not represent the views and opinions of Coldwell Banker Hickok & Boardman. Coldwell Banker Hickok & Boardman cannot be held responsible for possible violations of copyright resulting from the posting of any data from the PrimeMLS IDX Program.

 Back to Search Results
Back to Search Results










