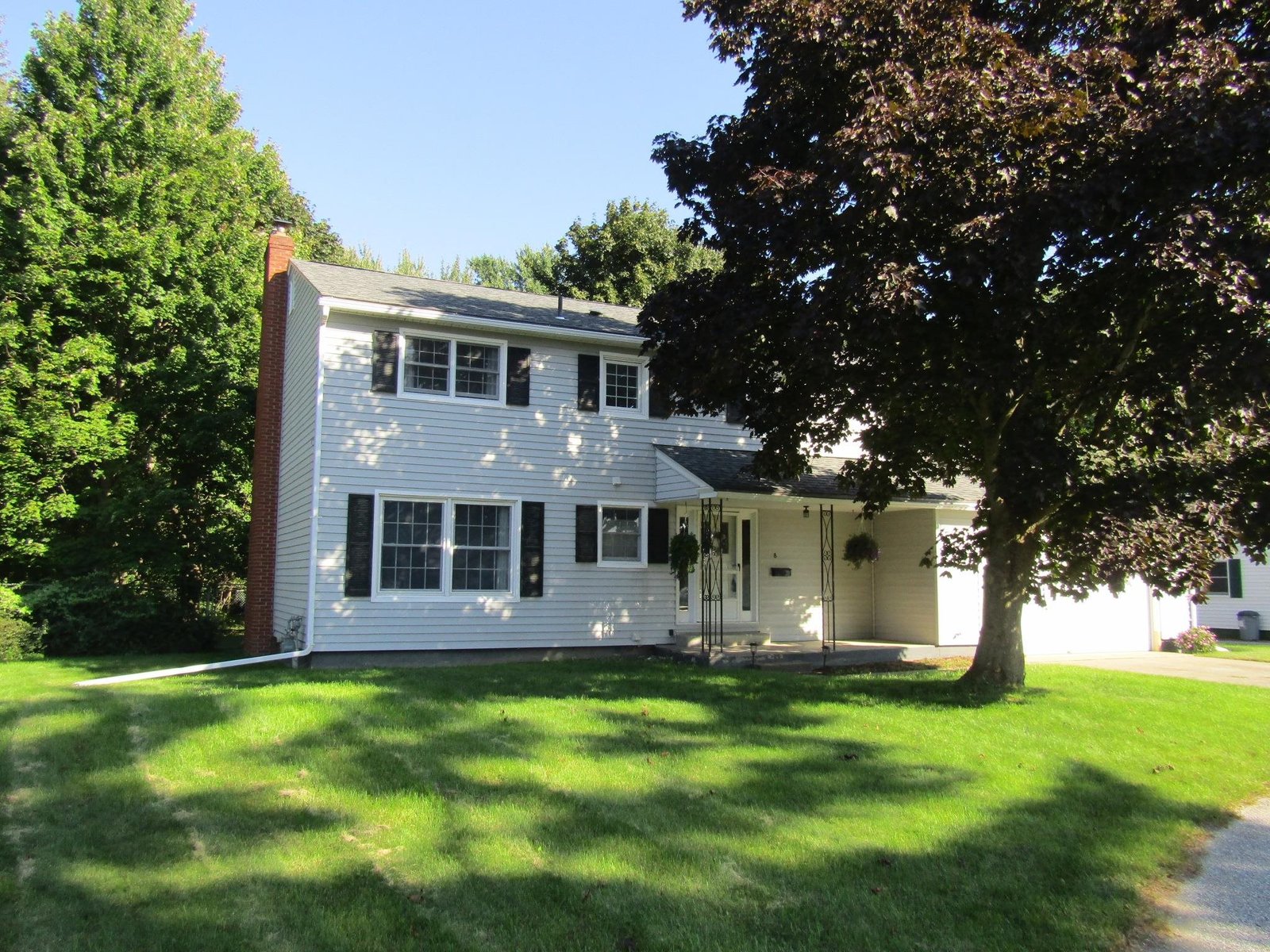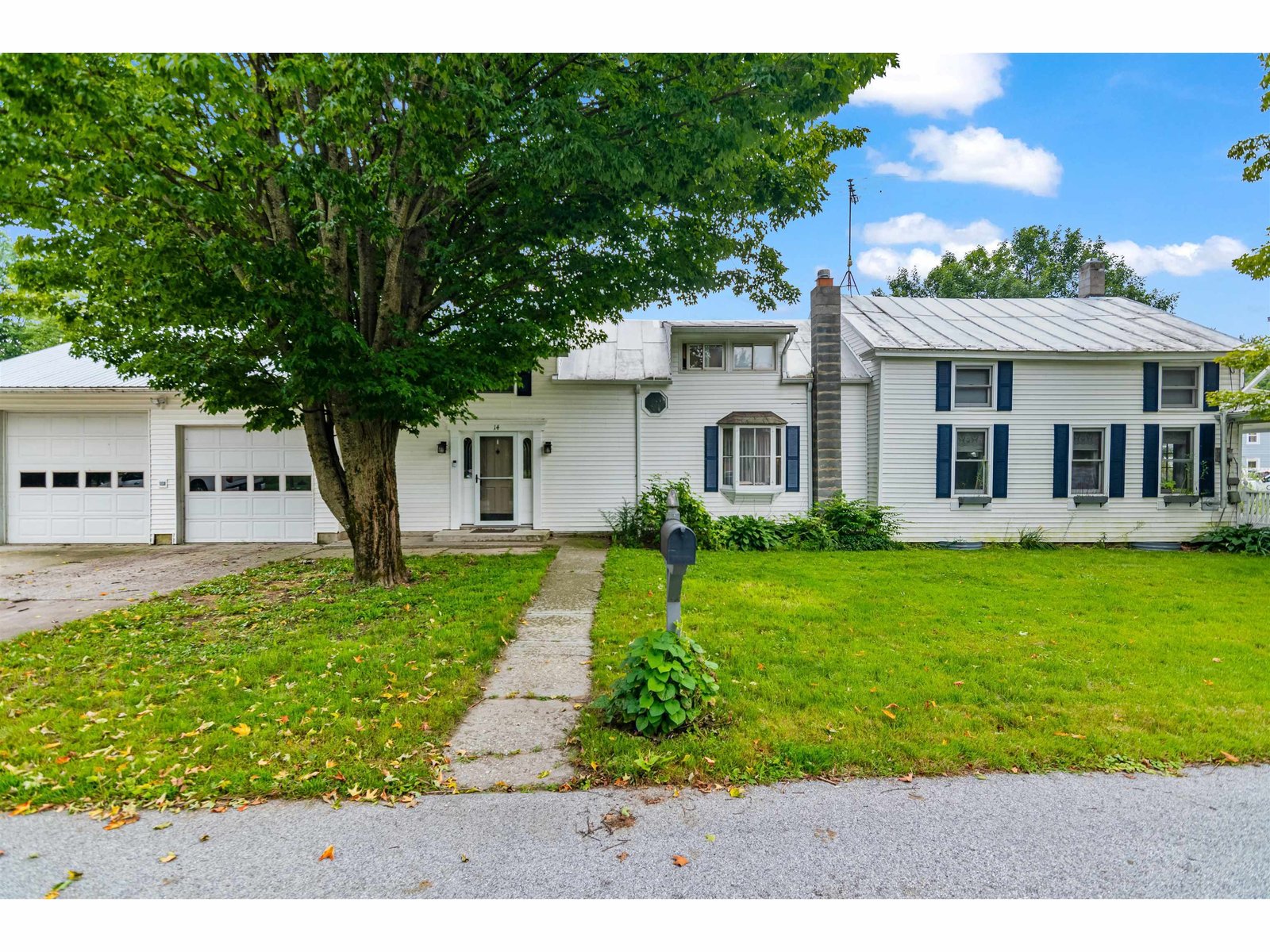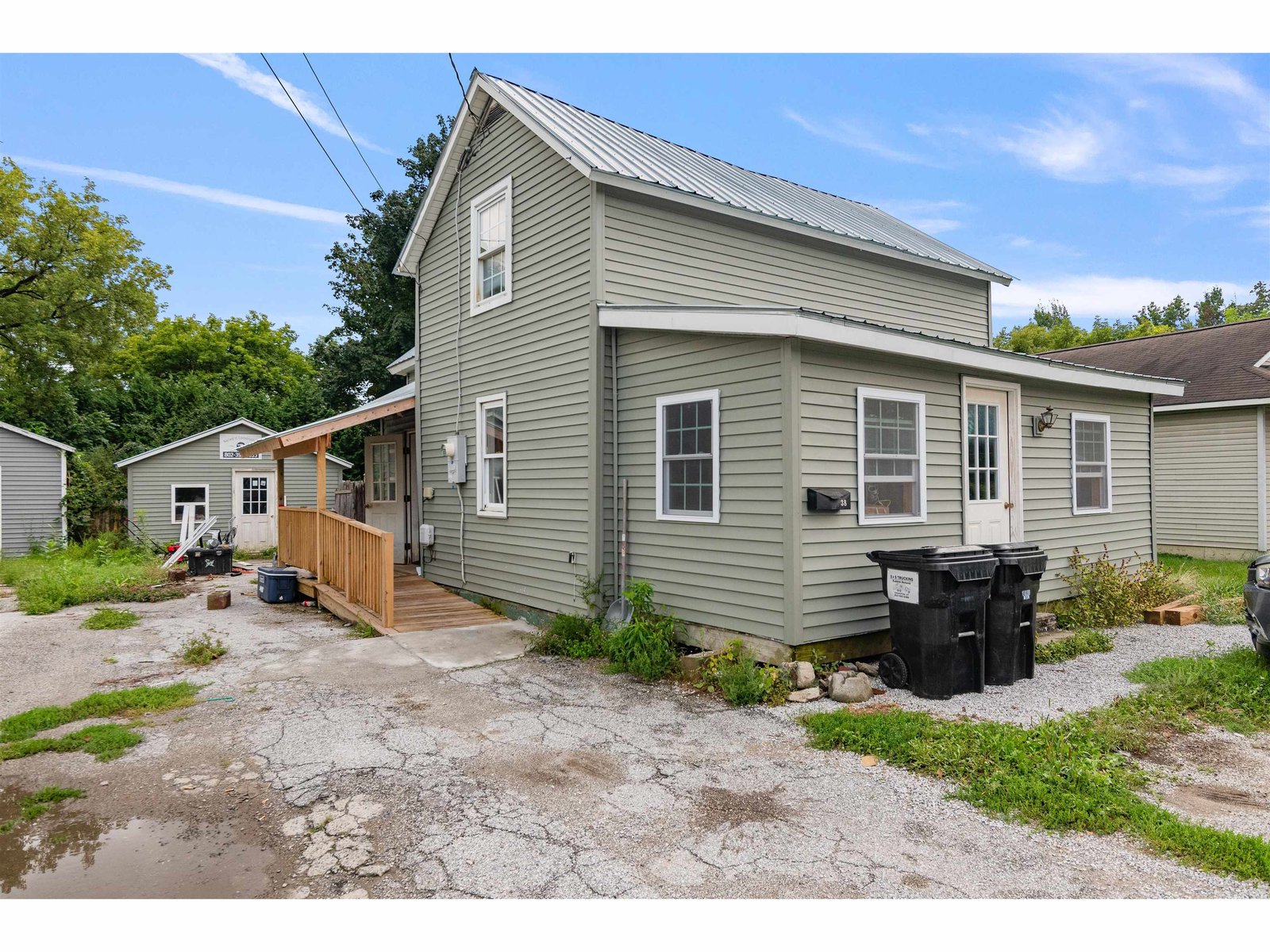Sold Status
$339,000 Sold Price
House Type
3 Beds
2 Baths
1,440 Sqft
Sold By Coldwell Banker Islands Realty
Similar Properties for Sale
Request a Showing or More Info

Call: 802-863-1500
Mortgage Provider
Mortgage Calculator
$
$ Taxes
$ Principal & Interest
$
This calculation is based on a rough estimate. Every person's situation is different. Be sure to consult with a mortgage advisor on your specific needs.
Franklin County
If a beautiful Lake Champlain setting watching sunsets from the lakeside deck, utilizing the boat ramp for tubing, fishing and all other water sports and a spacious Cape with fabulous opportunity for entertaining family and friends sounds like heaven to you, don't delay. The 1.62 Acre lot provides 145+/- of Lake frontage, a large lawn, 1-car garage and additional space across the road with an oversized 2-bay garage with space above and garden lot. The home offers an open floor plan with spacious kitchen, sitting room with wood burning fireplace should a chill develop, wonderful 3-season sun porch facing the Lake as well as 2 bedrooms and a bath on the first floor, and the second story provides a huge dorm-style setting and a half bath sporting generous space for whole family visits! A fabulous opportunity to have the best Lake Champlain has to offer. †
Property Location
Property Details
| Sold Price $339,000 | Sold Date Oct 30th, 2020 | |
|---|---|---|
| List Price $349,900 | Total Rooms 8 | List Date Aug 22nd, 2020 |
| Cooperation Fee Unknown | Lot Size 1.62 Acres | Taxes $6,626 |
| MLS# 4824530 | Days on Market 1552 Days | Tax Year 2019 |
| Type House | Stories 1 1/2 | Road Frontage 145 |
| Bedrooms 3 | Style Cape | Water Frontage 145 |
| Full Bathrooms 0 | Finished 1,440 Sqft | Construction No, Existing |
| 3/4 Bathrooms 1 | Above Grade 1,440 Sqft | Seasonal Unknown |
| Half Bathrooms 1 | Below Grade 0 Sqft | Year Built 1938 |
| 1/4 Bathrooms 0 | Garage Size 3 Car | County Franklin |
| Interior FeaturesDining Area, Kitchen/Dining, Kitchen/Living, Laundry - 1st Floor |
|---|
| Equipment & AppliancesRange-Electric, Refrigerator, Microwave, Washer, Dryer, Wall AC Units, Security System, Wood Stove |
| Kitchen 9 x 13, 1st Floor | Dining Room 8 x 13, 1st Floor | Living Room 16 x 20, 1st Floor |
|---|---|---|
| Bedroom 8'6 x 9'6, 1st Floor | Bedroom 8'6 x 16'6, 1st Floor | Breezeway 6 x 7'6, 1st Floor |
| Porch 9 x 28, 1st Floor | Bath - 3/4 1st Floor | Bedroom 16'6 x 29, 2nd Floor |
| Bath - 1/2 2nd Floor |
| ConstructionWood Frame |
|---|
| Basement, Crawl Space |
| Exterior FeaturesBoat Launch, Garden Space, Porch - Enclosed |
| Exterior Vinyl Siding | Disability Features |
|---|---|
| Foundation Concrete | House Color |
| Floors Vinyl, Hardwood | Building Certifications |
| Roof Shingle-Asphalt | HERS Index |
| DirectionsI89 N exit 22, left off exit continue straight onto Country Club Rd, follow almost to end home on right. |
|---|
| Lot DescriptionYes, Waterfront-Paragon, Waterfront, Lake View, Privately Maintained |
| Garage & Parking Detached, Auto Open, Storage Above, Driveway, Garage |
| Road Frontage 145 | Water Access |
|---|---|
| Suitable Use | Water Type Lake |
| Driveway Gravel | Water Body |
| Flood Zone Unknown | Zoning L |
| School District NA | Middle |
|---|---|
| Elementary | High |
| Heat Fuel Electric, Wood, Kerosene | Excluded |
|---|---|
| Heating/Cool Electric, Baseboard, Stove - Wood | Negotiable |
| Sewer Septic, Private, Leach Field, Septic | Parcel Access ROW No |
| Water Shared, Drilled Well, Shared | ROW for Other Parcel No |
| Water Heater Electric | Financing |
| Cable Co | Documents Property Disclosure, Deed, Tax Map |
| Electric Circuit Breaker(s) | Tax ID 291-092-11305 |

† The remarks published on this webpage originate from Listed By PJ Poquette of Paul Poquette Realty Group, LLC via the PrimeMLS IDX Program and do not represent the views and opinions of Coldwell Banker Hickok & Boardman. Coldwell Banker Hickok & Boardman cannot be held responsible for possible violations of copyright resulting from the posting of any data from the PrimeMLS IDX Program.

 Back to Search Results
Back to Search Results










