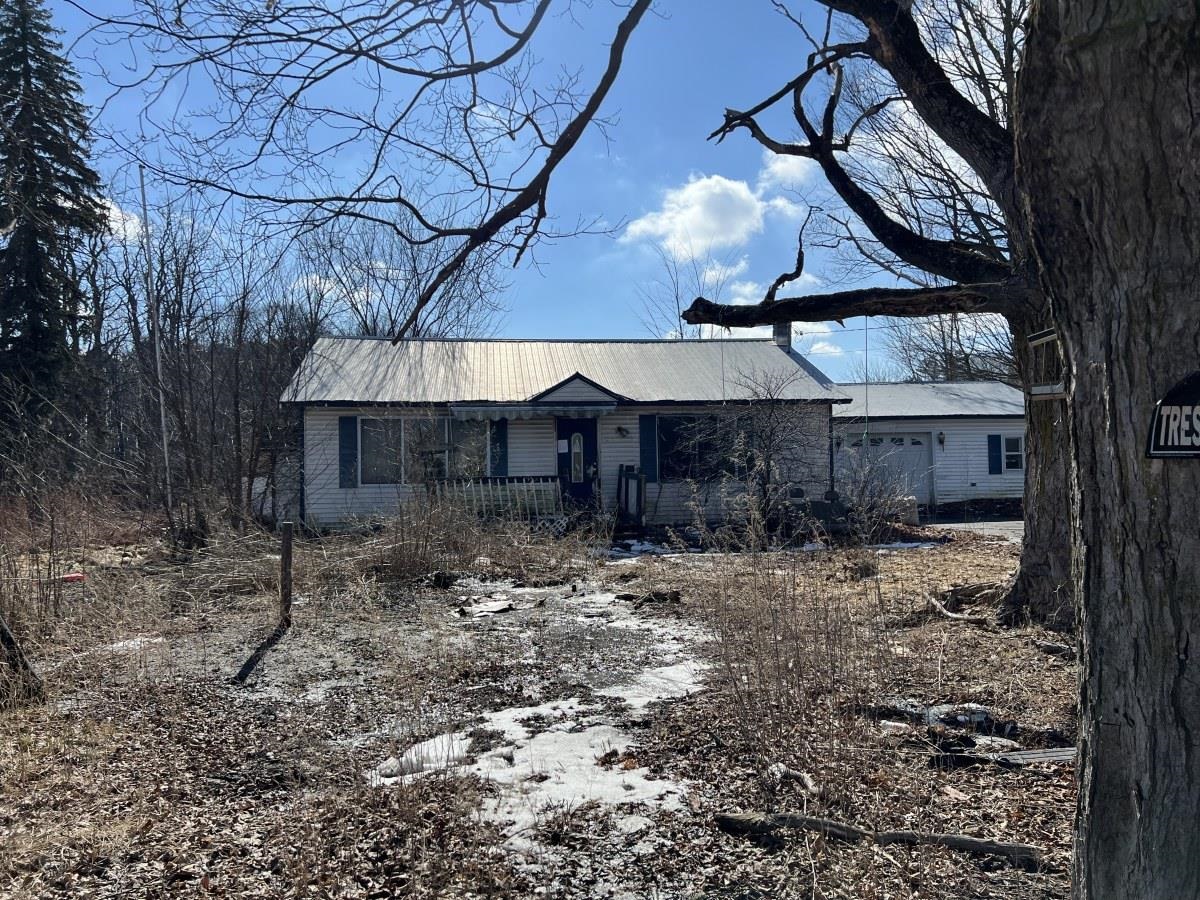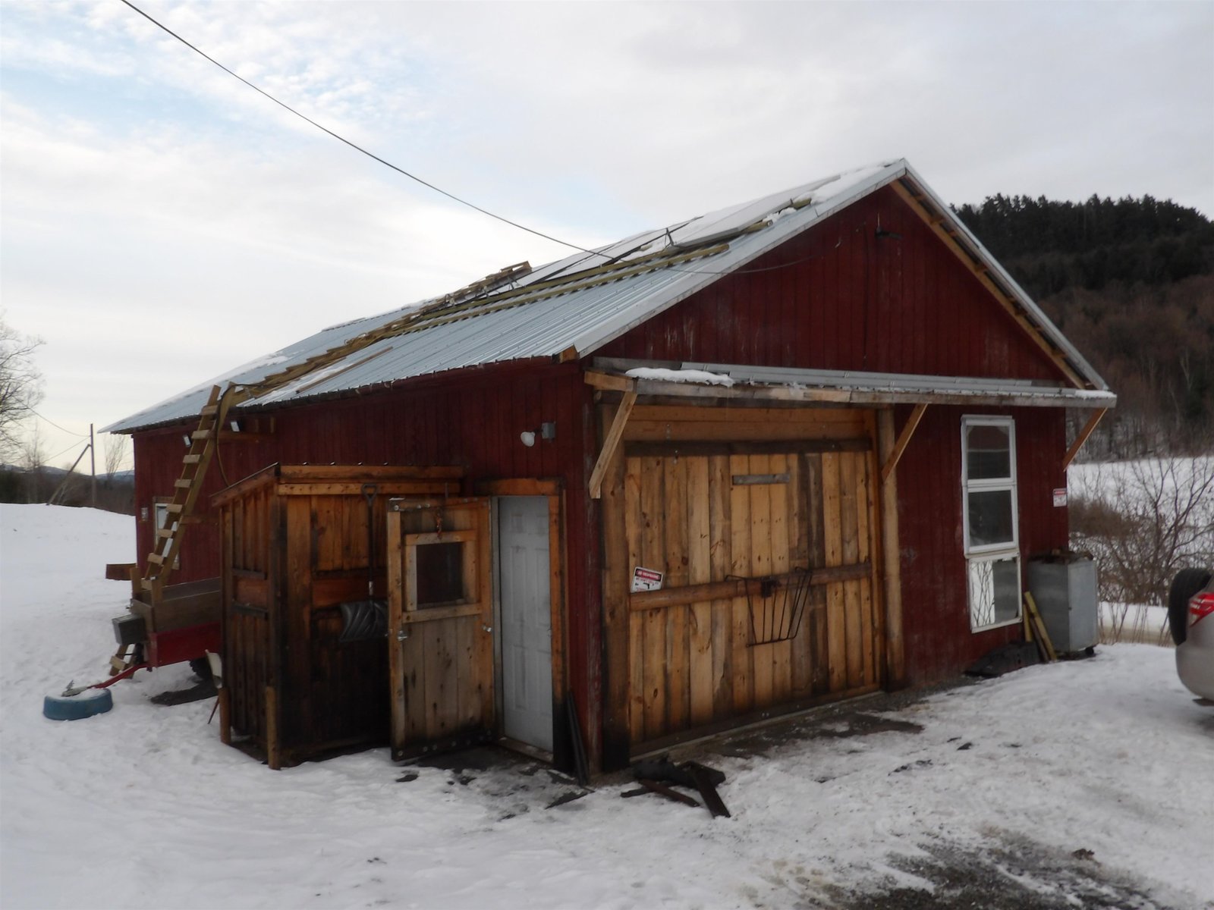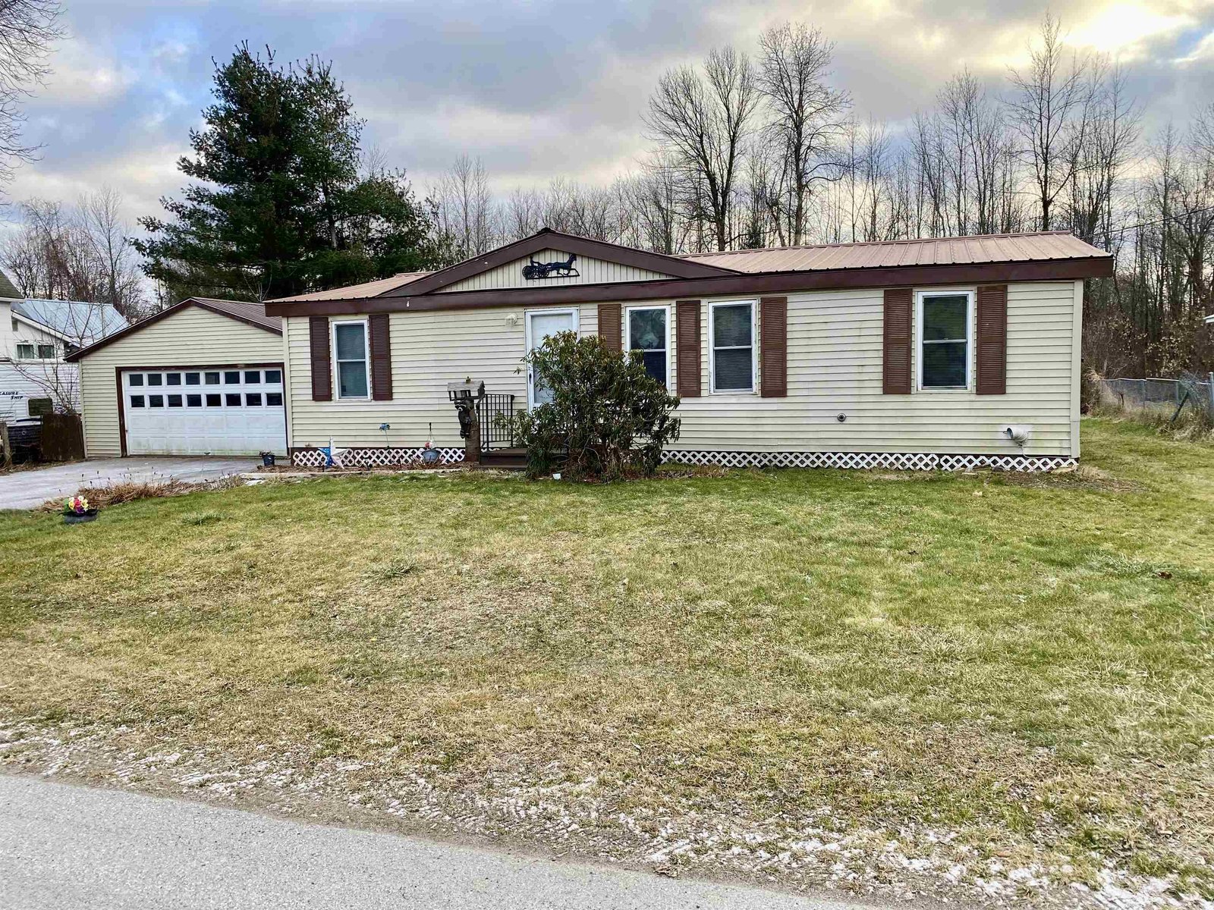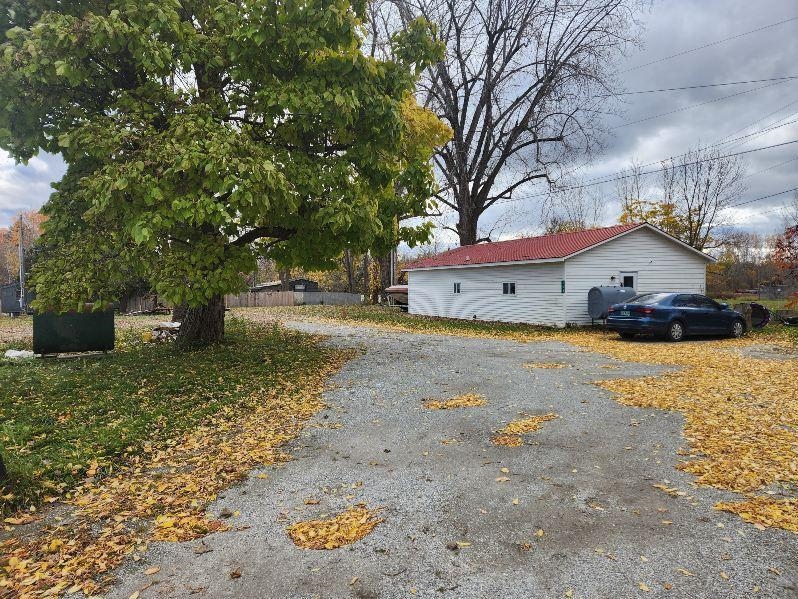Sold Status
$144,000 Sold Price
House Type
2 Beds
1 Baths
667 Sqft
Sold By Vermont Real Estate Company
Similar Properties for Sale
Request a Showing or More Info

Call: 802-863-1500
Mortgage Provider
Mortgage Calculator
$
$ Taxes
$ Principal & Interest
$
This calculation is based on a rough estimate. Every person's situation is different. Be sure to consult with a mortgage advisor on your specific needs.
Franklin County
Looking for a Summer Paradise on Lake Champlain? How about an adorable cottage at the end of the road where you don't have to worry about through-traffic and can keep your boat in the water, add docks and swim. The lot has a great lawn large enough for games and relaxing. Right of way to the Lake is directly across from the cottage. Keep the boat under the canopy and store toys and equipment in the shed. Inside you will find an open concept with great space for entertaining, 2 bedrooms, bath and yes, there is a washer and dryer! Enjoy the open deck for morning coffee and the fabulous screened porch for evening relaxing. What could be better than that?! †
Property Location
Property Details
| Sold Price $144,000 | Sold Date Aug 16th, 2022 | |
|---|---|---|
| List Price $142,000 | Total Rooms 5 | List Date Jul 7th, 2022 |
| Cooperation Fee Unknown | Lot Size 0.25 Acres | Taxes $2,137 |
| MLS# 4920228 | Days on Market 868 Days | Tax Year 2021 |
| Type House | Stories 1 | Road Frontage 100 |
| Bedrooms 2 | Style Cottage/Camp | Water Frontage |
| Full Bathrooms 1 | Finished 667 Sqft | Construction No, Existing |
| 3/4 Bathrooms 0 | Above Grade 667 Sqft | Seasonal Yes |
| Half Bathrooms 0 | Below Grade 0 Sqft | Year Built 1964 |
| 1/4 Bathrooms 0 | Garage Size 2 Car | County Franklin |
| Interior FeaturesDining Area, Kitchen/Living, Laundry Hook-ups |
|---|
| Equipment & AppliancesRefrigerator, Range-Gas, Wall AC Units |
| Kitchen 6'6 x 8, 1st Floor | Dining Room 9'6 x 8, 1st Floor | Living Room 13'6 x 16, 1st Floor |
|---|---|---|
| Bedroom 8'6 x 12, 1st Floor | Bedroom 8 x 10'6, 1st Floor | Bath - Full 1st Floor |
| ConstructionWood Frame |
|---|
| Basement, Concrete, Crawl Space, Crawl Space |
| Exterior FeaturesBoat Launch, Deck, Porch - Screened, Shed |
| Exterior Vinyl Siding | Disability Features |
|---|---|
| Foundation Concrete | House Color |
| Floors Vinyl, Carpet | Building Certifications |
| Roof Shingle-Architectural | HERS Index |
| DirectionsI89 North to exit 22, left at stop and then continue straight onto Country Club Rd, Property is at the end on the left. |
|---|
| Lot DescriptionUnknown, Lake Access, Level, Level, Easement/ROW |
| Garage & Parking Carport, , On-Site, Covered |
| Road Frontage 100 | Water Access |
|---|---|
| Suitable Use | Water Type Lake |
| Driveway Dirt | Water Body |
| Flood Zone Unknown | Zoning L |
| School District NA | Middle Missisquoi Valley Union Jshs |
|---|---|
| Elementary Highgate Elementary School | High Missisquoi Valley UHSD #7 |
| Heat Fuel Electric | Excluded |
|---|---|
| Heating/Cool Electric, Baseboard | Negotiable |
| Sewer Septic | Parcel Access ROW |
| Water Drilled Well | ROW for Other Parcel |
| Water Heater Electric, Tank | Financing |
| Cable Co | Documents Property Disclosure, Deed |
| Electric Fuses, Circuit Breaker(s) | Tax ID 291-092-10953 |

† The remarks published on this webpage originate from Listed By PJ Poquette of Paul Poquette Realty Group, LLC via the PrimeMLS IDX Program and do not represent the views and opinions of Coldwell Banker Hickok & Boardman. Coldwell Banker Hickok & Boardman cannot be held responsible for possible violations of copyright resulting from the posting of any data from the PrimeMLS IDX Program.

 Back to Search Results
Back to Search Results










