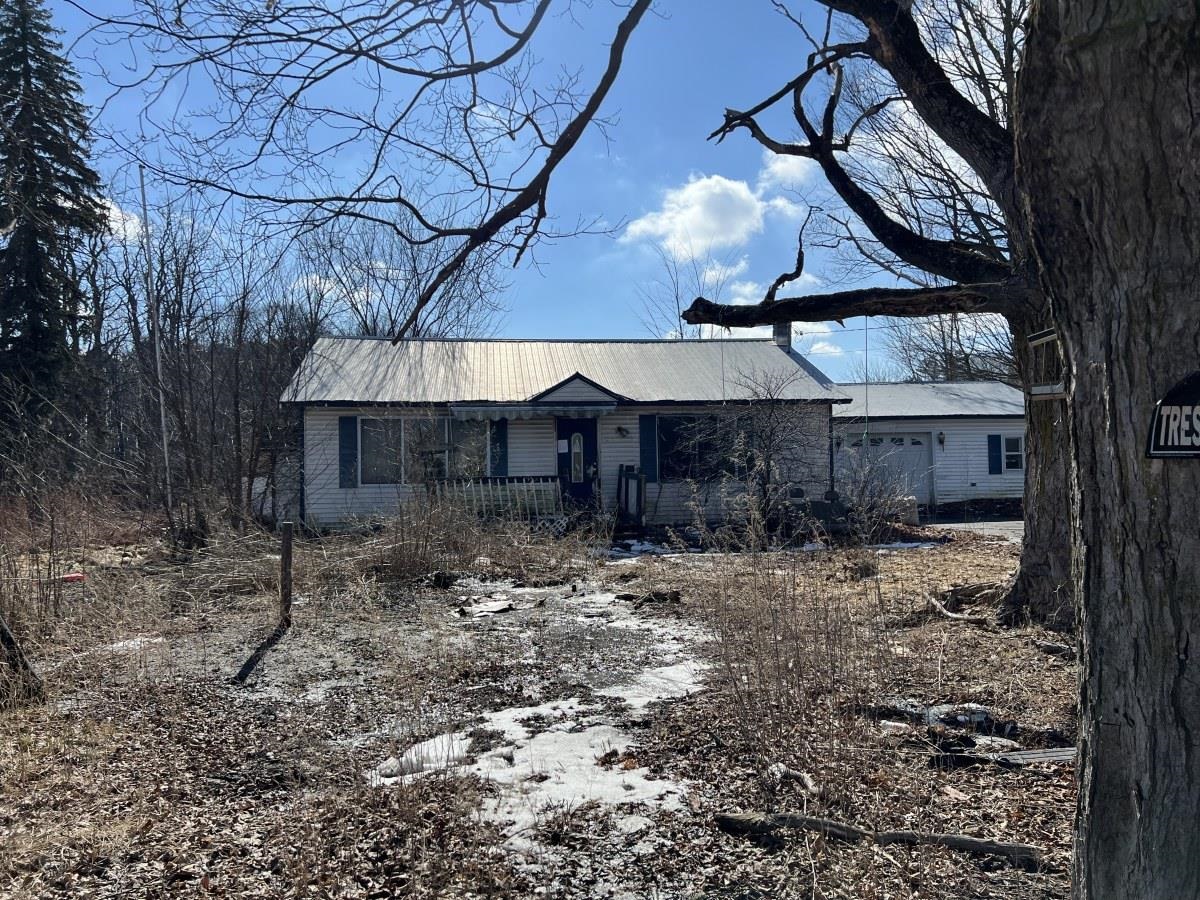Sold Status
$140,000 Sold Price
House Type
3 Beds
2 Baths
1,428 Sqft
Sold By
Similar Properties for Sale
Request a Showing or More Info

Call: 802-863-1500
Mortgage Provider
Mortgage Calculator
$
$ Taxes
$ Principal & Interest
$
This calculation is based on a rough estimate. Every person's situation is different. Be sure to consult with a mortgage advisor on your specific needs.
Franklin County
This 3 bed 1 ½ bathroom home has lots to offer! Take the opportunity to live within walking distance from the school, hockey rink, library, and stores. Lots of original wood work, built ins great for storage, perennial flower beds, front and rear porches, central vac, large back yard, and a nice balcony off of the upstairs bedroom. Some upgrades include a new ½ bath, new laundry room/office, newer ductwork, electrical updates including the panel box, outlets and light fixtures throughout, new metal roof in Jan 2012, fresh sheetrock and painting, blow-in insulation throughout as well as the attic, energy efficient bath fan, and a pellet stove. Also the extended 2 car garage boasts some additional storage space if needed. Call today to schedule your showing! †
Property Location
Property Details
| Sold Price $140,000 | Sold Date Jul 11th, 2013 | |
|---|---|---|
| List Price $142,400 | Total Rooms 9 | List Date Feb 5th, 2013 |
| Cooperation Fee Unknown | Lot Size 0.32 Acres | Taxes $2,111 |
| MLS# 4214861 | Days on Market 4307 Days | Tax Year 2012 |
| Type House | Stories 2 | Road Frontage 65 |
| Bedrooms 3 | Style Gambrel | Water Frontage |
| Full Bathrooms 1 | Finished 1,428 Sqft | Construction , Existing |
| 3/4 Bathrooms 0 | Above Grade 1,428 Sqft | Seasonal No |
| Half Bathrooms 1 | Below Grade 0 Sqft | Year Built 1904 |
| 1/4 Bathrooms 0 | Garage Size 2 Car | County Franklin |
| Interior FeaturesCentral Vacuum, Walk-in Closet, Whirlpool Tub, Laundry - 1st Floor |
|---|
| Equipment & AppliancesRefrigerator, Range-Electric, Dishwasher, Washer, Dryer, |
| Kitchen 11'-4"x10'-6", 1st Floor | Dining Room 11'-5"x10'-4", 1st Floor | Living Room 11'-6"x10'-3", 1st Floor |
|---|---|---|
| Family Room | Office/Study 12'-5"x9'-4", 1st Floor | Primary Bedroom 14'-10"x10'-8", 2nd Floor |
| Bedroom 14'-3"x11'-2", 2nd Floor | Bedroom 8'-8"x12', 2nd Floor | Other 9'-9"x11'-9", 2nd Floor |
| Other 11'-2"x11'-5", 1st Floor |
| Construction |
|---|
| BasementInterior, Unfinished, Interior Stairs, Full |
| Exterior FeaturesBalcony, Deck, Fence - Full, Fence - Partial, Patio, Porch - Covered |
| Exterior Clapboard | Disability Features 1st Floor 1/2 Bathrm |
|---|---|
| Foundation Stone | House Color Brown |
| Floors Laminate, Carpet, Ceramic Tile, Hardwood | Building Certifications |
| Roof Metal | HERS Index |
| DirectionsTake I89 to exit 21. Follow signs for Highgate for approximately 3.5 miles then turn right onto Mill Hill road and a slight left onto Lamkin. Home will be on your right. |
|---|
| Lot Description, Landscaped, Rural Setting |
| Garage & Parking Detached, , Driveway, 6+ Parking Spaces |
| Road Frontage 65 | Water Access |
|---|---|
| Suitable Use | Water Type |
| Driveway Crushed/Stone | Water Body |
| Flood Zone No | Zoning R |
| School District NA | Middle |
|---|---|
| Elementary Highgate Elementary School | High Missisquoi Valley UHSD #7 |
| Heat Fuel Pellet, Wood Pellets | Excluded |
|---|---|
| Heating/Cool Hot Air, Hot Air | Negotiable |
| Sewer Septic, 750 Gallon | Parcel Access ROW |
| Water Shared, Drilled Well | ROW for Other Parcel |
| Water Heater Electric | Financing , Rural Development, FHA, Conventional |
| Cable Co | Documents Survey, Property Disclosure, Deed |
| Electric Circuit Breaker(s) | Tax ID 29109211001 |

† The remarks published on this webpage originate from Listed By of KW Vermont via the PrimeMLS IDX Program and do not represent the views and opinions of Coldwell Banker Hickok & Boardman. Coldwell Banker Hickok & Boardman cannot be held responsible for possible violations of copyright resulting from the posting of any data from the PrimeMLS IDX Program.

 Back to Search Results
Back to Search Results






