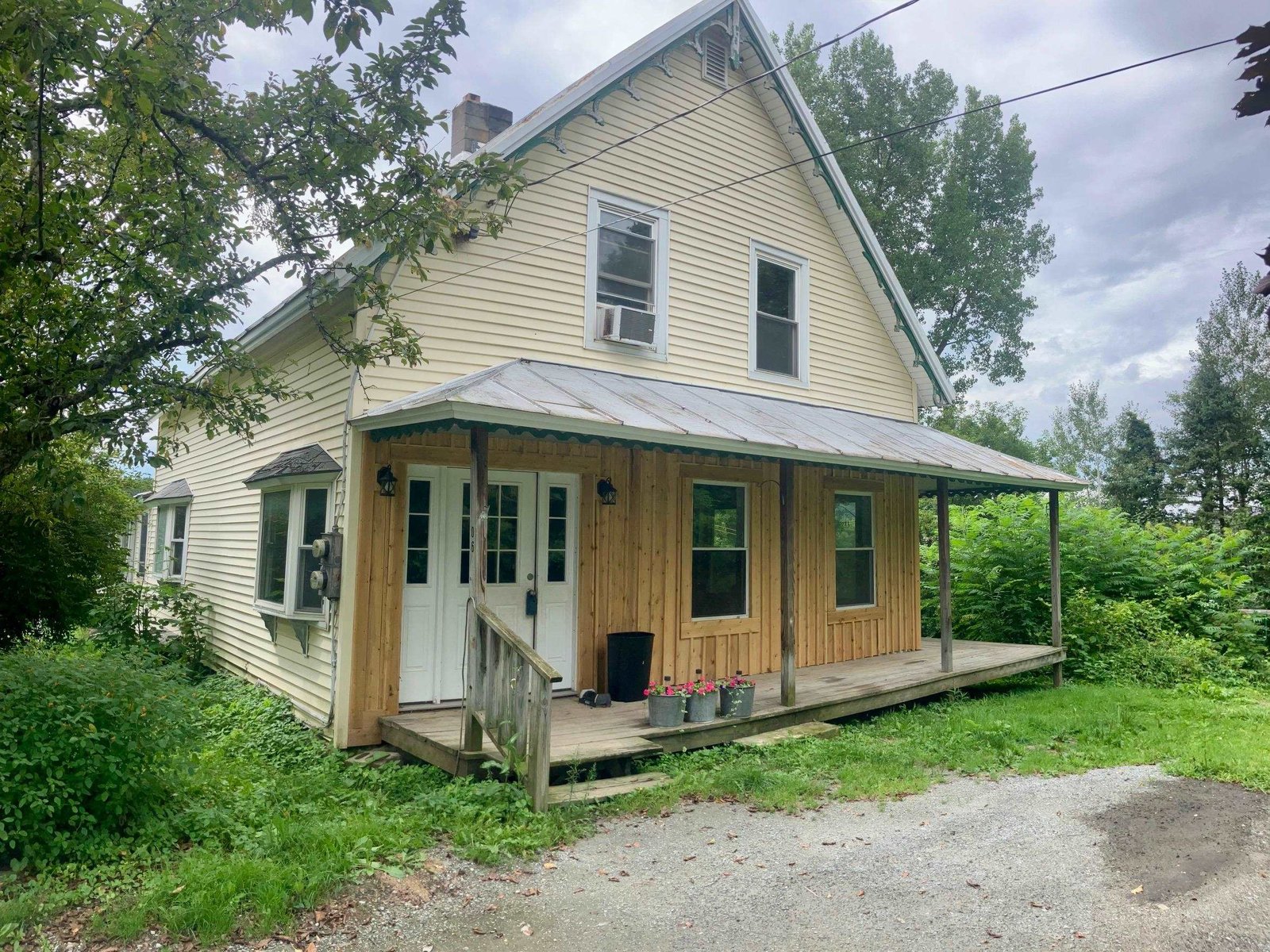Sold Status
$215,000 Sold Price
House Type
4 Beds
2 Baths
2,544 Sqft
Sold By
Similar Properties for Sale
Request a Showing or More Info

Call: 802-863-1500
Mortgage Provider
Mortgage Calculator
$
$ Taxes
$ Principal & Interest
$
This calculation is based on a rough estimate. Every person's situation is different. Be sure to consult with a mortgage advisor on your specific needs.
Franklin County
Beautifully restored 1800's Post and Beam Colonial! Current owners did a total remodel in 2011 including kitchens and bathrooms, windows, siding, roof, electrical, plumbing, insulation and drainage. Very large open kitchen with bar seating, an island and a dining room. All plaster and lath has been replaced with sheet rock, original stair railing repaired, floors leveled and rooms enlarged. Full concrete basement! Large master suite has its own private stairway but connects to through the upstairs bathroom. Level landscaped yard and wide driveway. All that's left is moving in! †
Property Location
Property Details
| Sold Price $215,000 | Sold Date Sep 8th, 2017 | |
|---|---|---|
| List Price $225,000 | Total Rooms 7 | List Date Apr 21st, 2017 |
| Cooperation Fee Unknown | Lot Size 2 Acres | Taxes $3,433 |
| MLS# 4628699 | Days on Market 2771 Days | Tax Year 2017 |
| Type House | Stories 2 | Road Frontage |
| Bedrooms 4 | Style Colonial | Water Frontage |
| Full Bathrooms 2 | Finished 2,544 Sqft | Construction No, Existing |
| 3/4 Bathrooms 0 | Above Grade 2,544 Sqft | Seasonal No |
| Half Bathrooms 0 | Below Grade 0 Sqft | Year Built 1800 |
| 1/4 Bathrooms 0 | Garage Size Car | County Franklin |
| Interior FeaturesSmoke Det-Hdwired w/Batt, Hearth |
|---|
| Equipment & AppliancesRefrigerator, Washer, Dishwasher, Dryer, Pellet Stove |
| ConstructionWood Frame, Post and Beam |
|---|
| BasementWalkout, Bulkhead, Storage Space, Unfinished, Full, Concrete |
| Exterior Features |
| Exterior Vinyl Siding | Disability Features |
|---|---|
| Foundation Concrete, Poured Concrete | House Color Red |
| Floors Vinyl, Tile, Softwood, Hardwood | Building Certifications |
| Roof Shingle-Architectural | HERS Index |
| Directions |
|---|
| Lot DescriptionUnknown, Country Setting, Landscaped, Rural Setting |
| Garage & Parking , , 4 Parking Spaces, Driveway |
| Road Frontage | Water Access |
|---|---|
| Suitable Use | Water Type |
| Driveway Crushed/Stone, Gravel | Water Body |
| Flood Zone Unknown | Zoning Residental |
| School District Highgate School District | Middle Missisquoi Valley Union Jshs |
|---|---|
| Elementary Highgate Elementary School | High Missisquoi Valley UHSD #7 |
| Heat Fuel Wood Pellets, Pellet | Excluded Barn to be torn down unless otherwise noted it is unsafe. |
|---|---|
| Heating/Cool None, Hot Air | Negotiable |
| Sewer 1000 Gallon, Concrete, Private, Leach Field - On-Site, Private | Parcel Access ROW |
| Water Drilled Well, Private | ROW for Other Parcel |
| Water Heater On Demand, Tankless, Gas-Lp/Bottle, Owned | Financing , All Financing Options |
| Cable Co | Documents Deed |
| Electric 200 Amp, Circuit Breaker(s) | Tax ID 291-092-11124 |

† The remarks published on this webpage originate from Listed By Dianna Benoit-Kittell of via the PrimeMLS IDX Program and do not represent the views and opinions of Coldwell Banker Hickok & Boardman. Coldwell Banker Hickok & Boardman cannot be held responsible for possible violations of copyright resulting from the posting of any data from the PrimeMLS IDX Program.

 Back to Search Results
Back to Search Results










