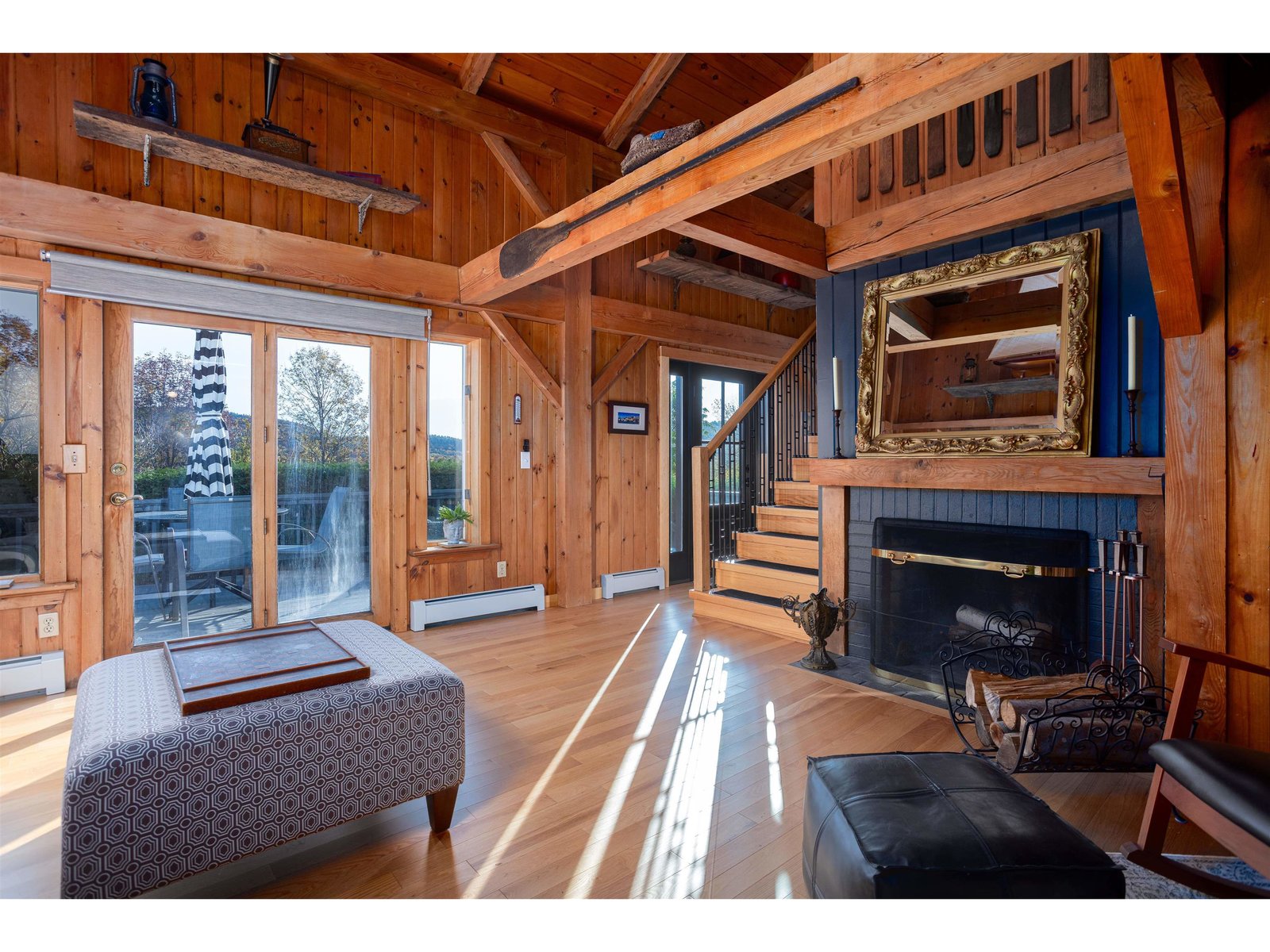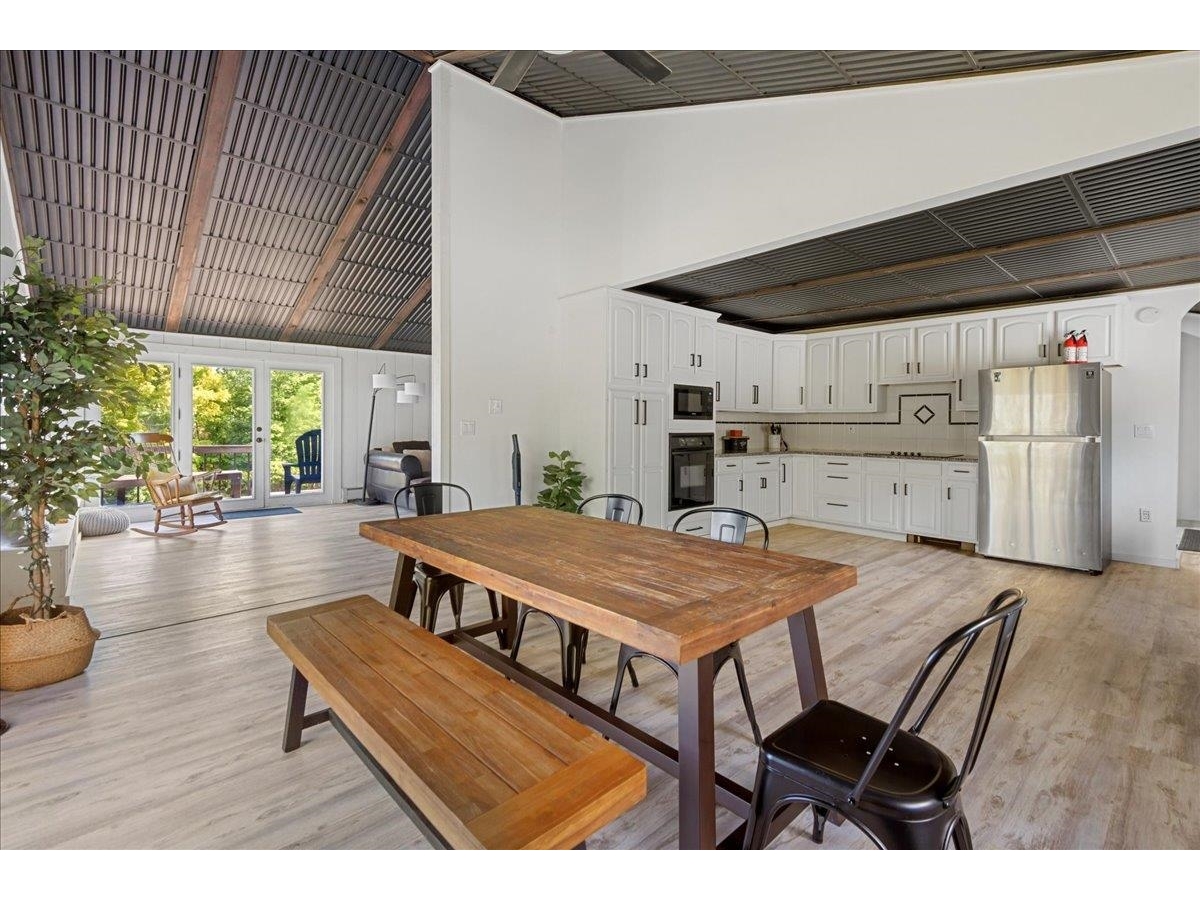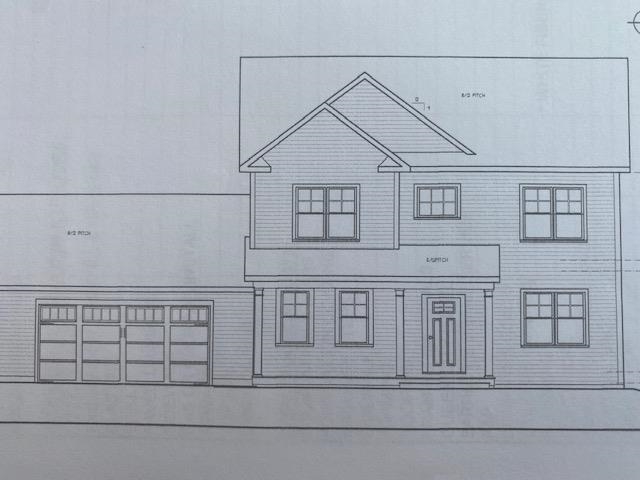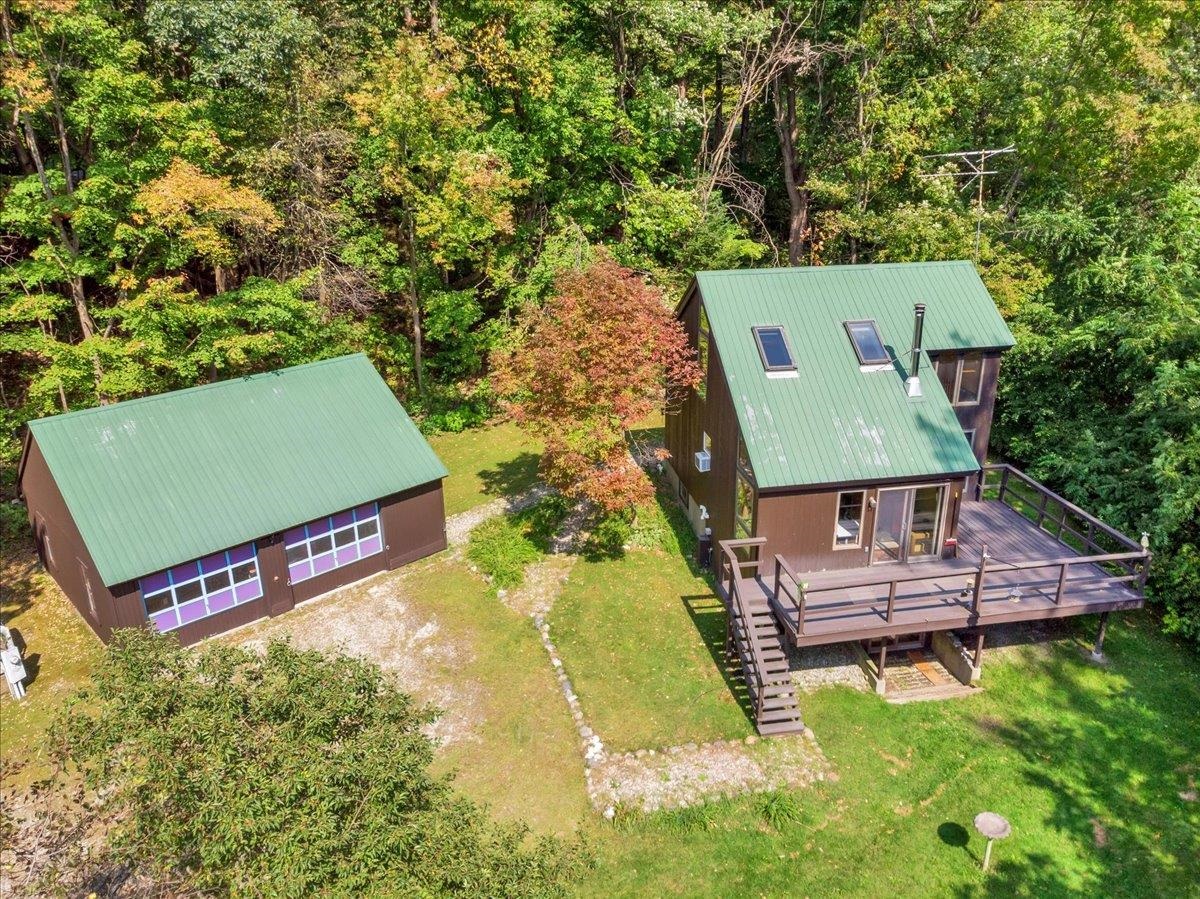Sold Status
$699,000 Sold Price
House Type
2 Beds
3 Baths
1,693 Sqft
Sold By Central Vermont Real Estate
Similar Properties for Sale
Request a Showing or More Info

Call: 802-863-1500
Mortgage Provider
Mortgage Calculator
$
$ Taxes
$ Principal & Interest
$
This calculation is based on a rough estimate. Every person's situation is different. Be sure to consult with a mortgage advisor on your specific needs.
Hinesburg
Come see this Modern Country Craftsman easily converted into a 3rd bedroom home. This house has been completely renovated, energy efficient and is on 2.1 nicely landscaped acres only 20 minutes to Burlington and 4 minutes from CVU High School. This home has been thoughtfully updated including heating systems, electrical upgrades and efficiency upgrades including solar panels, EV car charger, mini splits, hot tub off the primary bedroom, updated windows, new deck, patio and hardwood floors. The list goes on. Enter through a large rustic yet modern mudroom with brand new washer and dryer. After hanging your coat, you'll enter a completely new kitchen with stainless steel appliances, granite countertops, tile backsplash, kitchen island, opening up to a very bright living room and dining room area with a large deck overlooking your partially wooded property. Cozy up with a book next to your beautiful gas fireplace with marble tile and maple mantel. Three full bathrooms with tiled walls/backsplash and marble or tile floors. Head downstairs to the large living area consisting of a foyer, full bathroom, efficiency kitchen, storage room and a large den that can be easily converted into a 3rd bedroom or accessory apartment, in the sunny walkout basement. Maybe an Airbnb? Easy access to enjoy your large paver patio and firepit while star watching. Very close to Williston, Richmond and the Burlington area on a pleasant quiet dead end Street. Open House from 12am-3pm on Sunday 4/30. †
Property Location
Property Details
| Sold Price $699,000 | Sold Date Jun 29th, 2023 | |
|---|---|---|
| List Price $649,000 | Total Rooms 12 | List Date Apr 26th, 2023 |
| Cooperation Fee Unknown | Lot Size 2.1 Acres | Taxes $4,928 |
| MLS# 4950083 | Days on Market 575 Days | Tax Year 2022 |
| Type House | Stories 1 | Road Frontage 452 |
| Bedrooms 2 | Style Ranch | Water Frontage |
| Full Bathrooms 3 | Finished 1,693 Sqft | Construction No, Existing |
| 3/4 Bathrooms 0 | Above Grade 1,205 Sqft | Seasonal No |
| Half Bathrooms 0 | Below Grade 488 Sqft | Year Built 1968 |
| 1/4 Bathrooms 0 | Garage Size 3 Car | County Chittenden |
| Interior FeaturesBlinds, Dining Area, Fireplace - Gas, Kitchen Island, Light Fixtures -Enrgy Rtd, Lighting - LED, Living/Dining, Primary BR w/ BA, Natural Light, Natural Woodwork, Skylight, Storage - Indoor, Walk-in Closet, Laundry - 1st Floor, Common Heating/Cooling |
|---|
| Equipment & AppliancesRange-Electric, Mini Fridge, Dishwasher, Washer, Microwave, Dryer, Washer, Mini Split, Smoke Detectr-Hard Wired, Smoke Detectr-HrdWrdw/Bat, Gas Heater |
| Mudroom 9'-10" x 19'-6", 1st Floor | Kitchen 9'-6" x 15'-6", 1st Floor | Living/Dining 15'-3" x 17'-6", 1st Floor |
|---|---|---|
| Bedroom 11'-10"-14'-5", 1st Floor | Bath - Full 6'-6" x 7'-8", 1st Floor | Bedroom with Bath 10'-10" x 12'-6", 1st Floor |
| Bath - Full 9'-10" x 8'-8", 1st Floor | Bonus Room 6'-5" x 9'-10" Walk in Closet, 1st Floor | Foyer 9'-9" x 16'-8", Basement |
| Bath - Full 5' x 8', Basement | Den 10'-10" x 16'-2" (Bedroom), Basement | Utility Room 4'-8" x 12'-3", Basement |
| Other 8'-8" x 20'-4" Storage, Basement | Bath - Full 8'-8" x 20'-4", Basement |
| ConstructionWood Frame |
|---|
| BasementInterior, Climate Controlled, Concrete, Daylight, Finished, Sump Pump, Full, Interior Stairs, Storage Space, Stairs - Basement, Stairs - Interior, Storage Space, Sump Pump, Walkout |
| Exterior FeaturesDeck, Fence - Partial, Garden Space, Hot Tub, Patio |
| Exterior Vinyl | Disability Features |
|---|---|
| Foundation Poured Concrete | House Color Grey |
| Floors Tile, Ceramic Tile, Marble, Hardwood, Laminate, Vinyl Plank | Building Certifications |
| Roof Shingle-Architectural | HERS Index |
| DirectionsTurn onto C V U Rd 0.6 mi Turn left onto Pond Rd 1.1 mi Turn right onto Pond Brook Rd 1.1 mi Continue onto Magee Hill Rd 1.2 mi Continue straight onto Palmer Rd/Palmer Ln Destination will be on the left 479 ft 105 Palmer Rd Hinesburg, VT 05461 |
|---|
| Lot DescriptionUnknown, Wooded, Landscaped, Country Setting, Wooded, Rural Setting |
| Garage & Parking Attached, Auto Open, Direct Entry, Driveway, 4 Parking Spaces, Parking Spaces 4 |
| Road Frontage 452 | Water Access |
|---|---|
| Suitable Use | Water Type |
| Driveway Gravel | Water Body |
| Flood Zone Unknown | Zoning Rural Residential Dist 2 |
| School District Champlain Valley UHSD 15 | Middle |
|---|---|
| Elementary | High Champlain Valley UHSD #15 |
| Heat Fuel Electric, Gas-LP/Bottle | Excluded |
|---|---|
| Heating/Cool Hot Water, Heat Pump, Electric | Negotiable |
| Sewer Septic | Parcel Access ROW |
| Water Dug Well, Drilled Well | ROW for Other Parcel |
| Water Heater Electric | Financing |
| Cable Co Comcast | Documents |
| Electric Circuit Breaker(s) | Tax ID 29409311014 |

† The remarks published on this webpage originate from Listed By Kurt Schueler of Four Seasons Sotheby\'s Int\'l Realty via the PrimeMLS IDX Program and do not represent the views and opinions of Coldwell Banker Hickok & Boardman. Coldwell Banker Hickok & Boardman cannot be held responsible for possible violations of copyright resulting from the posting of any data from the PrimeMLS IDX Program.

 Back to Search Results
Back to Search Results










