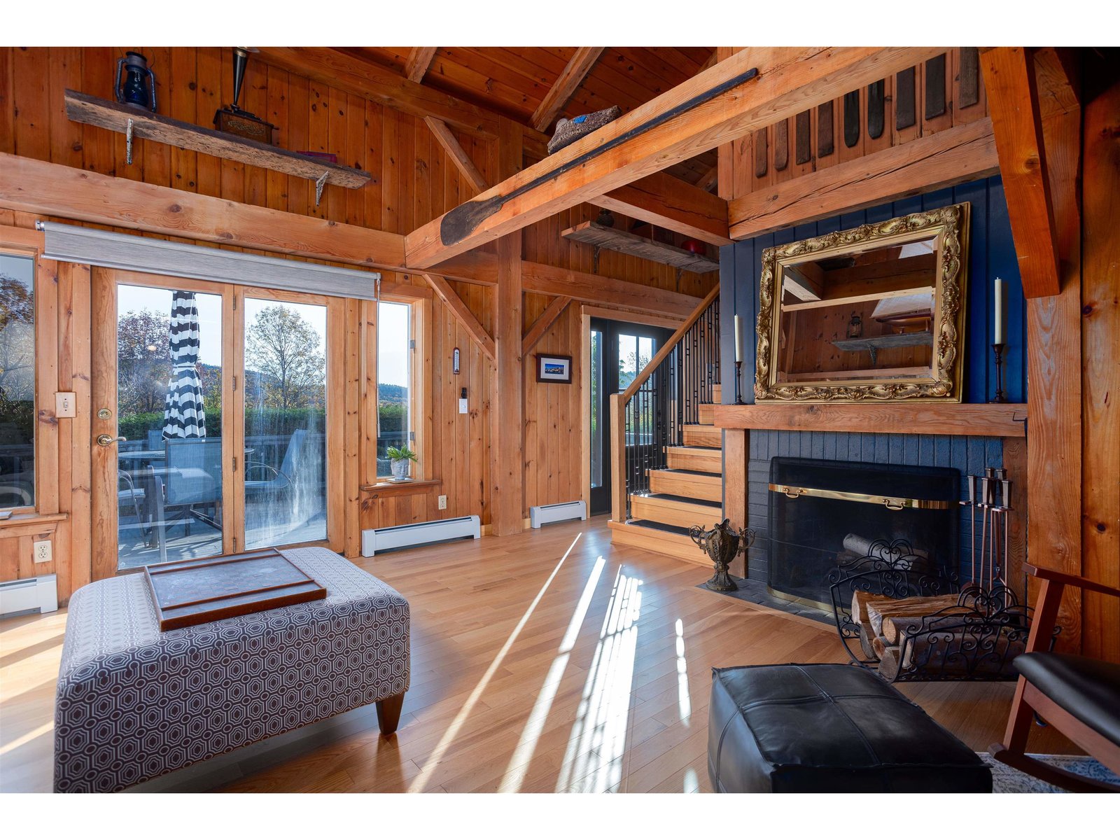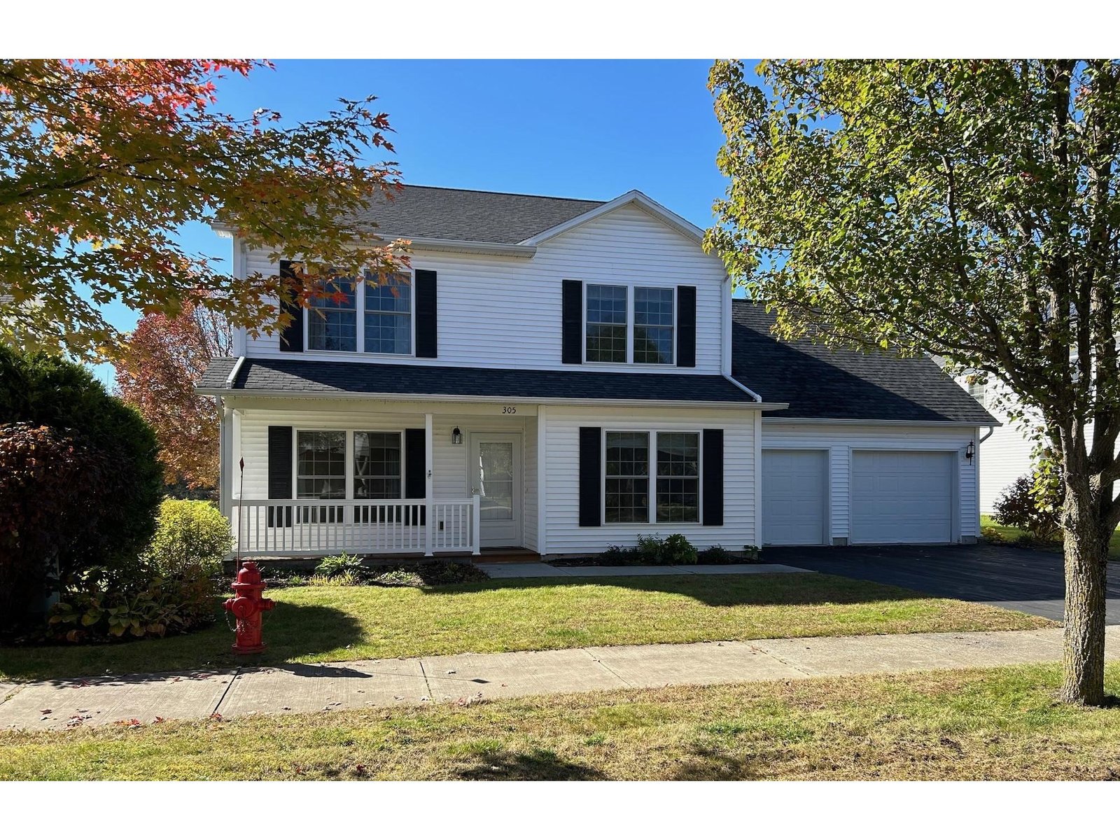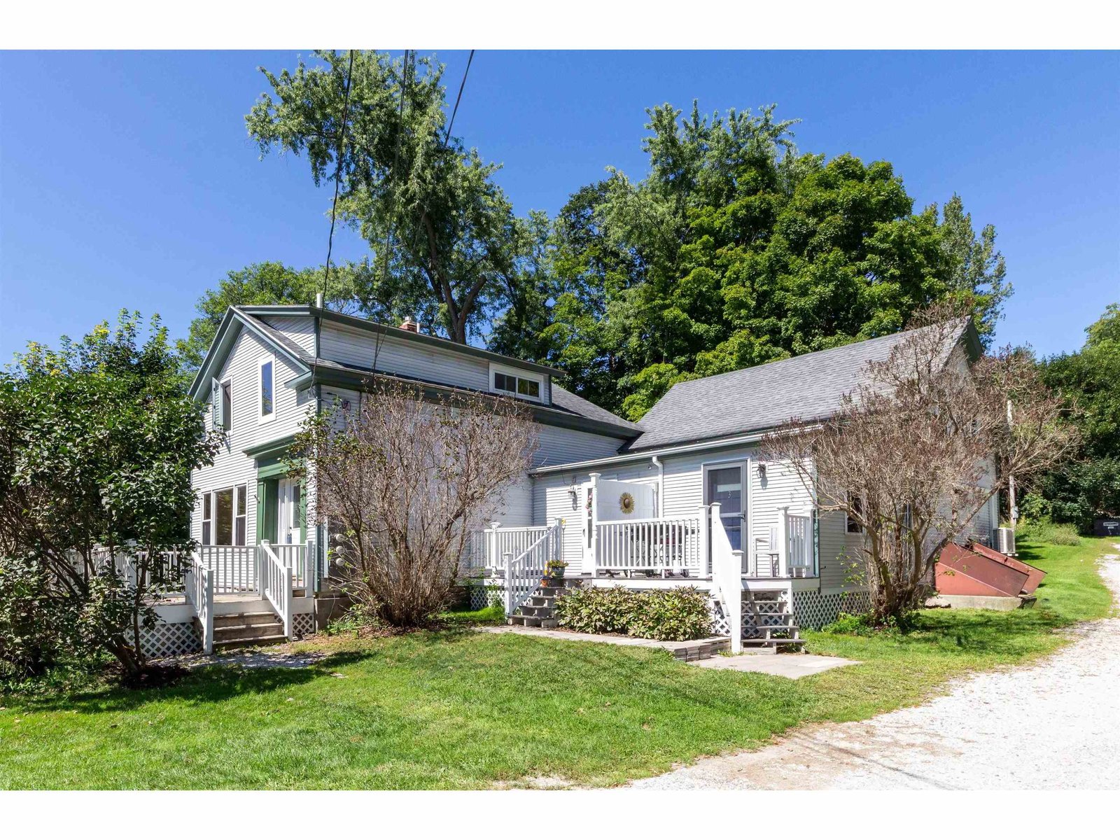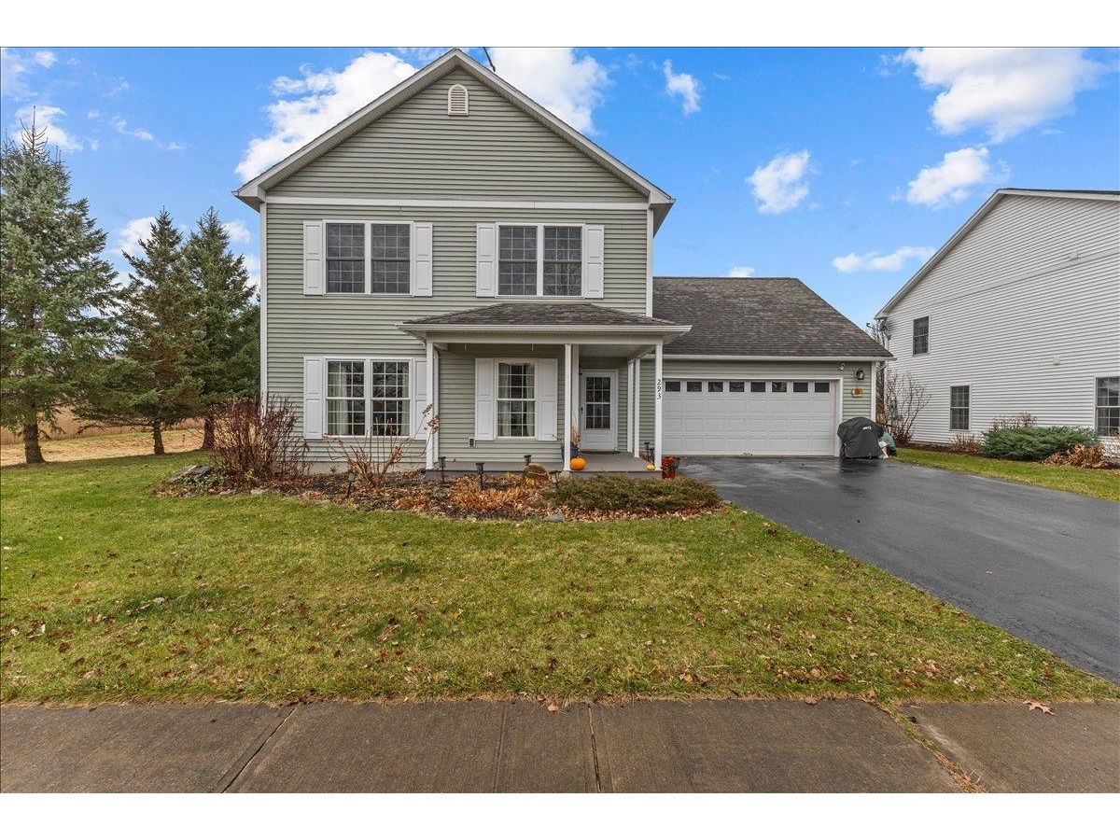Sold Status
$680,000 Sold Price
House Type
3 Beds
3 Baths
2,830 Sqft
Sold By Flex Realty
Similar Properties for Sale
Request a Showing or More Info

Call: 802-863-1500
Mortgage Provider
Mortgage Calculator
$
$ Taxes
$ Principal & Interest
$
This calculation is based on a rough estimate. Every person's situation is different. Be sure to consult with a mortgage advisor on your specific needs.
Hinesburg
Come explore this exceptional Hinesburg home situated on a 1 grassy acre, complete with stone walls, apple trees & beautiful flower gardens! Built in 2008 by the owner, the home features only the finest materials including African granite counters, quality tile, maple cabinets & cherry stairs. Experience the warmth of radiant heat in all tiled and basement floors. The light-filled kitchen has a large island and leads to a dining area with doors to a large back deck. The 1st floor boasts a mudroom entry, a woodstove, a large living room with a gas fireplace & office space for the work-at-home folks. Ascend the beautiful stairs to find 3 bedrooms & laundry room. From the laundry room, climb up the pull down stairs to find an expansive insulated attic perfect for storage. The primary suite features chestnut closets and bath with a jetted tub and shower. Two additional bedrooms with a bath located in between complete the 2nd floor. With a vaulted ceiling and separate stair way, the great room above the garage is perfect as a lounge or get-away. The 2-bay garage is clear span with stairs to the great room & the basement currently set up as a workshop; though with radiant heat could be could be finished. Accessible from the dining area, the back deck overlooks a patio with a fire pit. Outdoors, you’ll find a small barn with a lean-to, and an accessory building with power, rugged flooring & a storage loft. Great location and a quick commute to Burlington & Williston! †
Property Location
Property Details
| Sold Price $680,000 | Sold Date Aug 23rd, 2023 | |
|---|---|---|
| List Price $675,000 | Total Rooms 9 | List Date May 5th, 2023 |
| Cooperation Fee Unknown | Lot Size 1 Acres | Taxes $9,750 |
| MLS# 4951538 | Days on Market 566 Days | Tax Year 2022 |
| Type House | Stories 4+ | Road Frontage 365 |
| Bedrooms 3 | Style Victorian | Water Frontage |
| Full Bathrooms 2 | Finished 2,830 Sqft | Construction No, Existing |
| 3/4 Bathrooms 0 | Above Grade 2,830 Sqft | Seasonal No |
| Half Bathrooms 1 | Below Grade 0 Sqft | Year Built 2008 |
| 1/4 Bathrooms 0 | Garage Size 2 Car | County Chittenden |
| Interior FeaturesAttic - Hatch/Skuttle, Ceiling Fan, Dining Area, Draperies, Fireplace - Gas, Kitchen Island, Primary BR w/ BA, Natural Light, Walk-in Closet, Wood Stove Hook-up |
|---|
| Equipment & AppliancesRange-Gas, Washer, Dishwasher, Disposal, Refrigerator, Microwave, Dryer, Freezer, Security System, Radon Mitigation, Wood Stove |
| Kitchen 20' x 14'6", 1st Floor | Dining Room 11' x 13'9", 1st Floor | Living Room 18'4" x 13', 1st Floor |
|---|---|---|
| Office/Study 13'7" x 9'2", 1st Floor | Bath - 1/2 1st Floor | Primary BR Suite 13'2" x 14'9", 2nd Floor |
| Bedroom 11'9" x 11'3", 2nd Floor | Bedroom 10'6" x 11'9", 2nd Floor | Bath - Full 2nd Floor |
| Great Room 29' x 20', 2nd Floor | Laundry Room 8.3' x 5.7', 2nd Floor |
| ConstructionWood Frame, Wood Frame |
|---|
| BasementInterior, Unfinished, Concrete, Interior Stairs, Full, Unfinished, Interior Access |
| Exterior FeaturesBuilding, Garden Space, Patio, Porch - Covered, Shed, Storage |
| Exterior Vinyl, Shake | Disability Features |
|---|---|
| Foundation Concrete, Poured Concrete | House Color |
| Floors Carpet, Tile, Hardwood, Tile | Building Certifications |
| Roof Shingle | HERS Index |
| DirectionsFrom Route 116 in Hinesburg, turn onto Mechanicsville Road. Continue straight onto Pond Road. Follow to real estate sign on your left. |
|---|
| Lot DescriptionNo, Level, Country Setting, Open, Rural Setting |
| Garage & Parking Attached, Auto Open, Direct Entry, On-Site |
| Road Frontage 365 | Water Access |
|---|---|
| Suitable UseResidential | Water Type |
| Driveway Paved | Water Body |
| Flood Zone Unknown | Zoning Rural Res 1 |
| School District Champlain Valley UHSD 15 | Middle Hinesburg Community School |
|---|---|
| Elementary Hinesburg Community School | High Champlain Valley UHSD #15 |
| Heat Fuel Wood, Gas-LP/Bottle | Excluded |
|---|---|
| Heating/Cool None, Stove-Wood, Hot Water, Baseboard, Stove - Wood | Negotiable |
| Sewer 1000 Gallon, Septic, Private, Concrete, Septic | Parcel Access ROW No |
| Water Purifier/Soft, Drilled Well, Private, Purifier/Soft | ROW for Other Parcel No |
| Water Heater Owned, Gas-Lp/Bottle, Off Boiler | Financing |
| Cable Co Comcast | Documents Town Permit, Property Disclosure, Deed, Property Disclosure, Town Permit |
| Electric 200 Amp, Circuit Breaker(s), On-Site | Tax ID 294-093-10439 |

† The remarks published on this webpage originate from Listed By Barbara Trousdale of Preferred Properties - Off: 802-862-9106 via the PrimeMLS IDX Program and do not represent the views and opinions of Coldwell Banker Hickok & Boardman. Coldwell Banker Hickok & Boardman cannot be held responsible for possible violations of copyright resulting from the posting of any data from the PrimeMLS IDX Program.

 Back to Search Results
Back to Search Results










