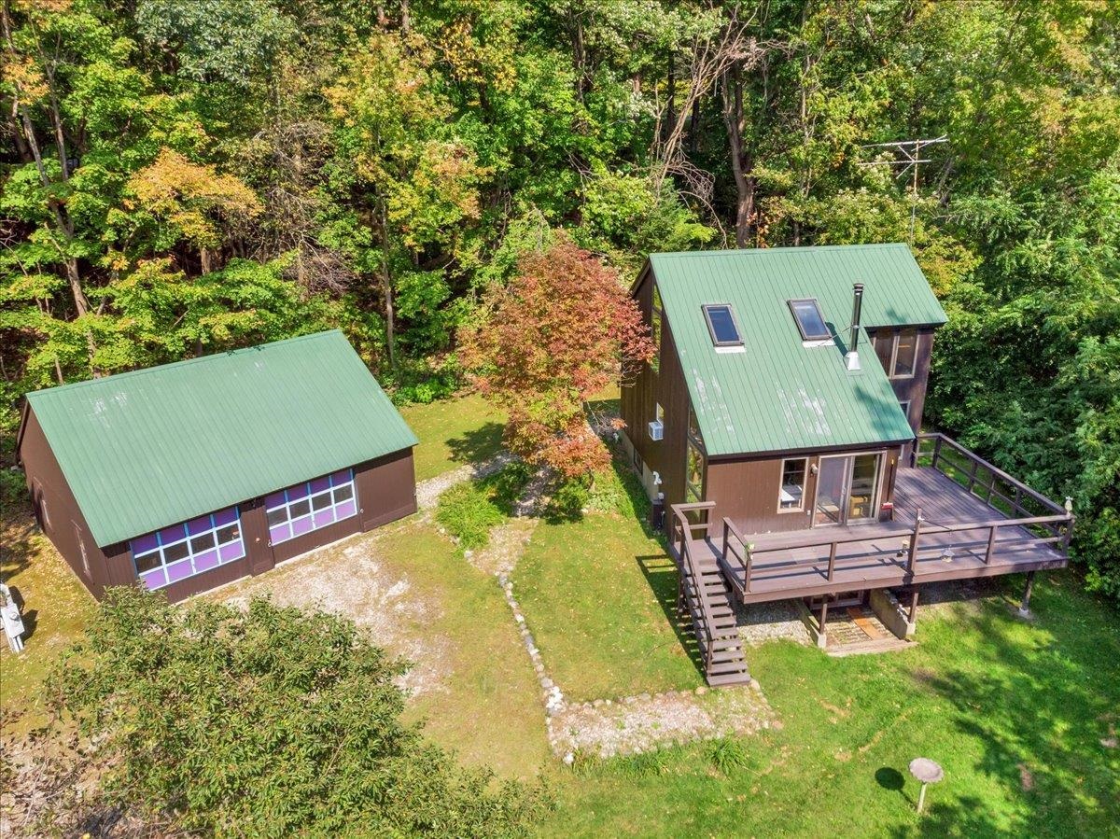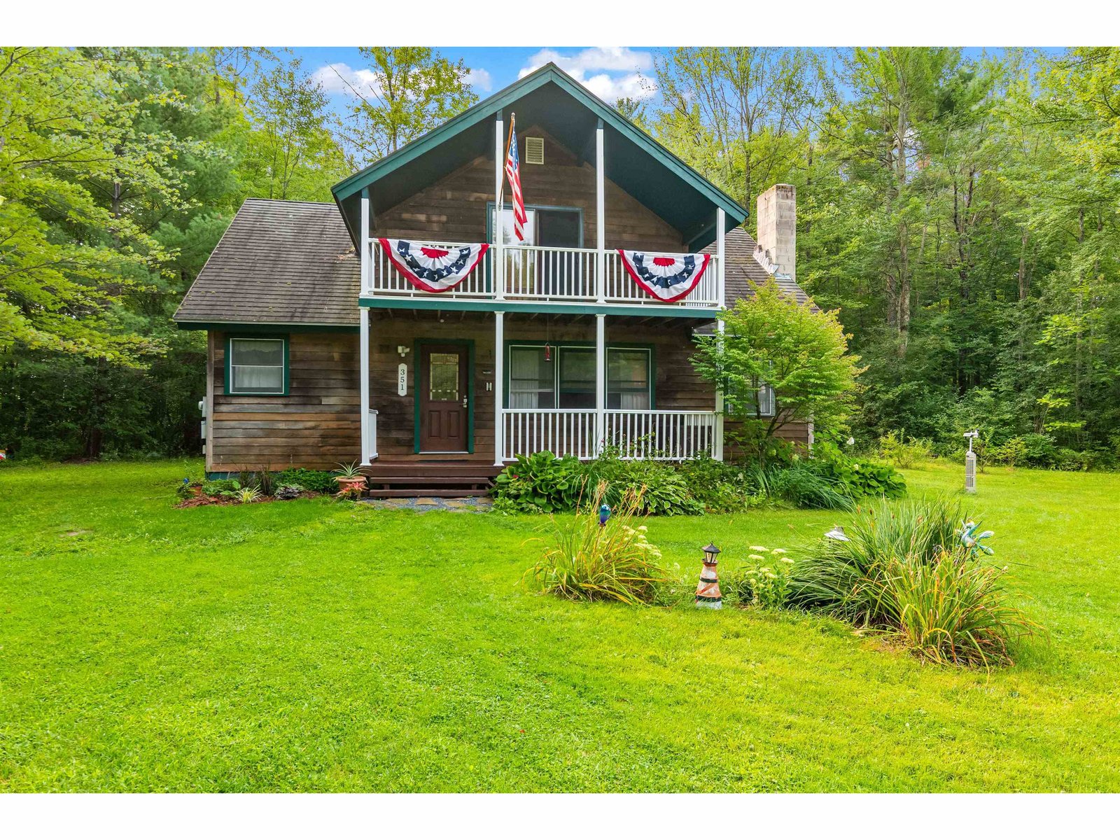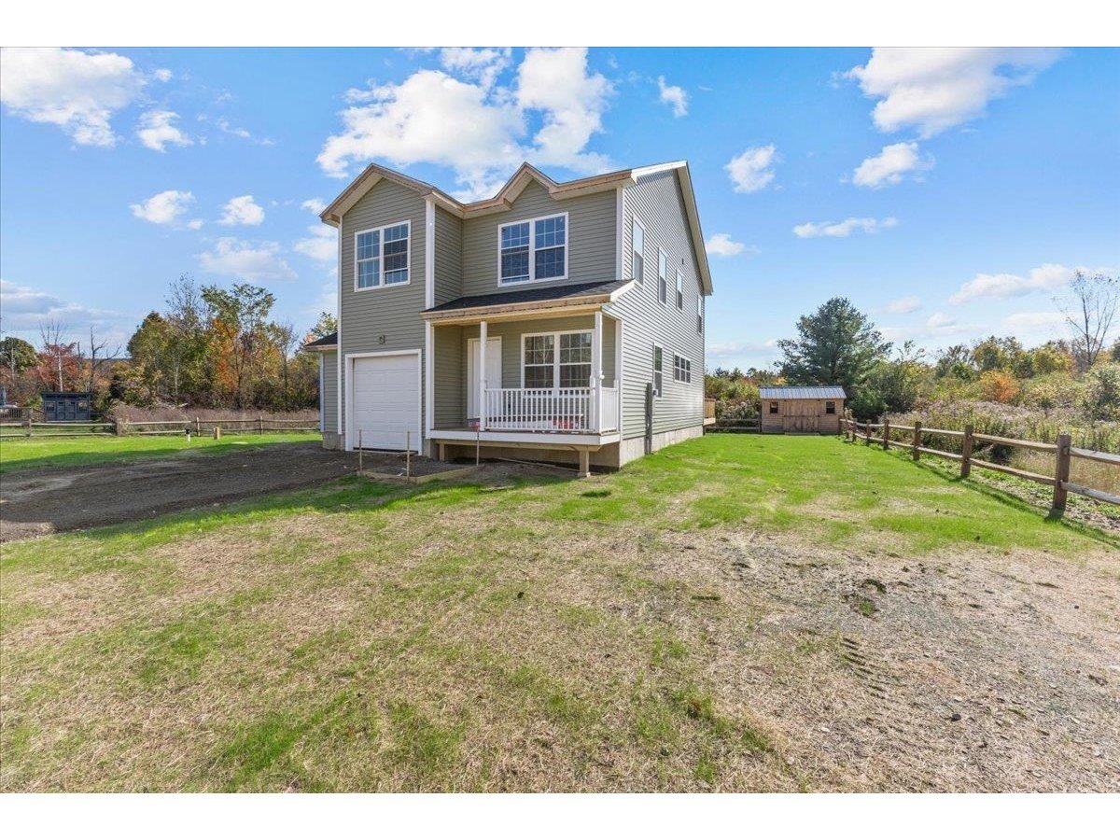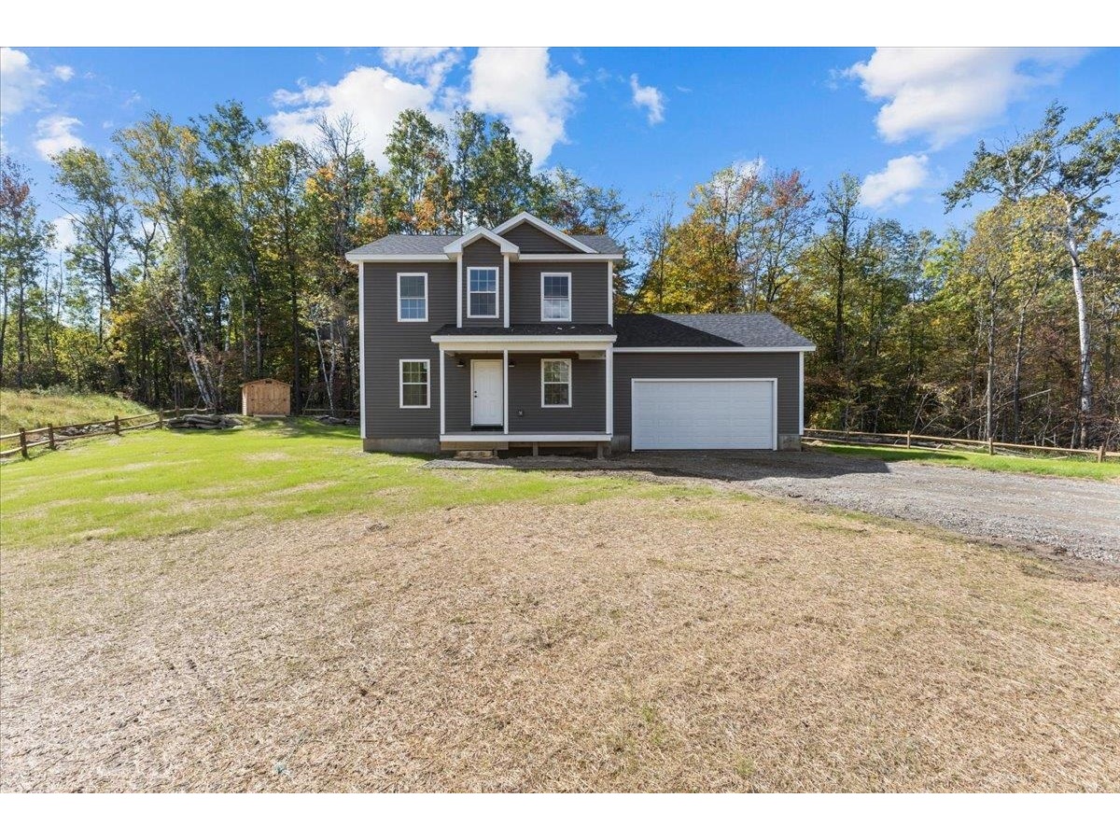Sold Status
$474,000 Sold Price
House Type
3 Beds
4 Baths
2,856 Sqft
Sold By KW Coastal and Lakes & Mountains Realty/Hanover
Similar Properties for Sale
Request a Showing or More Info

Call: 802-863-1500
Mortgage Provider
Mortgage Calculator
$
$ Taxes
$ Principal & Interest
$
This calculation is based on a rough estimate. Every person's situation is different. Be sure to consult with a mortgage advisor on your specific needs.
Hinesburg
Nestled off a quiet dirt road in a private wooded setting, this gorgeous, energy-efficient home was completely redesigned by a local architect and fully renovated in 2015. The open-concept upper level is perfect for entertaining, with a chef's kitchen, living area, dining room and large foyer all centered around the original brick hearth. The custom kitchen was thoughtfully designed with solid wood cabinetry, quartz countertops, stainless steel appliances, a breakfast bar and many other high-end details. A set of sliding doors accessible from the kitchen takes you onto a spacious covered deck for outdoor dining; the other, to a 50 ft deck overlooking a large perennial garden and flowering trees. The master suite overlooks mountains and contains his and her closets, as well as a luxurious en suite bathroom with a glass shower, custom cabinetry and modern soaking tub. On the lower level, you'll find a light-filled family room, two spacious bedrooms, a full bath, a 3/4 bath and a bonus room. Situated on approximately 3 acres, this home is surrounded by conserved land and is in close proximity to walking trails. New in 2015: metal roof, wood siding, ENERGY STAR(r) windows and appliances, external and internal insulation, energy-efficient boiler with zoned heating, HRV unit, two wood stoves, maple hardwood floors, drywall, submersed propane tank, septic tank, as well as entirely new electrical, plumbing and wiring. †
Property Location
Property Details
| Sold Price $474,000 | Sold Date Jun 21st, 2017 | |
|---|---|---|
| List Price $479,000 | Total Rooms 13 | List Date Apr 28th, 2017 |
| Cooperation Fee Unknown | Lot Size 2.9 Acres | Taxes $3,757 |
| MLS# 4629976 | Days on Market 2764 Days | Tax Year 2016 |
| Type House | Stories 2 | Road Frontage 50 |
| Bedrooms 3 | Style Walkout Lower Level | Water Frontage |
| Full Bathrooms 2 | Finished 2,856 Sqft | Construction No, Existing |
| 3/4 Bathrooms 1 | Above Grade 1,464 Sqft | Seasonal No |
| Half Bathrooms 1 | Below Grade 1,392 Sqft | Year Built 1968 |
| 1/4 Bathrooms 0 | Garage Size Car | County Chittenden |
| Interior FeaturesAttic, Dining Area, Hearth, Kitchen Island, Kitchen/Living, Lighting - LED, Living/Dining, Primary BR w/ BA, Natural Light, Soaking Tub, Laundry - 1st Floor |
|---|
| Equipment & AppliancesMicrowave, Cook Top-Electric, Wall Oven, Down-draft Cooktop, Microwave, Oven - Wall, Refrigerator-Energy Star, Washer - Energy Star, CO Detector, Enrgy Recvry Ventlatr Unt, Smoke Detectr-HrdWrdw/Bat, Wood Stove |
| Kitchen/Living 31.5 X 17, 2nd Floor | Dining Room 15.5 X 10, 2nd Floor | Foyer 31 X 9, 2nd Floor |
|---|---|---|
| Bath - 1/2 3 X 6, 2nd Floor | Mudroom 7.5 X 14.5, 2nd Floor | Primary Bedroom 15.5 X 16.5, 2nd Floor |
| Bath - Full 3.5 X 10.5, 2nd Floor | Family Room 15.5 X 12.5, 1st Floor | Bedroom 16 X 10, 1st Floor |
| Bedroom 16 X 10, 1st Floor | Bonus Room 14 X 14.5, 1st Floor | Bath - Full 5 X 8, 1st Floor |
| Bath - 3/4 6.5 X 8, 1st Floor |
| ConstructionInsulation-Cellulose, Insulation-Foam/ClkAirSl |
|---|
| Basement |
| Exterior FeaturesDeck, Garden Space, Porch - Covered, Shed, Windows - Energy Star |
| Exterior Wood Siding | Disability Features 1st Floor Bedroom, 1st Floor Full Bathrm, 1st Floor Hrd Surfce Flr, 1st Floor Laundry |
|---|---|
| Foundation Slab w/Frst Wall | House Color Brown |
| Floors Wood | Building Certifications |
| Roof Metal | HERS Index |
| DirectionsTake Silver Street for 3 miles. Left on Lewis Creek Road. Drive 1 mile. House is located up a long driveway on your left across from a large red barn. |
|---|
| Lot DescriptionNo, Mountain View, Country Setting, Trail/Near Trail, Secluded, Abuts Conservation, VAST, Snowmobile Trail |
| Garage & Parking , , Driveway |
| Road Frontage 50 | Water Access |
|---|---|
| Suitable Use | Water Type |
| Driveway ROW, Crushed/Stone, Dirt | Water Body |
| Flood Zone Unknown | Zoning Res |
| School District Chittenden South | Middle Hinesburg Community School |
|---|---|
| Elementary Hinesburg Community School | High |
| Heat Fuel Wood, Gas-LP/Bottle, Multi Fuel | Excluded |
|---|---|
| Heating/Cool None, Multi Zone, Baseboard, Stove - Wood | Negotiable |
| Sewer Leach Field - Mound, On-Site Septic Exists | Parcel Access ROW |
| Water Drilled Well | ROW for Other Parcel |
| Water Heater Domestic, Gas-Lp/Bottle, Tank, Owned, Tank | Financing |
| Cable Co Waitsfield Telecom | Documents Deed, PERC Test |
| Electric Generator, Generator | Tax ID 294-093-11768 |

† The remarks published on this webpage originate from Listed By Jeffrey Amato of Flat Fee Real Estate via the PrimeMLS IDX Program and do not represent the views and opinions of Coldwell Banker Hickok & Boardman. Coldwell Banker Hickok & Boardman cannot be held responsible for possible violations of copyright resulting from the posting of any data from the PrimeMLS IDX Program.

 Back to Search Results
Back to Search Results










