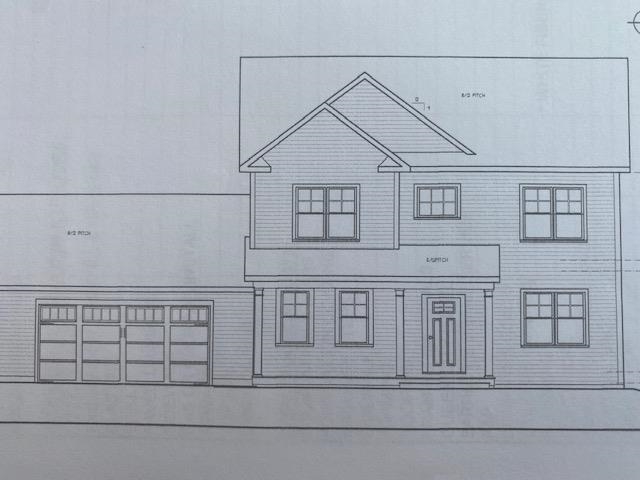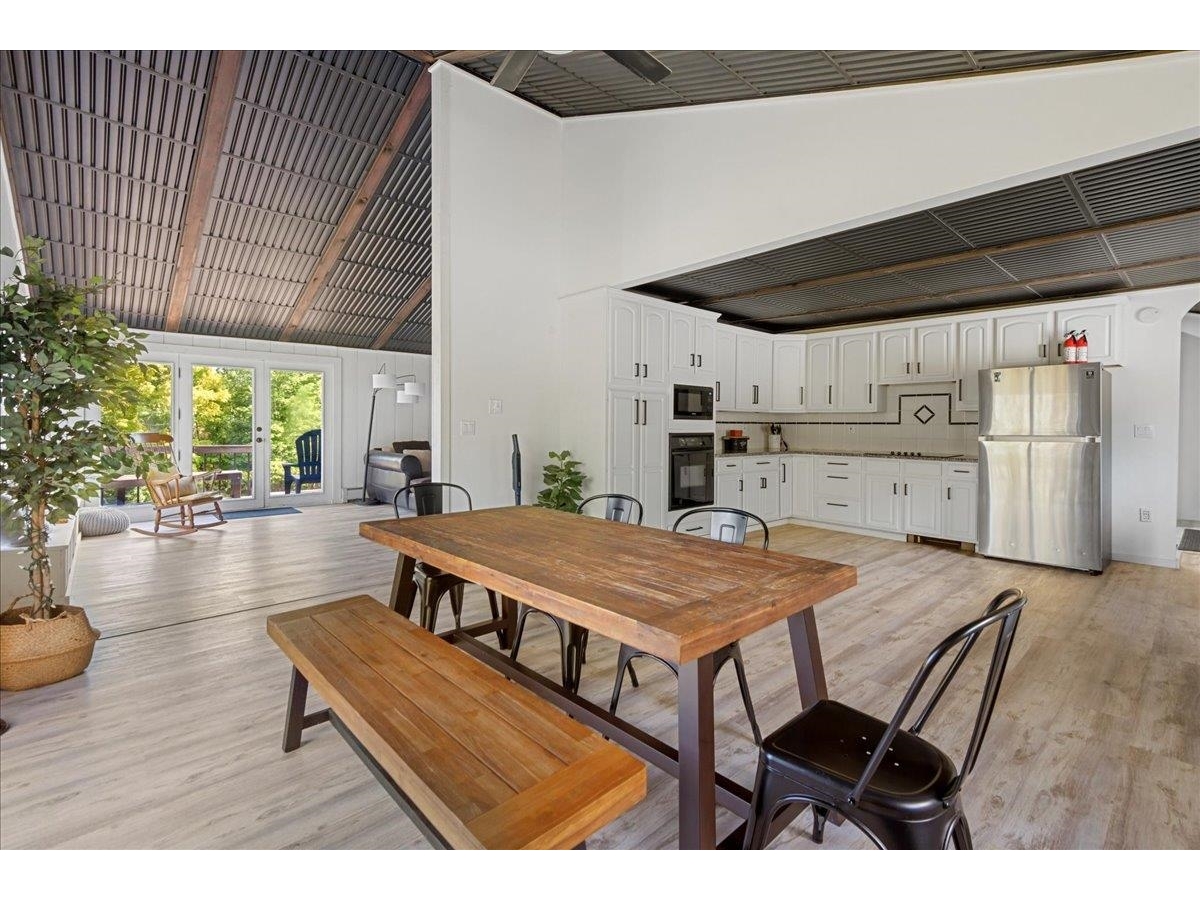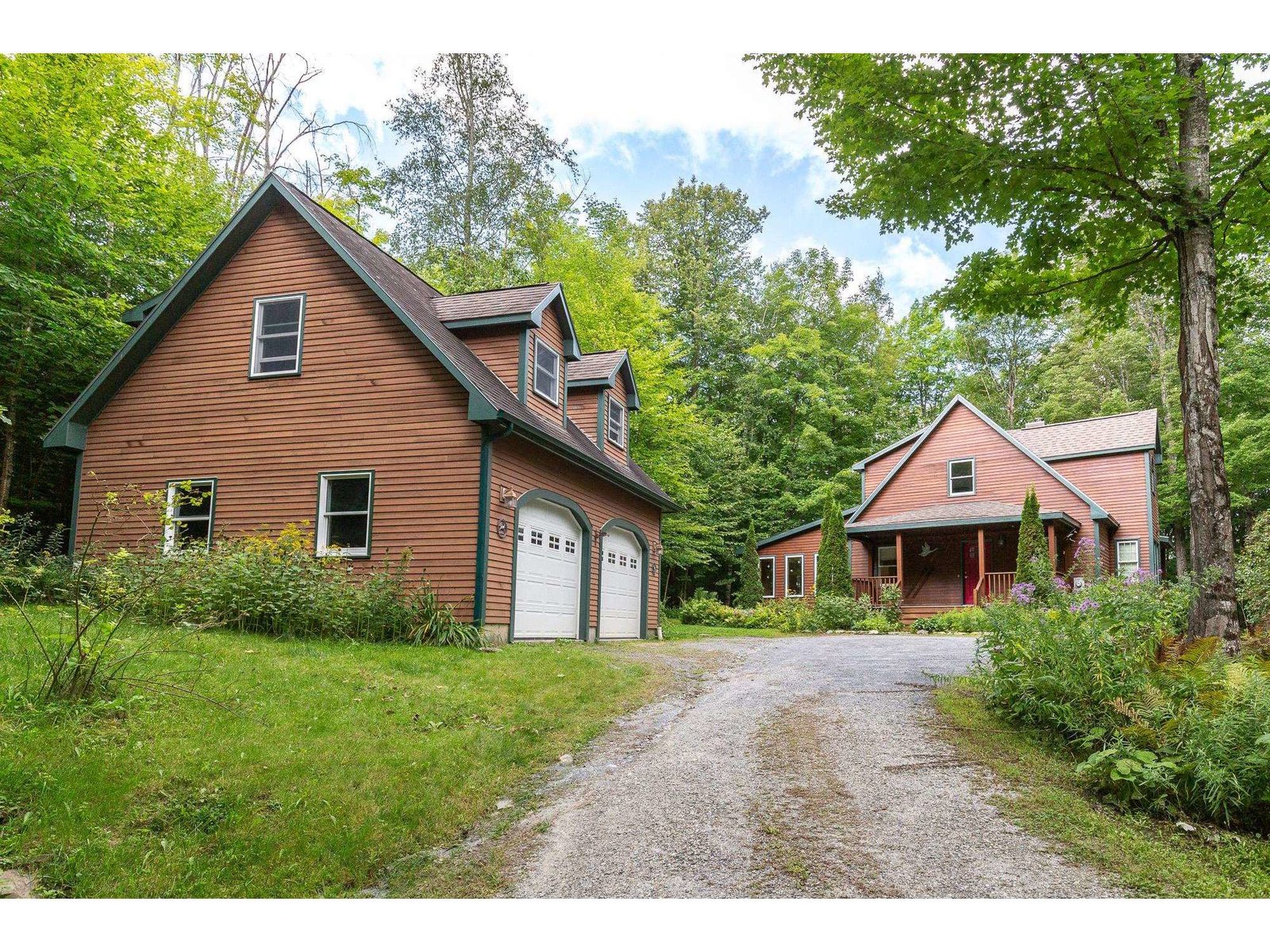Sold Status
$574,000 Sold Price
House Type
4 Beds
3 Baths
2,793 Sqft
Sold By BHHS Vermont Realty Group/Middlebury
Similar Properties for Sale
Request a Showing or More Info

Call: 802-863-1500
Mortgage Provider
Mortgage Calculator
$
$ Taxes
$ Principal & Interest
$
This calculation is based on a rough estimate. Every person's situation is different. Be sure to consult with a mortgage advisor on your specific needs.
Hinesburg
Immaculate 3+ bedroom contemporary home with a separate accessory apartment on a private 13-acre subdivided lot! This home and lot create a serene environment that is perfect for a quiet appreciation of nature. The bright, open spaces with huge windows overlook the forest on every side, and gorgeous wood floors run throughout the entire home. The open kitchen features a breakfast nook, granite counters, gas range, prep sink, and tons of cabinet space. The kitchen opens up to a cozy sitting area with wood stove on one side and a dining room on the other. A huge living room addition with vaulted ceilings and a wall of windows continues through to a screened porch - the owners’ favorite room in the house. Upstairs offers a huge Primary Suite with ample closet space and a full bath with jetted tub. Another bedroom and a flexible space at the stair landing finish off this level. A detached two-car garage has a finished accessory dwelling or studio above, which is perfect for guests and also approved as a rental! The design of an (optional) subdivision of 4.8 acres for a separate building lot has been approved by the town. This tranquil property is located along a wildlife corridor and has a series of walking trails, with plenty of room left over for as much open space as the new owner desires. This home has been well cared for over the years and it shows. Be sure to check out the 3D tour, but this one needs to be seen in person! †
Property Location
Property Details
| Sold Price $574,000 | Sold Date Oct 13th, 2021 | |
|---|---|---|
| List Price $569,000 | Total Rooms 9 | List Date Sep 9th, 2021 |
| Cooperation Fee Unknown | Lot Size 13 Acres | Taxes $10,489 |
| MLS# 4881728 | Days on Market 1169 Days | Tax Year 2021 |
| Type House | Stories 2 | Road Frontage 1425 |
| Bedrooms 4 | Style Contemporary, Rural | Water Frontage |
| Full Bathrooms 1 | Finished 2,793 Sqft | Construction No, Existing |
| 3/4 Bathrooms 2 | Above Grade 2,793 Sqft | Seasonal No |
| Half Bathrooms 0 | Below Grade 0 Sqft | Year Built 1995 |
| 1/4 Bathrooms 0 | Garage Size 2 Car | County Chittenden |
| Interior FeaturesDining Area, Primary BR w/ BA, Natural Light, Natural Woodwork, Soaking Tub, Common Heating/Cooling, Laundry - Basement |
|---|
| Equipment & AppliancesRange-Gas, Washer, Freezer, Dishwasher, Refrigerator, Exhaust Hood, Dryer, Mini Split, Dehumidifier, Wood Stove |
| Kitchen - Eat-in 1st Floor | Family Room 1st Floor | Dining Room 1st Floor |
|---|---|---|
| Living Room 1st Floor | Bath - 3/4 1st Floor | Bedroom 1st Floor |
| Primary Bedroom 2nd Floor | Bath - Full 2nd Floor | Bonus Room 2nd Floor |
| Bedroom 2nd Floor | Studio 2nd Floor | Bath - 3/4 2nd Floor |
| ConstructionWood Frame |
|---|
| BasementInterior, Crawl Space, Crawl Space, Insulated |
| Exterior FeaturesGarden Space, Porch - Covered, Porch - Screened, Shed, Storage |
| Exterior Wood | Disability Features 1st Floor 3/4 Bathrm, 1st Floor Bedroom, Bathrm w/step-in Shower, Hard Surface Flooring |
|---|---|
| Foundation Concrete | House Color |
| Floors Tile, Wood | Building Certifications |
| Roof Shingle | HERS Index |
| DirectionsRte 116 to CVU Road. Continue on to Richmond Rd, Right on Swamp Rd. First driveway on right. |
|---|
| Lot DescriptionYes, Secluded, Wooded, Landscaped, Country Setting, Rural Setting |
| Garage & Parking Detached, Auto Open, Other |
| Road Frontage 1425 | Water Access |
|---|---|
| Suitable Use | Water Type |
| Driveway Crushed/Stone | Water Body |
| Flood Zone Unknown | Zoning Rural Residential |
| School District Champlain Valley UHSD 15 | Middle |
|---|---|
| Elementary | High |
| Heat Fuel Wood, Gas-LP/Bottle | Excluded |
|---|---|
| Heating/Cool Stove-Wood, Baseboard, Mini Split | Negotiable |
| Sewer Septic, 1500+ Gallon | Parcel Access ROW |
| Water Reverse Osmosis, Purifier/Soft, Drilled Well | ROW for Other Parcel |
| Water Heater Electric, Owned | Financing |
| Cable Co | Documents Property Disclosure, Survey, Other, Deed |
| Electric Circuit Breaker(s), 200 Amp | Tax ID 294-093-11169 |

† The remarks published on this webpage originate from Listed By Jessica Bridge of Element Real Estate via the PrimeMLS IDX Program and do not represent the views and opinions of Coldwell Banker Hickok & Boardman. Coldwell Banker Hickok & Boardman cannot be held responsible for possible violations of copyright resulting from the posting of any data from the PrimeMLS IDX Program.

 Back to Search Results
Back to Search Results










