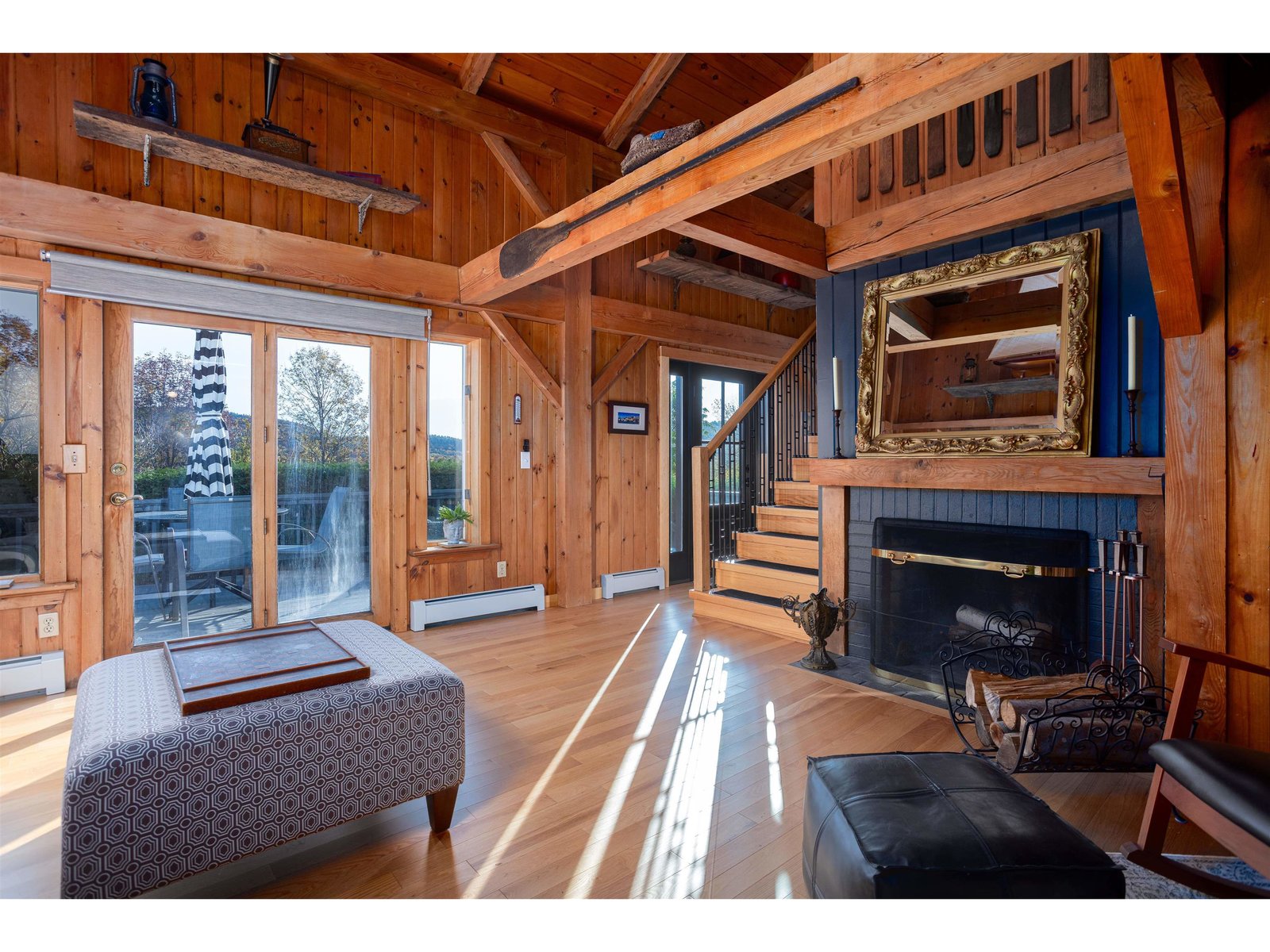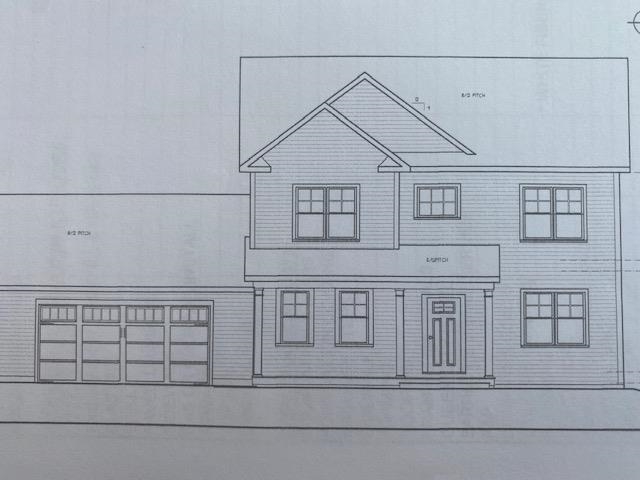Sold Status
$690,000 Sold Price
House Type
4 Beds
3 Baths
2,674 Sqft
Sold By Polli Properties
Similar Properties for Sale
Request a Showing or More Info

Call: 802-863-1500
Mortgage Provider
Mortgage Calculator
$
$ Taxes
$ Principal & Interest
$
This calculation is based on a rough estimate. Every person's situation is different. Be sure to consult with a mortgage advisor on your specific needs.
Hinesburg
Complete privacy on this 13-acre wooded lot with 3+ bedroom contemporary home. New gardens have been added with berry bushes and flowers. The interior has a large kitchen with granite countertops, gas range, prep sink and breakfast nook and is open to the family room that's made cozy in winter with a woodstove (new liner installed). There is a separate dining room and a large living room with a wall of windows to enjoy your outdoor space. Hardwood floors throughout the 1st and 2nd floor and sellers installed an in-house vacuum for easy maintenance. Detached 2-car garage has an accessory apartment (use as Air BnB or home office). Wall mounted TV in primary bedroom stays. †
Property Location
Property Details
| Sold Price $690,000 | Sold Date Jul 13th, 2022 | |
|---|---|---|
| List Price $674,000 | Total Rooms 9 | List Date Jun 9th, 2022 |
| Cooperation Fee Unknown | Lot Size 13.7 Acres | Taxes $10,489 |
| MLS# 4914555 | Days on Market 896 Days | Tax Year 2021 |
| Type House | Stories 2 | Road Frontage 1425 |
| Bedrooms 4 | Style Contemporary | Water Frontage |
| Full Bathrooms 1 | Finished 2,674 Sqft | Construction No, Existing |
| 3/4 Bathrooms 2 | Above Grade 2,674 Sqft | Seasonal No |
| Half Bathrooms 0 | Below Grade 0 Sqft | Year Built 1995 |
| 1/4 Bathrooms 0 | Garage Size 2 Car | County Chittenden |
| Interior FeaturesCentral Vacuum, Dining Area, Primary BR w/ BA, Soaking Tub |
|---|
| Equipment & AppliancesRefrigerator, Range-Gas, Dishwasher, Washer, Dryer, Mini Split, Dehumidifier, Wood Stove |
| Kitchen - Eat-in 11.5 x 19, 1st Floor | Family Room 10.5 x 15, 1st Floor | Dining Room 10.4 x 13.4, 1st Floor |
|---|---|---|
| Living Room 13 x 23, 1st Floor | Primary BR Suite 2nd Floor | Bedroom 9.5x 11.5, 1st Floor |
| Bedroom 10 x 11, 2nd Floor | Studio 9.5 x 11.5, 2nd Floor | Office/Study bedroom/office w/ba over garag, 2nd Floor |
| ConstructionWood Frame |
|---|
| BasementInterior, Crawl Space, Crawl Space, Insulated |
| Exterior FeaturesGarden Space, Porch - Covered, Porch - Screened, Shed |
| Exterior Wood | Disability Features 1st Floor 3/4 Bathrm, 1st Floor Bedroom, Hard Surface Flooring |
|---|---|
| Foundation Concrete | House Color tan |
| Floors Tile, Wood | Building Certifications |
| Roof Shingle | HERS Index |
| DirectionsRte. 116 in Hinesburg to CVU Road. Continue on to Richmond Road. Right onto Swamp Road, first driveway on right. |
|---|
| Lot DescriptionYes, Secluded, Landscaped, Country Setting, Unpaved |
| Garage & Parking Detached, |
| Road Frontage 1425 | Water Access |
|---|---|
| Suitable Use | Water Type |
| Driveway Gravel | Water Body |
| Flood Zone No | Zoning Rural residential |
| School District Champlain Valley UHSD 15 | Middle |
|---|---|
| Elementary | High |
| Heat Fuel Wood, Gas-LP/Bottle | Excluded Stacked firewood outside, child\'s playset. |
|---|---|
| Heating/Cool Stove-Wood, Baseboard, Mini Split | Negotiable |
| Sewer 1500+ Gallon | Parcel Access ROW |
| Water Reverse Osmosis, Purifier/Soft, Drilled Well | ROW for Other Parcel |
| Water Heater Electric | Financing |
| Cable Co | Documents |
| Electric 200 Amp | Tax ID 294-093-11169 |

† The remarks published on this webpage originate from Listed By Jan Bark of BHHS Vermont Realty Group/Middlebury via the PrimeMLS IDX Program and do not represent the views and opinions of Coldwell Banker Hickok & Boardman. Coldwell Banker Hickok & Boardman cannot be held responsible for possible violations of copyright resulting from the posting of any data from the PrimeMLS IDX Program.

 Back to Search Results
Back to Search Results










