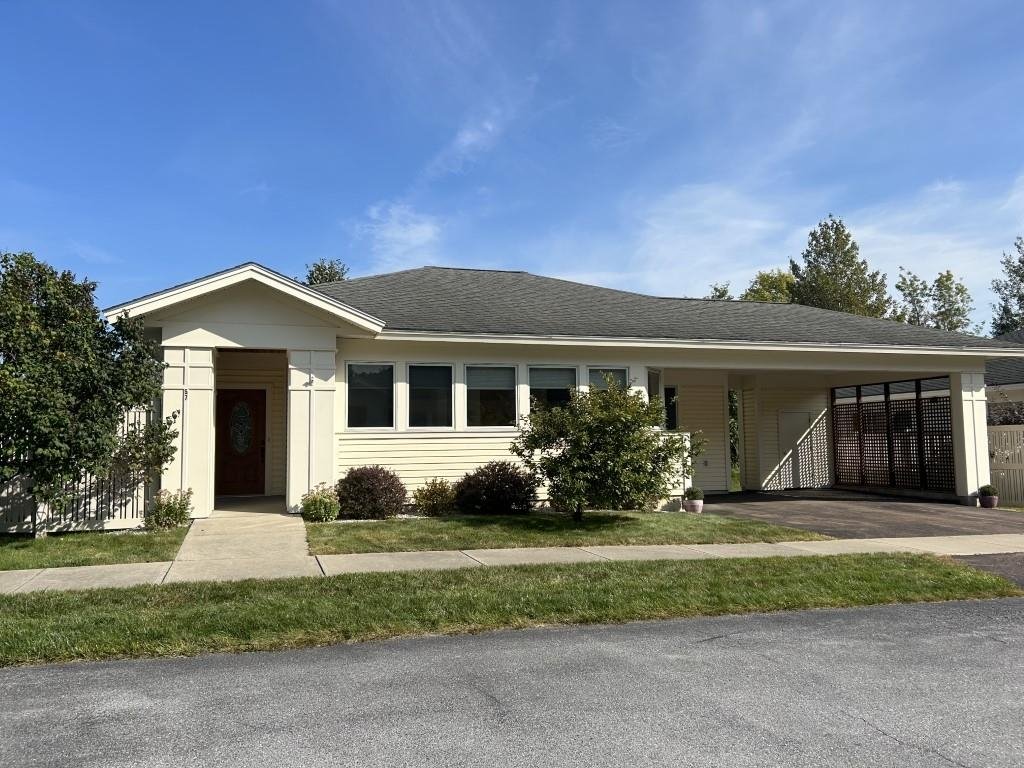Sold Status
$336,000 Sold Price
House Type
3 Beds
3 Baths
1,790 Sqft
Sold By
Similar Properties for Sale
Request a Showing or More Info

Call: 802-863-1500
Mortgage Provider
Mortgage Calculator
$
$ Taxes
$ Principal & Interest
$
This calculation is based on a rough estimate. Every person's situation is different. Be sure to consult with a mortgage advisor on your specific needs.
Hinesburg
Beautiful rural retreat minutes to Hinesburg Village! This gorgeous colonial is nestled on a spectacularly landscaped 2.28 acres with nature trails bordering Cedar Knoll Country Club. The sunshine pours into this amazing three-bedroom home! The home offers a splendid kitchen with dining area, red oak hardwood floors, master with bright windows and en suite plus walk-in closet, custom blinds, 1st floor laundry, fantastic three season porch to enjoy the picturesque and peaceful yard, central vac, wired in generator, lovely deck for relaxing, mudroom, two car attached garage and so much more! The perfect home to enjoy country charm while still being close to downtown Burlington, FHAC and UVM! †
Property Location
Property Details
| Sold Price $336,000 | Sold Date Jun 30th, 2015 | |
|---|---|---|
| List Price $339,900 | Total Rooms 5 | List Date Mar 25th, 2015 |
| Cooperation Fee Unknown | Lot Size 2.28 Acres | Taxes $6,402 |
| MLS# 4409017 | Days on Market 3529 Days | Tax Year 2015 |
| Type House | Stories 2 | Road Frontage 165 |
| Bedrooms 3 | Style Colonial | Water Frontage |
| Full Bathrooms 2 | Finished 1,790 Sqft | Construction Existing |
| 3/4 Bathrooms 0 | Above Grade 1,790 Sqft | Seasonal No |
| Half Bathrooms 1 | Below Grade 0 Sqft | Year Built 2000 |
| 1/4 Bathrooms | Garage Size 2 Car | County Chittenden |
| Interior FeaturesKitchen, Living Room, Central Vacuum, Kitchen/Dining, Blinds, Ceiling Fan, Dining Area, 1st Floor Laundry, Walk-in Closet, Primary BR with BA, Wood Stove |
|---|
| Equipment & AppliancesRange-Electric, Refrigerator, Microwave, Freezer, Dryer, Washer, Disposal, Dishwasher, Cook Top-Electric, Air Conditioner, Central Vacuum, Dehumidifier, Satellite Dish, Kitchen Island |
| Primary Bedroom 18 x 13.5 2nd Floor | 2nd Bedroom 14.5 x 10.5 2nd Floor | 3rd Bedroom 11 x 11.5 2nd Floor |
|---|---|---|
| Living Room 20 x 13.5 | Kitchen 25.5 x 13.5 | Half Bath 1st Floor |
| Full Bath 2nd Floor | Full Bath 2nd Floor |
| ConstructionExisting |
|---|
| BasementInterior, Bulkhead, Unfinished, Interior Stairs, Full |
| Exterior FeaturesSatellite, Porch-Enclosed, Deck, Storm Windows |
| Exterior Vinyl | Disability Features |
|---|---|
| Foundation Concrete | House Color Tan |
| Floors Carpet, Ceramic Tile, Hardwood | Building Certifications |
| Roof Shingle-Asphalt | HERS Index |
| DirectionsRoute 116 south through Hinesburg. Route bends L at Silver St, continue on 116 for 1.3 miles to R on Gilman. 1 mile, R on Brookside, 2nd house on R. |
|---|
| Lot DescriptionSecluded, Wooded Setting, Wooded, Landscaped, Country Setting |
| Garage & Parking Attached, 5 Parking Spaces |
| Road Frontage 165 | Water Access |
|---|---|
| Suitable Use | Water Type |
| Driveway ROW, Dirt, Gravel | Water Body |
| Flood Zone Unknown | Zoning Res |
| School District Chittenden South | Middle Hinesburg Community School |
|---|---|
| Elementary Hinesburg Community School | High Champlain Valley UHSD #15 |
| Heat Fuel Oil | Excluded All negotiable. |
|---|---|
| Heating/Cool Hot Water, Baseboard | Negotiable |
| Sewer 1000 Gallon, Septic | Parcel Access ROW |
| Water Drilled Well, Purifier/Soft | ROW for Other Parcel |
| Water Heater Oil | Financing |
| Cable Co | Documents Deed, Property Disclosure |
| Electric 220 Plug, Circuit Breaker(s), Wired for Generator | Tax ID 294-093-10418 |

† The remarks published on this webpage originate from Listed By Brian Libby of KW Vermont via the PrimeMLS IDX Program and do not represent the views and opinions of Coldwell Banker Hickok & Boardman. Coldwell Banker Hickok & Boardman cannot be held responsible for possible violations of copyright resulting from the posting of any data from the PrimeMLS IDX Program.

 Back to Search Results
Back to Search Results










