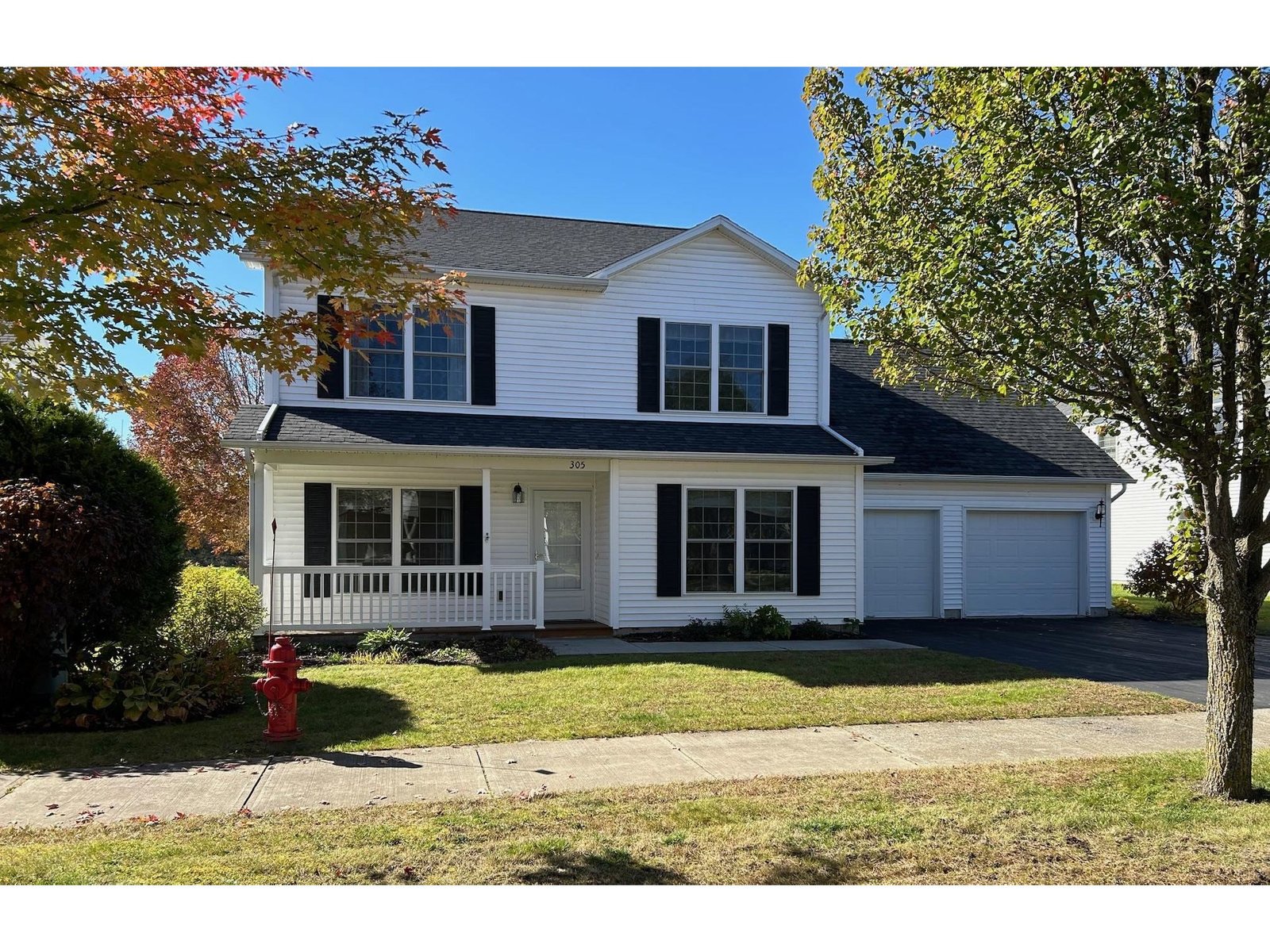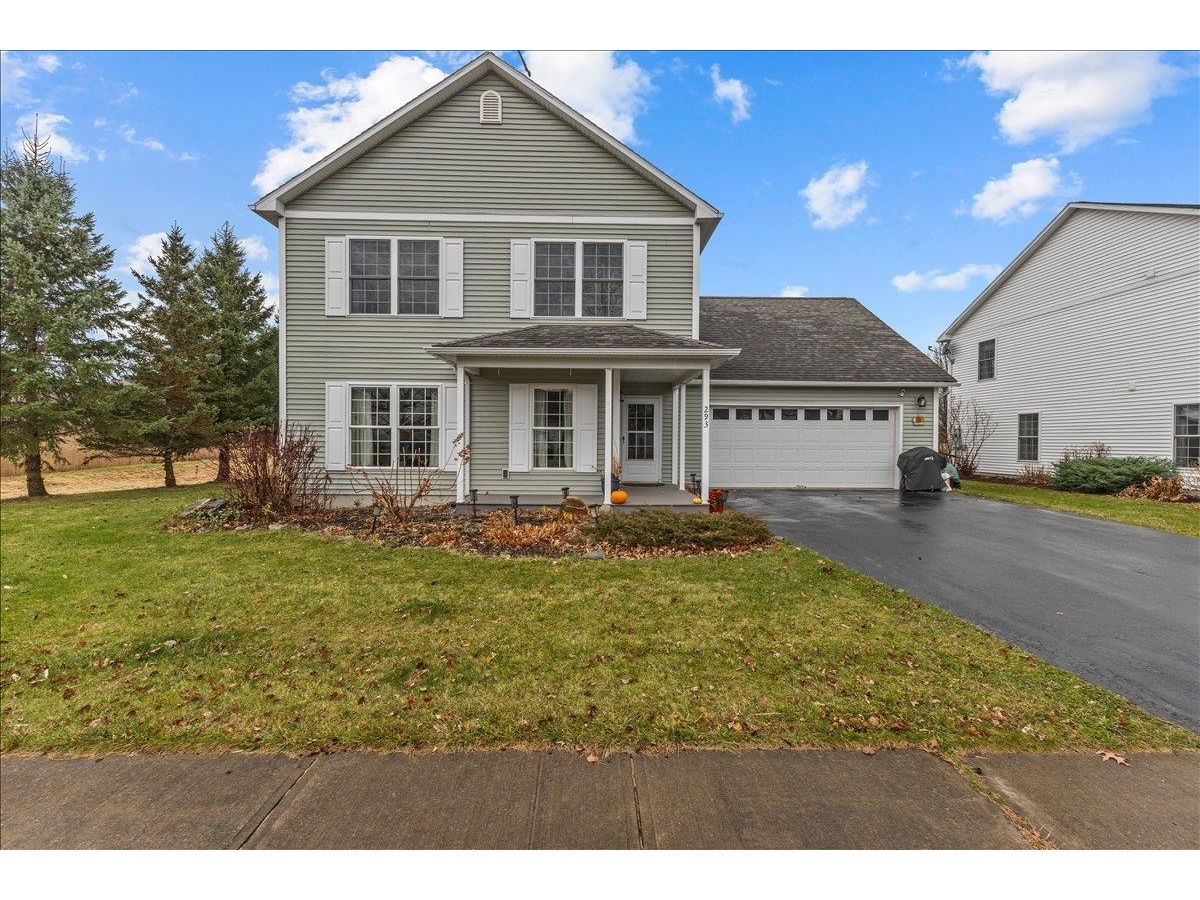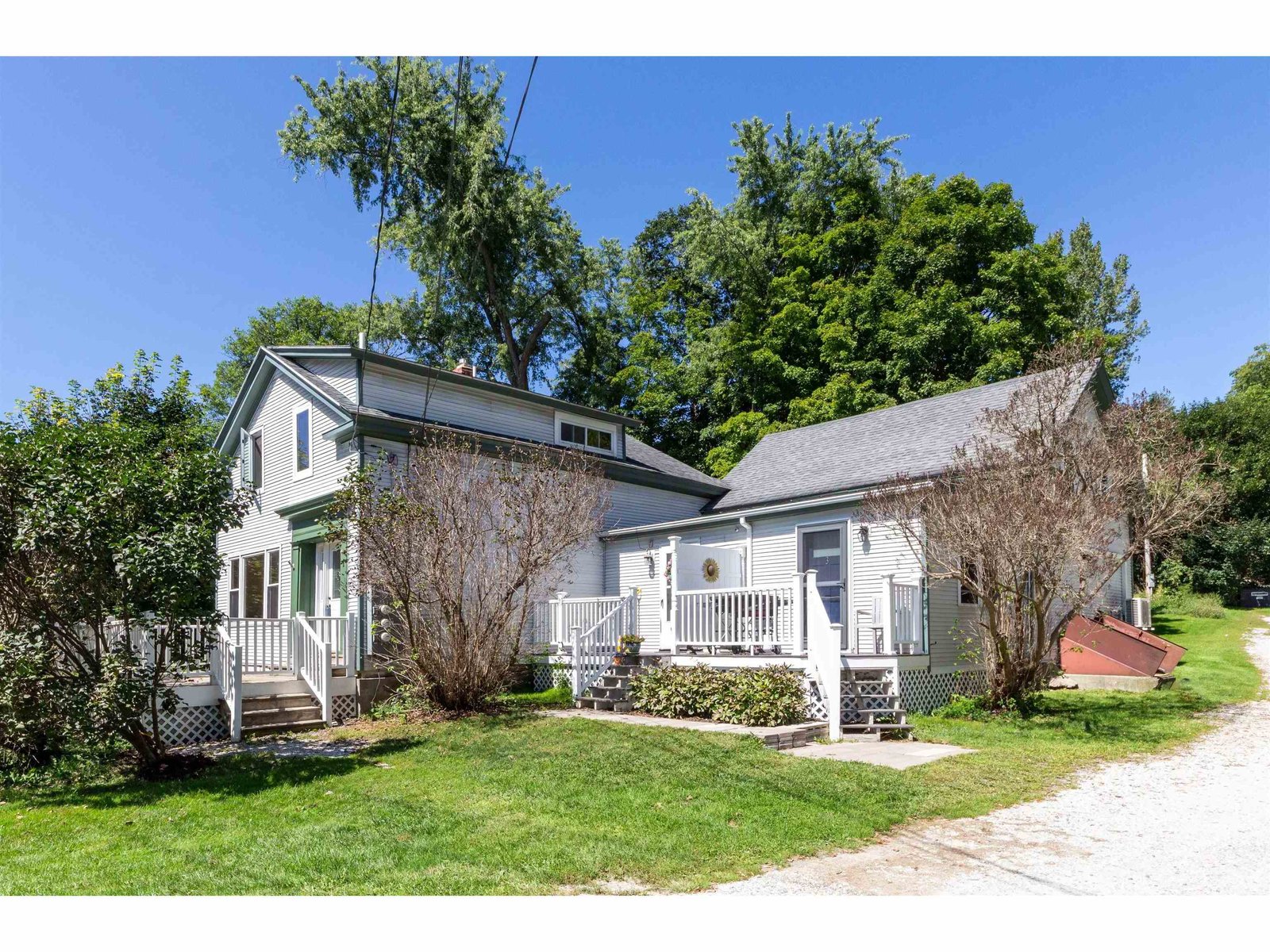Sold Status
$630,000 Sold Price
House Type
4 Beds
3 Baths
3,600 Sqft
Sold By Milot Real Estate
Similar Properties for Sale
Request a Showing or More Info

Call: 802-863-1500
Mortgage Provider
Mortgage Calculator
$
$ Taxes
$ Principal & Interest
$
This calculation is based on a rough estimate. Every person's situation is different. Be sure to consult with a mortgage advisor on your specific needs.
Hinesburg
From the minute you step into this gorgeous 4 bedroom, 3 bath Greek revival you will call it home. Recently renovated with new siding, beautiful hardwood floors throughout 1st floor, spacious living room with fireplace, picture molding, Brazilian cherry and oak flooring, medallion around chandelier and Hubbardton Forge sconces all lead to the grand staircase, 1st floor office, formal dining with built in bookcase/hutch, and bow windows, foyer with decorative windows, chef's kitchen with custom cabinets and center island with granite plus butlers pantry. Plenty of room for entertaining, L-shaped family room overlooking the private yard, barn doors, plenty of glass, 3/4 bath, mudroom, 2nd staircase to 2nd floor, master suite w/ private bath and walk in closet, 3 spacious bedrooms, reading nook, laundry room, office and guest bath, walk up attic - great for storage or play area, enjoy the wrap around front porch with pillars, take a walk around and enjoy the apple trees, garden area, flowers, trails around the property, plus detached 2 car garage, carport and shed. beautiful country property nestled on 3.8 acres. Perfect for Airbnb, Bed & Breakfast, home office, great family home, minutes to Hinesburg Village, or Bristol, very easy access to Burlington or Middlebury. †
Property Location
Property Details
| Sold Price $630,000 | Sold Date Nov 5th, 2021 | |
|---|---|---|
| List Price $599,900 | Total Rooms 11 | List Date Sep 8th, 2021 |
| Cooperation Fee Unknown | Lot Size 3.8 Acres | Taxes $8,118 |
| MLS# 4881435 | Days on Market 1170 Days | Tax Year 2021 |
| Type House | Stories 2 | Road Frontage 432 |
| Bedrooms 4 | Style Greek Rev, Colonial | Water Frontage |
| Full Bathrooms 2 | Finished 3,600 Sqft | Construction No, Existing |
| 3/4 Bathrooms 1 | Above Grade 3,600 Sqft | Seasonal No |
| Half Bathrooms 0 | Below Grade 0 Sqft | Year Built 1915 |
| 1/4 Bathrooms 0 | Garage Size 2 Car | County Chittenden |
| Interior FeaturesCentral Vacuum, Attic - Hatch/Skuttle, Bar, Ceiling Fan, Fireplace - Gas, Kitchen Island, Primary BR w/ BA, Natural Light, Walk-in Closet, Walk-in Pantry, Laundry - 2nd Floor |
|---|
| Equipment & AppliancesWasher, Dishwasher, Dryer, Refrigerator, Range-Electric, Stove - Electric, Water Heater - Oil, Water Heater - Owned, Water Heater - Tank, Smoke Detector |
| Kitchen 19'7x11'5, 1st Floor | Dining Room 14'9x13'9, 1st Floor | Living Room 24x18, 1st Floor |
|---|---|---|
| Office/Study 13x12, 1st Floor | Family Room 27x8 + 16x8, 1st Floor | Utility Room 10x8, 1st Floor |
| Den 8x8, 2nd Floor | Primary Bedroom 17x16, 2nd Floor | Bedroom 13'8x10, 2nd Floor |
| Bedroom 12x10, 2nd Floor | Bedroom 15'9x10, 2nd Floor |
| ConstructionWood Frame |
|---|
| BasementInterior, Bulkhead, Unfinished, Storage Space, Interior Stairs, Exterior Stairs, Full, Interior Access |
| Exterior FeaturesFence - Partial, Garden Space, Natural Shade, Porch - Covered, Shed |
| Exterior Cement | Disability Features |
|---|---|
| Foundation Stone | House Color Yellow |
| Floors Tile, Carpet, Hardwood | Building Certifications |
| Roof Slate, Slate | HERS Index |
| DirectionsRt. 116 through the village, house on left just past Cedar Knoll Golf Course. Across from Hines Road |
|---|
| Lot Description |
| Garage & Parking Driveway, Driveway, Garage, Detached |
| Road Frontage 432 | Water Access |
|---|---|
| Suitable Use | Water Type |
| Driveway Gravel | Water Body |
| Flood Zone No | Zoning Red |
| School District NA | Middle Hinesburg Community School |
|---|---|
| Elementary Hinesburg Community School | High Champlain Valley UHSD #15 |
| Heat Fuel Oil | Excluded |
|---|---|
| Heating/Cool None, Hot Air | Negotiable |
| Sewer Septic | Parcel Access ROW |
| Water Drilled Well | ROW for Other Parcel |
| Water Heater Tank, Owned, Oil | Financing |
| Cable Co Comcast | Documents Property Disclosure, Tax Map |
| Electric Circuit Breaker(s) | Tax ID 294-093-10227 |

† The remarks published on this webpage originate from Listed By Geri Reilly of Geri Reilly Real Estate via the PrimeMLS IDX Program and do not represent the views and opinions of Coldwell Banker Hickok & Boardman. Coldwell Banker Hickok & Boardman cannot be held responsible for possible violations of copyright resulting from the posting of any data from the PrimeMLS IDX Program.

 Back to Search Results
Back to Search Results










