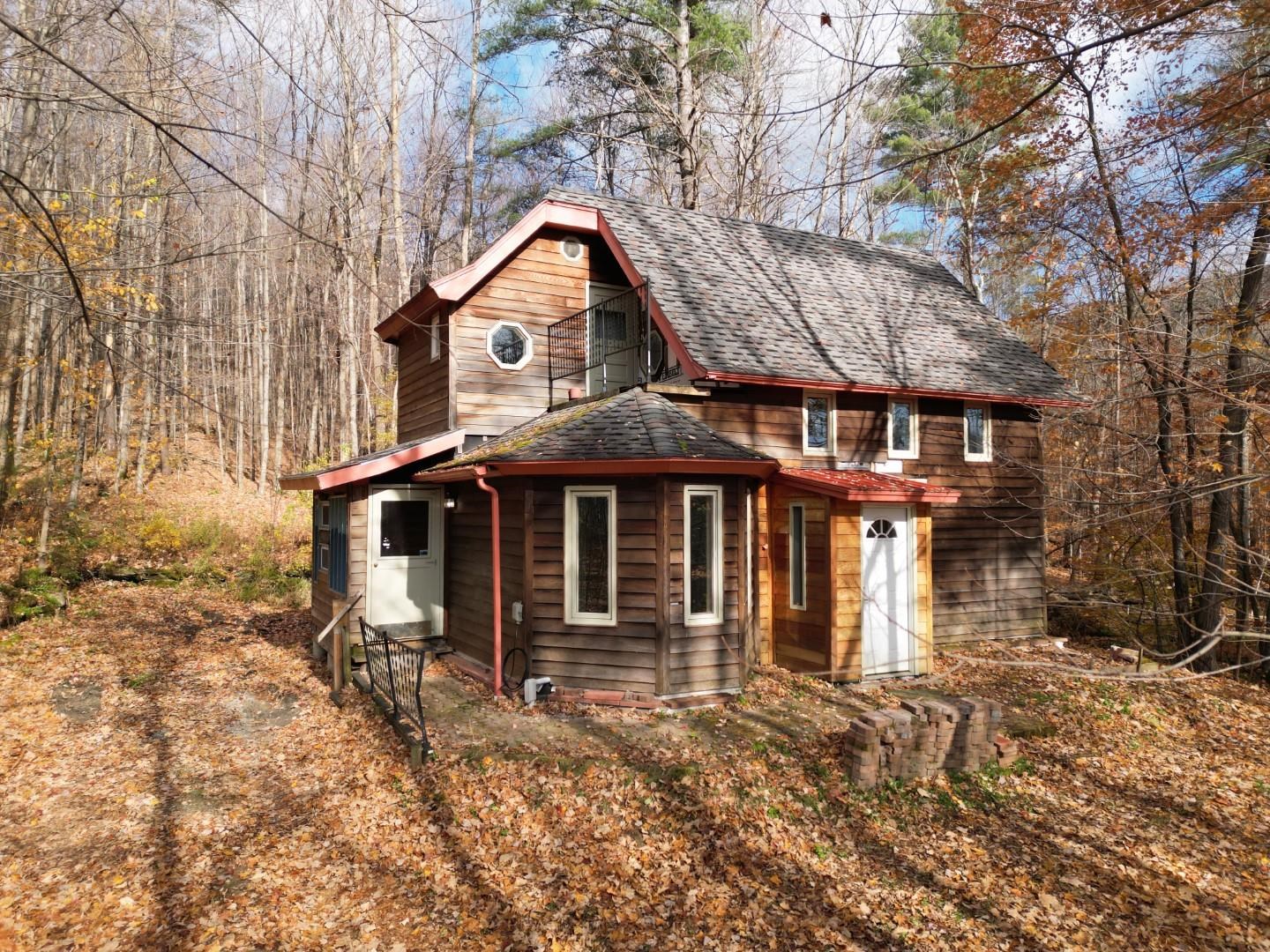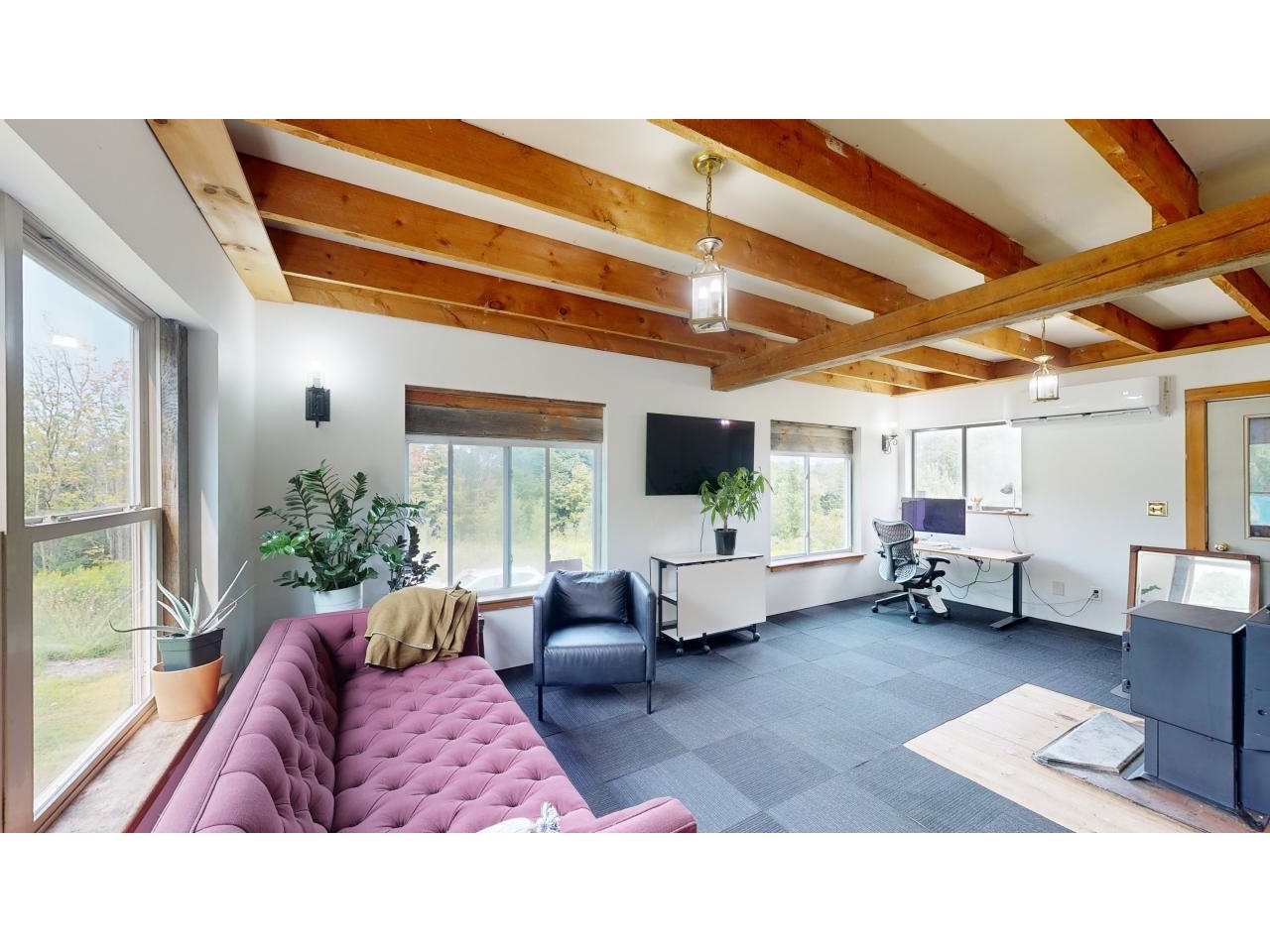Sold Status
$260,000 Sold Price
House Type
3 Beds
2 Baths
2,134 Sqft
Sold By Chenette Real Estate
Similar Properties for Sale
Request a Showing or More Info

Call: 802-863-1500
Mortgage Provider
Mortgage Calculator
$
$ Taxes
$ Principal & Interest
$
This calculation is based on a rough estimate. Every person's situation is different. Be sure to consult with a mortgage advisor on your specific needs.
Hinesburg
Wonderful Private setting yet minutes to ameneties and easy commute to I-89. Main floor has gorgeous hardwood floors, master bedroom with double closets and office. Totally renovated bathroom and kitchen using top of the line cabinetry with beautiful lighting details, stainless steel appliances, granite counters and backsplash, double vanities in the bathroom, tile flooring and glass enclosed shower. First floor features 2 bedrooms, half bath and large flex space, great for family room, play room, exercise room. 2 car garage plus carport. †
Property Location
Property Details
| Sold Price $260,000 | Sold Date Dec 16th, 2011 | |
|---|---|---|
| List Price $272,000 | Total Rooms 7 | List Date Oct 6th, 2011 |
| Cooperation Fee Unknown | Lot Size 4.85 Acres | Taxes $3,931 |
| MLS# 4097410 | Days on Market 4795 Days | Tax Year 2011 |
| Type House | Stories 2 | Road Frontage 227 |
| Bedrooms 3 | Style Other | Water Frontage |
| Full Bathrooms 0 | Finished 2,134 Sqft | Construction , Existing |
| 3/4 Bathrooms 1 | Above Grade 1,134 Sqft | Seasonal No |
| Half Bathrooms 1 | Below Grade 1,000 Sqft | Year Built 1974 |
| 1/4 Bathrooms 0 | Garage Size 2 Car | County Chittenden |
| Interior FeaturesLaundry Hook-ups, Living/Dining |
|---|
| Equipment & AppliancesWall Oven, Refrigerator, Cook Top-Gas, Dishwasher, Microwave, Security System |
| Kitchen - Eat-in 11.8x18.6, | Living Room 20x13.6, | Family Room 25.6x20, |
|---|---|---|
| Office/Study 11.6x11, | Primary Bedroom 13.6x11.8, | Bedroom 12.6x10.9, |
| Bedroom 12.6x8.6, | Bath - 3/4 2nd Floor | Bath - 1/2 1st Floor |
| Construction |
|---|
| BasementWalkout, Interior Stairs, Finished, Daylight |
| Exterior FeaturesDeck, Outbuilding |
| Exterior Wood | Disability Features 1st Floor 1/2 Bathrm, 1st Floor Bedroom, Bathrm w/step-in Shower, Bathroom w/Step-in Shower |
|---|---|
| Foundation Concrete | House Color Brown |
| Floors Hardwood, Carpet, Ceramic Tile, Concrete | Building Certifications |
| Roof Shingle-Architectural | HERS Index |
| DirectionsRoute 116 to CVU Road. Continue on Mechanicsville Road. Right on North Road for 0.8 miles. Home on right. |
|---|
| Lot Description, Country Setting |
| Garage & Parking Detached, Auto Open, Other |
| Road Frontage 227 | Water Access |
|---|---|
| Suitable Use | Water Type |
| Driveway Gravel, Dirt | Water Body |
| Flood Zone No | Zoning RES |
| School District NA | Middle |
|---|---|
| Elementary Hinesburg Community School | High Champlain Valley UHSD #15 |
| Heat Fuel Oil | Excluded |
|---|---|
| Heating/Cool Multi Zone, Multi Zone, Hot Water, Baseboard | Negotiable Generator |
| Sewer 1000 Gallon, Septic, Leach Field | Parcel Access ROW |
| Water Drilled Well | ROW for Other Parcel |
| Water Heater Oil, Off Boiler | Financing , Conventional |
| Cable Co Comcast | Documents Plot Plan, Deed |
| Electric Wired for Generator, Circuit Breaker(s) | Tax ID 29409311493 |

† The remarks published on this webpage originate from Listed By Sarah Harrington of RE/MAX North Professionals via the PrimeMLS IDX Program and do not represent the views and opinions of Coldwell Banker Hickok & Boardman. Coldwell Banker Hickok & Boardman cannot be held responsible for possible violations of copyright resulting from the posting of any data from the PrimeMLS IDX Program.

 Back to Search Results
Back to Search Results








