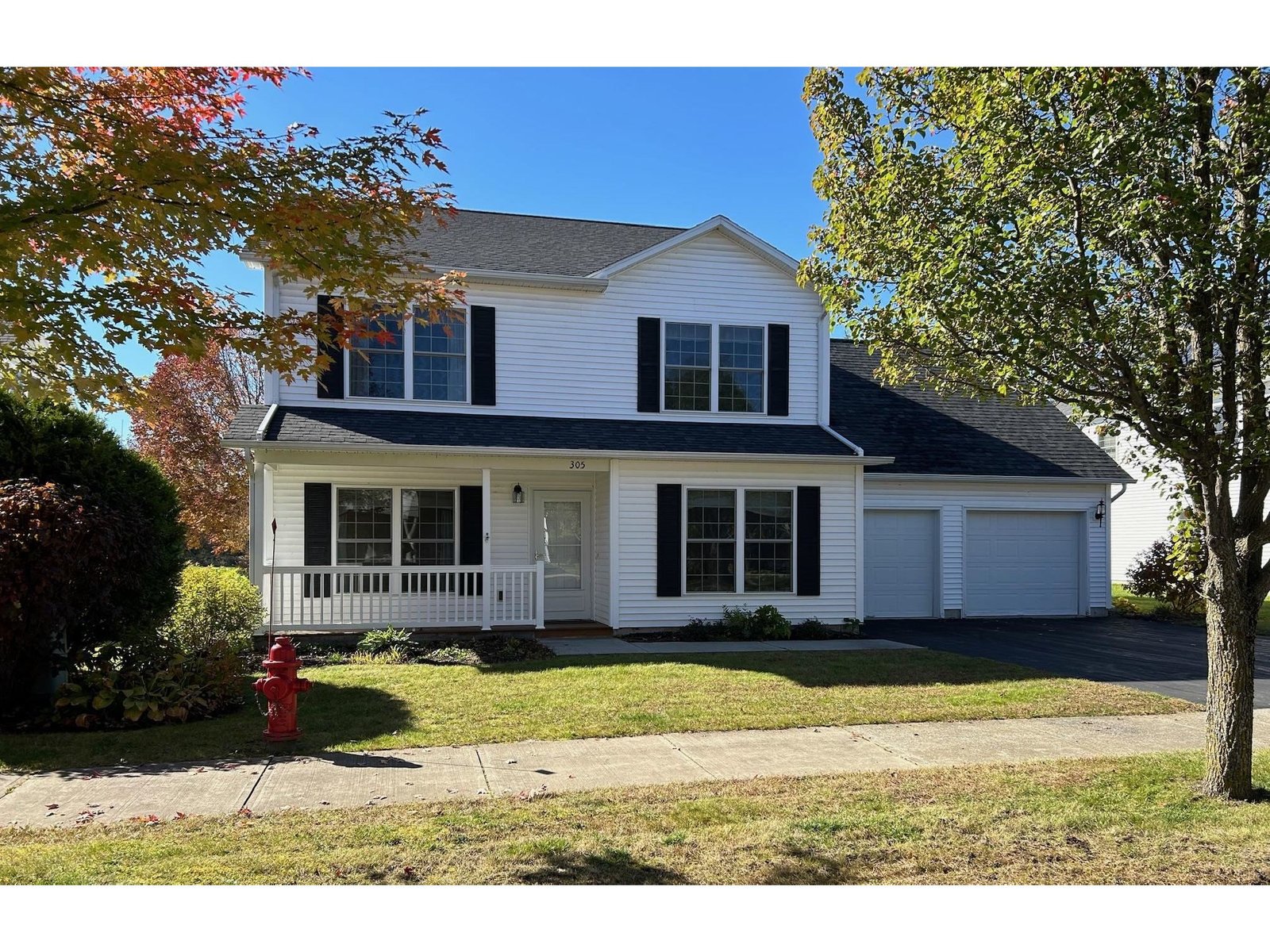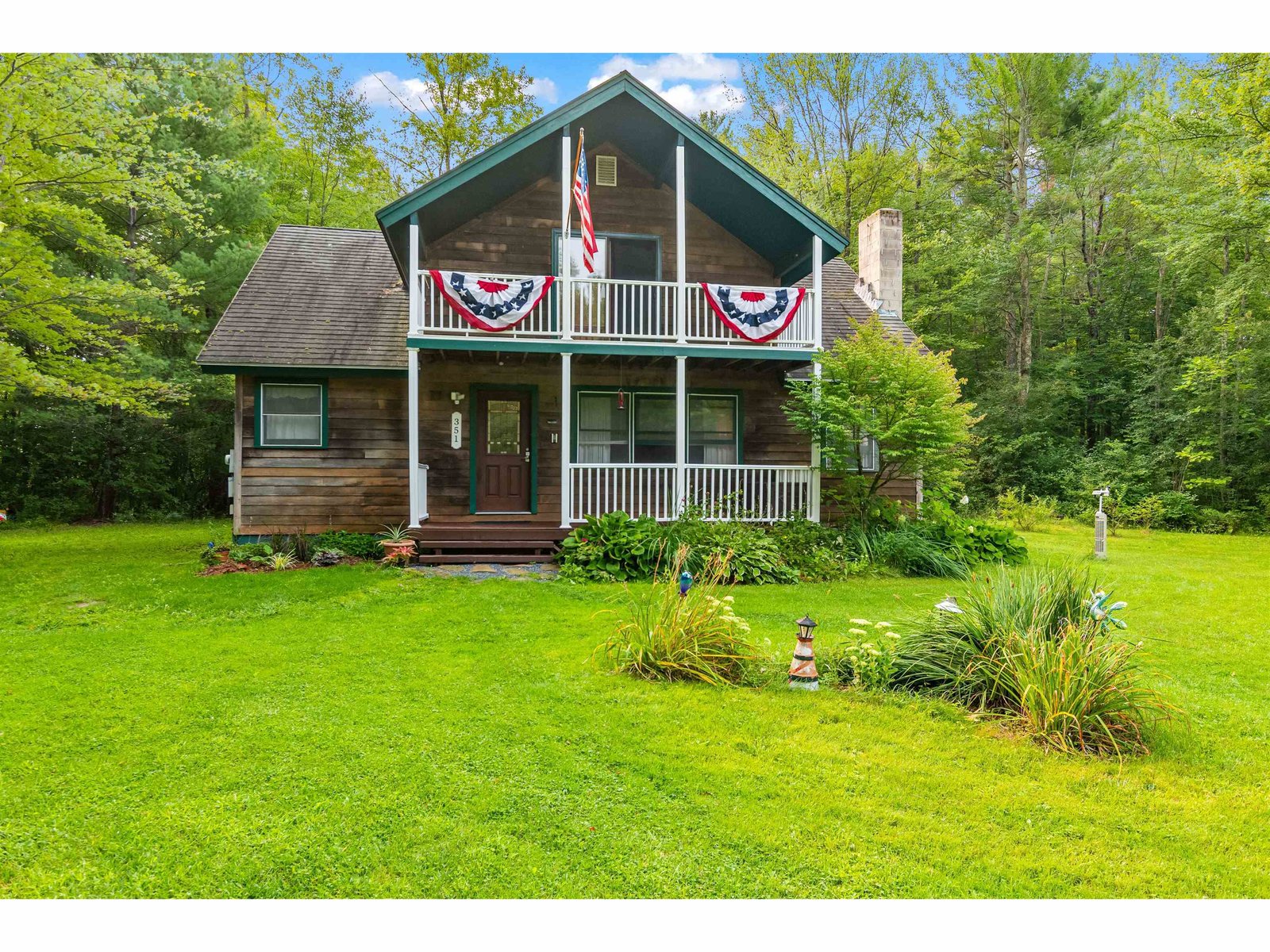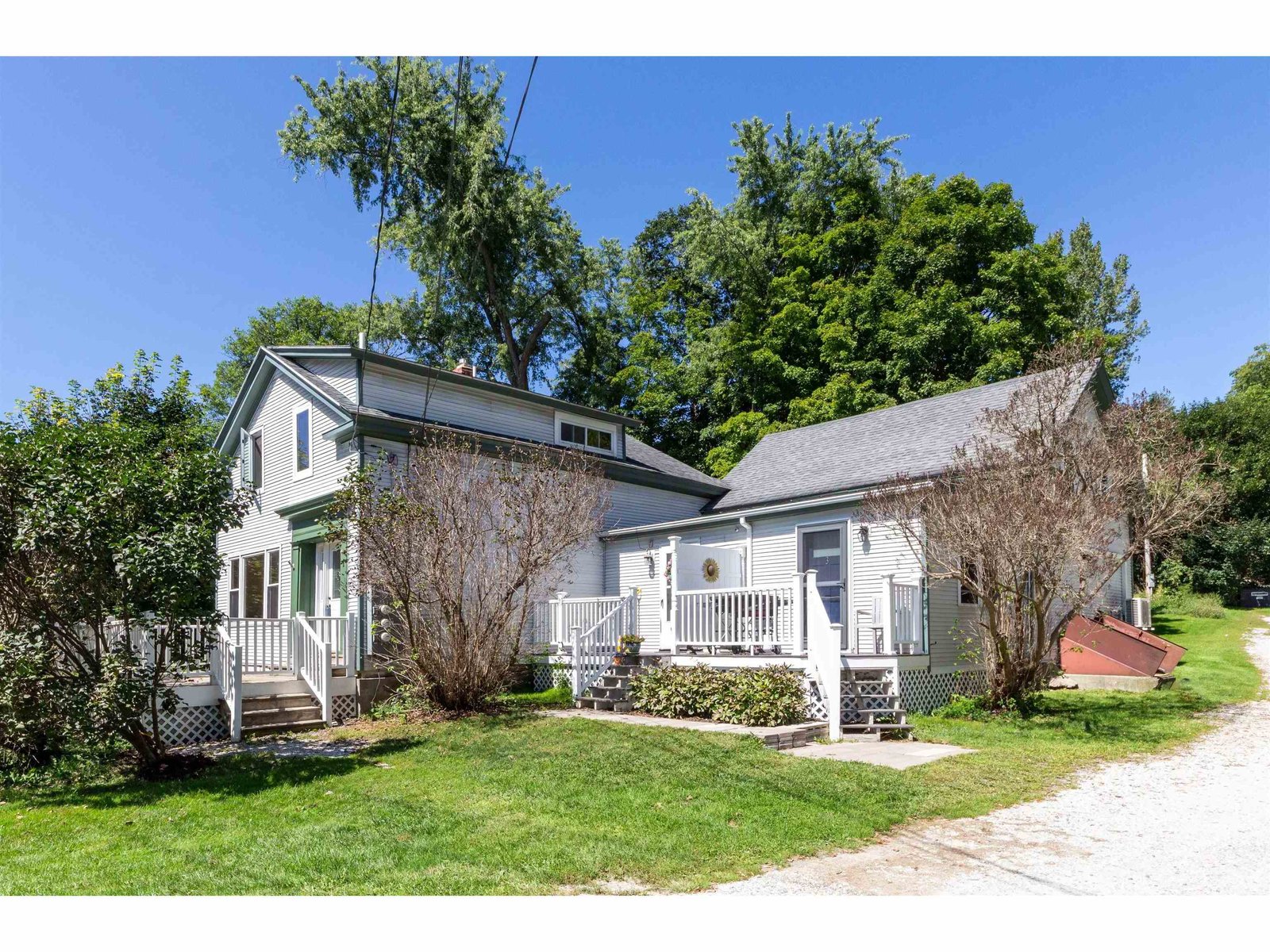Sold Status
$500,000 Sold Price
House Type
3 Beds
3 Baths
3,107 Sqft
Sold By
Similar Properties for Sale
Request a Showing or More Info

Call: 802-863-1500
Mortgage Provider
Mortgage Calculator
$
$ Taxes
$ Principal & Interest
$
This calculation is based on a rough estimate. Every person's situation is different. Be sure to consult with a mortgage advisor on your specific needs.
Hinesburg
Beautiful quintessential Vermont country setting! A special locale to enjoy the changing seasons! Lovely pastoral views, seasonal views of Sugarbush Range. Private and peaceful yet near charming Hinesburg Village. Builder/owner has included custom finishes and attention to detail in this 3 bedroom 2.5 bath contemporary. Gorgeous built-ins, hardwood and tile floors, natural woodwork, glass block in baths. Living room with fireplace, kitchen/dining area opens to large deck with foundation (could be 4 season sunroom). Master bedroom and ensuite bath, spacious office/bedroom on 2nd level. Guest suite w sitting room in lower walk-out level - your guests may never want to leave! Cupola with amazing views and windows, workshop. Lovely floral gardens - truly a tranquial spot. Short drive to Burlington, Middlebury, I-89, UVM and hospital. †
Property Location
Property Details
| Sold Price $500,000 | Sold Date Aug 15th, 2013 | |
|---|---|---|
| List Price $529,000 | Total Rooms 9 | List Date Jun 19th, 2012 |
| Cooperation Fee Unknown | Lot Size 5.7 Acres | Taxes $8,208 |
| MLS# 4166766 | Days on Market 4538 Days | Tax Year 12-13 |
| Type House | Stories 2 | Road Frontage 140 |
| Bedrooms 3 | Style Contemporary | Water Frontage |
| Full Bathrooms 2 | Finished 3,107 Sqft | Construction Existing |
| 3/4 Bathrooms 0 | Above Grade 2,456 Sqft | Seasonal No |
| Half Bathrooms 1 | Below Grade 651 Sqft | Year Built 1987 |
| 1/4 Bathrooms 0 | Garage Size 1 Car | County Chittenden |
| Interior FeaturesKitchen, Living Room, Office/Study, Central Vacuum, Smoke Det-Hdwired w/Batt, Kitchen/Dining, Natural Woodwork, Whirlpool Tub, Hearth, Walk-in Pantry, Walk-in Closet, Pantry, Fireplace-Gas, Skylight, Ceiling Fan, Primary BR with BA, Island, Laundry Hook-ups, Draperies, 1st Floor Laundry, Multi Phonelines |
|---|
| Equipment & AppliancesDryer, Wall Oven, Refrigerator, Down-draft Cooktop, Double Oven, Washer, Dishwasher, Cook Top-Gas, Microwave, Smoke Detector, Satellite Dish, CO Detector, Kitchen Island, Window Treatment |
| Primary Bedroom 19' x 13'-6 2nd Floor | 2nd Bedroom 22' x 15'-6 2nd Floor | 3rd Bedroom 11' x 14' Basement |
|---|---|---|
| Living Room 28' x 14'-8 | Kitchen 13'-6 x 13' | Dining Room 14' x 13'-6 1st Floor |
| Office/Study 10' x 12' | Half Bath 1st Floor | Full Bath 2nd Floor |
| ConstructionWood Frame, Existing |
|---|
| BasementWalkout, Partially Finished, Interior Stairs, Storage Space, Daylight, Full, Frost Wall |
| Exterior FeaturesSatellite, Shed, Porch-Covered, Window Screens, Deck, Invisible Pet Fence, Underground Utilities |
| Exterior Cedar, Shingle | Disability Features |
|---|---|
| Foundation Concrete | House Color Brown |
| Floors Carpet, Ceramic Tile, Hardwood | Building Certifications |
| Roof Shingle-Architectural | HERS Index |
| DirectionsFrom Village of Hinesburg,take Hinesburg/Charlotte Rd (at traffic light). At second sharp curve turn left onto Baldwin Rd. First driveway on right. |
|---|
| Lot DescriptionFields, View, Country Setting, Pasture, Landscaped, Rural Setting, Near Bus/Shuttle, Village |
| Garage & Parking Under, Auto Open, Heated |
| Road Frontage 140 | Water Access |
|---|---|
| Suitable Use | Water Type |
| Driveway Gravel | Water Body |
| Flood Zone Unknown | Zoning agr |
| School District Chittenden South | Middle |
|---|---|
| Elementary Hinesburg Community School | High Champlain Valley UHSD #15 |
| Heat Fuel Gas-LP/Bottle | Excluded |
|---|---|
| Heating/Cool Window AC, Humidifier, Hot Air | Negotiable |
| Sewer 1000 Gallon, Mound, Concrete, Private, Replacement Leach Field | Parcel Access ROW |
| Water Drilled Well | ROW for Other Parcel |
| Water Heater Gas-Lp/Bottle, Owned | Financing Conventional |
| Cable Co | Documents Bldg Plans (Blueprint), Survey, Certificate CC/CO, Septic Design, Property Disclosure |
| Electric 200 Amp, 220 Plug, Circuit Breaker(s) | Tax ID 29409311025 |

† The remarks published on this webpage originate from Listed By Tom Heney of Four Seasons Sotheby\'s Int\'l Realty via the PrimeMLS IDX Program and do not represent the views and opinions of Coldwell Banker Hickok & Boardman. Coldwell Banker Hickok & Boardman cannot be held responsible for possible violations of copyright resulting from the posting of any data from the PrimeMLS IDX Program.

 Back to Search Results
Back to Search Results










