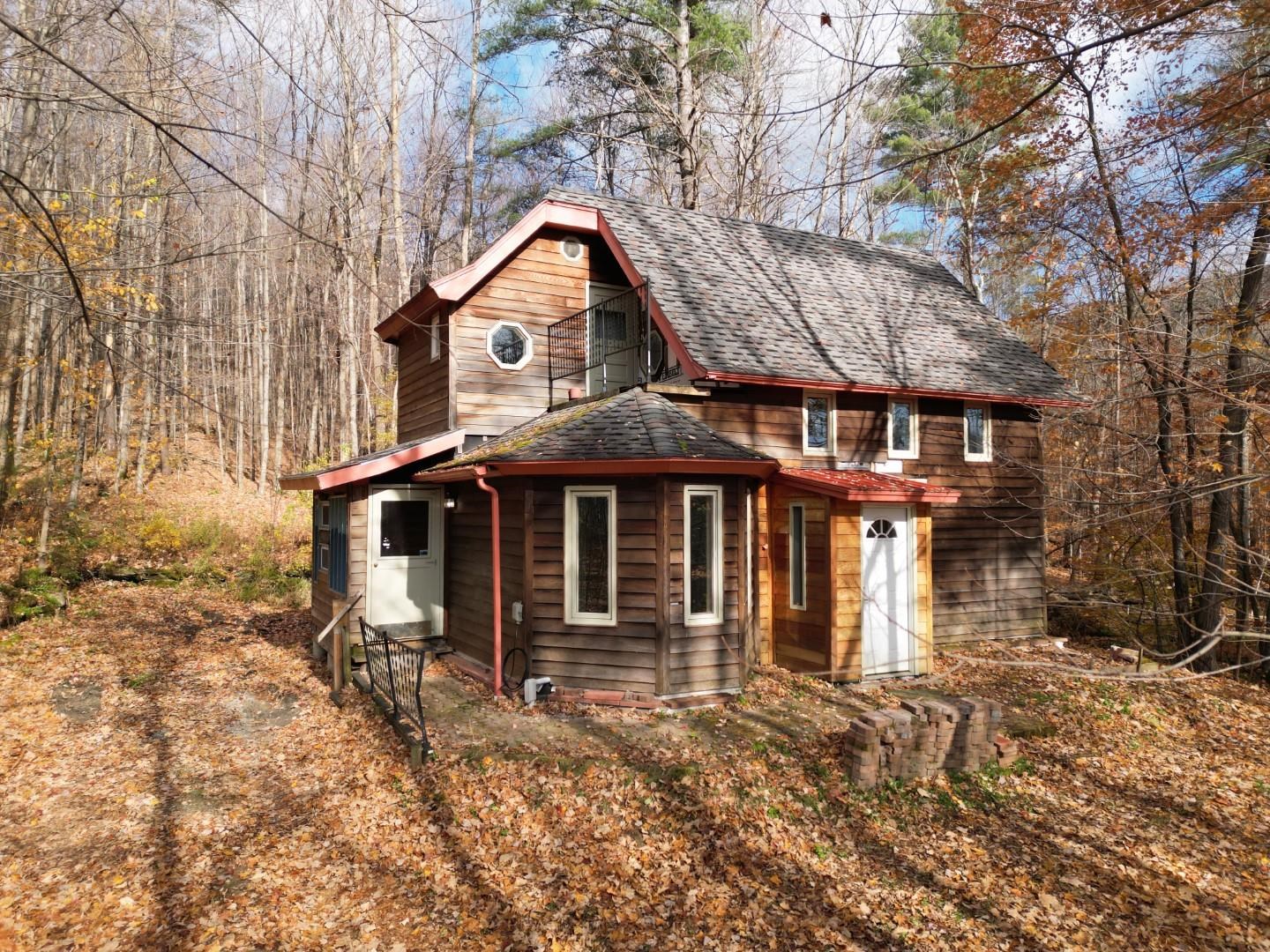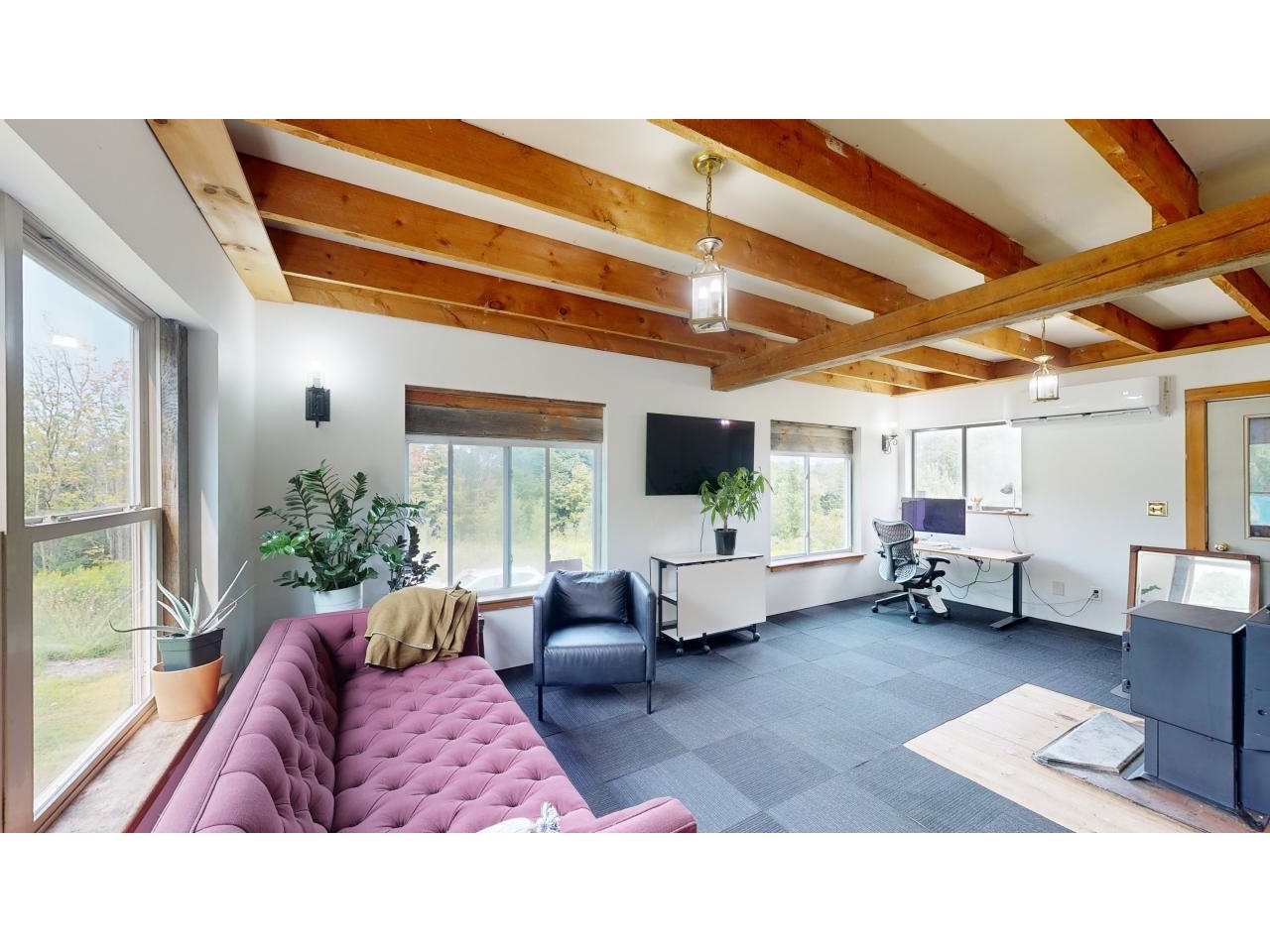Sold Status
$262,000 Sold Price
House Type
3 Beds
2 Baths
2,222 Sqft
Sold By KW Vermont
Similar Properties for Sale
Request a Showing or More Info

Call: 802-863-1500
Mortgage Provider
Mortgage Calculator
$
$ Taxes
$ Principal & Interest
$
This calculation is based on a rough estimate. Every person's situation is different. Be sure to consult with a mortgage advisor on your specific needs.
Hinesburg
Enjoy elevated views over Lake Iroquois from this 3 bedroom 2 bath home. The three bedrooms and open living spaces on the main floor are complemented by a large family room and an office downstairs. Cozy up in the family room during the colder months and enjoy the Hearthstone wood stove. The three season porch overlooking the lake will quickly become a favorite spot, and is the perfect place to enjoy a cup of coffee as the sun rises, or a meal after a long day. Extensive renovations completed over the last two years offer comfort and ease of living. Many efficiency upgrades including new windows, doors and insulation. Some of the finishing touches, among many others, include new fixtures, interior doors, bedroom and bathroom flooring, trim details and many new appliances. Enjoy all that this area has to offer, while being only minutes from Hinesburg village and schools, and a short drive to Williston and Burlington. †
Property Location
Property Details
| Sold Price $262,000 | Sold Date May 8th, 2017 | |
|---|---|---|
| List Price $256,000 | Total Rooms 7 | List Date Mar 8th, 2017 |
| Cooperation Fee Unknown | Lot Size 0.47 Acres | Taxes $4,280 |
| MLS# 4620990 | Days on Market 2815 Days | Tax Year 2016 |
| Type House | Stories 2 | Road Frontage |
| Bedrooms 3 | Style Raised Ranch | Water Frontage |
| Full Bathrooms 1 | Finished 2,222 Sqft | Construction No, Existing |
| 3/4 Bathrooms 0 | Above Grade 1,396 Sqft | Seasonal No |
| Half Bathrooms 1 | Below Grade 826 Sqft | Year Built 1973 |
| 1/4 Bathrooms 0 | Garage Size 1 Car | County Chittenden |
| Interior FeaturesDining Area, Natural Light |
|---|
| Equipment & AppliancesRange-Electric, Washer, Microwave, Dishwasher, Refrigerator, Dryer, Smoke Detector, CO Detector, Wood Stove |
| Living Room 15x15, 1st Floor | Kitchen 12x14, 1st Floor | Dining Room 10x14, 1st Floor |
|---|---|---|
| Family Room 21x22, Basement | Primary Bedroom 14x14, 1st Floor | Bedroom 10x10, 1st Floor |
| Bedroom 10x10, 1st Floor |
| ConstructionWood Frame |
|---|
| BasementWalkout, Interior Stairs, Concrete, Daylight, Finished, Stairs - Interior |
| Exterior FeaturesDeck, Garden Space, Porch - Enclosed, Porch - Screened, Window Screens |
| Exterior Vinyl, Brick | Disability Features |
|---|---|
| Foundation Concrete | House Color Yellow |
| Floors Tile, Slate/Stone, Laminate, Hardwood, Tile | Building Certifications |
| Roof Metal | HERS Index |
| DirectionsFrom Rte 116: Take CVU Road past high school, then left on Pond Road. Follow Pond Road for approximately 2 miles, Shadow Lane will be on the right. First house on the left on Shadow Lane. |
|---|
| Lot Description, Landscaped, Mountain View, Lake View, Country Setting, Rural Setting |
| Garage & Parking Attached, Auto Open, Direct Entry, Heated, Driveway, Garage |
| Road Frontage | Water Access |
|---|---|
| Suitable UseResidential | Water Type Lake |
| Driveway Paved | Water Body |
| Flood Zone No | Zoning Res |
| School District Chittenden South | Middle Hinesburg Community School |
|---|---|
| Elementary Hinesburg Community School | High Champlain Valley UHSD #15 |
| Heat Fuel Wood, Oil | Excluded |
|---|---|
| Heating/Cool None, Multi Zone, Hot Water, Baseboard | Negotiable |
| Sewer Septic, Private | Parcel Access ROW |
| Water Private, Dug Well | ROW for Other Parcel |
| Water Heater Owned | Financing |
| Cable Co Comcast | Documents |
| Electric Circuit Breaker(s) | Tax ID 294-093-10239 |

† The remarks published on this webpage originate from Listed By of Four Seasons Sotheby\'s Int\'l Realty via the PrimeMLS IDX Program and do not represent the views and opinions of Coldwell Banker Hickok & Boardman. Coldwell Banker Hickok & Boardman cannot be held responsible for possible violations of copyright resulting from the posting of any data from the PrimeMLS IDX Program.

 Back to Search Results
Back to Search Results








