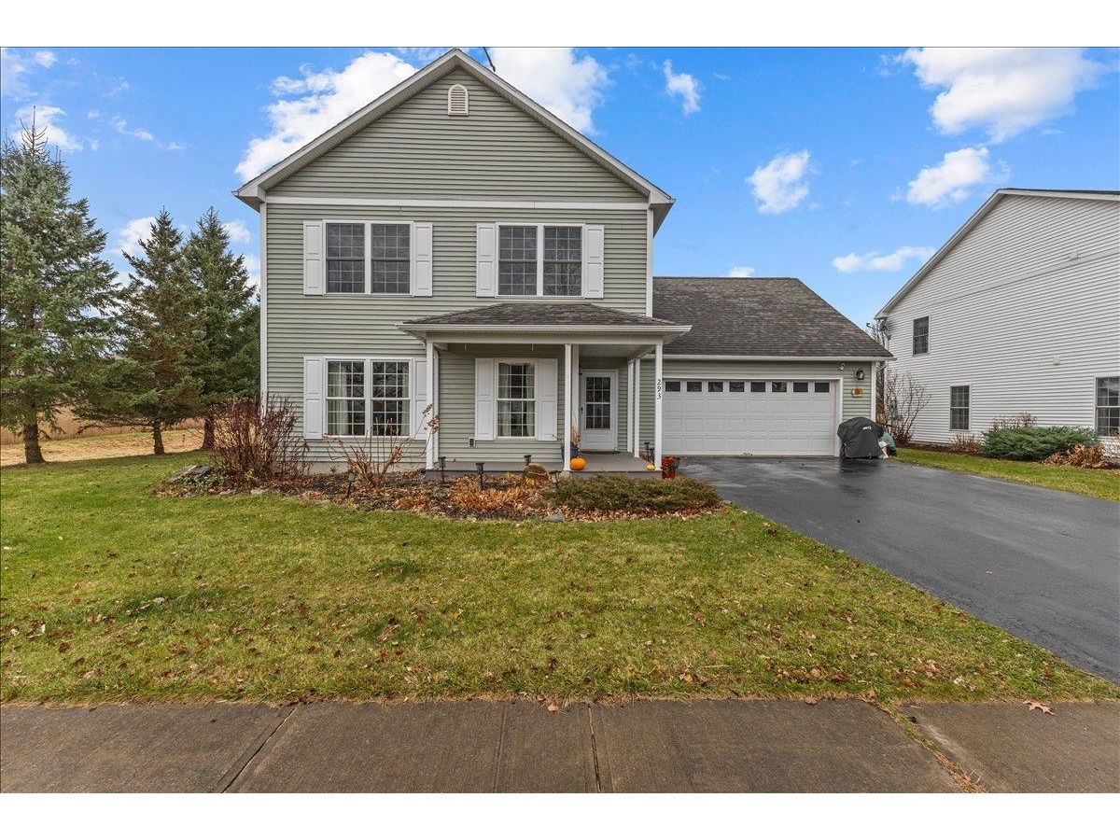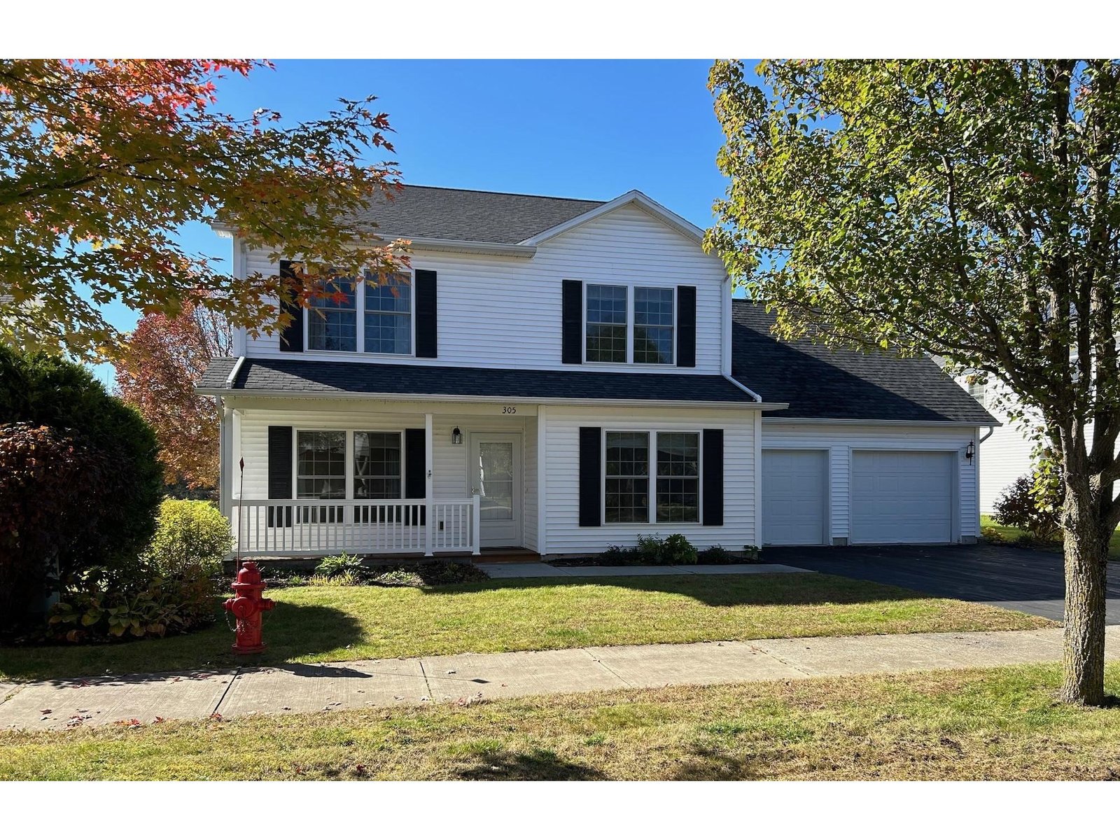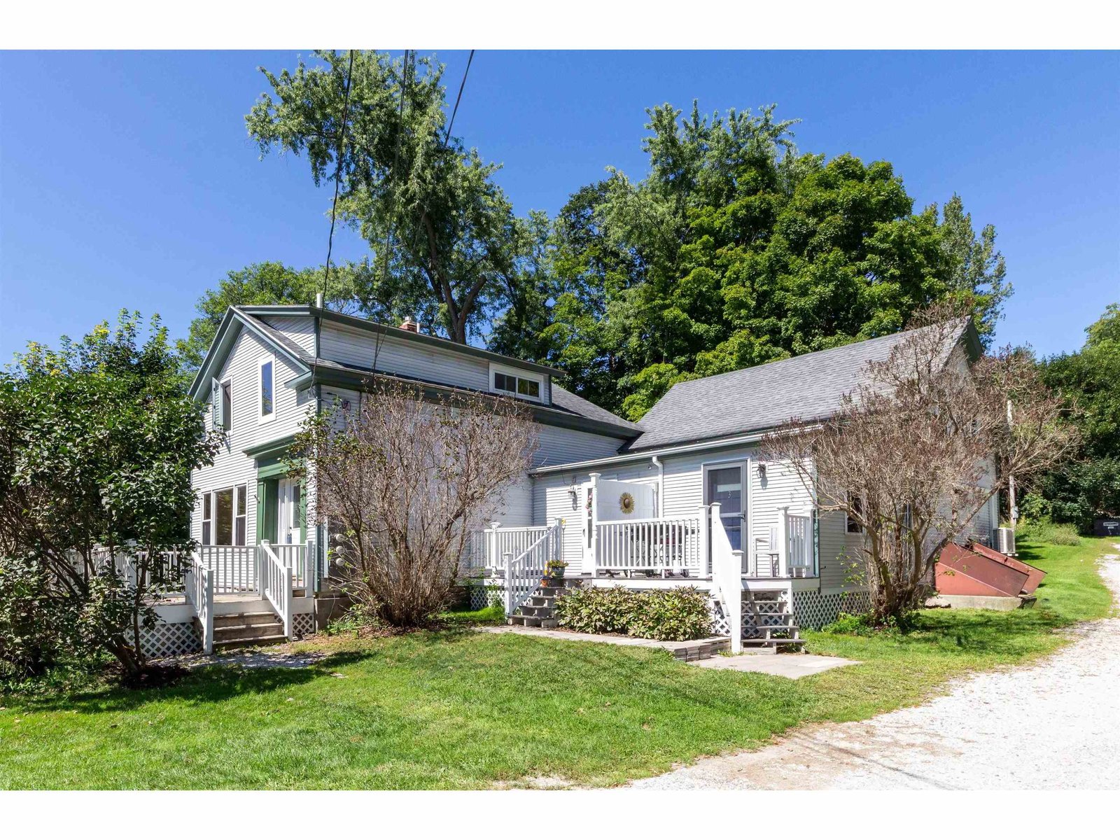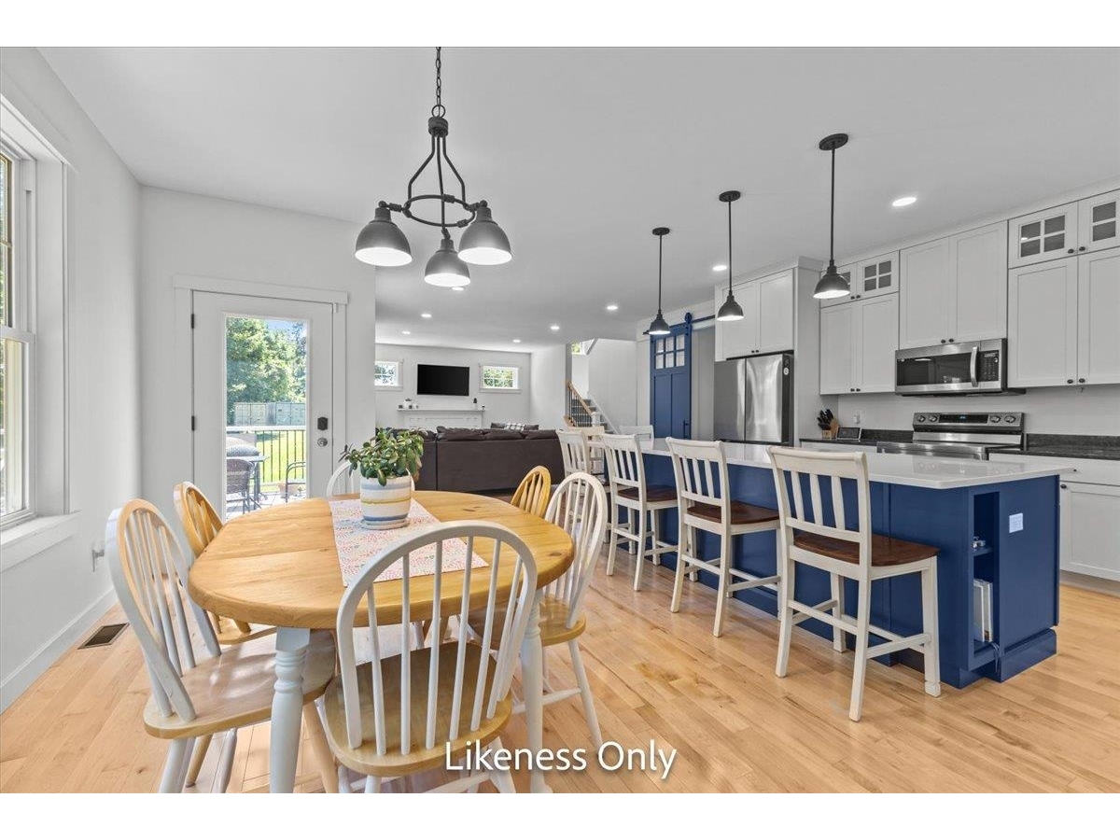Sold Status
$775,000 Sold Price
House Type
4 Beds
4 Baths
2,636 Sqft
Sold By
Similar Properties for Sale
Request a Showing or More Info

Call: 802-863-1500
Mortgage Provider
Mortgage Calculator
$
$ Taxes
$ Principal & Interest
$
This calculation is based on a rough estimate. Every person's situation is different. Be sure to consult with a mortgage advisor on your specific needs.
Hinesburg
This 19 acre property offers "end of the road" privacy with a combination of long meadow views and timbers leading up to ridge that includes an extensive trail system. The 1990 Cape Cod home looks out to the spring fed pond and carriage barn. The custom built three story 4,768 sq.ft. carriage barn includes three bays, a workshop, guest quarters, office space, and full bath, all heated with radiant floors. The 2,636 home boasts beautiful hardwoods, excellent craftsmanship, and both kitchen and bath upgrades. The grounds include well-tended perennials, a blue slate patio, and a cedar deck with a built in 6 person hot-tub. Buyer's agents welcome! †
Property Location
Property Details
| Sold Price $775,000 | Sold Date Apr 3rd, 2012 | |
|---|---|---|
| List Price $790,000 | Total Rooms 9 | List Date Oct 13th, 2011 |
| Cooperation Fee Unknown | Lot Size 19 Acres | Taxes $10,813 |
| MLS# 4098672 | Days on Market 4788 Days | Tax Year 10-11 |
| Type House | Stories 2 | Road Frontage 400 |
| Bedrooms 4 | Style Cape | Water Frontage |
| Full Bathrooms 1 | Finished 2,636 Sqft | Construction Existing |
| 3/4 Bathrooms 2 | Above Grade 2,328 Sqft | Seasonal No |
| Half Bathrooms 1 | Below Grade 308 Sqft | Year Built 1990 |
| 1/4 Bathrooms 0 | Garage Size 2 Car | County Chittenden |
| Interior Features1st Floor Laundry, Cable Internet, Ceiling Fan, Central Vacuum, Den/Office, Dining Area, Eat-in Kitchen, Exercise Room, Family Room, Fireplace-Wood, Formal Dining Room, Foyer, Hot Tub, Island, Living Room, Primary BR with BA, Natural Woodwork, Sec Sys/Alarms, Smoke Det-Hdwired w/Batt, Wood Stove, 2 Fireplaces, 1 Stove |
|---|
| Equipment & AppliancesCentral Vacuum, Dishwasher, Disposal, Exhaust Hood, Kitchen Island, Microwave, Range-Gas, Refrigerator, Security System, Smoke Detector, Wood Stove |
| Primary Bedroom 19 x 13 2nd Floor | 2nd Bedroom 15.6 x 13 2nd Floor | 3rd Bedroom 11 x 9 2nd Floor |
|---|---|---|
| Living Room 20.6 x 13 1st Floor | Kitchen 22 x 15 1st Floor | Dining Room 12 x 11 1st Floor |
| Family Room 15 x 13 Basement | Office/Study 13 x 9 1st Floor | Half Bath 1st Floor |
| Full Bath 2nd Floor | Full Bath 2nd Floor |
| ConstructionExisting |
|---|
| BasementFrost Wall, Interior Stairs, Partially Finished, Storage Space |
| Exterior FeaturesBarn, Hot Tub, Partial Fence, Satellite, Window Screens |
| Exterior Clapboard,Wood | Disability Features 1st Floor 1/2 Bathrm, Access. Common Use Areas, Access. Laundry No Steps, Access. Parking |
|---|---|
| Foundation Block, Concrete | House Color Green |
| Floors Ceramic Tile,Hardwood,Slate/Stone | Building Certifications |
| Roof Shingle-Architectural | HERS Index |
| DirectionsTake 116 into Hinesburg. Bear right onto Silver St-- located 1.8 miles on right |
|---|
| Lot DescriptionCountry Setting, Fields, Horse Prop, Landscaped, Mountain View, Pasture, Rural Setting, Trail/Near Trail, Wooded Setting |
| Garage & Parking 6+ Parking Spaces, Attached, Auto Open, Detached, Heated, Rec Vehicle, Storage Above, Other |
| Road Frontage 400 | Water Access |
|---|---|
| Suitable UseLand:Mixed, Land:Pasture, Horse/Animal Farm | Water Type |
| Driveway Crushed/Stone, Gravel | Water Body |
| Flood Zone No | Zoning Residential |
| School District NA | Middle |
|---|---|
| Elementary Hinesburg Community School | High Champlain Valley UHSD #15 |
| Heat Fuel Gas-LP/Bottle, Oil, Other | Excluded |
|---|---|
| Heating/Cool Baseboard, Other | Negotiable Window Treatments |
| Sewer 1000 Gallon, Leach Field, Septic | Parcel Access ROW Yes |
| Water Drilled Well | ROW for Other Parcel Yes |
| Water Heater Oil, Other | Financing Conventional |
| Cable Co DirecTV | Documents Deed, Property Disclosure |
| Electric 200 Amp | Tax ID 29409310937 |

† The remarks published on this webpage originate from Listed By Erin Dupuis of Flat Fee Real Estate via the PrimeMLS IDX Program and do not represent the views and opinions of Coldwell Banker Hickok & Boardman. Coldwell Banker Hickok & Boardman cannot be held responsible for possible violations of copyright resulting from the posting of any data from the PrimeMLS IDX Program.

 Back to Search Results
Back to Search Results










