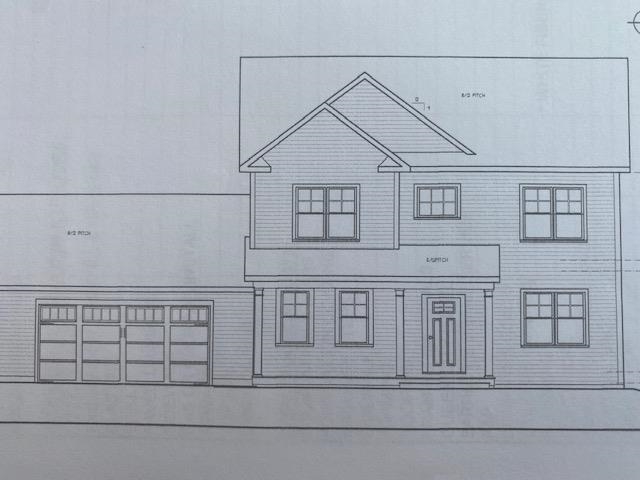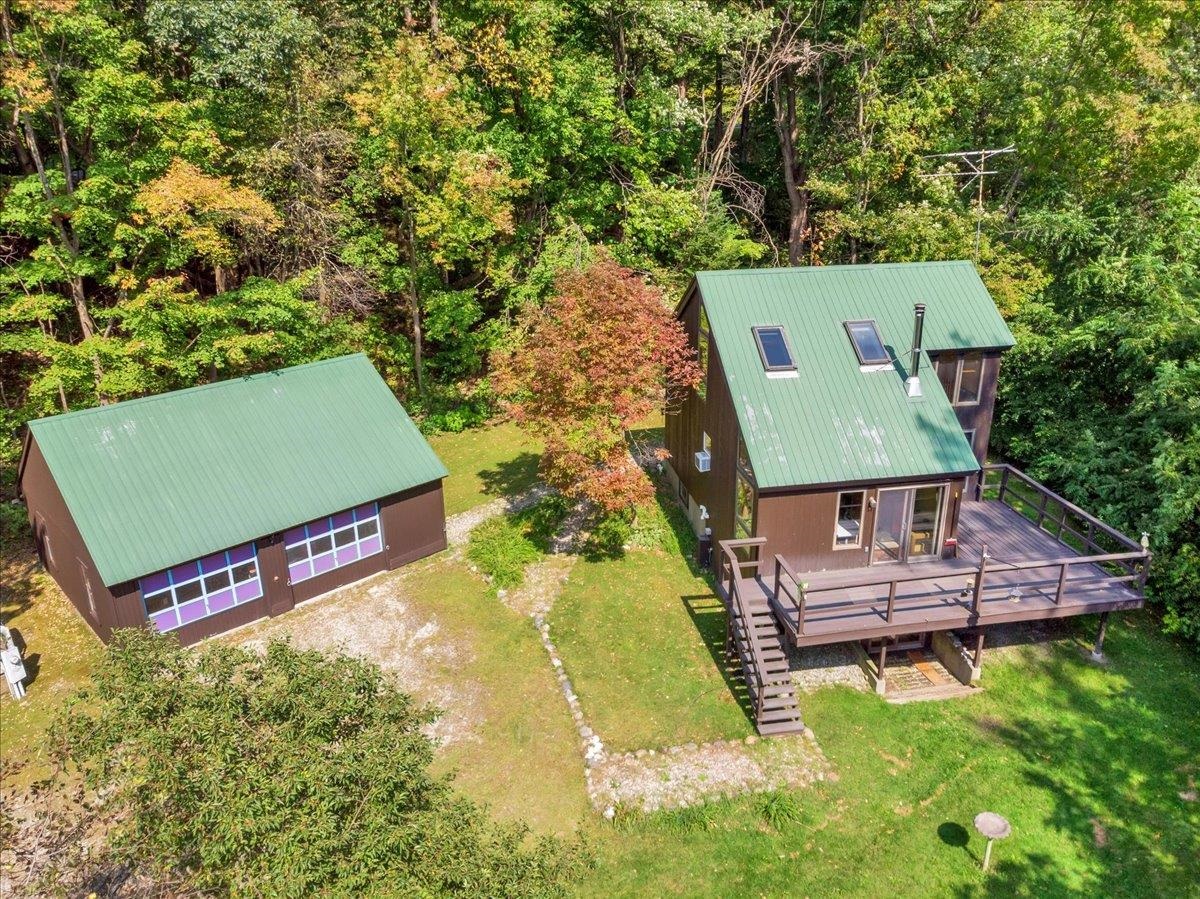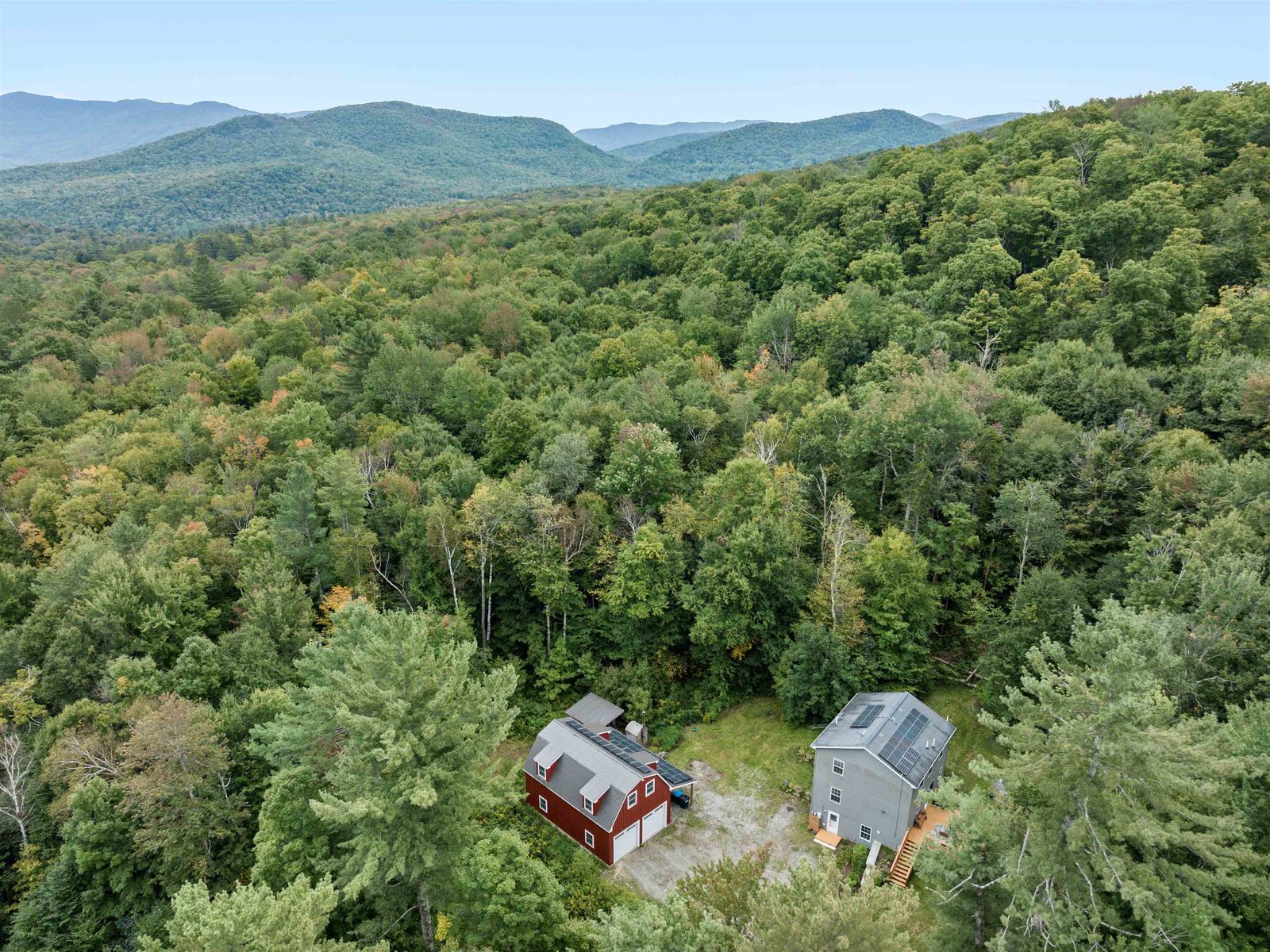Sold Status
$422,500 Sold Price
House Type
4 Beds
3 Baths
3,632 Sqft
Sold By
Similar Properties for Sale
Request a Showing or More Info

Call: 802-863-1500
Mortgage Provider
Mortgage Calculator
$
$ Taxes
$ Principal & Interest
$
This calculation is based on a rough estimate. Every person's situation is different. Be sure to consult with a mortgage advisor on your specific needs.
Hinesburg
Drive up this driveway and you'll love what you see! Wonderfully situated on 10 private acres, this country home has much to offer! Cross country ski and snowshoe out your back door in winter while enjoying some of Vermonts best mountain biking and running trails minutes away in spring, summer and fall. Or just enjoy the serenity of the established perennial gardens. 4 bedrooms, 3 baths, roomy gourmet kitchen, private lofted office space, vaulted family room, cozy living room with fireplace, master bedroom suite, charming screened porch, large backyard deck overlooking gardens, large mudroom area and exercise room. Newer windows. furnace, water pump, refrigerator and dishwasher. All this and only 5 minutes to local schools, and an easy commute to Burlington or the airport. †
Property Location
Property Details
| Sold Price $422,500 | Sold Date May 31st, 2013 | |
|---|---|---|
| List Price $425,000 | Total Rooms 11 | List Date Aug 1st, 2012 |
| Cooperation Fee Unknown | Lot Size 10.04 Acres | Taxes $9,243 |
| MLS# 4176780 | Days on Market 4495 Days | Tax Year 2012 |
| Type House | Stories 3 | Road Frontage 250 |
| Bedrooms 4 | Style Contemporary, Farmhouse | Water Frontage |
| Full Bathrooms 2 | Finished 3,632 Sqft | Construction Existing |
| 3/4 Bathrooms 1 | Above Grade 3,072 Sqft | Seasonal No |
| Half Bathrooms 0 | Below Grade 560 Sqft | Year Built 1988 |
| 1/4 Bathrooms 0 | Garage Size 2 Car | County Chittenden |
| Interior FeaturesKitchen, Living Room, Office/Study, Laundry Hook-ups, Sauna, Island, Vaulted Ceiling, Walk-in Closet, Walk-in Pantry, Primary BR with BA, Fireplace-Wood, 1 Fireplace, Wood Stove, Gas Heat Stove |
|---|
| Equipment & AppliancesCompactor, Range-Gas, Exhaust Hood, Dryer, Refrigerator, Trash Compactor, Dishwasher, Satellite Dish, CO Detector, Smoke Detector, Gas Heat Stove |
| Primary Bedroom 16.6x13 3rd Floor | 2nd Bedroom 13.6x13 2nd Floor | 3rd Bedroom 13x10 3rd Floor |
|---|---|---|
| 4th Bedroom 13x9.6 3rd Floor | Living Room 17x13 | Kitchen 23x12 |
| Dining Room 13x13 2nd Floor | Family Room 19x11 2nd Floor | Office/Study 23x7.6 |
| Full Bath 2nd Floor | Full Bath 3rd Floor | 3/4 Bath 3rd Floor |
| ConstructionWood Frame, Existing |
|---|
| BasementWalkout, Interior Stairs, Daylight, Partially Finished |
| Exterior FeaturesWindow Screens, Deck, Screened Porch |
| Exterior Wood, Clapboard | Disability Features 1st Flr Hard Surface Flr. |
|---|---|
| Foundation Concrete | House Color Tan |
| Floors Vinyl, Carpet, Ceramic Tile, Softwood, Hardwood, Other | Building Certifications |
| Roof Shingle-Asphalt, Shingle-Architectural | HERS Index |
| DirectionsRoute 116 to CVU Road, past CVU high school. Continue onto Richmond Road at intersection. Drive on Richmond Road for 1.4 miles. Keep rt @ fork and continue straight onto Texas Hill Road. Home is 1.9 miles on right. |
|---|
| Lot DescriptionTrail/Near Trail, Country Setting, Landscaped, Rural Setting |
| Garage & Parking Attached, Auto Open |
| Road Frontage 250 | Water Access |
|---|---|
| Suitable Use | Water Type |
| Driveway Crushed/Stone | Water Body |
| Flood Zone No | Zoning Residential |
| School District NA | Middle |
|---|---|
| Elementary Hinesburg Community School | High Champlain Valley UHSD #15 |
| Heat Fuel Wood, Gas-LP/Bottle | Excluded |
|---|---|
| Heating/Cool Multi Zone, Hot Water | Negotiable |
| Sewer Septic, Concrete | Parcel Access ROW No |
| Water Drilled Well | ROW for Other Parcel No |
| Water Heater Owned, Other | Financing Conventional |
| Cable Co Dish | Documents Deed, Survey, Property Disclosure |
| Electric 220 Plug, Circuit Breaker(s), Wired for Generator | Tax ID 29409310128 |

† The remarks published on this webpage originate from Listed By of RE/MAX North Professionals via the PrimeMLS IDX Program and do not represent the views and opinions of Coldwell Banker Hickok & Boardman. Coldwell Banker Hickok & Boardman cannot be held responsible for possible violations of copyright resulting from the posting of any data from the PrimeMLS IDX Program.

 Back to Search Results
Back to Search Results










