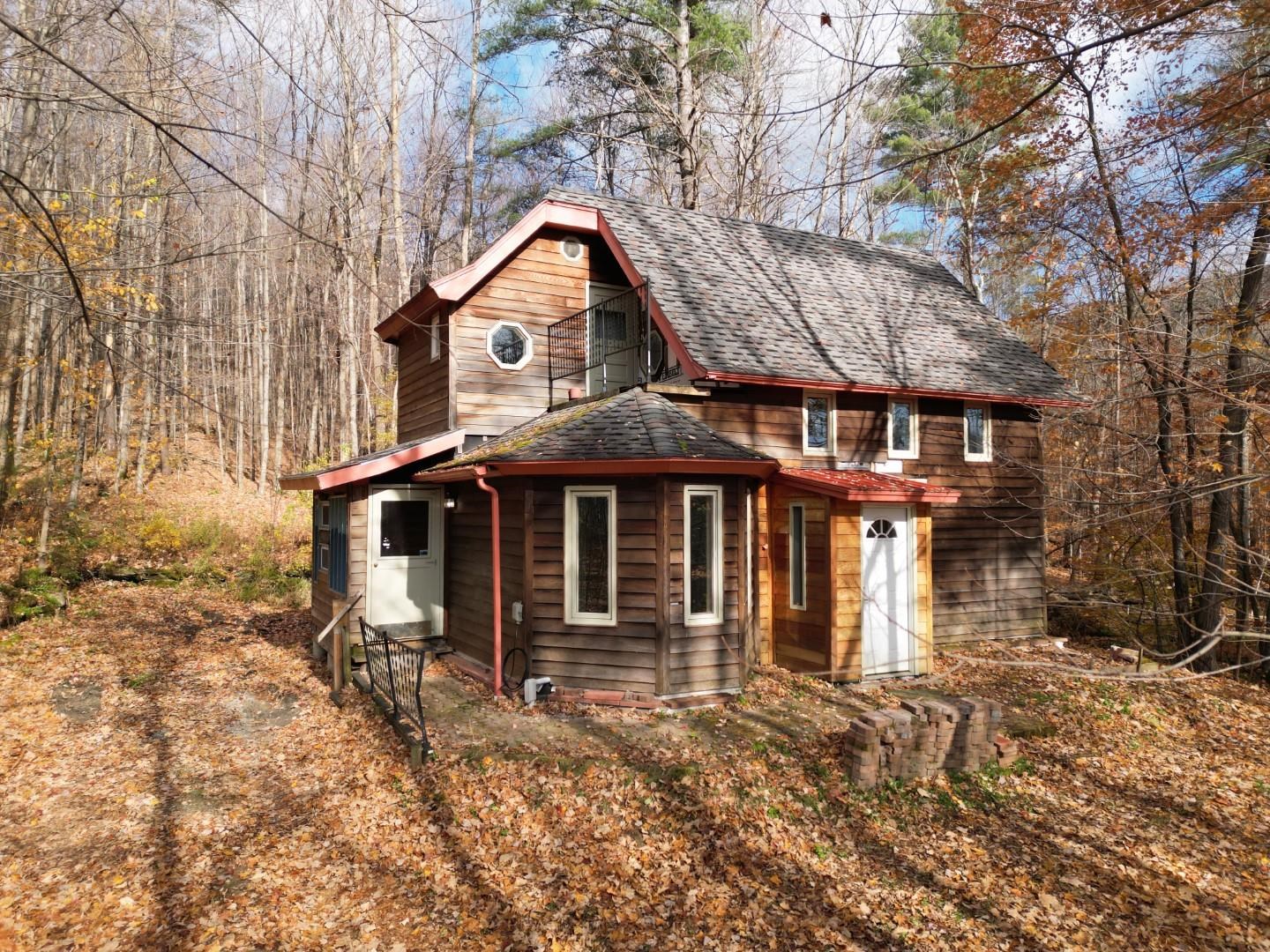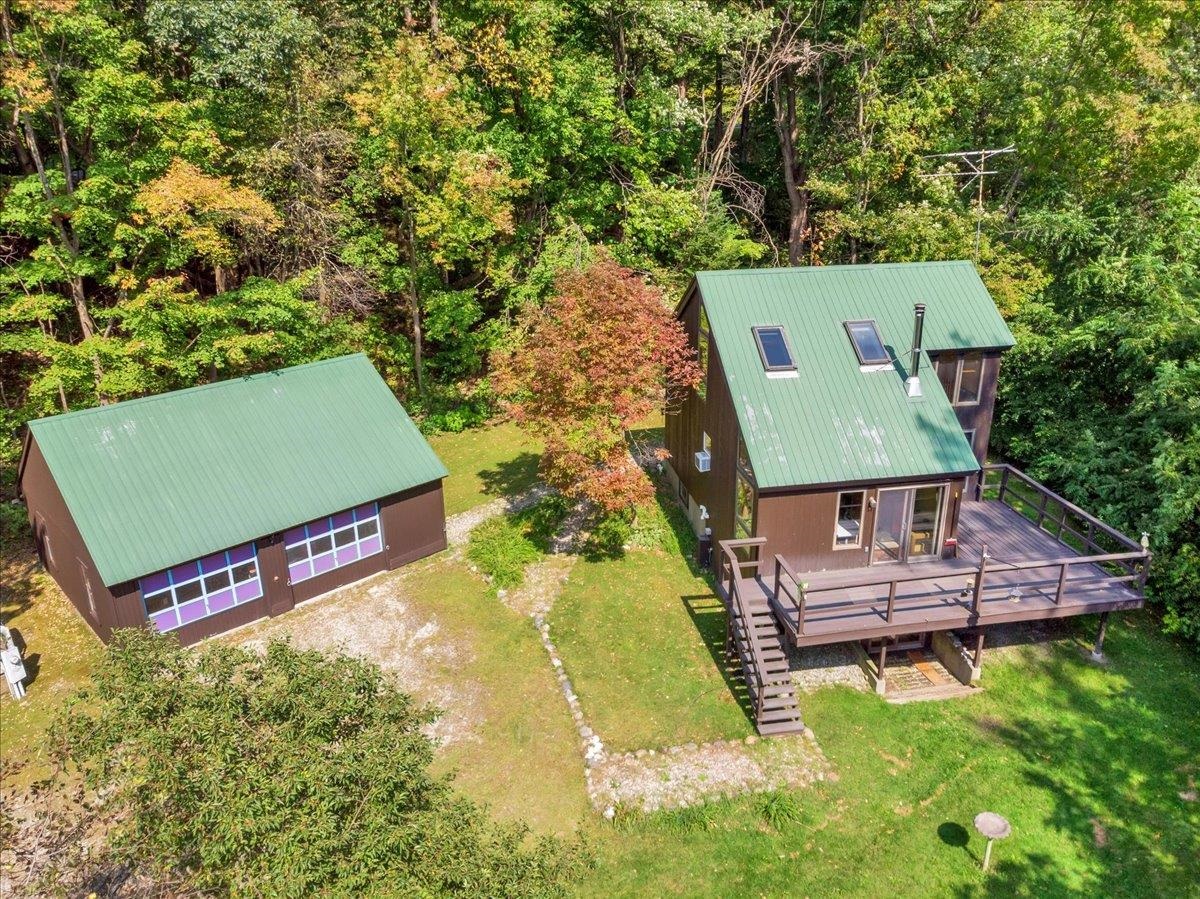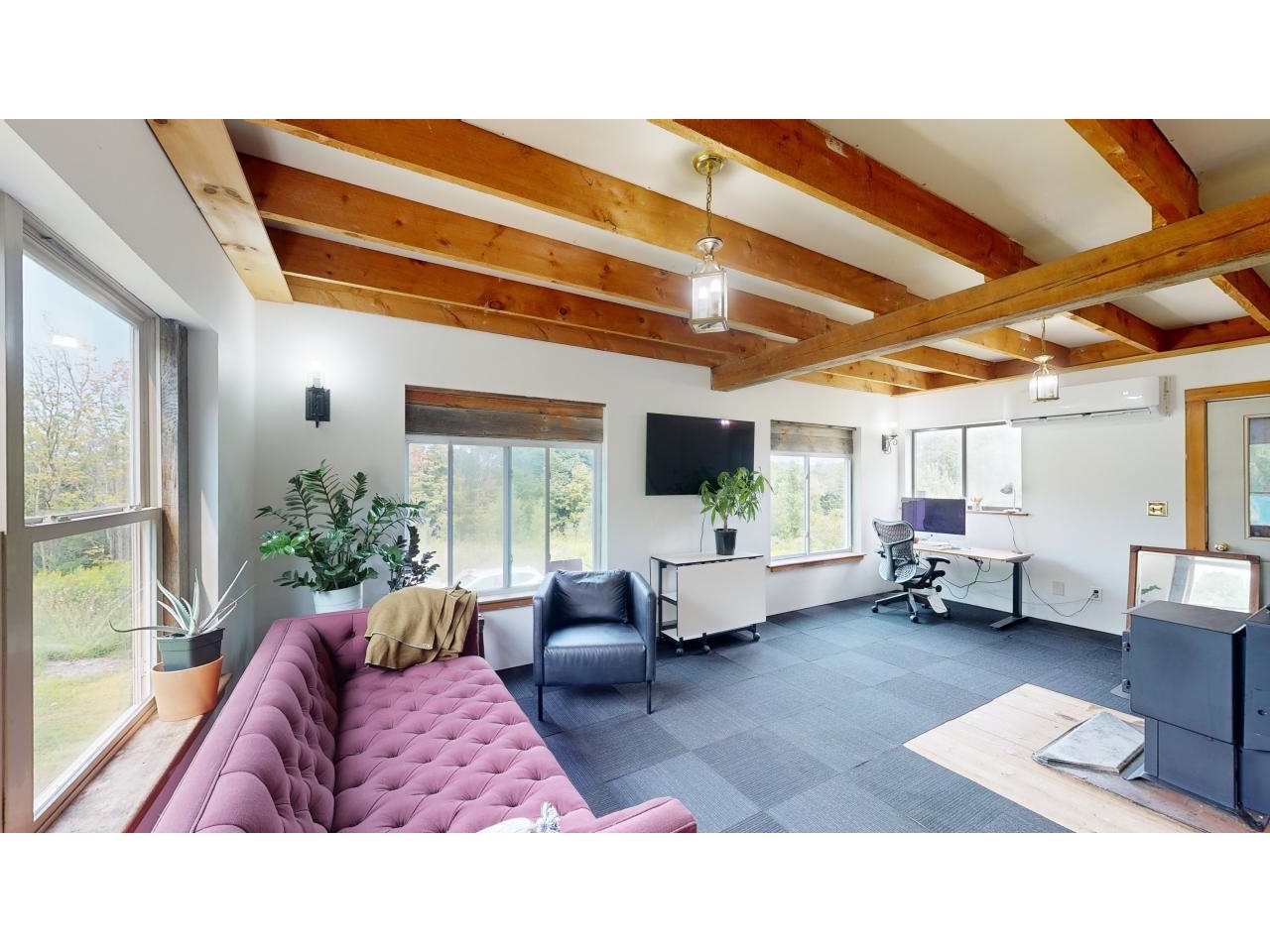Sold Status
$323,500 Sold Price
House Type
3 Beds
3 Baths
2,000 Sqft
Sold By
Similar Properties for Sale
Request a Showing or More Info

Call: 802-863-1500
Mortgage Provider
Mortgage Calculator
$
$ Taxes
$ Principal & Interest
$
This calculation is based on a rough estimate. Every person's situation is different. Be sure to consult with a mortgage advisor on your specific needs.
Hinesburg
A Little Slice of Heaven in Vermont with this Home on 13.6 Acres. Private Backyard with Babbling Brook. This Contemporary 2 Story Home has 3 Bedrooms,21/2 Baths, Large Living Room w/ Panton Stone Fireplace, Atrium Door to Large Deck w/ Hot Tub. Dining Area also has Atrium Door to Deck. Kitchen has Appliances, Pantry Cabinet and Large Breakfast Bar. Mudroom Entry From Garage w/ 1/2 Bath. First Floor Office/Den. Master Bedroom Suite is Your Private Get Away. Separate Bath & Vanity Area. Walk in Closet. Glass Door Opens to Your Private Balcony/Deck Overlooking the Backyard and Stream. Full, Unfinished Walkout Basement. 2Car Attached Garage. Outside Boasts Perennial Gardens, Apple Trees,Fire Pit Area, Trails for Hiking,Snow Shoeing,Skiing. Sit by your Brook. Located Close to Hinesburg Shopping and Restaurants. Sleepy Hollow, Bolton, Mad River Glen & Sugarbush also Close. Easy Commute to Burlington, Montpelier. Whole House Generator is included. Come by and Take a Look. You will like it. †
Property Location
Property Details
| Sold Price $323,500 | Sold Date Nov 22nd, 2013 | |
|---|---|---|
| List Price $345,000 | Total Rooms 7 | List Date Oct 1st, 2013 |
| Cooperation Fee Unknown | Lot Size 13.6 Acres | Taxes $6,818 |
| MLS# 4318842 | Days on Market 4069 Days | Tax Year 2012 |
| Type House | Stories 2 | Road Frontage 350 |
| Bedrooms 3 | Style Contemporary | Water Frontage |
| Full Bathrooms 2 | Finished 2,000 Sqft | Construction , Existing |
| 3/4 Bathrooms 0 | Above Grade 2,000 Sqft | Seasonal No |
| Half Bathrooms 1 | Below Grade 0 Sqft | Year Built 1993 |
| 1/4 Bathrooms 0 | Garage Size 2 Car | County Chittenden |
| Interior FeaturesBar, Ceiling Fan, Dining Area, Fireplace - Wood, Fireplaces - 1, Laundry Hook-ups, Living/Dining, Primary BR w/ BA, Natural Woodwork, Walk-in Closet, Walk-in Pantry |
|---|
| Equipment & AppliancesRefrigerator, Range-Gas, Dishwasher, Washer, Dryer, Washer, CO Detector, Smoke Detector, Smoke Detectr-Batt Powrd |
| Kitchen 11.10x9, 1st Floor | Dining Room 13.3x12, 1st Floor | Living Room 20x13.3, 1st Floor |
|---|---|---|
| Office/Study 11x10.8, 1st Floor | Primary Bedroom 18x13.3, 2nd Floor | Bedroom 17.2x10.11, 2nd Floor |
| Bedroom 11.3x10.6, 2nd Floor |
| ConstructionWood Frame |
|---|
| BasementWalkout, Unfinished, Interior Stairs |
| Exterior FeaturesBalcony, Deck, Hot Tub, Porch - Covered, Window Screens |
| Exterior Cedar | Disability Features 1st Floor 1/2 Bathrm, Bathrm w/tub |
|---|---|
| Foundation Concrete | House Color Cedar |
| Floors Tile, Carpet, Marble, Hardwood | Building Certifications |
| Roof Shingle-Asphalt | HERS Index |
| DirectionsRt 116 to CVU Road Past CVU High School. Continue onto Richmond Road at Intersection. Drive on Richmond Road for 1.4 miles. Keep Right @ forkand Continue onto Texas Hill Road. Home is 1.8 miles on the Left. |
|---|
| Lot Description, Walking Trails, Wooded, Trail/Near Trail, Country Setting |
| Garage & Parking Attached, |
| Road Frontage 350 | Water Access |
|---|---|
| Suitable Use | Water Type |
| Driveway Gravel | Water Body |
| Flood Zone No | Zoning RR2 |
| School District NA | Middle |
|---|---|
| Elementary | High |
| Heat Fuel Oil | Excluded |
|---|---|
| Heating/Cool Multi Zone, Multi Zone, Hot Water, Baseboard | Negotiable |
| Sewer Septic, Leach Field | Parcel Access ROW |
| Water Drilled Well | ROW for Other Parcel |
| Water Heater Domestic, Owned, Oil, Off Boiler | Financing , Conventional |
| Cable Co | Documents Survey, Property Disclosure, Deed |
| Electric 100 Amp, Generator, Circuit Breaker(s) | Tax ID 294-093-10958 |

† The remarks published on this webpage originate from Listed By of Mansfield Realty LLC via the PrimeMLS IDX Program and do not represent the views and opinions of Coldwell Banker Hickok & Boardman. Coldwell Banker Hickok & Boardman cannot be held responsible for possible violations of copyright resulting from the posting of any data from the PrimeMLS IDX Program.

 Back to Search Results
Back to Search Results










