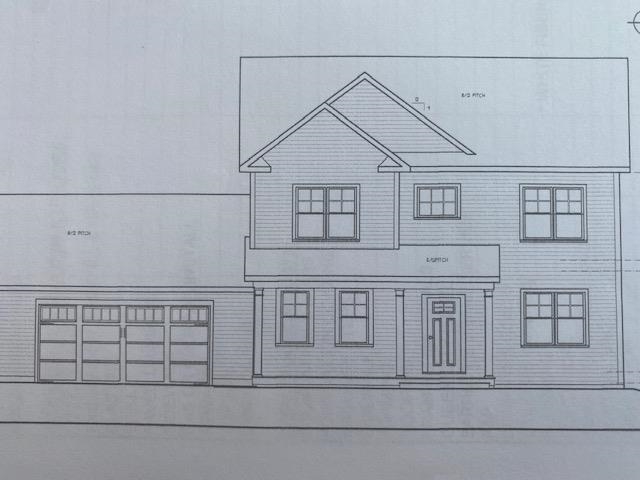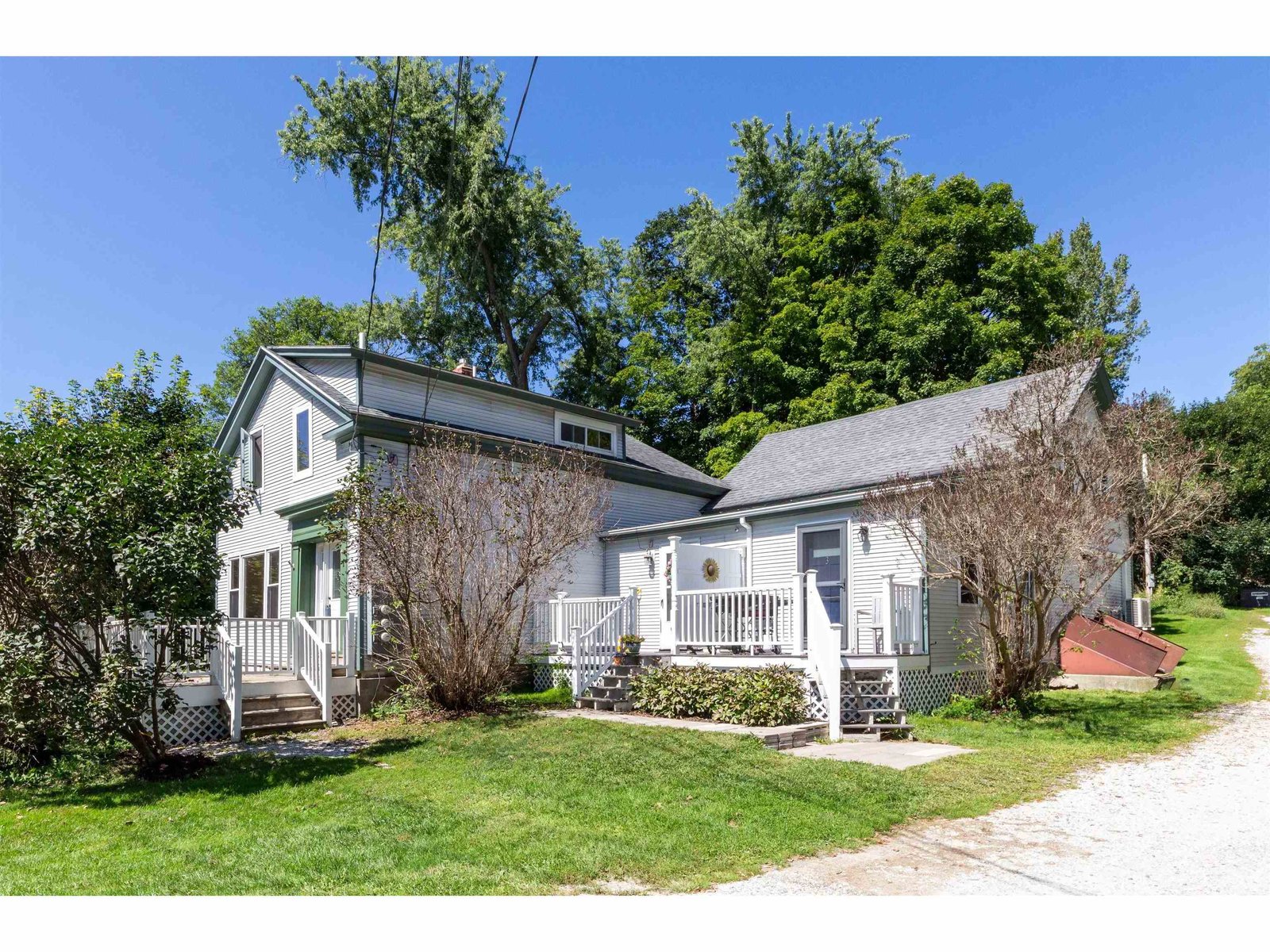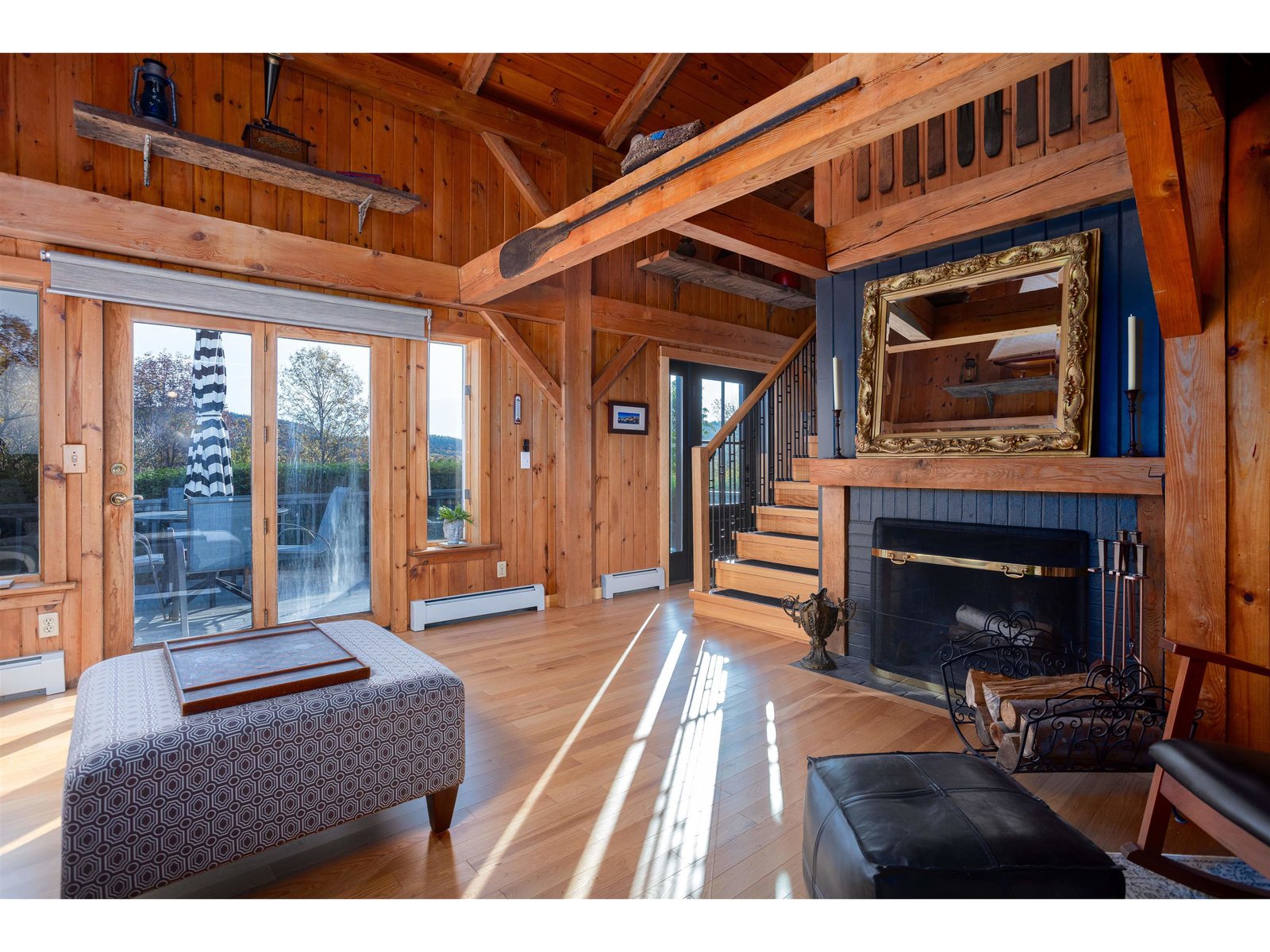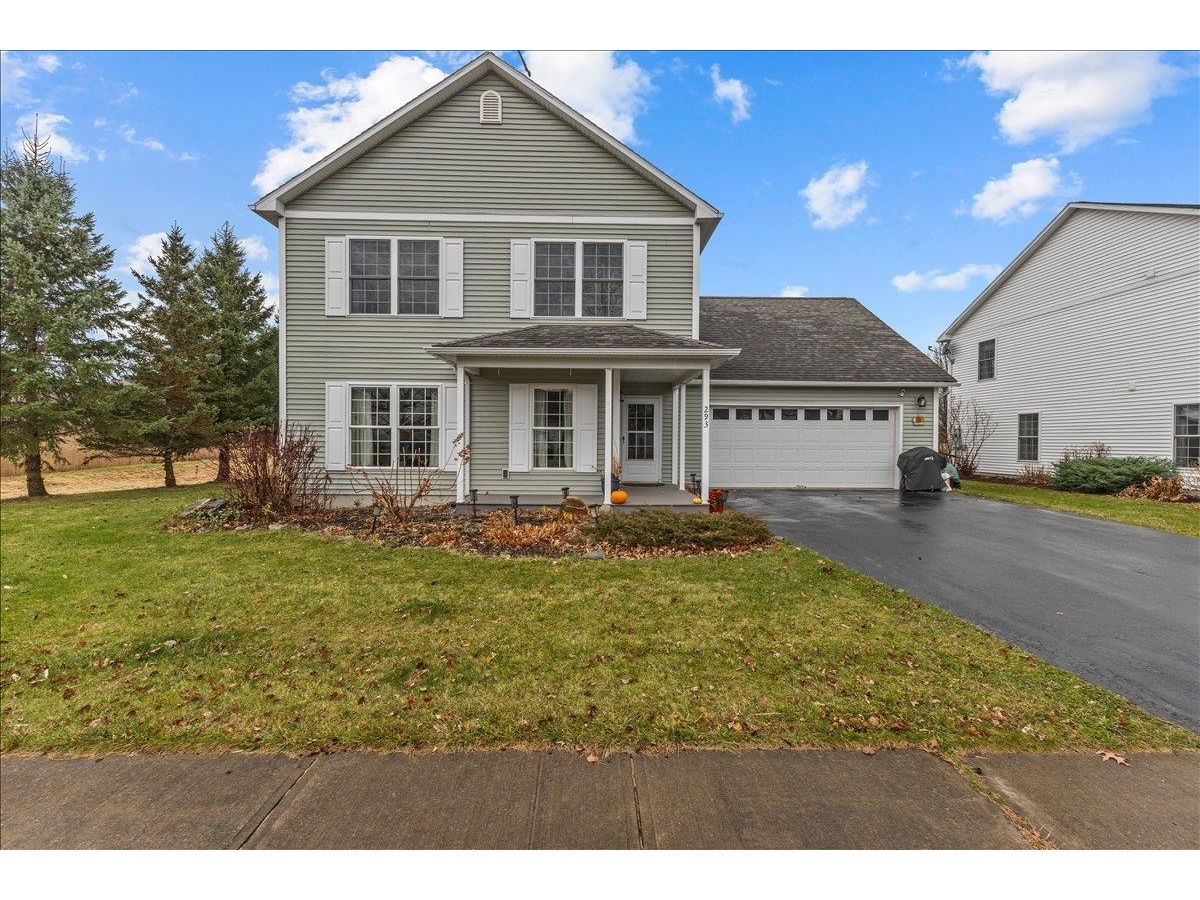Sold Status
$850,000 Sold Price
House Type
3 Beds
2 Baths
2,550 Sqft
Sold By Rossi & Riina Real Estate
Similar Properties for Sale
Request a Showing or More Info

Call: 802-863-1500
Mortgage Provider
Mortgage Calculator
$
$ Taxes
$ Principal & Interest
$
This calculation is based on a rough estimate. Every person's situation is different. Be sure to consult with a mortgage advisor on your specific needs.
Hinesburg
Seize the chance to own your private Vermont haven! Cushman architect-designed contemporary home on 9.4 private acres in Hinesburg. This beautifully crafted residence is currently used as a 2-bedroom home with a 1st floor office and a lower-level office. Bright kitchen with custom wood cabinets, stone island with stove and built-in hutch. The open living/dining space features a cozy woodstove and leads to a screened-in sleeping porch, ideal for savoring sunset views. There are 2 full baths, one on each floor. Enjoy the walk-out lower level with den that opens to the covered deck for relaxing with a book or bird watching. The lower level also features an office with large wooden storage shelving units and lots of natural light. Enjoy efficient radiant heat with additional stylish European register heat. Detached 2 car garage w/ attached potting shed plus garden shed and rock path. Outside, there are lush established gardens with perennials and multiple fruit trees. Conveniently located for an easy commute to Burlington, Williston or Waterbury. A short drive to Village restaurants, brewery, post office and shops as well as establish trails at the nearby Hinesburg Town Forest. Experience tranquility and elegance in this exceptional home! †
Property Location
Property Details
| Sold Price $850,000 | Sold Date Nov 7th, 2024 | |
|---|---|---|
| List Price $799,900 | Total Rooms 8 | List Date Aug 6th, 2024 |
| Cooperation Fee Unknown | Lot Size 9.4 Acres | Taxes $11,787 |
| MLS# 5008436 | Days on Market 107 Days | Tax Year 2024 |
| Type House | Stories 1 | Road Frontage 368 |
| Bedrooms 3 | Style | Water Frontage |
| Full Bathrooms 2 | Finished 2,550 Sqft | Construction No, Existing |
| 3/4 Bathrooms 0 | Above Grade 1,415 Sqft | Seasonal No |
| Half Bathrooms 0 | Below Grade 1,135 Sqft | Year Built 2008 |
| 1/4 Bathrooms 0 | Garage Size 2 Car | County Chittenden |
| Interior FeaturesNatural Woodwork, Wood Stove Hook-up |
|---|
| Equipment & AppliancesRefrigerator, Water Heater - Off Boiler, Water Heater - Tank, Smoke Detector, Radiant Floor |
| Bath - Full 7.5 x 11, 1st Floor | Bedroom 12.2 x 11.7, 1st Floor | Living Room 17.07 x 9.11, 1st Floor |
|---|---|---|
| Bath - Full 7.10 x 8.7, Basement | Bedroom 13.05 x 14.11, Basement | Bedroom 13.05 x 15.00, 1st Floor |
| Dining Room 10.050 x 20.04, 1st Floor | Kitchen 9.09 x 18.00, 1st Floor |
| Construction |
|---|
| BasementWalkout, Partially Finished, Storage Space, Interior Stairs, Full, Walkout |
| Exterior FeaturesDeck, Garden Space, Porch - Covered, Shed |
| Exterior | Disability Features Hard Surface Flooring |
|---|---|
| Foundation Concrete | House Color |
| Floors Hardwood, Concrete, Hardwood | Building Certifications |
| Roof Metal | HERS Index |
| Directions |
|---|
| Lot DescriptionUnknown |
| Garage & Parking |
| Road Frontage 368 | Water Access |
|---|---|
| Suitable Use | Water Type |
| Driveway Gravel | Water Body |
| Flood Zone Unknown | Zoning Residential |
| School District Chittenden Central | Middle |
|---|---|
| Elementary | High Champlain Valley UHSD #15 |
| Heat Fuel Gas-LP/Bottle | Excluded |
|---|---|
| Heating/Cool None | Negotiable |
| Sewer Septic, Septic | Parcel Access ROW |
| Water | ROW for Other Parcel |
| Water Heater | Financing |
| Cable Co | Documents |
| Electric Circuit Breaker(s) | Tax ID 294-093-12197 |

† The remarks published on this webpage originate from Listed By The Nancy Jenkins Team of Nancy Jenkins Real Estate via the PrimeMLS IDX Program and do not represent the views and opinions of Coldwell Banker Hickok & Boardman. Coldwell Banker Hickok & Boardman cannot be held responsible for possible violations of copyright resulting from the posting of any data from the PrimeMLS IDX Program.

 Back to Search Results
Back to Search Results










