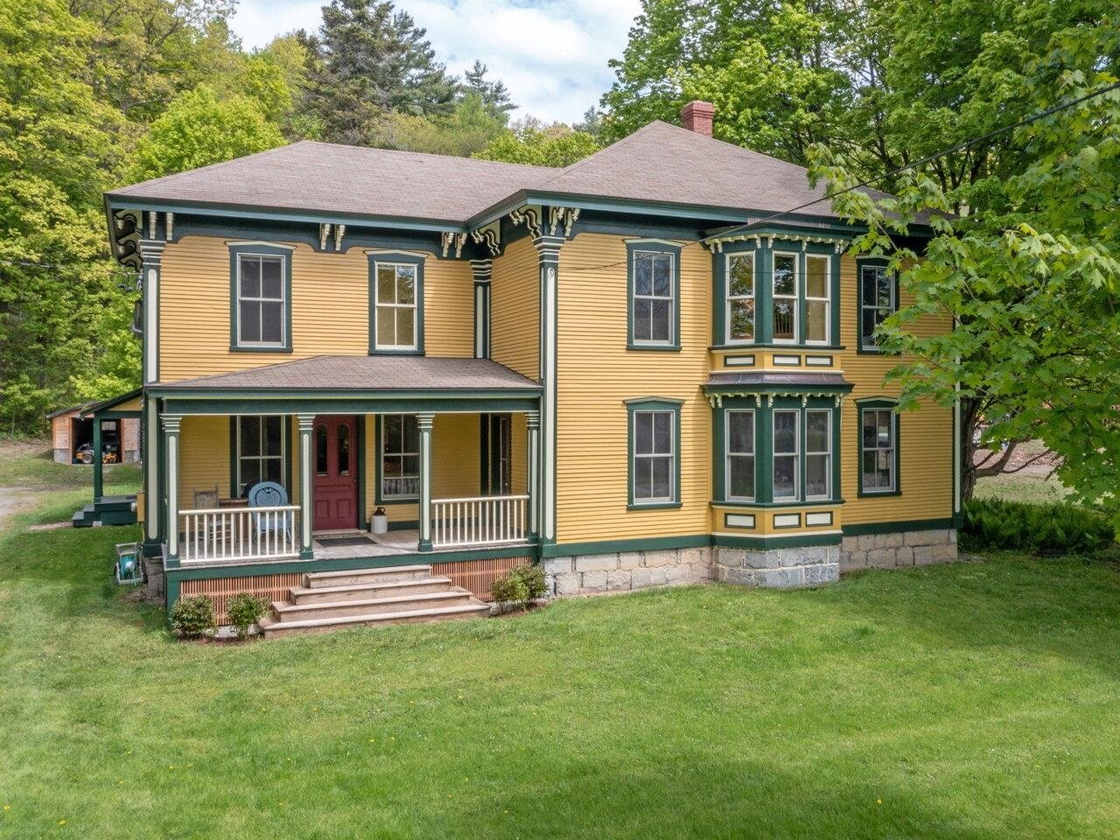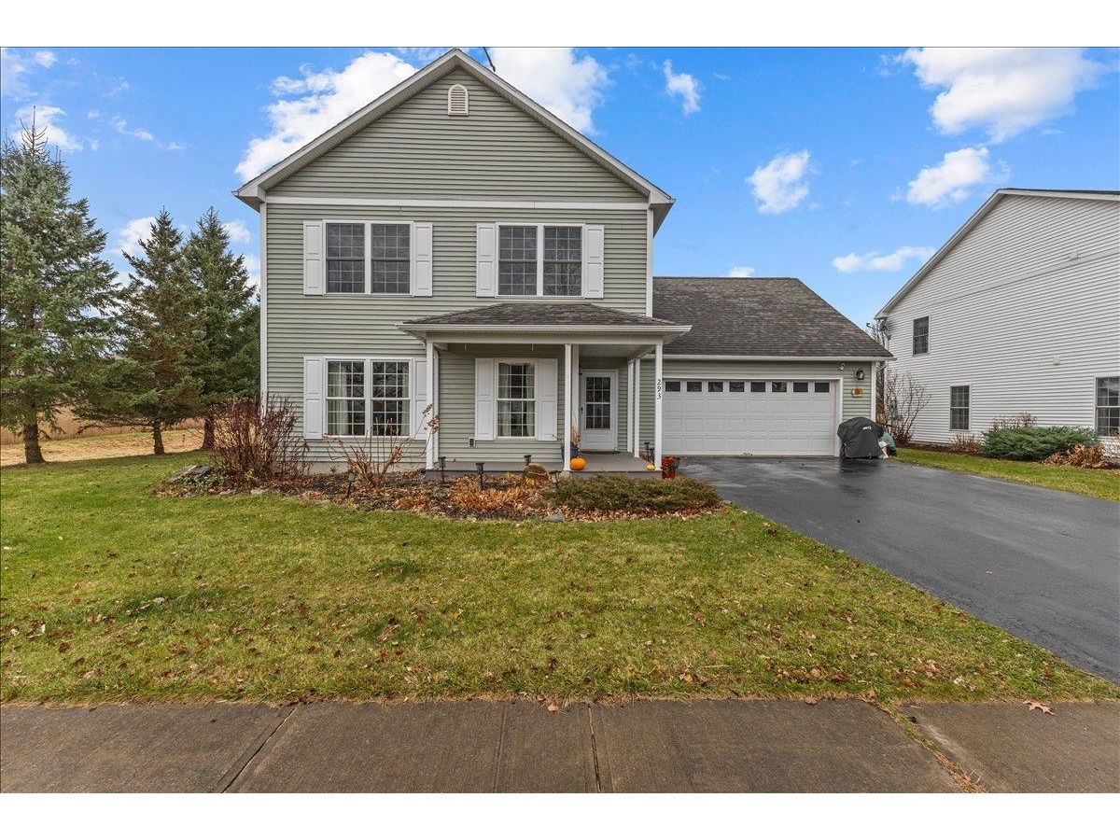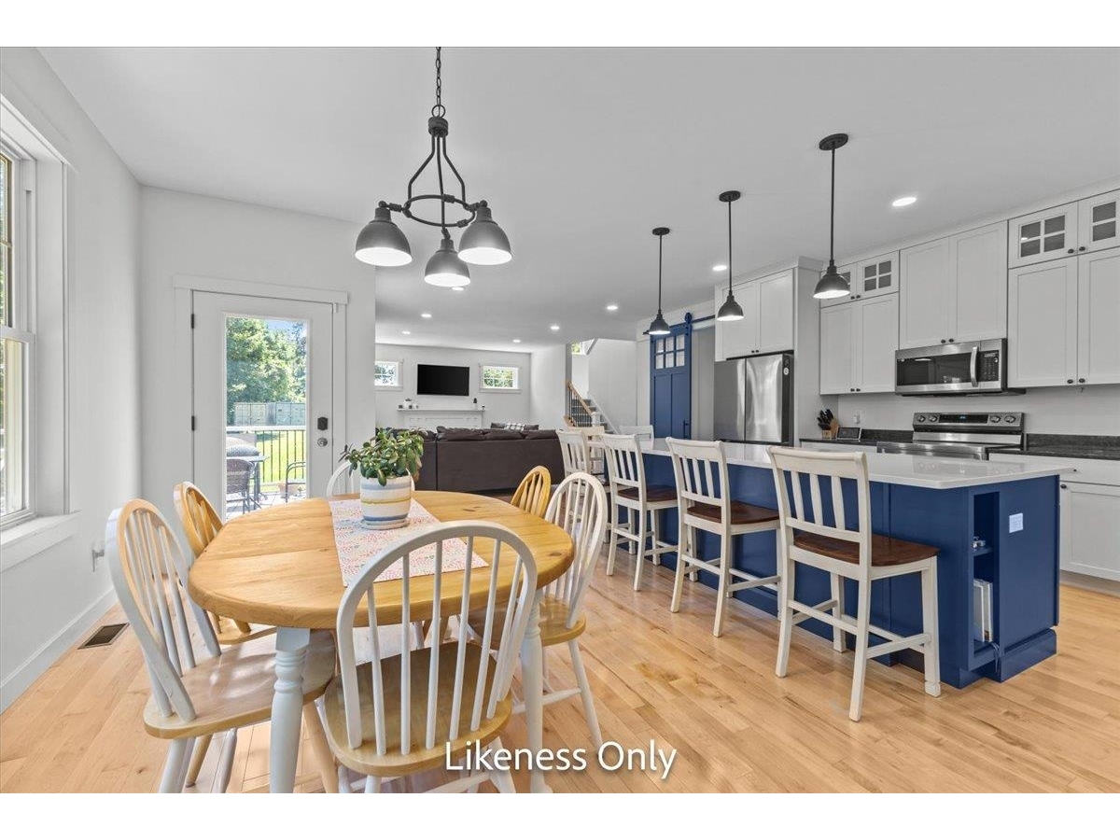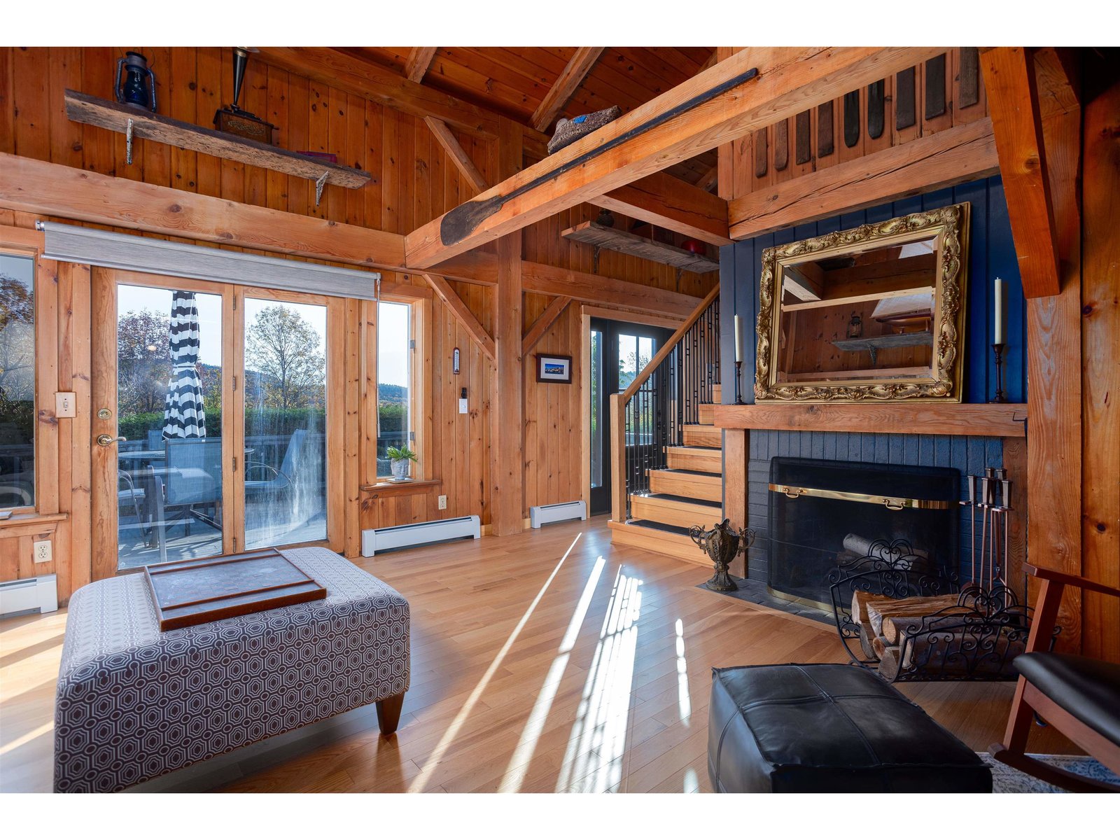Sold Status
$1,025,000 Sold Price
House Type
3 Beds
4 Baths
2,436 Sqft
Sold By Four Seasons Sotheby's Int'l Realty
Similar Properties for Sale
Request a Showing or More Info

Call: 802-863-1500
Mortgage Provider
Mortgage Calculator
$
$ Taxes
$ Principal & Interest
$
This calculation is based on a rough estimate. Every person's situation is different. Be sure to consult with a mortgage advisor on your specific needs.
Hinesburg
Come see this spectacular custom built Timber Frame home, beautifully designed with beamed ceilings, hardwood floors, six panel pine doors & custom trim throughout. The minute you drive up you will fall in love with the rock steps & front porch. Open the front door & let the exposed Timber Frame, vaulted ceiling, beautiful stone gas fireplace & Mt. views invite you in. Entertain in the gorgeous great room while cooking in the custom kitchen with cherry cabinets & granite counters, custom lighting with center island opening to the dining room. 1st floor laundry room & office/den all on one floor, plus the amazing primary bedroom with walk-in closet & private bath with tiled shower, double vanity & soaking tub, make it easy for one floor living. The lower level has 2 guest bedrooms each having a private bath, plus family room with slider to back patio. Plenty of storage throughout. Enjoy the summer evenings on the post & beam screened porch with access from the primary bedroom & living room with deck the length of the house, plenty of privacy, walking trails, and Mt. views. Minutes to Hinesburg Village & easy access to UVM Medical Center, Burlington, or Middlebury. †
Property Location
Property Details
| Sold Price $1,025,000 | Sold Date Apr 26th, 2024 | |
|---|---|---|
| List Price $995,000 | Total Rooms 9 | List Date Jan 12th, 2024 |
| Cooperation Fee Unknown | Lot Size 3.26 Acres | Taxes $11,054 |
| MLS# 4982064 | Days on Market 314 Days | Tax Year 2023 |
| Type House | Stories 1 | Road Frontage |
| Bedrooms 3 | Style Walkout Lower Level, Craftsman, Post and Beam | Water Frontage |
| Full Bathrooms 1 | Finished 2,436 Sqft | Construction No, Existing |
| 3/4 Bathrooms 2 | Above Grade 1,536 Sqft | Seasonal No |
| Half Bathrooms 1 | Below Grade 900 Sqft | Year Built 2019 |
| 1/4 Bathrooms 0 | Garage Size 2 Car | County Chittenden |
| Interior FeaturesCentral Vacuum, Blinds, Cathedral Ceiling, Ceiling Fan, Fireplace - Gas, Kitchen Island, Kitchen/Dining, Primary BR w/ BA, Natural Light, Natural Woodwork, Vaulted Ceiling, Walk-in Closet, Walk-in Pantry, Laundry - 1st Floor |
|---|
| Equipment & AppliancesWasher, Dishwasher, Dryer, Refrigerator, Range-Gas, Microwave, Stove - Gas, Water Heater-Gas-LP/Bttle, Water Heater - Owned, Water Heater - Tank, CO Detector, Smoke Detectr-HrdWrdw/Bat |
| Great Room 20x18, 1st Floor | Kitchen 13'6x13, 1st Floor | Dining Room 11'6x11'6, 1st Floor |
|---|---|---|
| Den 11'4x10, 1st Floor | Laundry Room 8x6, 1st Floor | Primary Bedroom 19x13'9, 1st Floor |
| Bedroom 12x11, Basement | Bedroom 12'6x12, Basement | Family Room 18x15, Basement |
| Porch 17x12, 1st Floor |
| ConstructionWood Frame, Timberframe |
|---|
| BasementWalkout, Interior Stairs, Storage Space, Full, Finished, Walkout |
| Exterior FeaturesDeck, Natural Shade, Patio, Porch - Covered, Porch - Screened, Storage |
| Exterior Vinyl Siding | Disability Features One-Level Home, 1st Floor Bedroom, One-Level Home |
|---|---|
| Foundation Poured Concrete | House Color |
| Floors Tile, Hardwood | Building Certifications |
| Roof Shingle-Architectural | HERS Index |
| DirectionsRt. 116 to Hinesburg Village, right onto Hinesburg Charlotte Rd, left onto Baldwin, right onto Pinecrest Rd, house on left towards back |
|---|
| Lot Description, Unpaved, Rural Setting, Neighborhood, Rural |
| Garage & Parking Driveway, Direct Entry, Driveway, Garage, Attached |
| Road Frontage | Water Access |
|---|---|
| Suitable Use | Water Type |
| Driveway Crushed/Stone | Water Body |
| Flood Zone No | Zoning Res |
| School District NA | Middle Hinesburg Community School |
|---|---|
| Elementary Hinesburg Community School | High Champlain Valley UHSD #15 |
| Heat Fuel Gas-LP/Bottle | Excluded |
|---|---|
| Heating/Cool None, Radiant | Negotiable |
| Sewer Septic, Shared, Septic | Parcel Access ROW |
| Water Drilled Well | ROW for Other Parcel |
| Water Heater Tank, Gas-Lp/Bottle, Owned | Financing |
| Cable Co Waitsfield Telecom | Documents Survey, Property Disclosure, Survey, Tax Map |
| Electric Circuit Breaker(s) | Tax ID 294-093-12273 |

† The remarks published on this webpage originate from Listed By Geri Reilly of Geri Reilly Real Estate via the PrimeMLS IDX Program and do not represent the views and opinions of Coldwell Banker Hickok & Boardman. Coldwell Banker Hickok & Boardman cannot be held responsible for possible violations of copyright resulting from the posting of any data from the PrimeMLS IDX Program.

 Back to Search Results
Back to Search Results










