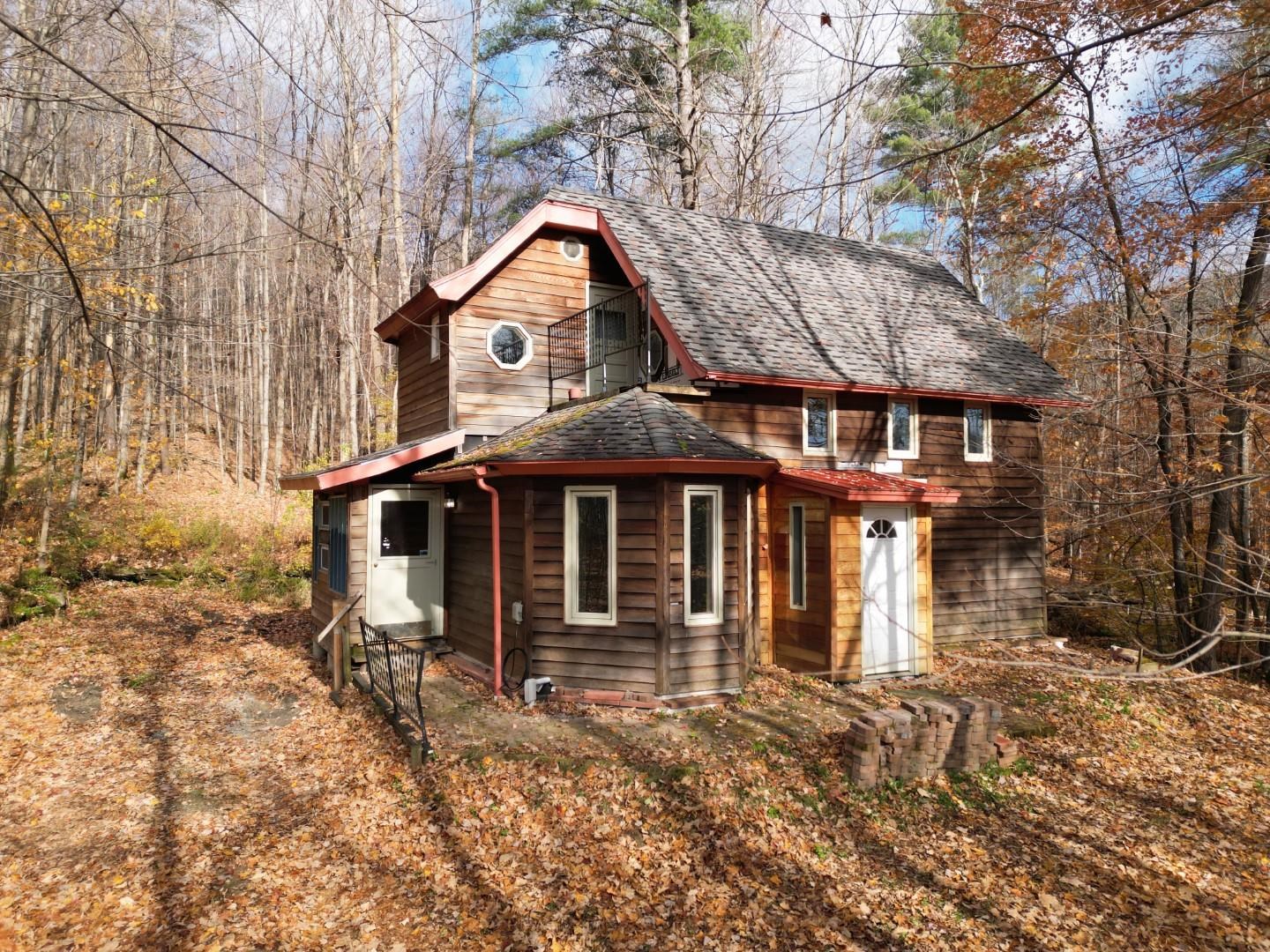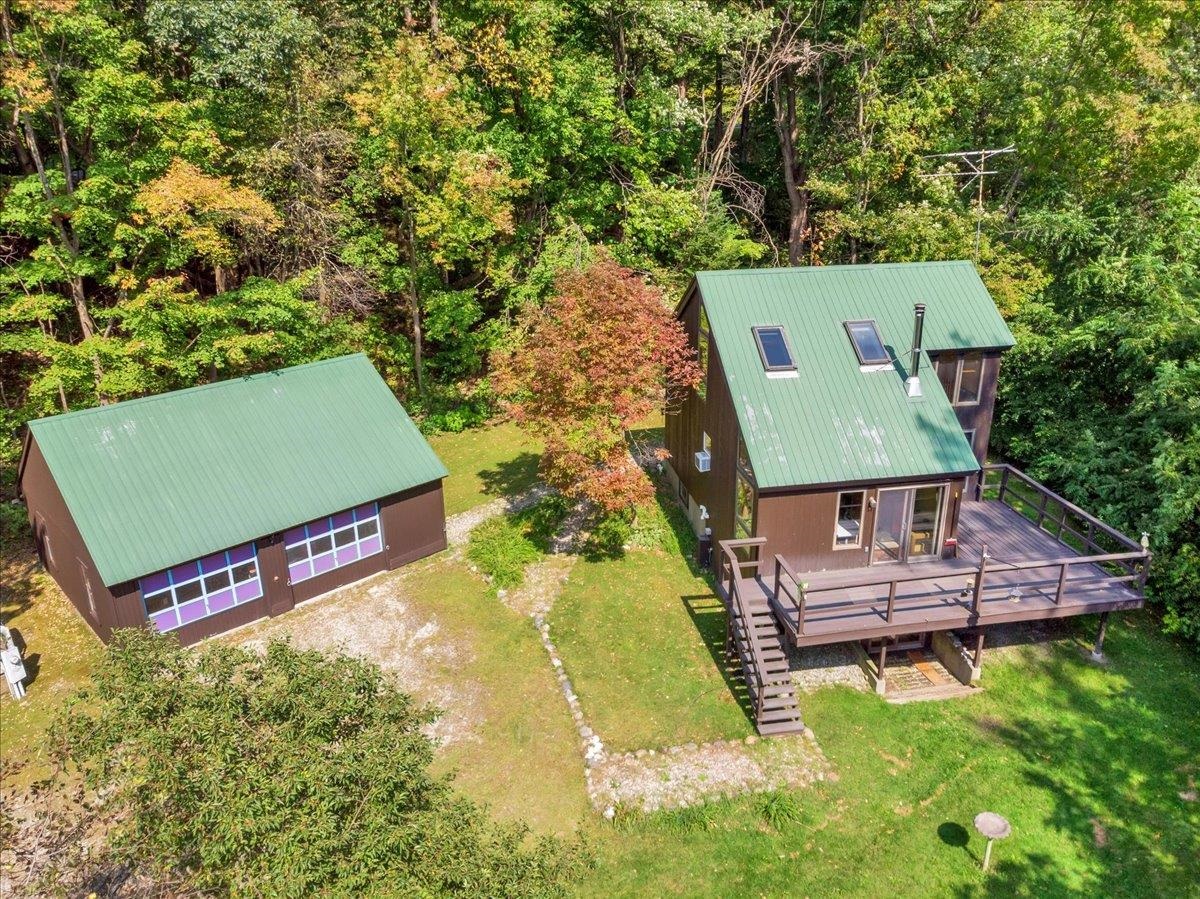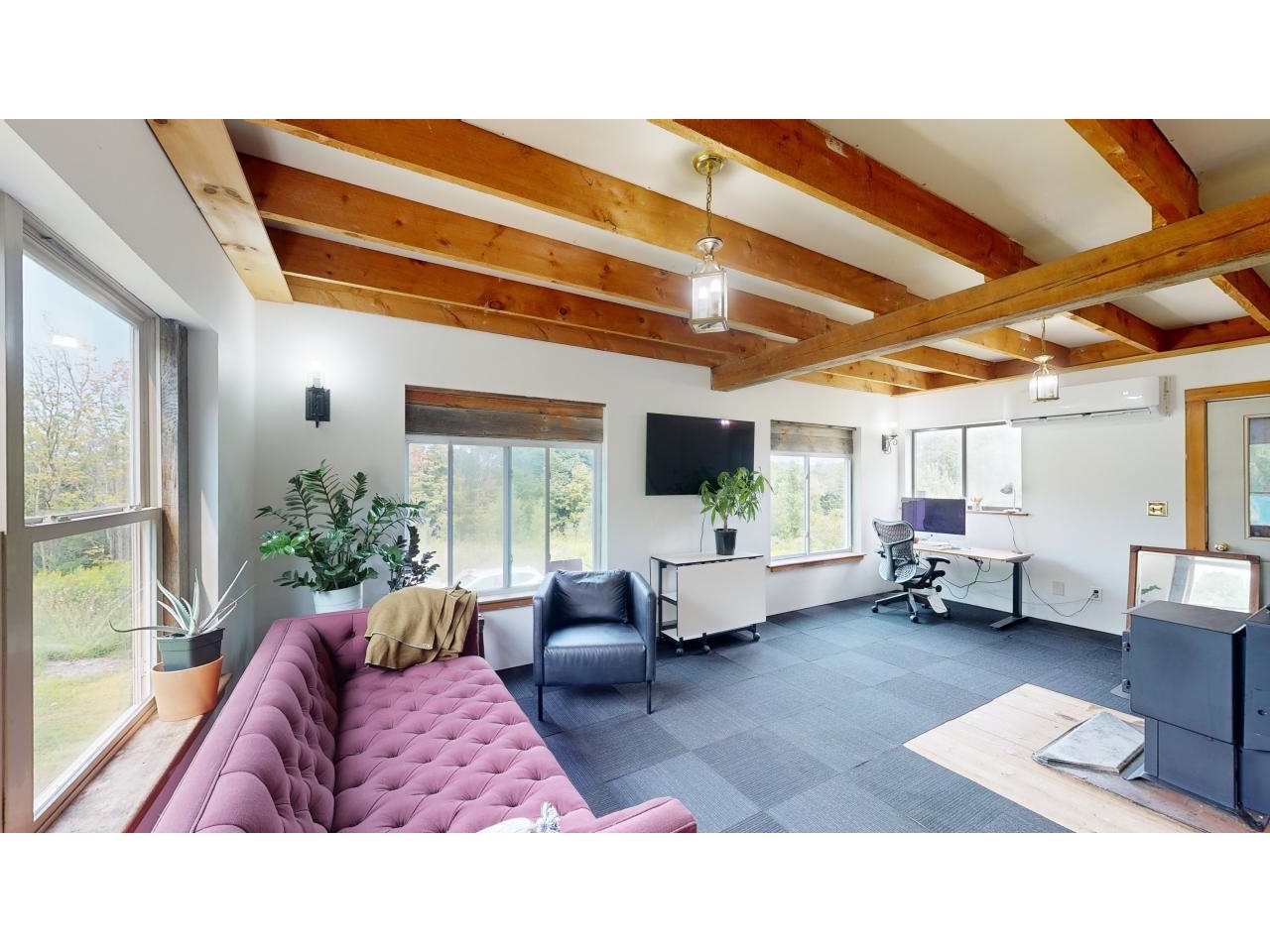Sold Status
$322,000 Sold Price
House Type
3 Beds
3 Baths
2,350 Sqft
Sold By Nancy Jenkins Real Estate
Similar Properties for Sale
Request a Showing or More Info

Call: 802-863-1500
Mortgage Provider
Mortgage Calculator
$
$ Taxes
$ Principal & Interest
$
This calculation is based on a rough estimate. Every person's situation is different. Be sure to consult with a mortgage advisor on your specific needs.
Hinesburg
Original owners have done an amazing job having this home renovated and ready for you! The layout offers ample space with a variety of uses -- 3 bedrooms, 3 bathrooms, Mudroom, Spacious Kitchen, Den with Woodstove, Large Family Room off the Den plus TWO additional rooms in the walkout basement perfect for a Recreation Room and Office or Play Space! The Master Bedroom Suite offers so much light and an attached 3/4 bathroom. Over 75 feet of newly pressure washed decking enables you to enjoy the outdoors with ample space for entertaining! The home has been updated with new paint, some floorings, bathroom fixtures, and is move-in ready. New refrigerator, electric stove washing machine and dryer! The wood stove has a new liner in 2016 and a new architectural shingle roof was installed in 2015. This cedar cape style home is nestled on over 2 acres off a private road in Hinesburg, minutes from the village and just waiting for you to call home! †
Property Location
Property Details
| Sold Price $322,000 | Sold Date Sep 22nd, 2017 | |
|---|---|---|
| List Price $319,000 | Total Rooms 8 | List Date Aug 21st, 2017 |
| Cooperation Fee Unknown | Lot Size 2.3 Acres | Taxes $5,575 |
| MLS# 4654676 | Days on Market 2649 Days | Tax Year 2017 |
| Type House | Stories 2 | Road Frontage |
| Bedrooms 3 | Style Cape | Water Frontage |
| Full Bathrooms 1 | Finished 2,350 Sqft | Construction No, Existing |
| 3/4 Bathrooms 1 | Above Grade 2,006 Sqft | Seasonal No |
| Half Bathrooms 1 | Below Grade 344 Sqft | Year Built 1976 |
| 1/4 Bathrooms 0 | Garage Size Car | County Chittenden |
| Interior FeaturesLiving/Dining, Primary BR w/ BA, Natural Light |
|---|
| Equipment & AppliancesWasher, Refrigerator, Dishwasher, Dryer, Stove - Electric, Smoke Detector, Wood Stove |
| Mudroom 11.4x8.6, 1st Floor | Kitchen 11x11, 1st Floor | Den 23x13x19, 1st Floor |
|---|---|---|
| Family Room 21x15, 1st Floor | Primary Suite 15x12, 2nd Floor | Bedroom 14.10x10, 2nd Floor |
| Bedroom 15x10.6, 2nd Floor | Rec Room 14.9x19.8, Basement | Bonus Room 21x9.6x19.6, Basement |
| Bath - Full 1st Floor | Bath - 3/4 2nd Floor | Bath - 1/2 2nd Floor |
| ConstructionWood Frame |
|---|
| BasementWalkout, Partially Finished, Interior Stairs, Storage Space, Daylight, Full |
| Exterior FeaturesDeck, Shed |
| Exterior Cedar | Disability Features |
|---|---|
| Foundation Block | House Color brown |
| Floors Vinyl, Carpet, Laminate | Building Certifications |
| Roof Shingle-Architectural | HERS Index |
| DirectionsFrom Route 116, Take CVU Road to stop sign. Take left onto Pond Road for .8 miles. Aube Ridge will be on your right. Home is .2 miles on the right - see sign. |
|---|
| Lot DescriptionNo, Wooded, Country Setting, Rural Setting |
| Garage & Parking , |
| Road Frontage | Water Access |
|---|---|
| Suitable Use | Water Type |
| Driveway Gravel | Water Body |
| Flood Zone No | Zoning Rural Resi |
| School District Chittenden South | Middle Hinesburg Community School |
|---|---|
| Elementary Hinesburg Community School | High Champlain Valley UHSD #15 |
| Heat Fuel Wood, Gas-LP/Bottle | Excluded |
|---|---|
| Heating/Cool None, Multi Zone, Baseboard | Negotiable |
| Sewer 1000 Gallon, Private, Private | Parcel Access ROW |
| Water Drilled Well | ROW for Other Parcel |
| Water Heater Off Boiler, Gas-Lp/Bottle | Financing |
| Cable Co | Documents Property Disclosure, Deed, Tax Map |
| Electric Circuit Breaker(s) | Tax ID 294-093-10459 |

† The remarks published on this webpage originate from Listed By Katrina Roberts of Greentree Real Estate via the PrimeMLS IDX Program and do not represent the views and opinions of Coldwell Banker Hickok & Boardman. Coldwell Banker Hickok & Boardman cannot be held responsible for possible violations of copyright resulting from the posting of any data from the PrimeMLS IDX Program.

 Back to Search Results
Back to Search Results









