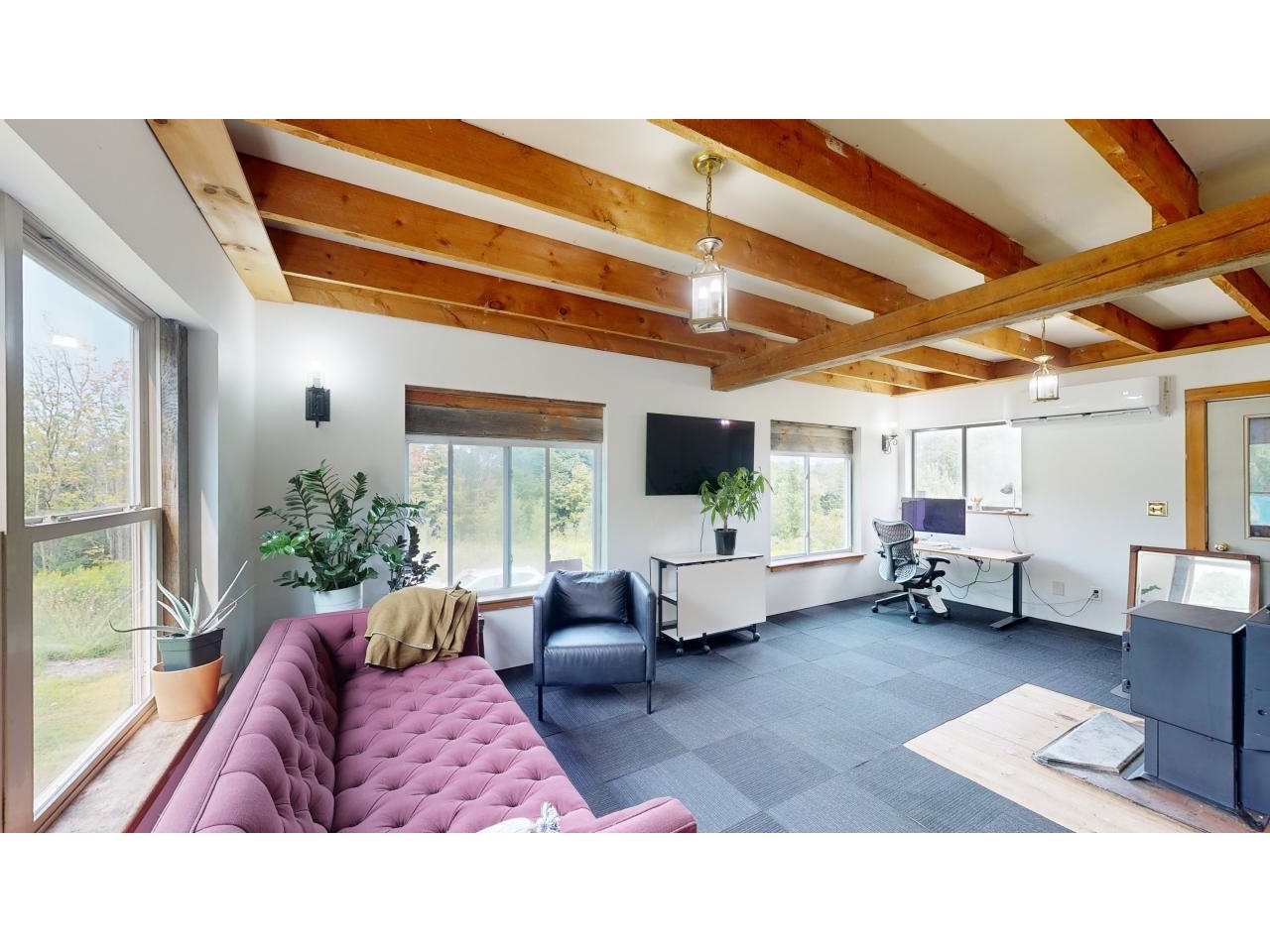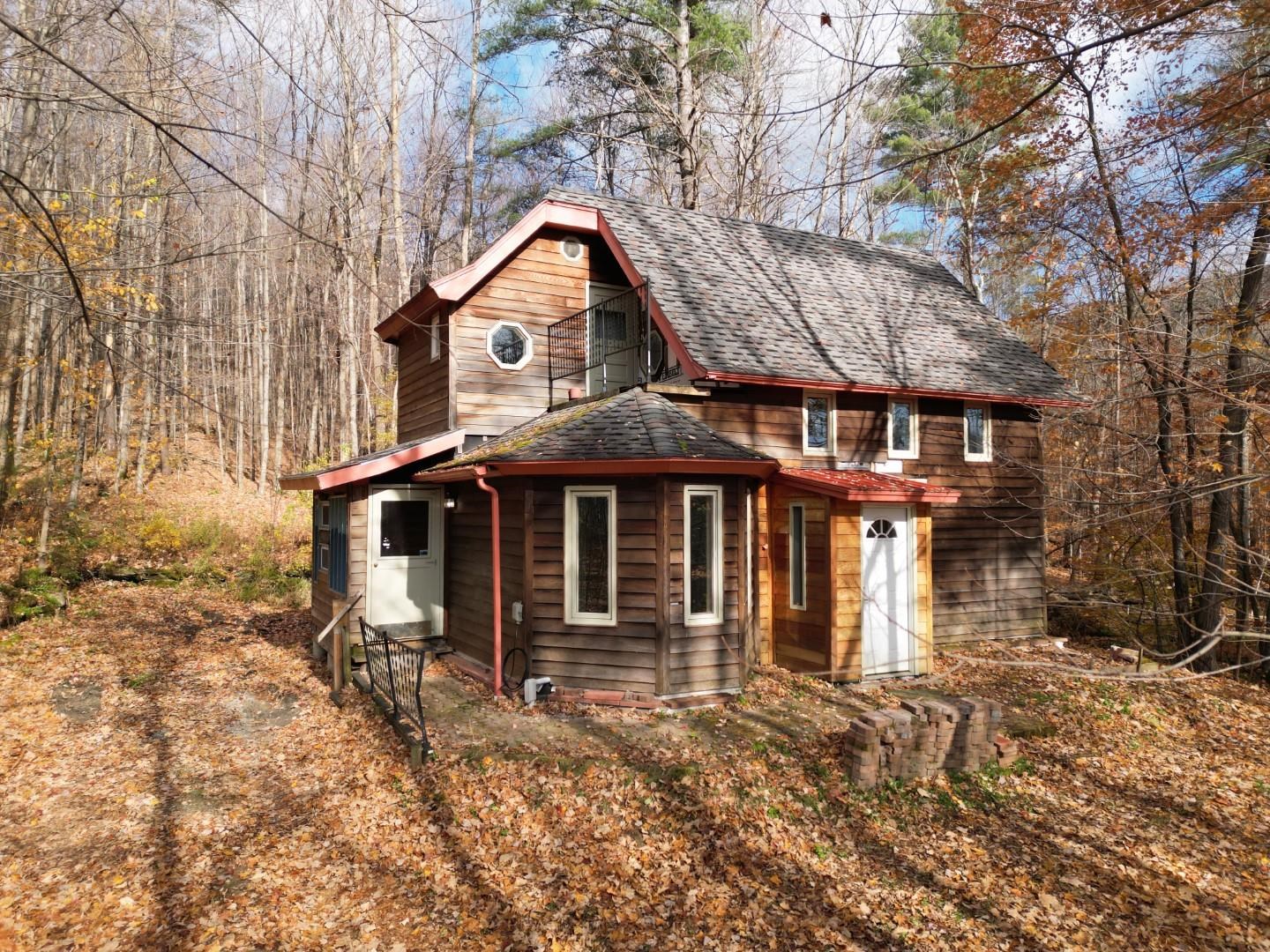Sold Status
$387,200 Sold Price
House Type
2 Beds
2 Baths
2,257 Sqft
Sold By
Similar Properties for Sale
Request a Showing or More Info

Call: 802-863-1500
Mortgage Provider
Mortgage Calculator
$
$ Taxes
$ Principal & Interest
$
This calculation is based on a rough estimate. Every person's situation is different. Be sure to consult with a mortgage advisor on your specific needs.
Hinesburg
Step into the warmth and comfort of your custom log home. Built by a nationally acclaimed builder, this outstanding property, on 3.1 acres, boasts an open floor plan with cathedral ceilings and southern exposure. The interior natural stone chimney climbs 18 feet to the impressive timber framing. This beautiful 2+ bedroom (3 bedroom approved septic), 2 bath contemporary features quality construction and numerous tasteful custom touches. Flooring of Brazilian Cherry, Tiger Maple and Vermont Verde stone tile add to the luxury feel. Expansive decks, rolling lawn, and a fantastic in-ground pool makes "Misty Morning Farm" the perfect retreat. Beautiful, functional 2-stall barn and fenced area are perfect for the equine hobbyist or casual farmer, or just use the barn to store your toys! The oversize 2-car attached garage and covered barn extension for trailer, boat or RV parking is and added bonus. Barn has electricity and water. Priced well below town assessment. †
Property Location
Property Details
| Sold Price $387,200 | Sold Date Jan 25th, 2016 | |
|---|---|---|
| List Price $399,000 | Total Rooms 7 | List Date Aug 2nd, 2015 |
| Cooperation Fee Unknown | Lot Size 3.1 Acres | Taxes $8,997 |
| MLS# 4442400 | Days on Market 3399 Days | Tax Year 2015 |
| Type House | Stories 2 | Road Frontage |
| Bedrooms 2 | Style Log, Contemporary | Water Frontage |
| Full Bathrooms 1 | Finished 2,257 Sqft | Construction Existing |
| 3/4 Bathrooms 1 | Above Grade 1,730 Sqft | Seasonal No |
| Half Bathrooms 0 | Below Grade 527 Sqft | Year Built 1997 |
| 1/4 Bathrooms | Garage Size 2 Car | County Chittenden |
| Interior FeaturesKitchen, Living Room, Laundry Hook-ups, Natural Woodwork, Kitchen/Dining, Island, Soaking Tub, Vaulted Ceiling, Walk-in Pantry, Primary BR with BA, Ceiling Fan, Cathedral Ceilings, Wood Stove, 2 Stoves |
|---|
| Equipment & AppliancesCook Top-Gas, Dishwasher, Washer, Microwave, Freezer, Dryer, Refrigerator, Central Vacuum |
| Primary Bedroom 18'6x13'7 2nd Floor | 2nd Bedroom 13'6x11'2 1st Floor | 3rd Bedroom 12x12 Basement |
|---|---|---|
| Living Room 27'6x15'6 | Kitchen 11'5x13'6 | Family Room 17'7x17'6 1st Floor |
| Full Bath 1st Floor | 3/4 Bath 2nd Floor |
| ConstructionExisting, Log Home |
|---|
| BasementWalkout, Interior Stairs, Storage Space, Daylight, Partially Finished |
| Exterior FeaturesPool-In Ground, Partial Fence, Barn, Full Fence |
| Exterior Log Home, Stone | Disability Features 1st Floor Bedroom, 1st Floor Full Bathrm, 1st Flr Hard Surface Flr. |
|---|---|
| Foundation Concrete | House Color Wood |
| Floors Tile, Carpet, Slate/Stone, Hardwood, Marble | Building Certifications |
| Roof Shingle-Architectural | HERS Index |
| DirectionsFrom Williston Village, head south on Oak Hill Road. Left on Richmond Road, just past Strawberry Hill Road on right to #2092. |
|---|
| Lot DescriptionFenced, Fields, Horse Prop, Country Setting, Landscaped, Pasture, Rural Setting |
| Garage & Parking Attached, Barn, Storage Above, Other, 2 Parking Spaces, Rec Vehicle |
| Road Frontage | Water Access |
|---|---|
| Suitable Use | Water Type |
| Driveway Crushed/Stone | Water Body |
| Flood Zone No | Zoning RES |
| School District Hinesburg School District | Middle Hinesburg Community School |
|---|---|
| Elementary Hinesburg Community School | High Champlain Valley UHSD #15 |
| Heat Fuel Wood, Oil | Excluded Pool table. In barn: (2) trunks, SS drawer unit, motorcycle, (2) 10\' metal gates |
|---|---|
| Heating/Cool Radiant, Hot Water, Baseboard | Negotiable |
| Sewer 1000 Gallon, Septic | Parcel Access ROW |
| Water Drilled Well | ROW for Other Parcel |
| Water Heater Off Boiler | Financing Conventional |
| Cable Co CV Telecom | Documents |
| Electric 100 Amp, Circuit Breaker(s) | Tax ID 29409310435 |

† The remarks published on this webpage originate from Listed By of RE/MAX North Professionals via the PrimeMLS IDX Program and do not represent the views and opinions of Coldwell Banker Hickok & Boardman. Coldwell Banker Hickok & Boardman cannot be held responsible for possible violations of copyright resulting from the posting of any data from the PrimeMLS IDX Program.

 Back to Search Results
Back to Search Results










