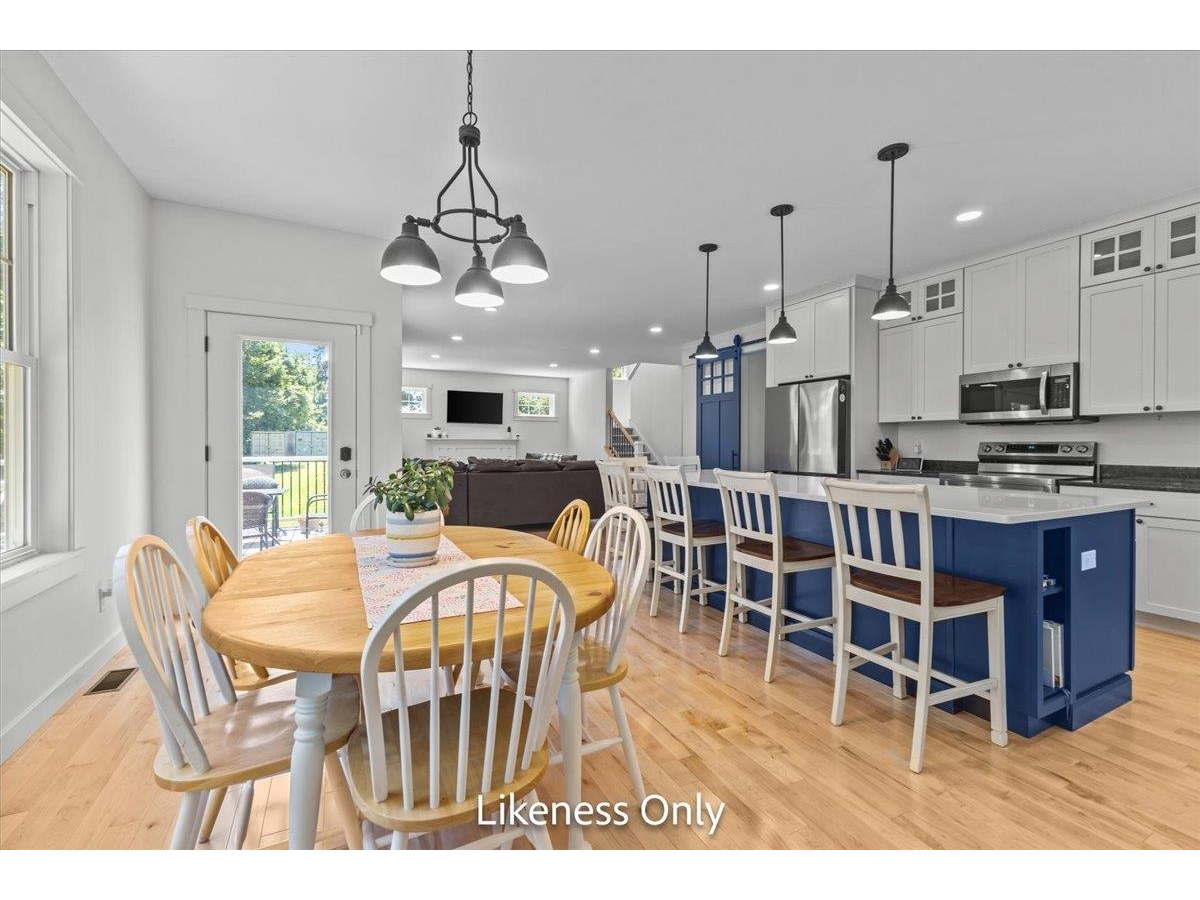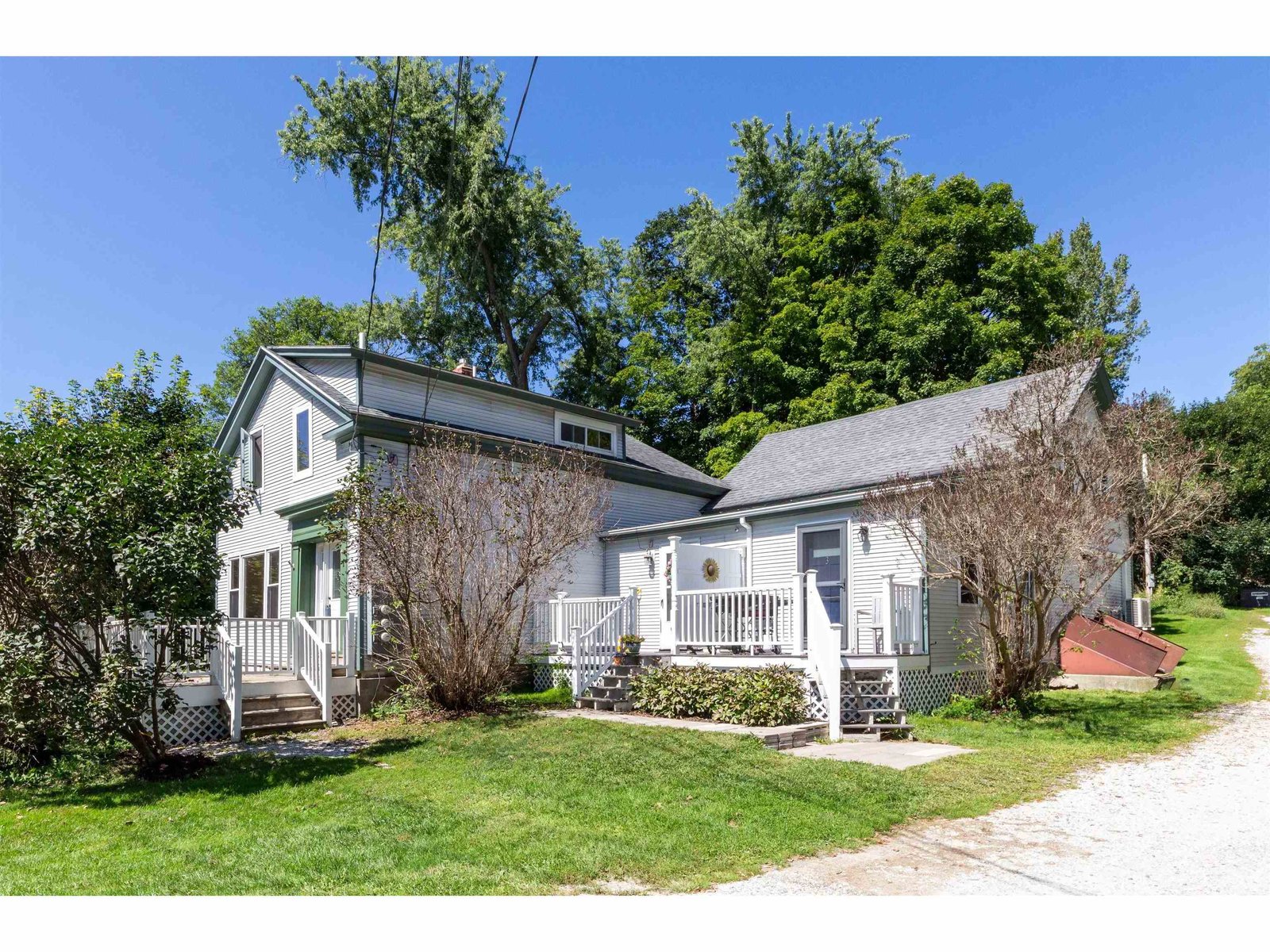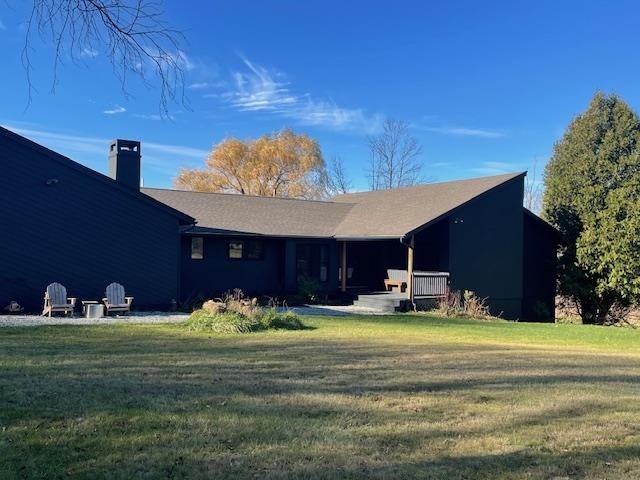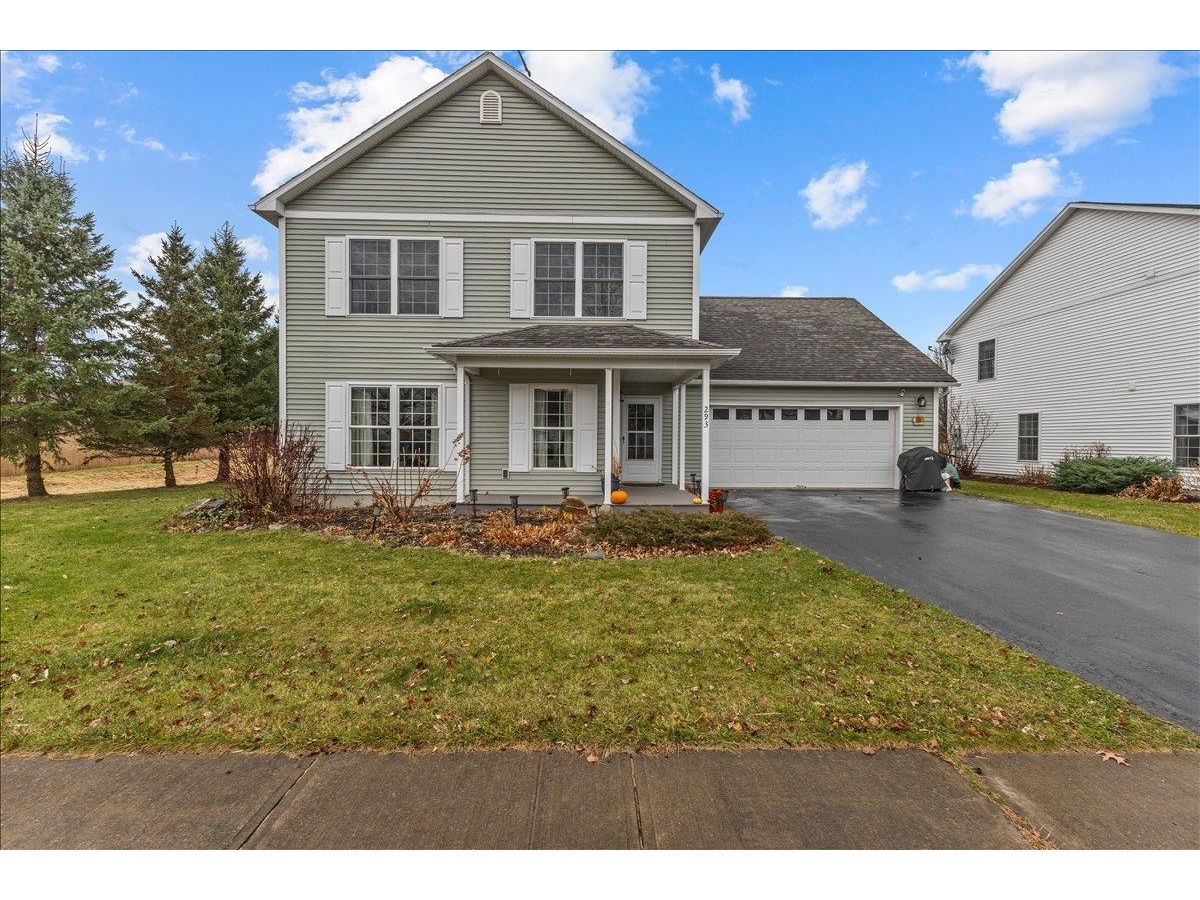Sold Status
$820,000 Sold Price
House Type
4 Beds
4 Baths
3,948 Sqft
Sold By
Similar Properties for Sale
Request a Showing or More Info

Call: 802-863-1500
Mortgage Provider
Mortgage Calculator
$
$ Taxes
$ Principal & Interest
$
This calculation is based on a rough estimate. Every person's situation is different. Be sure to consult with a mortgage advisor on your specific needs.
Hinesburg
Well-established cape with bountiful amenities is waiting for new owners. This home has it all! The owners (who originally built it), have lovingly cared for it. As you approach the home, you will find a large, paved driveway with plenty of space for multiple vehicles and guest parking. The inviting covered front porch welcomes you. Duralife components on the decking and concrete porch floor for low-maintenance and extended life. There is a large mudroom for all of your seasonal storage, with access to the over-sized garage. The cozy living room has a wood burning stove and Marvin slider to your pool oasis. The custom kitchen wraps around to the dining room, allowing for abundant cabinetry and counter space. Complete with a kitchen island, gas cooktop, wine cooler, and double wall oven. In the dining room, there is a Napolean gas stove with a beautiful stone accent wall. To complete the first level, there is a half bathroom and laundry room. The second level has 3 bedrooms and a full bathroom. Master has walk-in closet. The large basement is currently being finished to offer 860 square feet of living space. The large garage and 1-bedroom apartment were built in 2020. The 900 sqft apartment has separate laundry and offers the ability for additional income. The outdoor space is exceptionally exciting with mature perennials, fruit trees, in-ground pool, custom blue stone wall and stamped concrete patio, outdoor fireplace, pool house with toilet, and storage. New roof 2023 †
Property Location
Property Details
| Sold Price $820,000 | Sold Date Sep 26th, 2023 | |
|---|---|---|
| List Price $880,000 | Total Rooms 8 | List Date Jun 7th, 2023 |
| Cooperation Fee Unknown | Lot Size 1 Acres | Taxes $7,381 |
| MLS# 4955988 | Days on Market 533 Days | Tax Year 2022 |
| Type House | Stories 2 | Road Frontage 231 |
| Bedrooms 4 | Style W/Addition, Cape | Water Frontage |
| Full Bathrooms 1 | Finished 3,948 Sqft | Construction No, Existing |
| 3/4 Bathrooms 1 | Above Grade 3,088 Sqft | Seasonal No |
| Half Bathrooms 1 | Below Grade 860 Sqft | Year Built 1980 |
| 1/4 Bathrooms 1 | Garage Size 2 Car | County Chittenden |
| Interior FeaturesCentral Vacuum, Blinds, Ceiling Fan, Dining Area, In-Law/Accessory Dwelling, Kitchen Island, Primary BR w/ BA, Storage - Indoor, Walk-in Closet, Laundry - 1st Floor |
|---|
| Equipment & AppliancesCook Top-Gas, Dishwasher, Double Oven, Wall Oven, Refrigerator, Microwave, Water Heater - Electric, Water Heater - Owned, Wine Cooler, Stove-Gas, Stove-Wood |
| ConstructionWood Frame |
|---|
| BasementInterior, Storage Space, Partially Finished, Interior Stairs, Interior Access |
| Exterior FeaturesGarden Space, Outbuilding, Patio, Pool - In Ground, Porch - Covered, Storage |
| Exterior Vinyl Siding | Disability Features |
|---|---|
| Foundation Concrete | House Color yellow |
| Floors Carpet, Ceramic Tile, Hardwood, Vinyl Plank | Building Certifications |
| Roof Shingle-Architectural | HERS Index |
| Directions |
|---|
| Lot DescriptionNo |
| Garage & Parking Driveway, Direct Entry, Driveway, Garage, Off Street, Attached |
| Road Frontage 231 | Water Access |
|---|---|
| Suitable Use | Water Type |
| Driveway Paved | Water Body |
| Flood Zone No | Zoning R |
| School District Hinesburg School District | Middle Hinesburg Community School |
|---|---|
| Elementary Hinesburg Community School | High Champlain Valley UHSD #15 |
| Heat Fuel Oil, Gas-LP/Bottle | Excluded |
|---|---|
| Heating/Cool None, Direct Vent, Baseboard | Negotiable |
| Sewer 1000 Gallon, Private, Private | Parcel Access ROW No |
| Water Drilled Well | ROW for Other Parcel No |
| Water Heater Electric, Owned | Financing |
| Cable Co | Documents |
| Electric Circuit Breaker(s), 200 Amp | Tax ID 294-093-10972 |

† The remarks published on this webpage originate from Listed By Sara Vizvarie of KW Vermont via the PrimeMLS IDX Program and do not represent the views and opinions of Coldwell Banker Hickok & Boardman. Coldwell Banker Hickok & Boardman cannot be held responsible for possible violations of copyright resulting from the posting of any data from the PrimeMLS IDX Program.

 Back to Search Results
Back to Search Results










