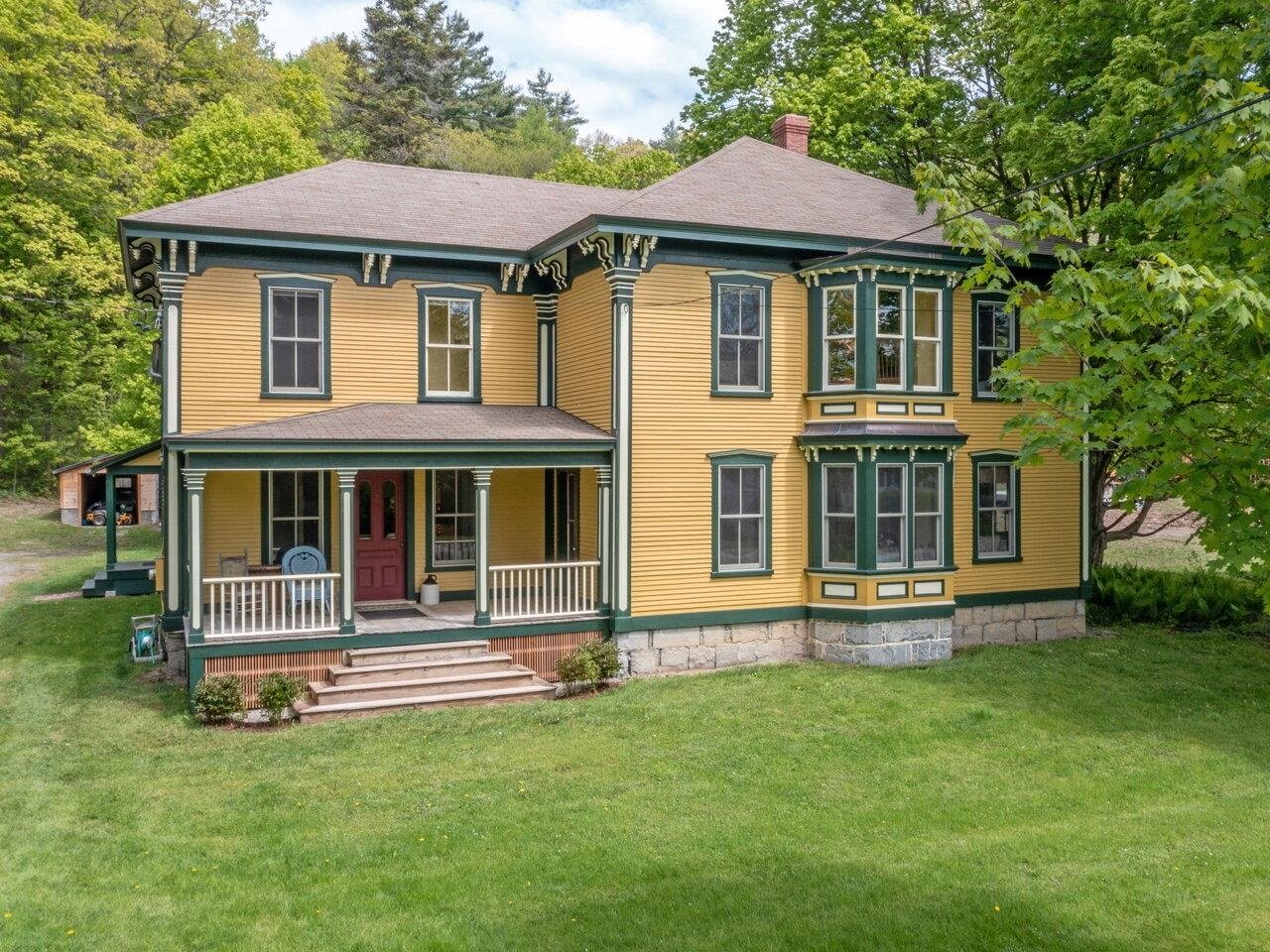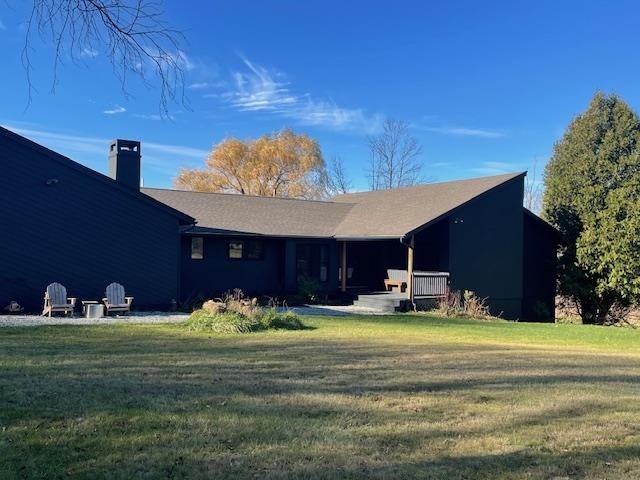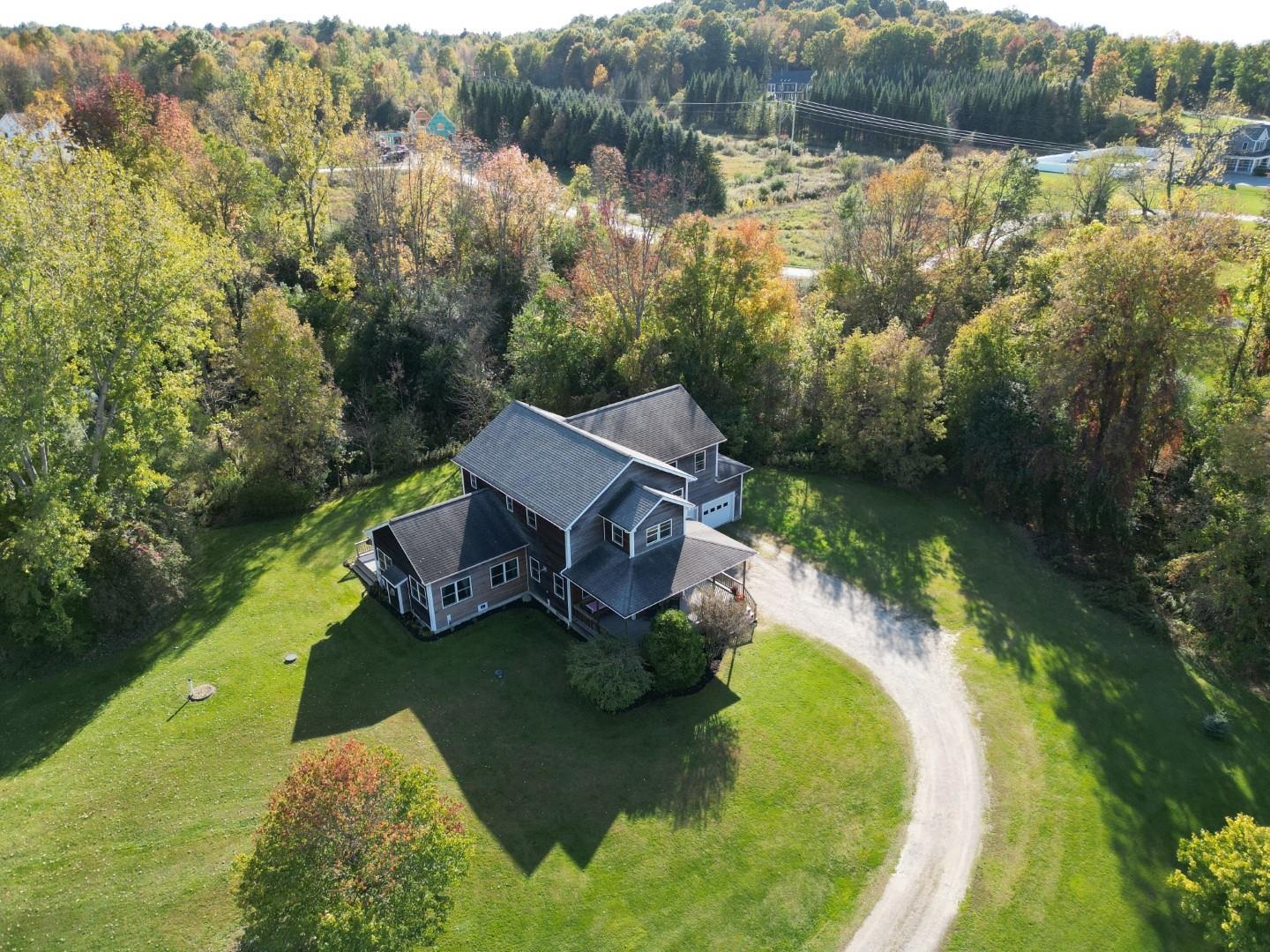Sold Status
$900,000 Sold Price
House Type
4 Beds
4 Baths
4,771 Sqft
Sold By
Similar Properties for Sale
Request a Showing or More Info

Call: 802-863-1500
Mortgage Provider
Mortgage Calculator
$
$ Taxes
$ Principal & Interest
$
This calculation is based on a rough estimate. Every person's situation is different. Be sure to consult with a mortgage advisor on your specific needs.
Hinesburg
"Solar, Green and Ultra-insulated". High Rock is a large Adirondack style home modeled after the famous Shelburne Farms barn. Set on 8.47 private acres with spectacular views of the Adirondack Mountains. Designed by nationally recognized "green architect" Bill Mcclay, an innovator in sustainable living. High Rock is designed to be highly energy efficient including solar panels which produce 100% of the electricity and super-insulated double walled construction. "The windows cost $88,000. when the house was built and worth every penny the owner adds to keep in the heat." Stunning interior with large Rumford fireplace constructed out of Panton, Vermont stone. All trim and cabinetry were handmade from locally milled solid cherry with no chemicals or toxic coatings. As a result, the house is "hypo-allergenic". Second level floors are locally milled brown maple. The intricate roof lines and cedar shakes are very reminiscent of the Adirondack style. Wooded privacy. Walking trails to High Rock. Rural location but very convenient location to Hinesburg Village and Burlington. †
Property Location
Property Details
| Sold Price $900,000 | Sold Date Oct 6th, 2017 | |
|---|---|---|
| List Price $900,000 | Total Rooms 10 | List Date Jun 20th, 2017 |
| Cooperation Fee Unknown | Lot Size 8.47 Acres | Taxes $25,502 |
| MLS# 4642332 | Days on Market 2711 Days | Tax Year 2016 |
| Type House | Stories 2 | Road Frontage |
| Bedrooms 4 | Style Adirondack | Water Frontage |
| Full Bathrooms 2 | Finished 4,771 Sqft | Construction No, Existing |
| 3/4 Bathrooms 2 | Above Grade 4,771 Sqft | Seasonal No |
| Half Bathrooms 0 | Below Grade 0 Sqft | Year Built 2001 |
| 1/4 Bathrooms 0 | Garage Size 2 Car | County Chittenden |
| Interior FeaturesCentral Vacuum, Wood Stove Hook-up, Walk-in Pantry, Primary BR with BA, Pantry, Fireplace-Wood, Hearth, Blinds, Natural Woodwork, Draperies, 2nd Floor Laundry, 1 Fireplace, Window Treatment, Wood Stove Hook-up, Laundry - 2nd Floor |
|---|
| Equipment & AppliancesCook Top-Electric, Double Oven, Refrigerator, Refrigerator, Washer - Energy Star, Central Vacuum, CO Detector, Dehumidifier, Window Treatment |
| Living Room 19.6 x 14.4, 1st Floor | Family Room 20.2 x 20.6, 1st Floor | Kitchen - Eat-in 13.5 x 14.10, 1st Floor |
|---|---|---|
| Dining Room 15.3 x 13, 1st Floor | Mudroom 12.2 x 10.8, 1st Floor | Utility Room 11.6 x 7.8, 1st Floor |
| Office/Study 15 x 13.2, 1st Floor | Bedroom 12 x 13.6, 1st Floor | Primary Bedroom 19.5 x 15.4, 2nd Floor |
| Bedroom 12.4 x 11.9, 2nd Floor | Bedroom 11.10 x 15.3, 2nd Floor |
| ConstructionWood Frame, Green Feature See Remarks |
|---|
| BasementInterior, Unfinished, Full, Unfinished |
| Exterior FeaturesWindow Screens, Porch-Covered, Deck, Storage, Window Screens, Windows - Tinted, Windows - Triple Pane |
| Exterior Cedar | Disability Features 1st Floor 3/4 Bathrm, 1st Floor Bedroom, 1st Floor Hrd Surfce Flr |
|---|---|
| Foundation Concrete, Poured Concrete | House Color Cedar |
| Floors Ceramic Tile, Slate/Stone, Hardwood | Building Certifications |
| Roof Metal | HERS Index |
| DirectionsRt. 116 Through Hinesburg Village. Approximately 2/10's of a mile past the school, take the 2nd left (Just past New South Farm) onto Buck Hill Road. At the 4 way intersection, left onto Lavigne Hill Road. Take first right onto High Rock Road. House is at top of the hill. |
|---|
| Lot DescriptionYes, View, Walking Trails, Country Setting, Wooded, Sloping |
| Garage & Parking Attached, , Driveway |
| Road Frontage | Water Access |
|---|---|
| Suitable Use | Water Type |
| Driveway Dirt, Gravel | Water Body |
| Flood Zone No | Zoning RD1 |
| School District Champlain Valley UHSD 15 | Middle Hinesburg Community School |
|---|---|
| Elementary Hinesburg Community School | High Champlain Valley UHSD #15 |
| Heat Fuel Electric, Gas-LP/Bottle, Solar | Excluded |
|---|---|
| Heating/Cool None, Passive Solar, Electric, In Floor, Baseboard, Radiant Floor | Negotiable |
| Sewer Leach Field | Parcel Access ROW |
| Water Drilled Well | ROW for Other Parcel |
| Water Heater Domestic | Financing |
| Cable Co | Documents |
| Electric Circuit Breaker(s), Solar PV - Ground Mount, Solar PV - Roof Mount | Tax ID 294-093-10558 |

† The remarks published on this webpage originate from Listed By of Four Seasons Sotheby\'s Int\'l Realty via the PrimeMLS IDX Program and do not represent the views and opinions of Coldwell Banker Hickok & Boardman. Coldwell Banker Hickok & Boardman cannot be held responsible for possible violations of copyright resulting from the posting of any data from the PrimeMLS IDX Program.

 Back to Search Results
Back to Search Results










