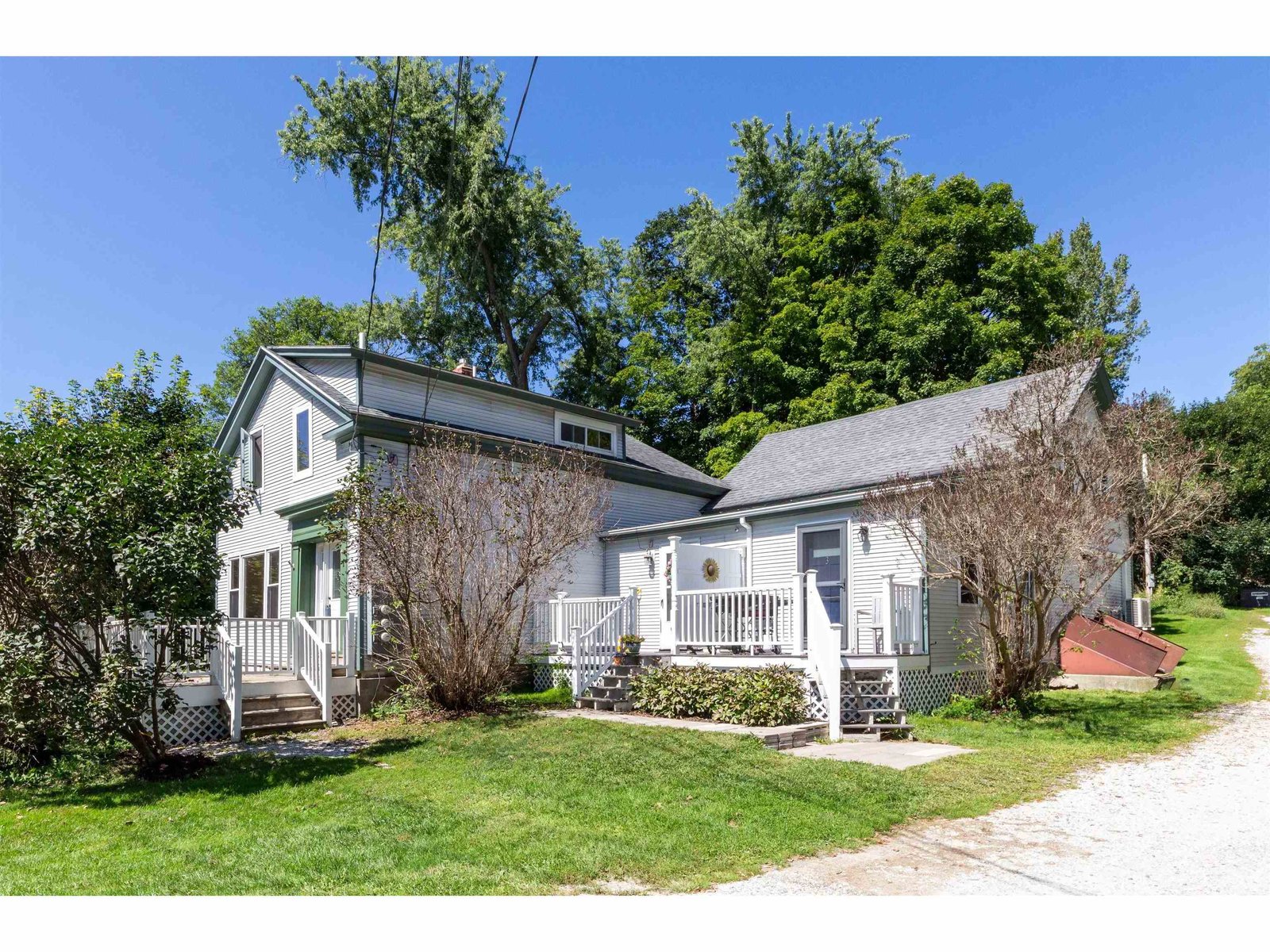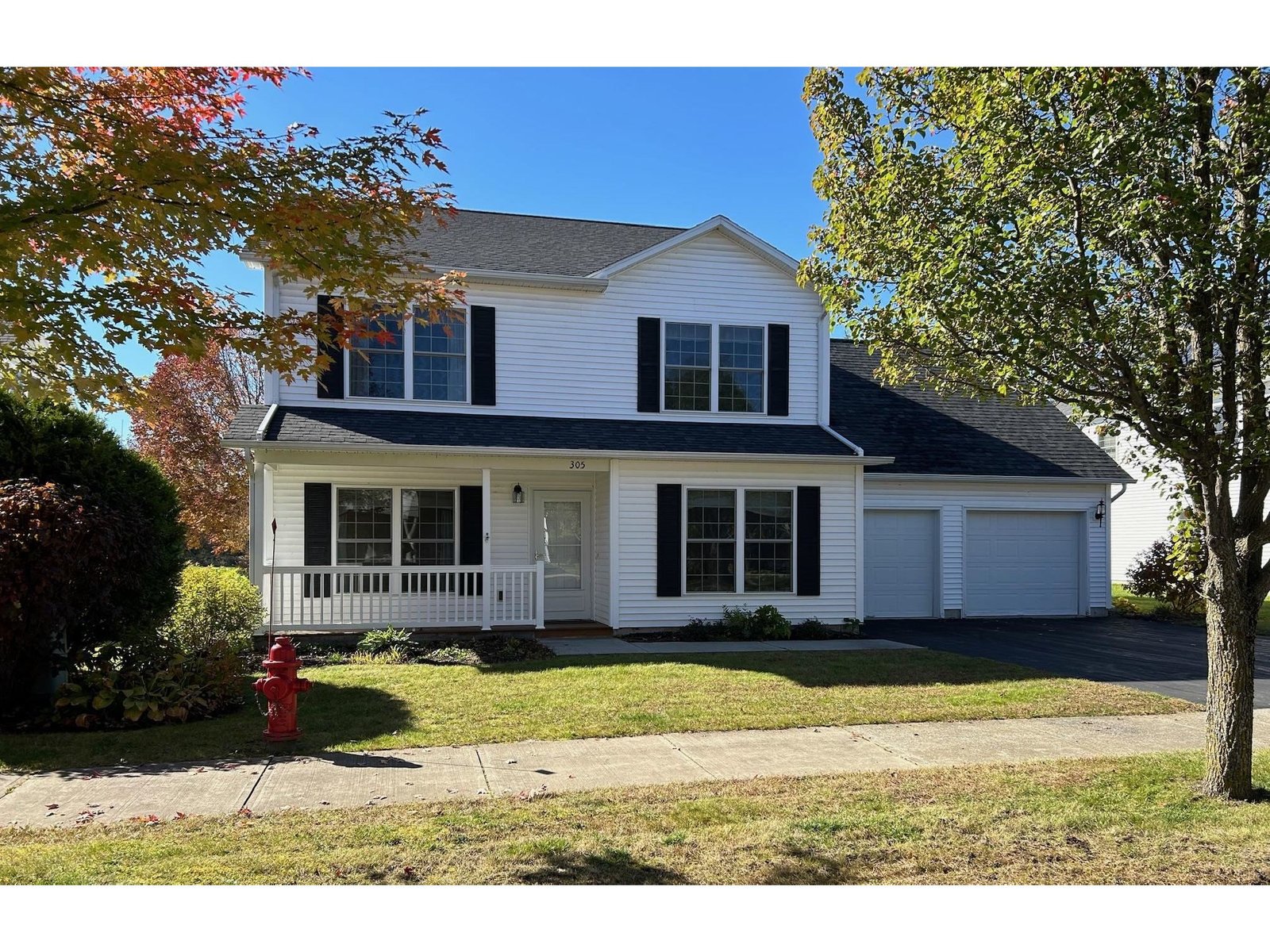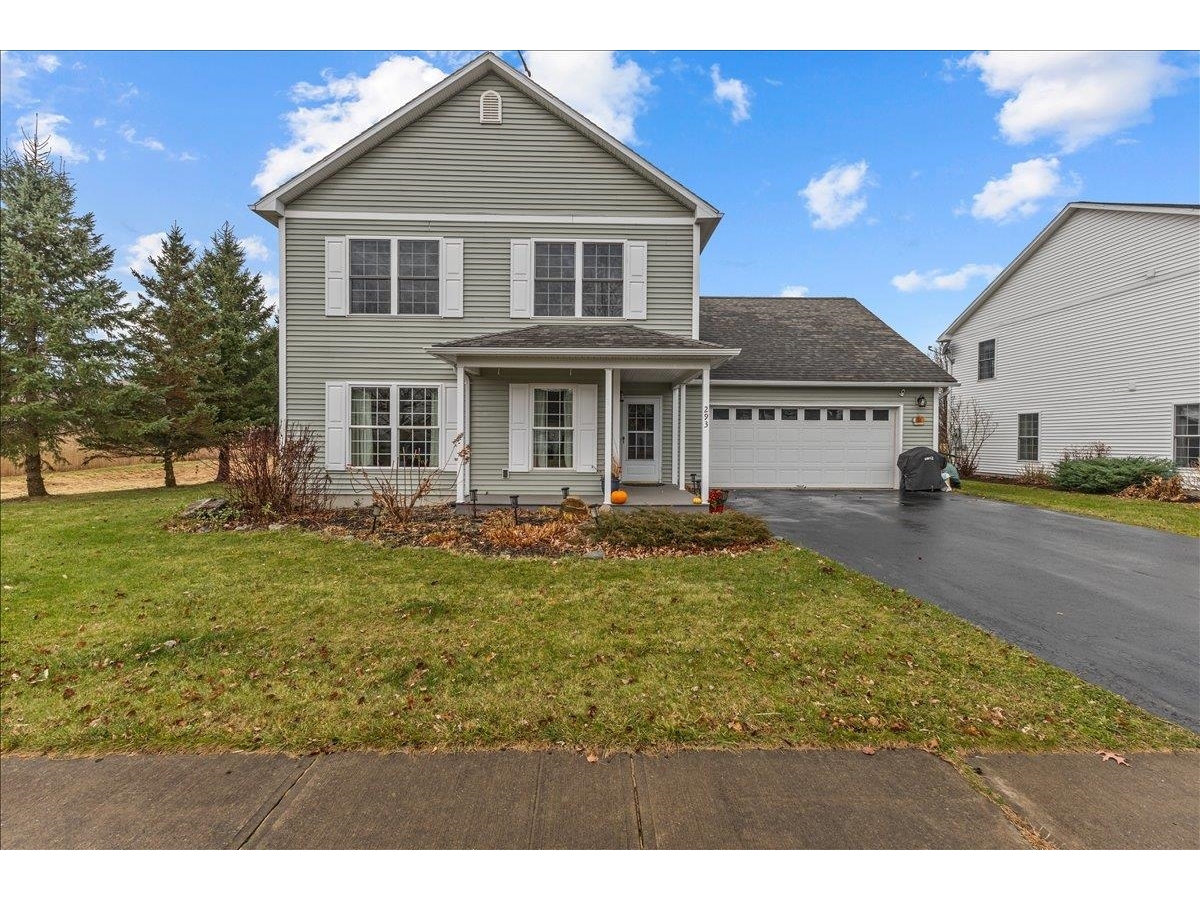Sold Status
$575,000 Sold Price
House Type
4 Beds
4 Baths
3,398 Sqft
Sold By
Similar Properties for Sale
Request a Showing or More Info

Call: 802-863-1500
Mortgage Provider
Mortgage Calculator
$
$ Taxes
$ Principal & Interest
$
This calculation is based on a rough estimate. Every person's situation is different. Be sure to consult with a mortgage advisor on your specific needs.
Hinesburg
Greek Revival style home with perfect privacy, set on a knoll overlooking 52.50 acres of beautiful meadows, woods, woodland trails and beautiful four season views of the Green Mts. The main house was built in 1987 and the remaining portion of the original house was built in 1960. Well set off the road for privacy, the house has oversize windows, is full of natural sunlight and has primarily eastern and southern exposure. The kitchen, with walk-in pantry, living room and dining room have an open floor plan with cherry cabinets, cherry floors and woodwork. A wood burning fireplace with cherry woodwork backs up to a private cozy library off the living room. A separate children's wing, or possible master suite, with two bedrooms and full bath is also located on the first floor. The second floor has a large master bedroom and bath overlooking meadows, woods, and views. A guest bedroom with a balcony and full bath complete the 2nd floor. Walkout basement has 763 square feet finished including family/exercise room, possible guest area, 3/4 bath & second laundry for horse related laundry. The unfinished areas have a large workshop, storage area, as well as a large utility area. Outbuildings include a car detached garage by the house and a two stall horse barn with power and water east of the house at the edge of a large meadow. Trails on the property link to the Lewis Creek Trail system. Property was purchased with 2 deeds, and could be subdivided. †
Property Location
Property Details
| Sold Price $575,000 | Sold Date Nov 13th, 2018 | |
|---|---|---|
| List Price $599,000 | Total Rooms 12 | List Date Apr 4th, 2018 |
| Cooperation Fee Unknown | Lot Size 52.5 Acres | Taxes $10,308 |
| MLS# 4684347 | Days on Market 2423 Days | Tax Year 2017 |
| Type House | Stories 2 | Road Frontage 253 |
| Bedrooms 4 | Style Greek Rev | Water Frontage |
| Full Bathrooms 3 | Finished 3,398 Sqft | Construction No, Existing |
| 3/4 Bathrooms 1 | Above Grade 2,635 Sqft | Seasonal No |
| Half Bathrooms 0 | Below Grade 763 Sqft | Year Built 1987 |
| 1/4 Bathrooms 0 | Garage Size 2 Car | County Chittenden |
| Interior Features |
|---|
| Equipment & Appliances |
| Kitchen 14x14, 1st Floor | Living Room 22.6x19.6, 1st Floor | Dining Room 14x15, 1st Floor |
|---|---|---|
| Library 10x211, 1st Floor | Other 9x6, 1st Floor | Primary Bedroom 26x13, 2nd Floor |
| Bedroom 17x9.6, 2nd Floor | Bedroom 17x11, 1st Floor | Bedroom 13x11, 1st Floor |
| Exercise Room 21x11, Basement | Family Room 13x13, Basement | Utility Room 11x9, Basement |
| ConstructionOther |
|---|
| BasementInterior, Storage Space, Partially Finished, Concrete, Daylight, Full, Storage Space |
| Exterior Features |
| Exterior Wood, Clapboard | Disability Features |
|---|---|
| Foundation Block, Poured Concrete | House Color White |
| Floors | Building Certifications |
| Roof Shingle-Architectural | HERS Index |
| DirectionsRoute 116 to Hinesburg. Take Silver Street, drive 2 miles. House on left, see sign. Immediately after large white barn. |
|---|
| Lot DescriptionYes, Agricultural Prop, Walking Trails, Sloping, Mountain View, Wooded, View, Pasture, Fields, Walking Trails, Wooded, VAST, Snowmobile Trail, Rural Setting |
| Garage & Parking Detached, |
| Road Frontage 253 | Water Access |
|---|---|
| Suitable Use | Water Type |
| Driveway Crushed/Stone | Water Body |
| Flood Zone No | Zoning Residential |
| School District Chittenden South | Middle Hinesburg Community School |
|---|---|
| Elementary Hinesburg Community School | High Champlain Valley UHSD #15 |
| Heat Fuel Oil | Excluded |
|---|---|
| Heating/Cool None, Hot Water, Baseboard | Negotiable |
| Sewer 1000 Gallon, Septic, Private, Septic | Parcel Access ROW |
| Water Private, Drilled Well, Private | ROW for Other Parcel Yes |
| Water Heater Domestic, Off Boiler | Financing |
| Cable Co | Documents Survey, Property Disclosure, Deed, Survey |
| Electric Circuit Breaker(s) | Tax ID 29409310501 |

† The remarks published on this webpage originate from Listed By Dorothy Waller of Four Seasons Sotheby\'s Int\'l Realty via the PrimeMLS IDX Program and do not represent the views and opinions of Coldwell Banker Hickok & Boardman. Coldwell Banker Hickok & Boardman cannot be held responsible for possible violations of copyright resulting from the posting of any data from the PrimeMLS IDX Program.

 Back to Search Results
Back to Search Results










