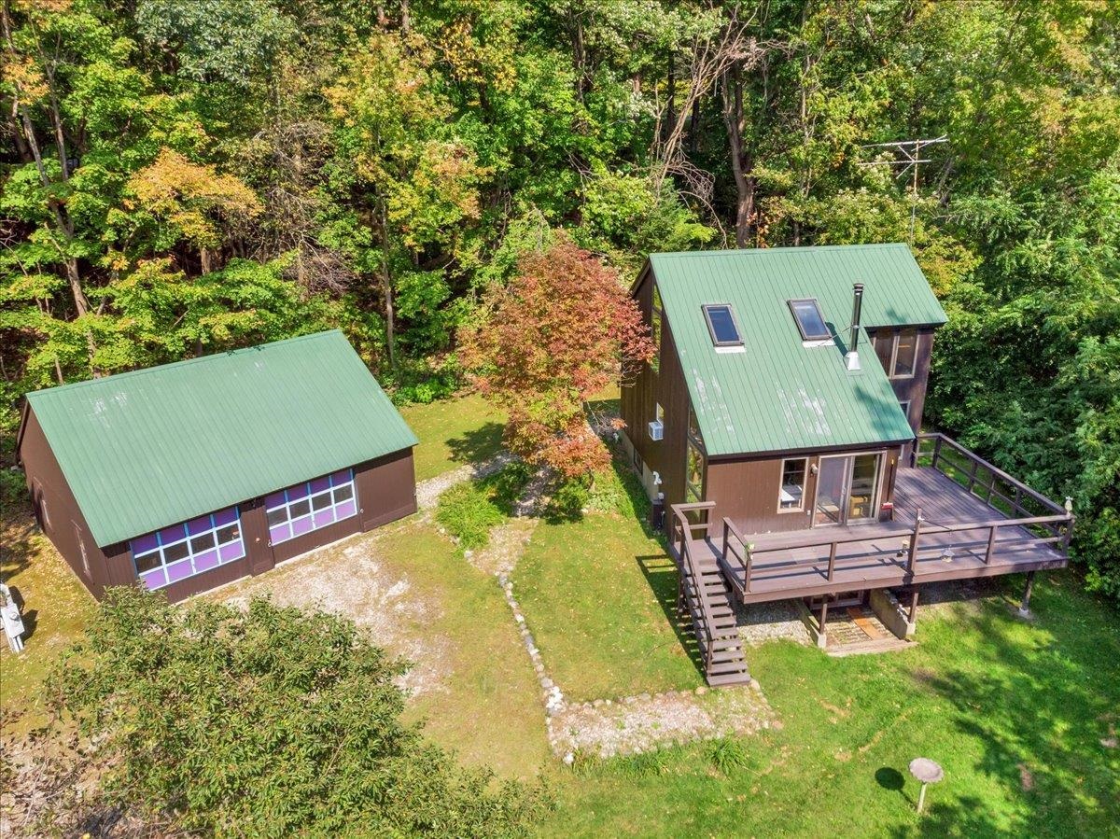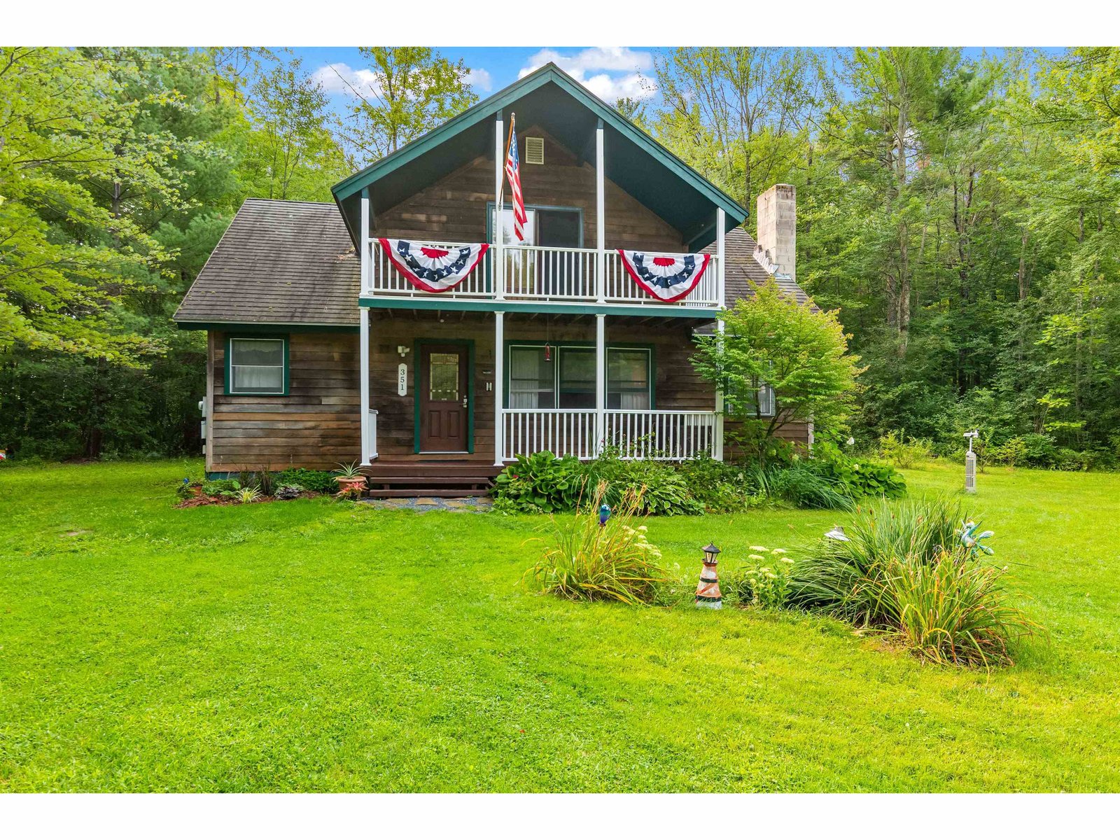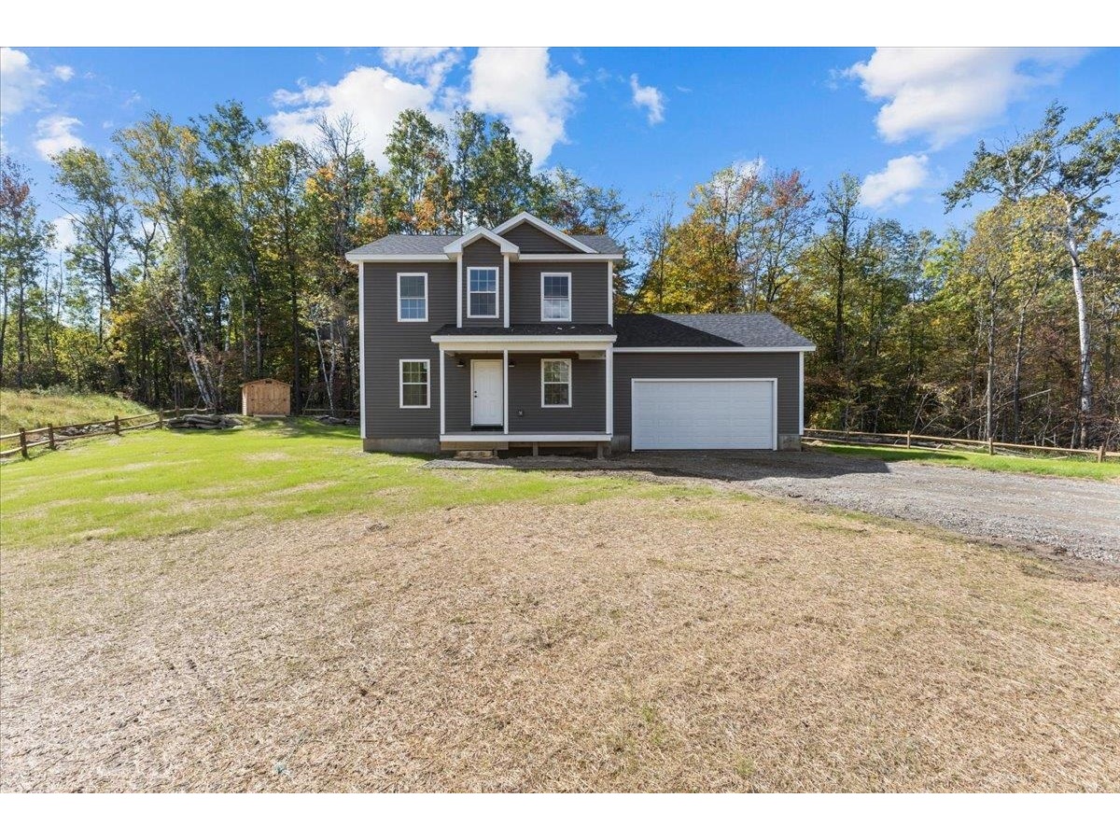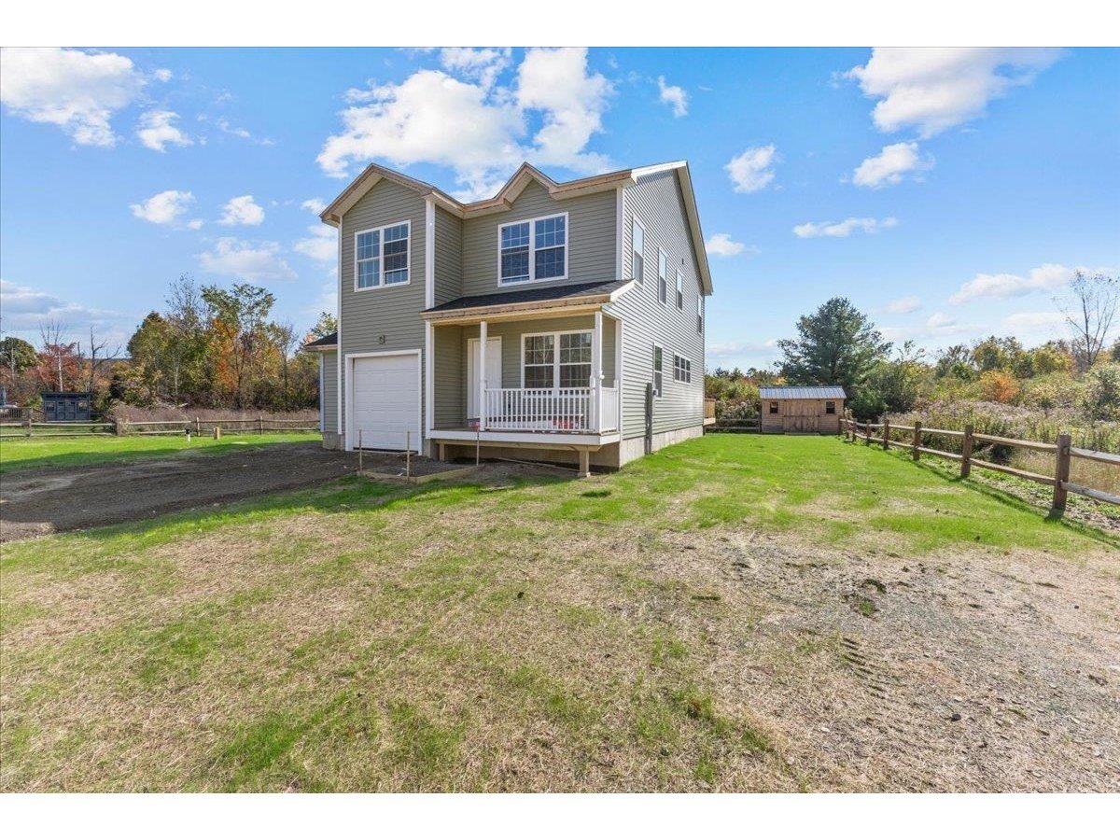Sold Status
$450,000 Sold Price
House Type
3 Beds
3 Baths
2,932 Sqft
Sold By
Similar Properties for Sale
Request a Showing or More Info

Call: 802-863-1500
Mortgage Provider
Mortgage Calculator
$
$ Taxes
$ Principal & Interest
$
This calculation is based on a rough estimate. Every person's situation is different. Be sure to consult with a mortgage advisor on your specific needs.
Hinesburg
Wonderful country home on over three acres of beautifully landscaped wooded land adjacent to Cedar Knoll Golf Course and protected Hinesburg Conservation Land. Originally custom built by Jordan Construction this house is 5-Star rated for energy efficiency. House shows beautifully with 3 bedrooms, 3 baths and 2nd floor laundry, Hardwood floors, 9' tall ceilings and gas fireplace. Mostly finished rec room in walk up basement. Glassed/screened porch in rear with multi level deck/patio and attached 2 car garage. New 14' x 16' barn with loft adjacent to driveway. Located just a 20 minute drive to UVM and Medical Center. THIS HOME IS A PLEASURE TO SHOW AND MUST BE SEEN FOR ALL IT HAS TO OFFER! IMMEDIATE OCCUPANCY POSSIBLE! †
Property Location
Property Details
| Sold Price $450,000 | Sold Date Oct 13th, 2016 | |
|---|---|---|
| List Price $469,900 | Total Rooms 8 | List Date Sep 9th, 2015 |
| Cooperation Fee Unknown | Lot Size 3.24 Acres | Taxes $7,974 |
| MLS# 4449959 | Days on Market 3361 Days | Tax Year 2015 |
| Type House | Stories 2 | Road Frontage 218 |
| Bedrooms 3 | Style Farmhouse, Contemporary | Water Frontage |
| Full Bathrooms 3 | Finished 2,932 Sqft | Construction , Existing |
| 3/4 Bathrooms 0 | Above Grade 2,332 Sqft | Seasonal No |
| Half Bathrooms 0 | Below Grade 600 Sqft | Year Built 2008 |
| 1/4 Bathrooms 0 | Garage Size 2 Car | County Chittenden |
| Interior FeaturesCeiling Fan, Dining Area, Fireplace - Gas, Fireplaces - 1, Kitchen Island, Laundry Hook-ups, Primary BR w/ BA, Walk-in Closet, Walk-in Pantry, Wet Bar, Laundry - 2nd Floor |
|---|
| Equipment & AppliancesRange-Electric, Washer, Microwave, Dishwasher, Refrigerator, Exhaust Hood, Dryer, Central Vacuum, CO Detector, Smoke Detector, Smoke Detectr-HrdWrdw/Bat |
| Kitchen 12x13, 1st Floor | Dining Room 11x17, 1st Floor | Living Room 30x14, 1st Floor |
|---|---|---|
| Family Room 28x24, Basement | Office/Study Basement | Primary Bedroom 16x12, 2nd Floor |
| Bedroom 12x13, 2nd Floor | Bedroom 12x14, 2nd Floor | Other 9x11, 1st Floor |
| ConstructionWood Frame |
|---|
| BasementWalk-up, Storage Space, Partially Finished, Concrete, Daylight, Interior Stairs, Exterior Stairs, Full |
| Exterior FeaturesBarn, Deck, Patio, Porch - Enclosed, Porch - Screened, Window Screens |
| Exterior Vinyl | Disability Features 1st Floor 3/4 Bathrm, Bathrm w/step-in Shower, Access. Laundry No Steps, Bathroom w/Step-in Shower |
|---|---|
| Foundation Concrete | House Color Beige |
| Floors Tile, Carpet, Hardwood | Building Certifications Energy Star Cert. Home |
| Roof Shingle-Asphalt | HERS Index |
| DirectionsRoute 116 to Gilman Rd. Go South on Gilman Road a little over 1/2 mile to left on Birdie Drive; continue up Birdie Drive, see sign on right for driveway entrance. |
|---|
| Lot Description, PRD/PUD, Walking Trails, Landscaped, Wooded, Country Setting, Abuts Conservation, Abuts Golf Course |
| Garage & Parking Attached, Direct Entry, 2 Parking Spaces |
| Road Frontage 218 | Water Access |
|---|---|
| Suitable Use | Water Type |
| Driveway Gravel, Crushed/Stone | Water Body |
| Flood Zone Unknown | Zoning Res |
| School District Chittenden South | Middle Hinesburg Community School |
|---|---|
| Elementary Hinesburg Community School | High Champlain Valley UHSD #15 |
| Heat Fuel Gas-LP/Bottle | Excluded |
|---|---|
| Heating/Cool Multi Zone, Hot Water, Multi Zone, Direct Vent, Baseboard | Negotiable Other |
| Sewer 1000 Gallon, Shared, 1500+ Gallon, Private, Septic, Leach Field, Community | Parcel Access ROW No |
| Water Purifier/Soft, Private, Drilled Well | ROW for Other Parcel |
| Water Heater Owned, Gas-Lp/Bottle | Financing |
| Cable Co | Documents Association Docs, Survey, Property Disclosure, Deed, Plot Plan, Survey |
| Electric Wired for Generator, Circuit Breaker(s), 220 Plug | Tax ID 294-093-12074 |

† The remarks published on this webpage originate from Listed By Gregory Monteith of Select Realty Inc. via the PrimeMLS IDX Program and do not represent the views and opinions of Coldwell Banker Hickok & Boardman. Coldwell Banker Hickok & Boardman cannot be held responsible for possible violations of copyright resulting from the posting of any data from the PrimeMLS IDX Program.

 Back to Search Results
Back to Search Results










