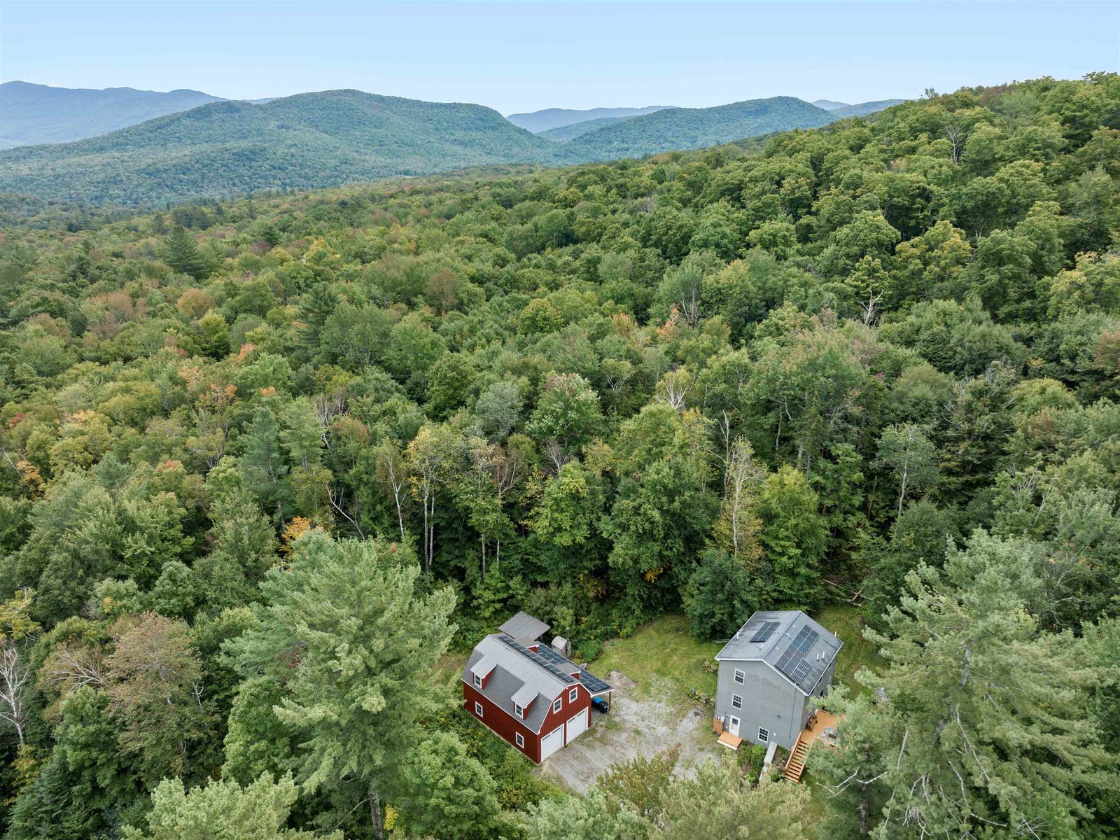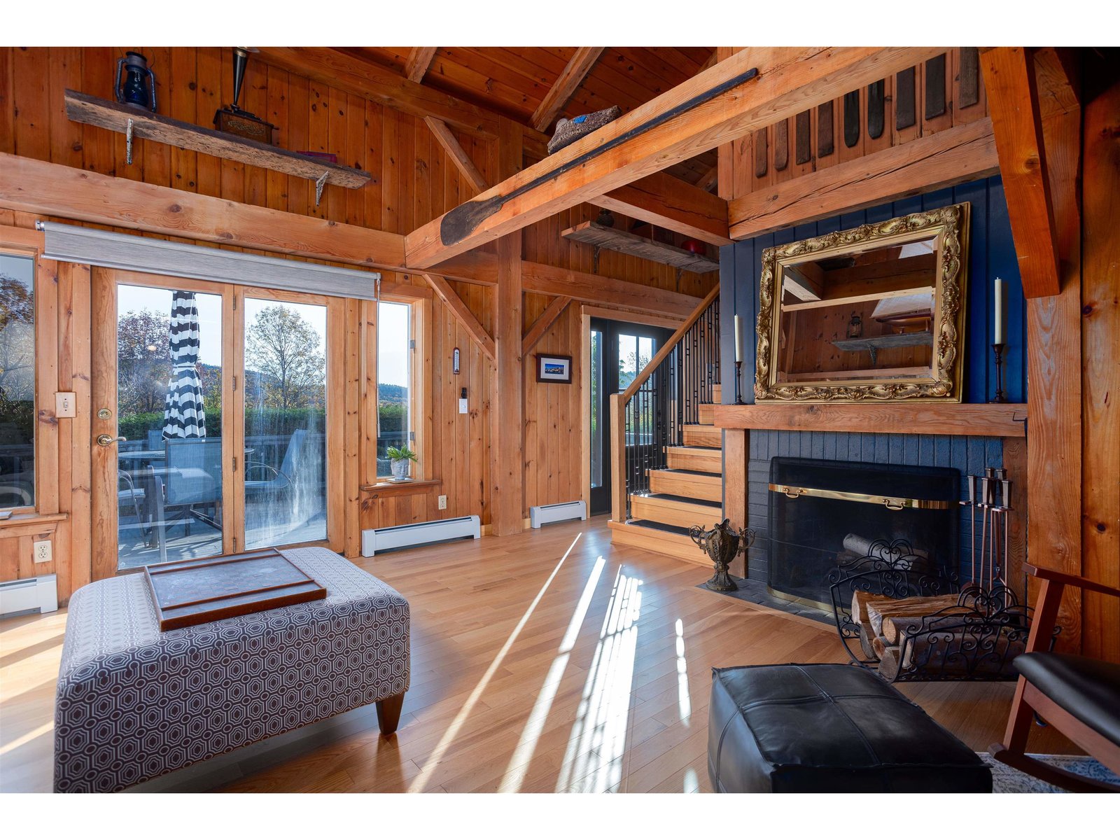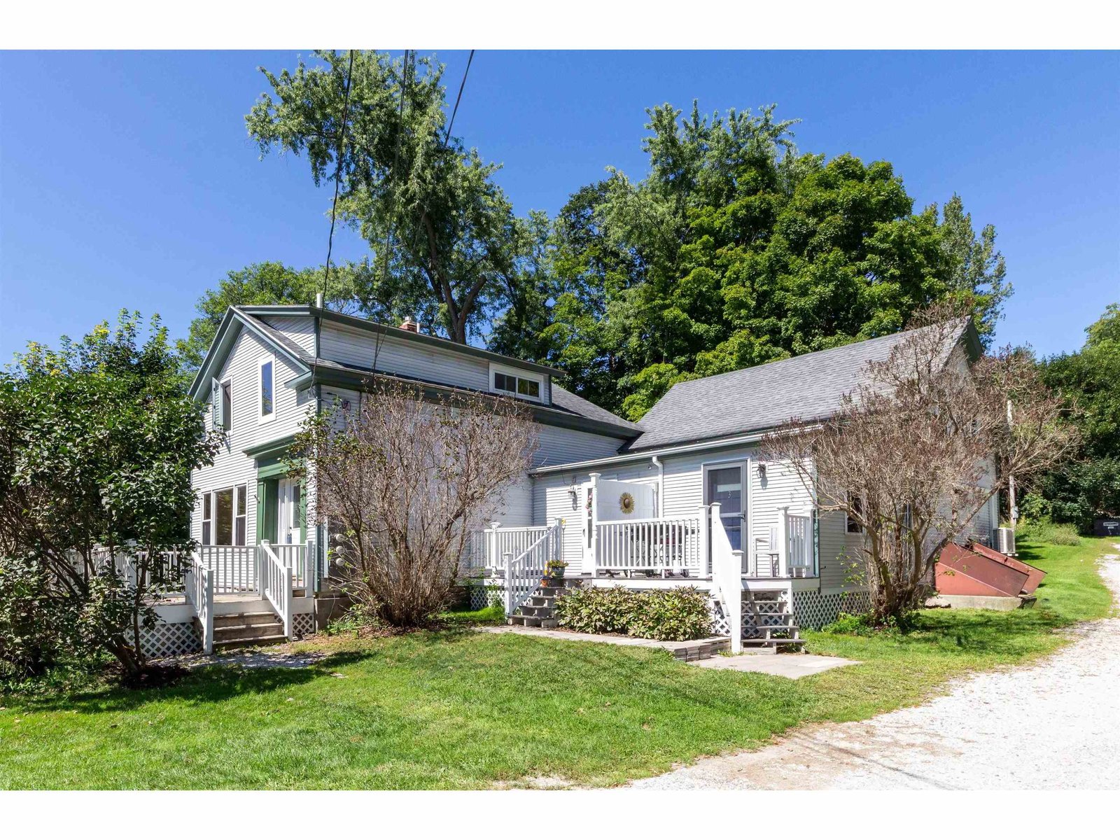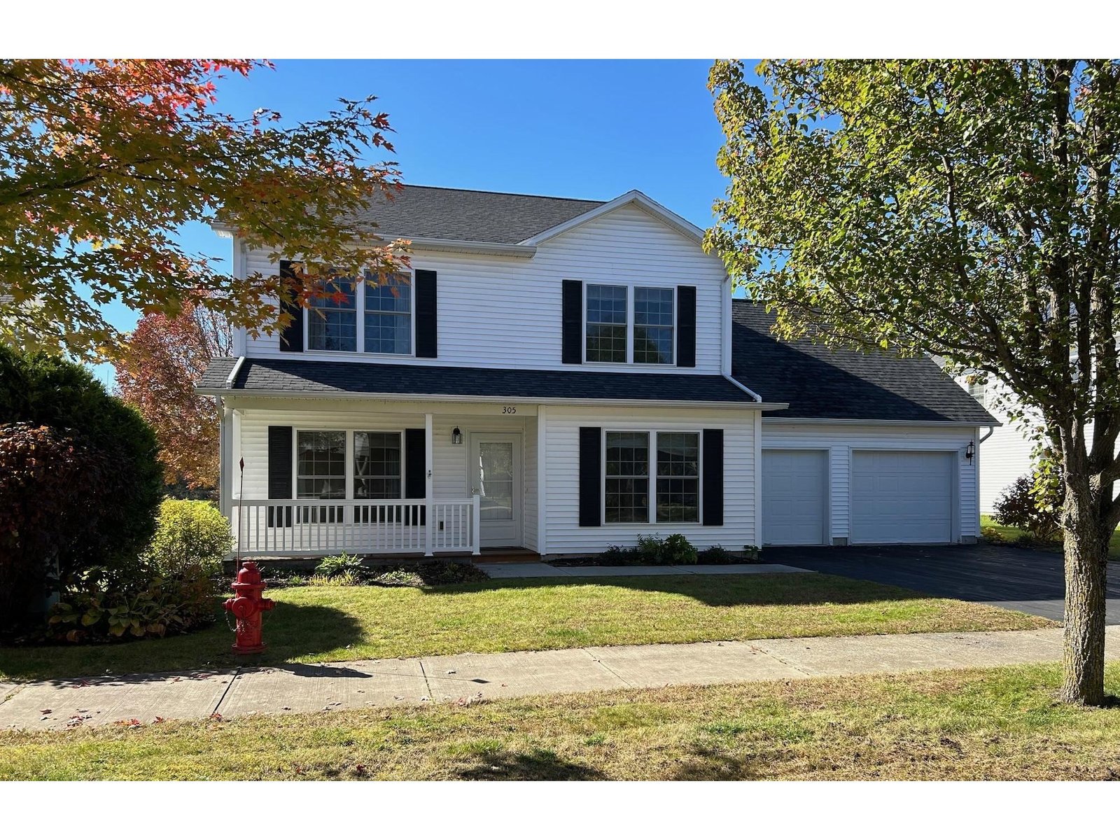Sold Status
$712,000 Sold Price
House Type
3 Beds
3 Baths
2,496 Sqft
Sold By Vermont Real Estate Company
Similar Properties for Sale
Request a Showing or More Info

Call: 802-863-1500
Mortgage Provider
Mortgage Calculator
$
$ Taxes
$ Principal & Interest
$
This calculation is based on a rough estimate. Every person's situation is different. Be sure to consult with a mortgage advisor on your specific needs.
Hinesburg
Perched in the scenic hills above Hinesburg, this stunning post and beam home is truly one of a kind. Set back well within over 12 acres of land, the property will give you a sense of peace and privacy as soon as you arrive. Enter the home through the wrap-around front porch or the attached 2-car garage, and you’ll find a bright foyer with plenty of storage. Stepping into the kitchen, you'll discover a well-equipped space that opens to a large dining area featuring soaring post and beam ceilings and large windows overlooking fields and mountains. The dining space leads to a warm and inviting living room with a wood stove and a cozy family room perfect for relaxing or entertaining. Upstairs, there are 3 big bedrooms, including a primary suite with an ensuite bath and an attached office. The other 2 bedrooms each feature extra loft space above them, taking advantage of the ceiling height and adding unique character to the home. The acreage includes a beautiful mix of fields, woods, a stream, and mountain views. Located just minutes from Hinesburg amenities, this property combines tranquility with convenience, making it a perfect retreat or family home. Don't miss the chance to own this extraordinary property! Open House Saturday and Sunday 11-2. †
Property Location
Property Details
| Sold Price $712,000 | Sold Date Sep 30th, 2024 | |
|---|---|---|
| List Price $699,000 | Total Rooms 8 | List Date Aug 9th, 2024 |
| Cooperation Fee Unknown | Lot Size 12.14 Acres | Taxes $9,837 |
| MLS# 5008989 | Days on Market 104 Days | Tax Year 2023 |
| Type House | Stories 2 | Road Frontage 1264 |
| Bedrooms 3 | Style | Water Frontage |
| Full Bathrooms 3 | Finished 2,496 Sqft | Construction No, Existing |
| 3/4 Bathrooms 0 | Above Grade 2,496 Sqft | Seasonal No |
| Half Bathrooms 0 | Below Grade 0 Sqft | Year Built 1997 |
| 1/4 Bathrooms 0 | Garage Size 2 Car | County Chittenden |
| Interior FeaturesCeiling Fan |
|---|
| Equipment & AppliancesWasher, Refrigerator, Dishwasher, Dryer, Washer, Stove - Electric |
| Kitchen 10'10" X 13', 1st Floor | Dining Room 15' X 16', 1st Floor | Family Room 12'8" X 9', 1st Floor |
|---|---|---|
| Mudroom 11' X 6'8", 1st Floor | Other 15' X 13'6", 1st Floor | Primary Bedroom 16' X 12', 2nd Floor |
| Bath - Full 6'9" X 10'9", 2nd Floor | Bedroom 13'6" X 9', 2nd Floor | Bedroom 11'6" X 11', 2nd Floor |
| Office/Study 10'6" X 15', 2nd Floor | Bath - Full 8' X 8'6", 2nd Floor |
| Construction |
|---|
| BasementInterior, Storage Space |
| Exterior FeaturesPorch - Covered |
| Exterior | Disability Features |
|---|---|
| Foundation Concrete | House Color |
| Floors Carpet, Vinyl, Wood | Building Certifications |
| Roof Shingle | HERS Index |
| Directions |
|---|
| Lot DescriptionYes |
| Garage & Parking |
| Road Frontage 1264 | Water Access |
|---|---|
| Suitable Use | Water Type |
| Driveway Gravel | Water Body |
| Flood Zone No | Zoning Residential |
| School District NA | Middle |
|---|---|
| Elementary | High |
| Heat Fuel Gas-LP/Bottle | Excluded |
|---|---|
| Heating/Cool None, Baseboard | Negotiable |
| Sewer Septic | Parcel Access ROW |
| Water | ROW for Other Parcel |
| Water Heater | Financing |
| Cable Co | Documents |
| Electric Circuit Breaker(s) | Tax ID 294-093-11075 |

† The remarks published on this webpage originate from Listed By Rebecca Racine of Ridgeline Real Estate via the PrimeMLS IDX Program and do not represent the views and opinions of Coldwell Banker Hickok & Boardman. Coldwell Banker Hickok & Boardman cannot be held responsible for possible violations of copyright resulting from the posting of any data from the PrimeMLS IDX Program.

 Back to Search Results
Back to Search Results










