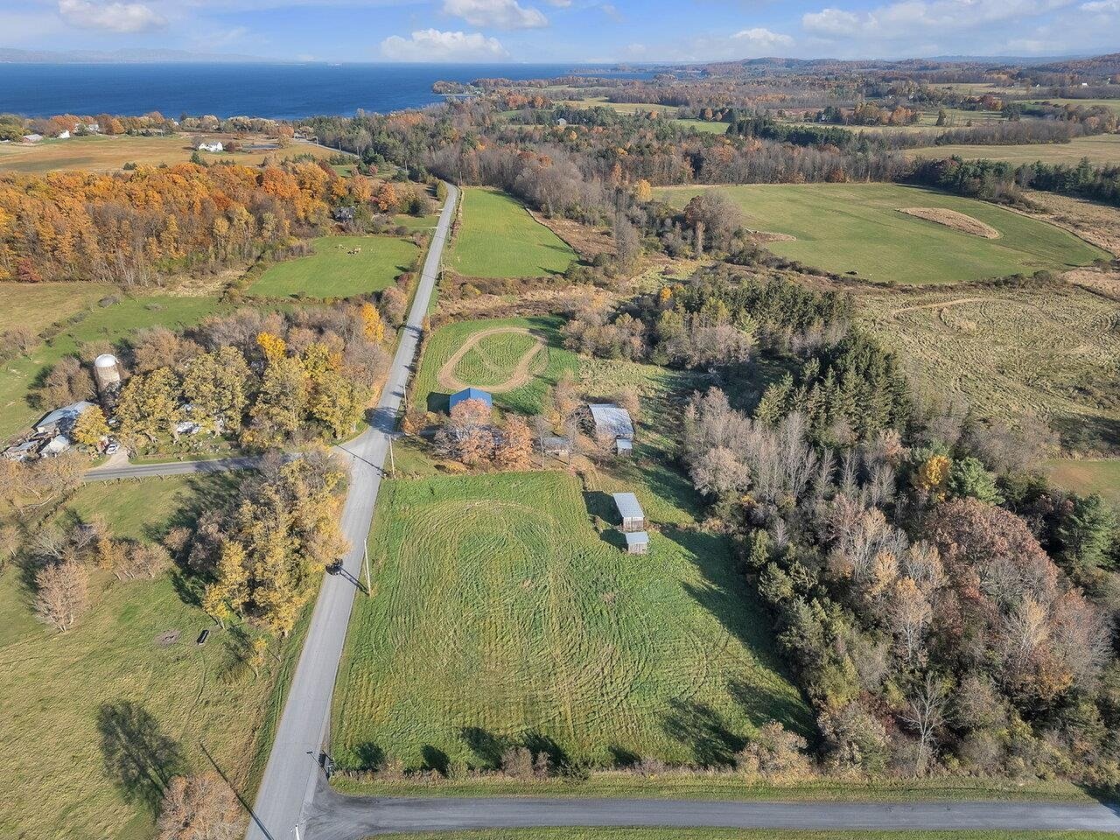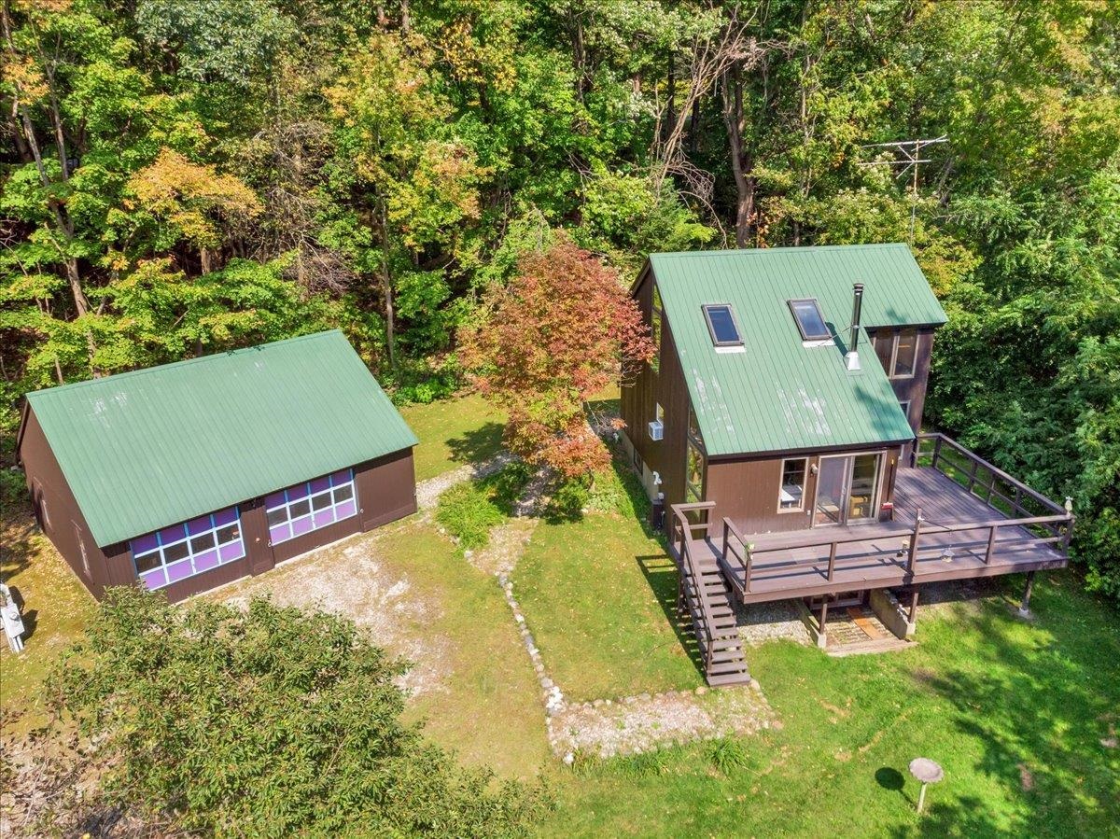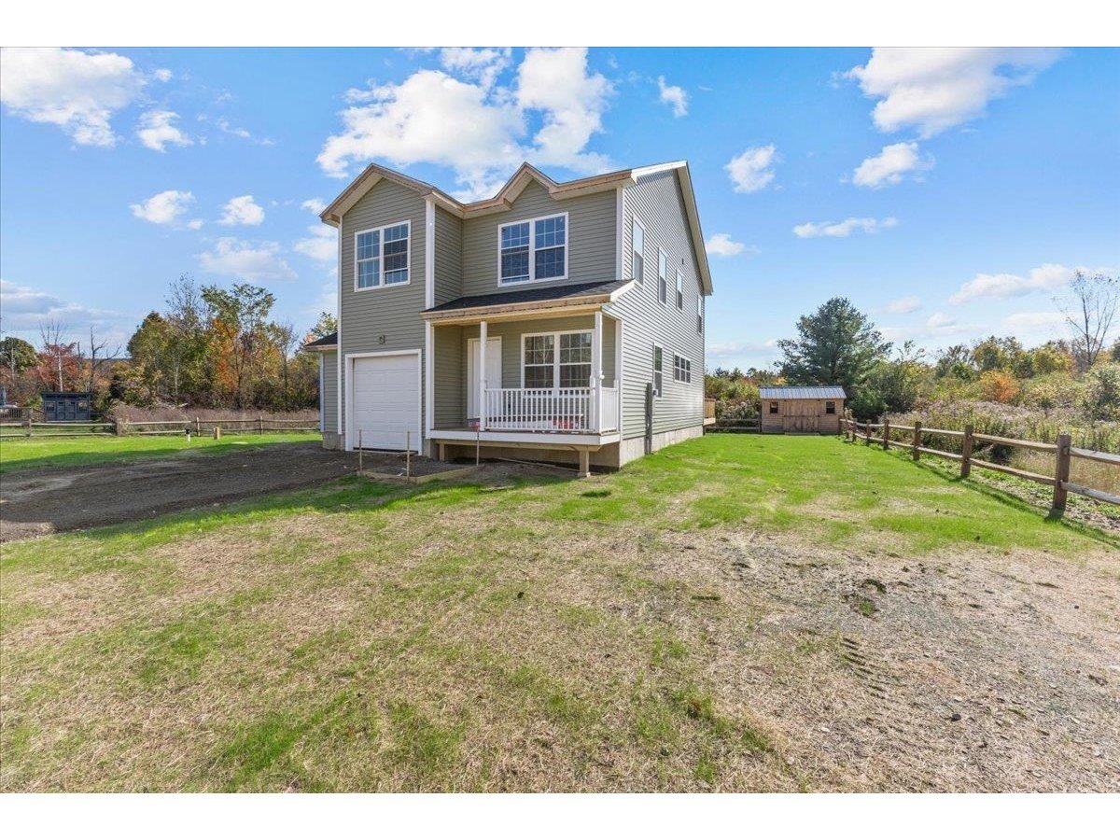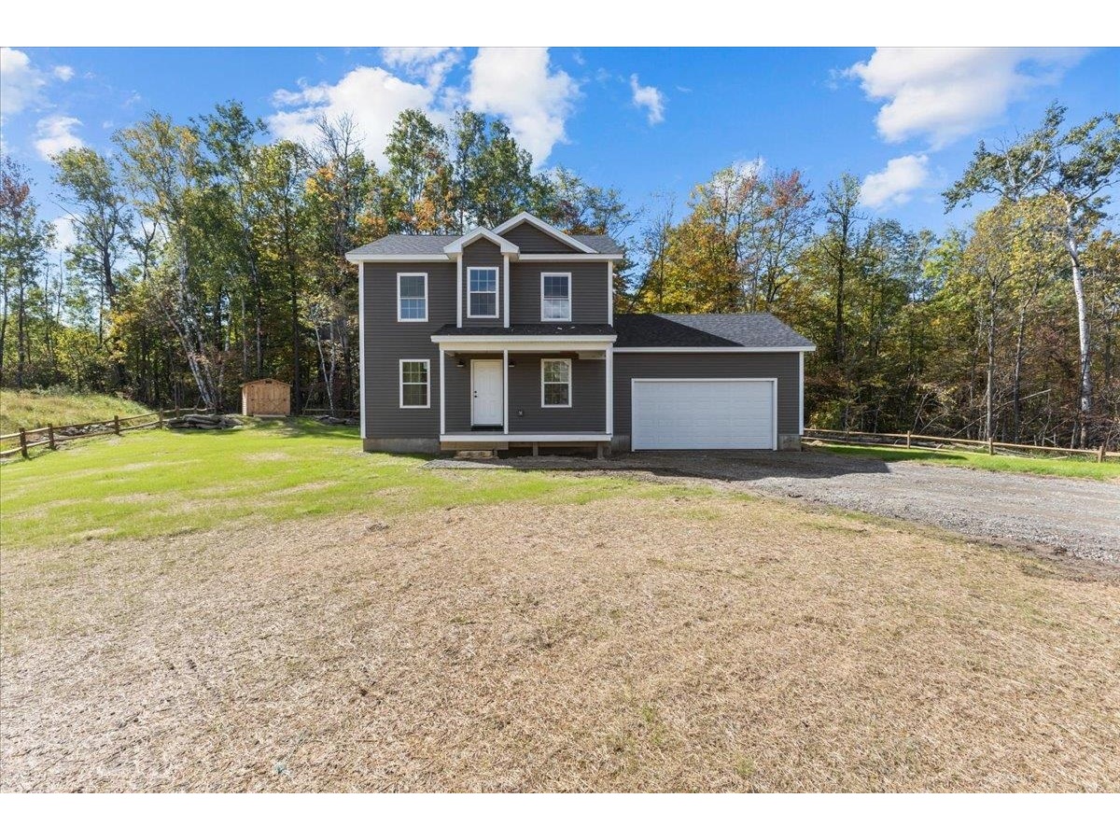Sold Status
$385,000 Sold Price
House Type
3 Beds
3 Baths
2,414 Sqft
Sold By KW Vermont
Similar Properties for Sale
Request a Showing or More Info

Call: 802-863-1500
Mortgage Provider
Mortgage Calculator
$
$ Taxes
$ Principal & Interest
$
This calculation is based on a rough estimate. Every person's situation is different. Be sure to consult with a mortgage advisor on your specific needs.
Hinesburg
This home is situated perfectly to enjoy long pastoral and mountain views. If you're looking for charm in your dream home you will find hardwood floors, skylights, open floor plan, cozy gas flamed stoves and lots of windows. Offering 3 modern bathrooms and a bright spacious well-planned kitchen. Two larger decks overlooking the extensive established perennial/landscaping and heated inground pool. The lower level could possibly convert to an accessory unit. †
Property Location
Property Details
| Sold Price $385,000 | Sold Date Jun 28th, 2019 | |
|---|---|---|
| List Price $409,900 | Total Rooms 7 | List Date Jan 17th, 2019 |
| Cooperation Fee Unknown | Lot Size 2.05 Acres | Taxes $6,037 |
| MLS# 4733877 | Days on Market 2135 Days | Tax Year 2018 |
| Type House | Stories 3 | Road Frontage 201 |
| Bedrooms 3 | Style Contemporary | Water Frontage |
| Full Bathrooms 2 | Finished 2,414 Sqft | Construction No, Existing |
| 3/4 Bathrooms 1 | Above Grade 1,790 Sqft | Seasonal No |
| Half Bathrooms 0 | Below Grade 624 Sqft | Year Built 1983 |
| 1/4 Bathrooms 0 | Garage Size Car | County Chittenden |
| Interior FeaturesFireplace - Gas, In-Law Suite, Primary BR w/ BA, Skylight |
|---|
| Equipment & AppliancesRefrigerator, Washer, Dishwasher, Dryer, Range-Gas, Satellite Dish, Gas Heat Stove, Radiant Floor |
| Living Room 16x13, 2nd Floor | Living Room 15x12, 2nd Floor | Dining Room 16x9, 2nd Floor |
|---|---|---|
| Kitchen 16x13, 2nd Floor | Laundry Room 7x10, 2nd Floor | Primary Bedroom 25x18, 3rd Floor |
| Great Room 20x15, 3rd Floor | Living Room 14x14, 1st Floor | Bedroom 12x10, 1st Floor |
| ConstructionWood Frame |
|---|
| BasementWalkout, Finished |
| Exterior FeaturesDeck, Garden Space, Outbuilding, Pool - In Ground, Porch - Covered, Porch - Enclosed |
| Exterior Vertical | Disability Features Bathrm w/step-in Shower, Grab Bars in Bathrm, Bathrm w/tub, Grab Bars in Bathroom, Handicap Modified |
|---|---|
| Foundation Slab - Concrete | House Color |
| Floors Carpet, Ceramic Tile, Hardwood, Slate/Stone, Other | Building Certifications |
| Roof Shingle-Asphalt | HERS Index |
| DirectionsFrom Hinesburg village go west on the Charlotte/Hinesburg, then bear left on to Baldwin Road. The house is approximately 1.2 miles on the left. |
|---|
| Lot Description, Agricultural Prop, Trail/Near Trail, Rolling, Trail/Near Trail, Abuts Conservation, VAST, Snowmobile Trail |
| Garage & Parking , , On-Site |
| Road Frontage 201 | Water Access |
|---|---|
| Suitable Use | Water Type |
| Driveway Crushed/Stone | Water Body |
| Flood Zone No | Zoning agricultural |
| School District NA | Middle |
|---|---|
| Elementary | High |
| Heat Fuel Gas-LP/Bottle | Excluded |
|---|---|
| Heating/Cool Other, Electric, Direct Vent, Stove - Gas | Negotiable |
| Sewer Septic, Septic | Parcel Access ROW |
| Water Shared, Drilled Well | ROW for Other Parcel |
| Water Heater Gas-Lp/Bottle, Owned | Financing |
| Cable Co | Documents Deed, Property Disclosure |
| Electric Circuit Breaker(s) | Tax ID 294-093-11496 |

† The remarks published on this webpage originate from Listed By Charles C. Burns of BHHS Vermont Realty Group/Burlington via the PrimeMLS IDX Program and do not represent the views and opinions of Coldwell Banker Hickok & Boardman. Coldwell Banker Hickok & Boardman cannot be held responsible for possible violations of copyright resulting from the posting of any data from the PrimeMLS IDX Program.

 Back to Search Results
Back to Search Results










