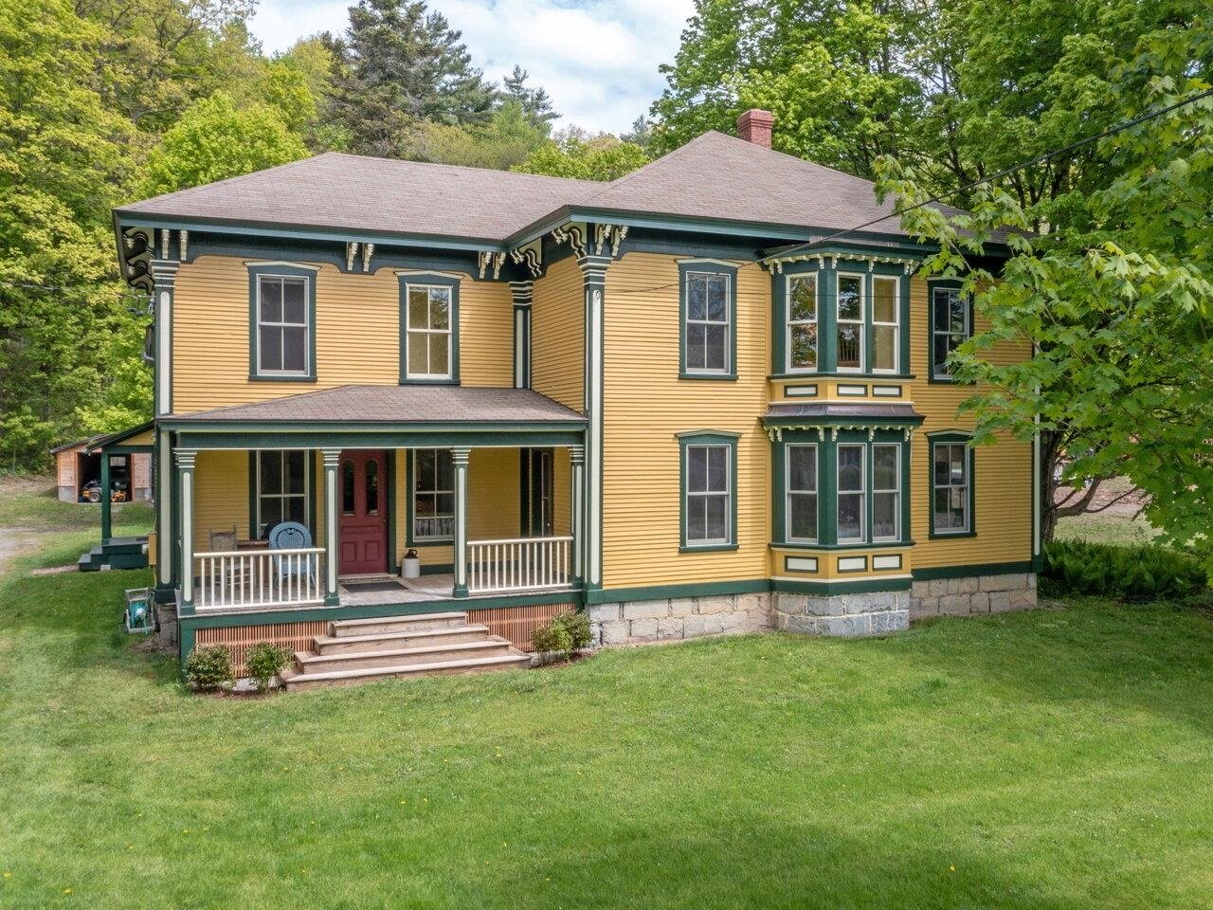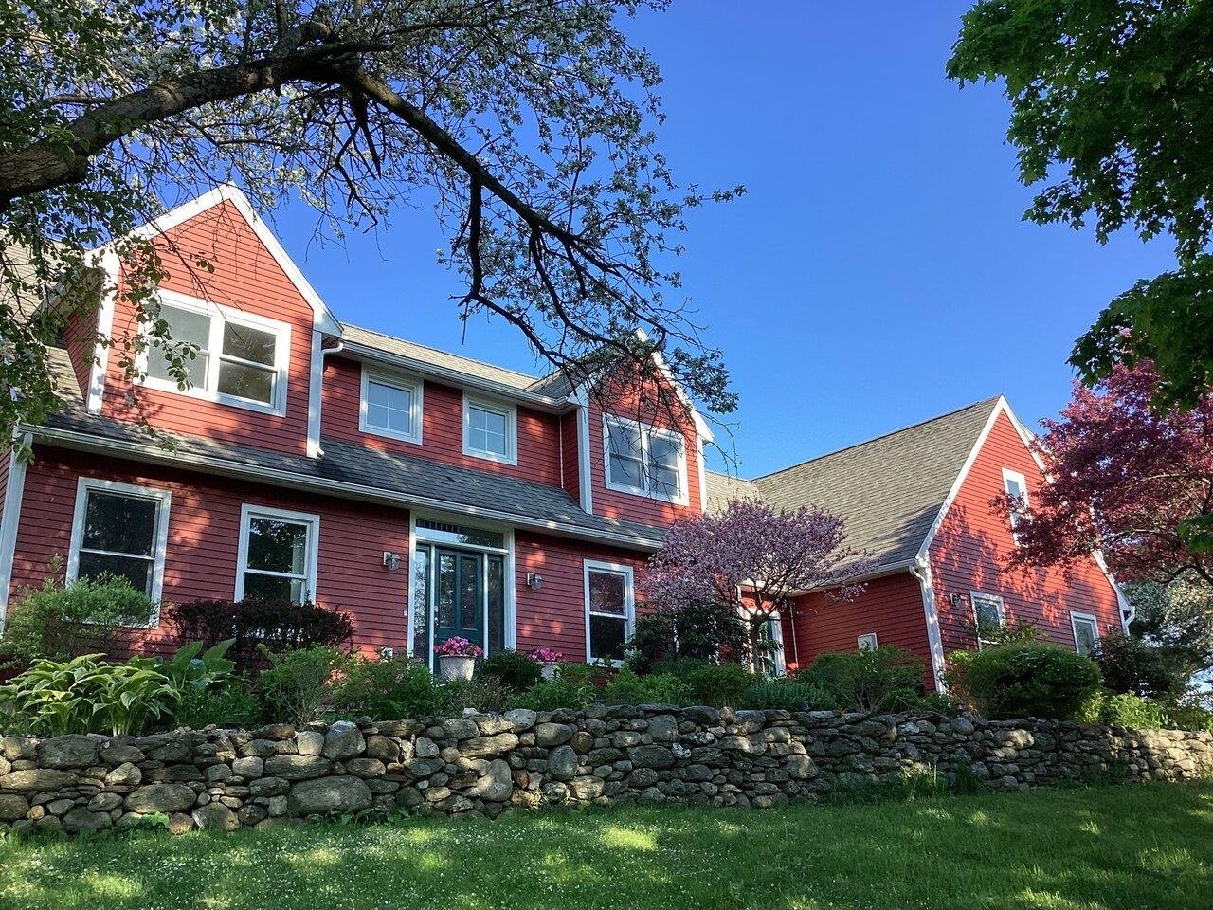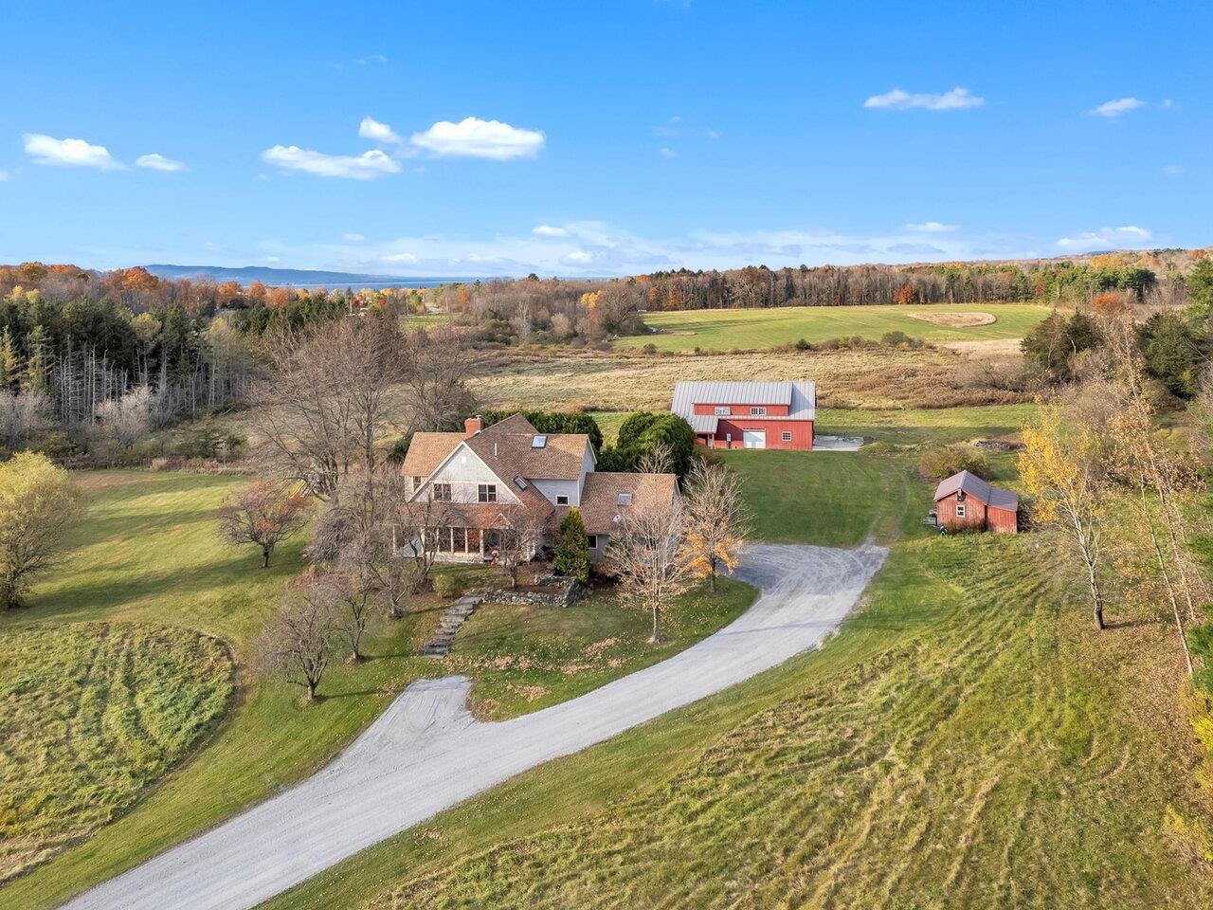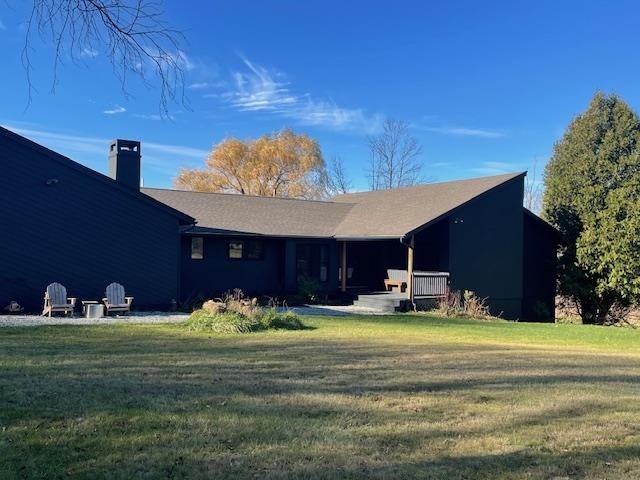Sold Status
$1,460,000 Sold Price
House Type
4 Beds
3 Baths
3,493 Sqft
Sold By Julie Lamoreaux of Coldwell Banker Hickok and Boardman
Similar Properties for Sale
Request a Showing or More Info

Call: 802-863-1500
Mortgage Provider
Mortgage Calculator
$
$ Taxes
$ Principal & Interest
$
This calculation is based on a rough estimate. Every person's situation is different. Be sure to consult with a mortgage advisor on your specific needs.
Hinesburg
Stunning custom built timber frame with attention to detail and high end finishes throughout. The inviting front porch overlooks the expansive front lawn area and the house sits on 2.5 private acres. This 4 bedroom 3 bath exquisite home features a large kitchen overlooking the front porch with massive butcher block island great for entertaining and creating everyday meals. The kitchen flows into the dining room and great room with stone fireplace and cathedral beamed ceiling. The primary bedroom is conveniently located on the main level with oversized walk in closet and luxury ensuite bathroom with double vanity and fantastic oversized tiled shower and soaking tub. There is an large mudroom with slate floors with entry from front porch or from the expansive 2 car garage with upper level storage. A powder room and laundry room complete the first level. Upstairs you will find a full bath and additional three bedrooms all with vaulted ceilings. Charming hidden loft space with ladder access above the two bedrooms. The upper level continues to a loft space overlooking the great room. Basement is unfinished but offers great potential space with sliders to backyard, radiant heat, high ceilings, and is plumbed for an additional bathroom. Location in Vermont's thriving community of Hinesburg, home to top rated CVU highschool, beautiful Lake Iroquois, and about half hour drive to Burlington. †
Property Location
Property Details
| Sold Price $1,460,000 | Sold Date Nov 14th, 2024 | |
|---|---|---|
| List Price $1,370,000 | Total Rooms 9 | List Date Oct 18th, 2024 |
| Cooperation Fee Unknown | Lot Size 2.5 Acres | Taxes $15,434 |
| MLS# 5019109 | Days on Market 34 Days | Tax Year 2024 |
| Type House | Stories 3 | Road Frontage 200 |
| Bedrooms 4 | Style | Water Frontage |
| Full Bathrooms 2 | Finished 3,493 Sqft | Construction No, Existing |
| 3/4 Bathrooms 0 | Above Grade 3,493 Sqft | Seasonal No |
| Half Bathrooms 1 | Below Grade 0 Sqft | Year Built 2022 |
| 1/4 Bathrooms 0 | Garage Size 2 Car | County Chittenden |
| Interior Features |
|---|
| Equipment & Appliances, Mini Split |
| Primary Bedroom 1st Floor | Porch 1st Floor | Bedroom with Bath 1st Floor |
|---|---|---|
| Dining Room 1st Floor | Kitchen 1st Floor | Laundry Room 1st Floor |
| Living Room 1st Floor | Mudroom 1st Floor | Bedroom 2nd Floor |
| Bedroom 2nd Floor | Bedroom 2nd Floor | Bath - Full 2nd Floor |
| Loft 2nd Floor | Foyer 1st Floor |
| Construction |
|---|
| BasementInterior, Unfinished |
| Exterior Features |
| Exterior | Disability Features |
|---|---|
| Foundation Concrete | House Color |
| Floors | Building Certifications |
| Roof Shingle-Architectural | HERS Index |
| DirectionsRT 116 to Hinesburg Village, make a right onto Hinesburg Charlotte Rd, left onto Baldwin, right onto Pinecrest to 274 (do not turn on Burritt) Pinecrest is next turn after Burritt off Baldwin |
|---|
| Lot Description |
| Garage & Parking |
| Road Frontage 200 | Water Access |
|---|---|
| Suitable Use | Water Type |
| Driveway Dirt | Water Body |
| Flood Zone No | Zoning residential |
| School District NA | Middle |
|---|---|
| Elementary Hinesburg Community School | High Champlain Valley UHSD #15 |
| Heat Fuel Gas-LP/Bottle | Excluded 2 copper mirrors in primary bathroom, stained glass in wall (seller will repair wall when removed before closing), shelves above toilets |
|---|---|
| Heating/Cool Radiant, Mini Split | Negotiable |
| Sewer Shared, Shared | Parcel Access ROW |
| Water | ROW for Other Parcel |
| Water Heater | Financing |
| Cable Co | Documents |
| Electric Circuit Breaker(s) | Tax ID 294-093-12351 |

† The remarks published on this webpage originate from Listed By Cynthia Mitrani of Berkshire Hathaway HomeServices Stratton Home via the PrimeMLS IDX Program and do not represent the views and opinions of Coldwell Banker Hickok & Boardman. Coldwell Banker Hickok & Boardman cannot be held responsible for possible violations of copyright resulting from the posting of any data from the PrimeMLS IDX Program.

 Back to Search Results
Back to Search Results










