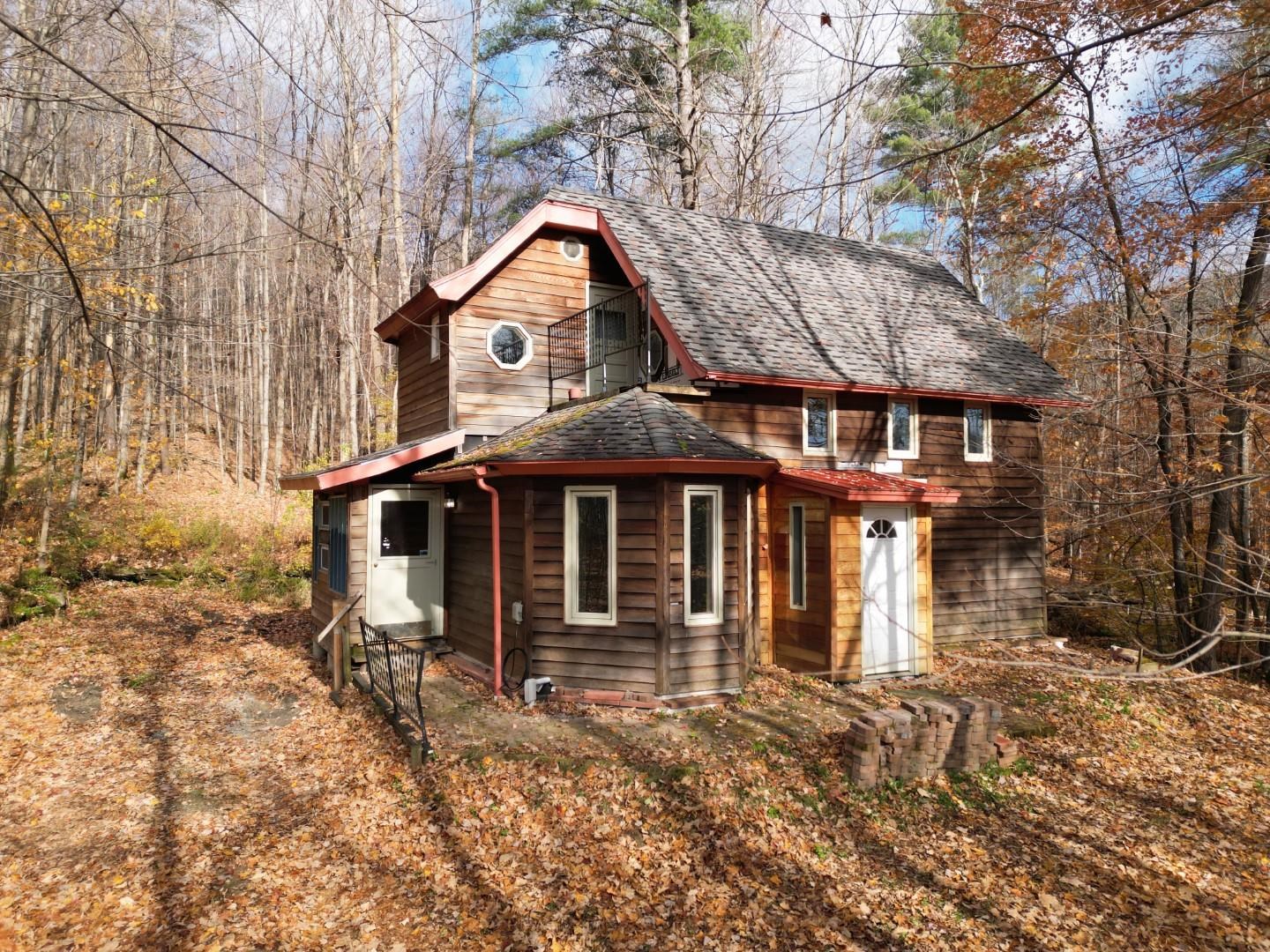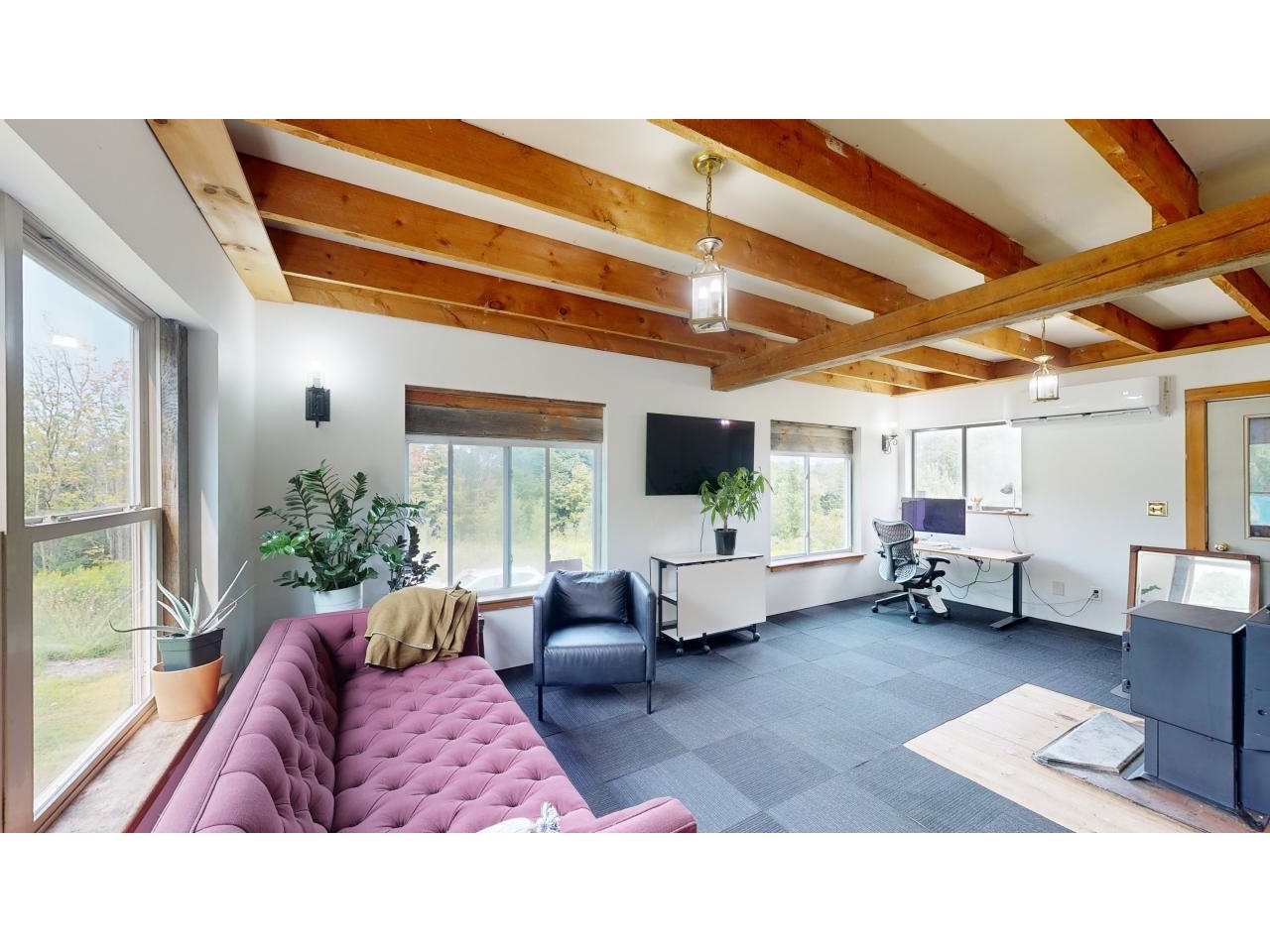Sold Status
$200,000 Sold Price
House Type
3 Beds
1 Baths
1,456 Sqft
Sold By
Similar Properties for Sale
Request a Showing or More Info

Call: 802-863-1500
Mortgage Provider
Mortgage Calculator
$
$ Taxes
$ Principal & Interest
$
This calculation is based on a rough estimate. Every person's situation is different. Be sure to consult with a mortgage advisor on your specific needs.
Hinesburg
This property is zoned for up to three single family homes if connected to the municipal sewer and water that are located at the front of the lot. Major interior rebuild in 2003-2004 that included all new windows and exterior doors, sheetrock or paneling for walls and sheetrocked ceilings, hardwood laminate floor in livingroom and hallway. New bath including tub and fixrures. New kitchen and plumbing. Blown insulation in attic. Roof is about ten years old. ADT alarm system. †
Property Location
Property Details
| Sold Price $200,000 | Sold Date Nov 17th, 2011 | |
|---|---|---|
| List Price $224,900 | Total Rooms 6 | List Date Jun 6th, 2011 |
| Cooperation Fee Unknown | Lot Size 3.2 Acres | Taxes $4,442 |
| MLS# 4069262 | Days on Market 4917 Days | Tax Year 2011 |
| Type House | Stories 1 | Road Frontage 330 |
| Bedrooms 3 | Style Ranch | Water Frontage |
| Full Bathrooms 1 | Finished 1,456 Sqft | Construction , Existing |
| 3/4 Bathrooms 0 | Above Grade 1,456 Sqft | Seasonal No |
| Half Bathrooms 0 | Below Grade 0 Sqft | Year Built 1952 |
| 1/4 Bathrooms | Garage Size 1 Car | County Chittenden |
| Interior FeaturesDining Area, Wood Stove Hook-up, Laundry - 1st Floor |
|---|
| Equipment & AppliancesRefrigerator, Washer, Range-Electric, Exhaust Hood, , CO Detector, Security System, Smoke Detectr-Hard Wired |
| Kitchen 11x15, 1st Floor | Dining Room 9.5x15, 1st Floor | Living Room 14x22, 1st Floor |
|---|---|---|
| Sunroom | Primary Bedroom 10.5x13.5, 1st Floor | Bedroom 9x11, 1st Floor |
| Bedroom 8.5x11, 1st Floor | Bath - Full 1st Floor |
| ConstructionWood Frame |
|---|
| Basement, Bulkhead, Sump Pump, Interior Stairs, Unfinished, Full |
| Exterior FeaturesDeck, Porch |
| Exterior Vinyl | Disability Features One-Level Home |
|---|---|
| Foundation Concrete | House Color yellow |
| Floors Vinyl, Laminate | Building Certifications |
| Roof Shingle-Asphalt | HERS Index |
| DirectionsSouth on Route 116 to first traffic light near Merchants Bank. Left on CVU Road and go to four corners.Straight onto Richmond Road and house on right after second corner. Across from Orchard Commons Road. |
|---|
| Lot DescriptionYes, Fields, Village |
| Garage & Parking Attached, , 1 Parking Space |
| Road Frontage 330 | Water Access |
|---|---|
| Suitable UseOther | Water Type |
| Driveway Circular, Gravel | Water Body |
| Flood Zone No | Zoning RR1 |
| School District Chittenden South | Middle |
|---|---|
| Elementary Hinesburg Community School | High Champlain Valley UHSD #15 |
| Heat Fuel Oil | Excluded personal property except listed appliances (washer, stove and refrigerator) |
|---|---|
| Heating/Cool Hot Air | Negotiable |
| Sewer Public | Parcel Access ROW No |
| Water Other, Drilled Well | ROW for Other Parcel |
| Water Heater Electric | Financing , Cash Only |
| Cable Co Comcast | Documents Property Disclosure, Deed |
| Electric 150 Amp, Circuit Breaker(s) | Tax ID 29409311036 |

† The remarks published on this webpage originate from Listed By of via the PrimeMLS IDX Program and do not represent the views and opinions of Coldwell Banker Hickok & Boardman. Coldwell Banker Hickok & Boardman cannot be held responsible for possible violations of copyright resulting from the posting of any data from the PrimeMLS IDX Program.

 Back to Search Results
Back to Search Results








