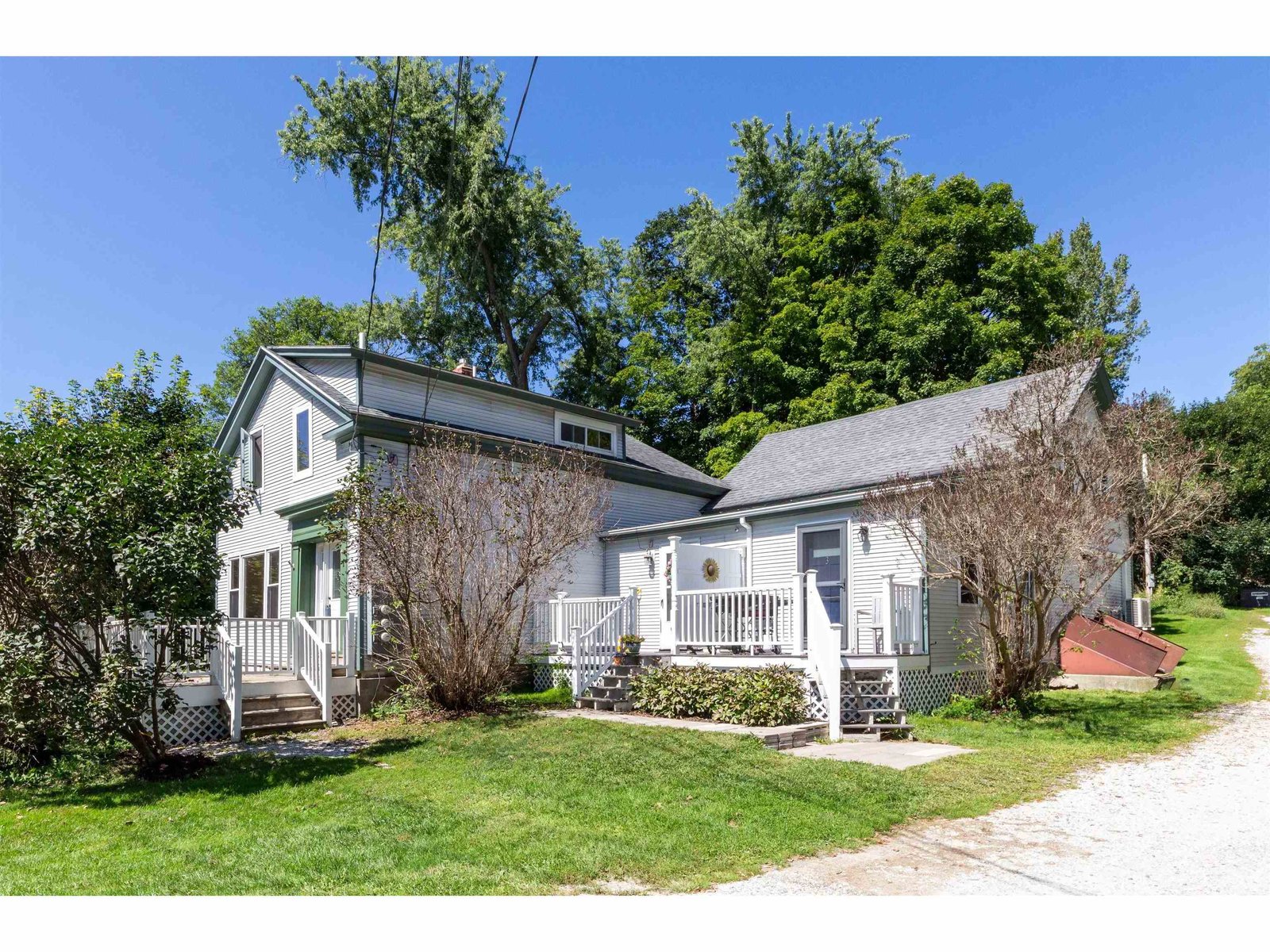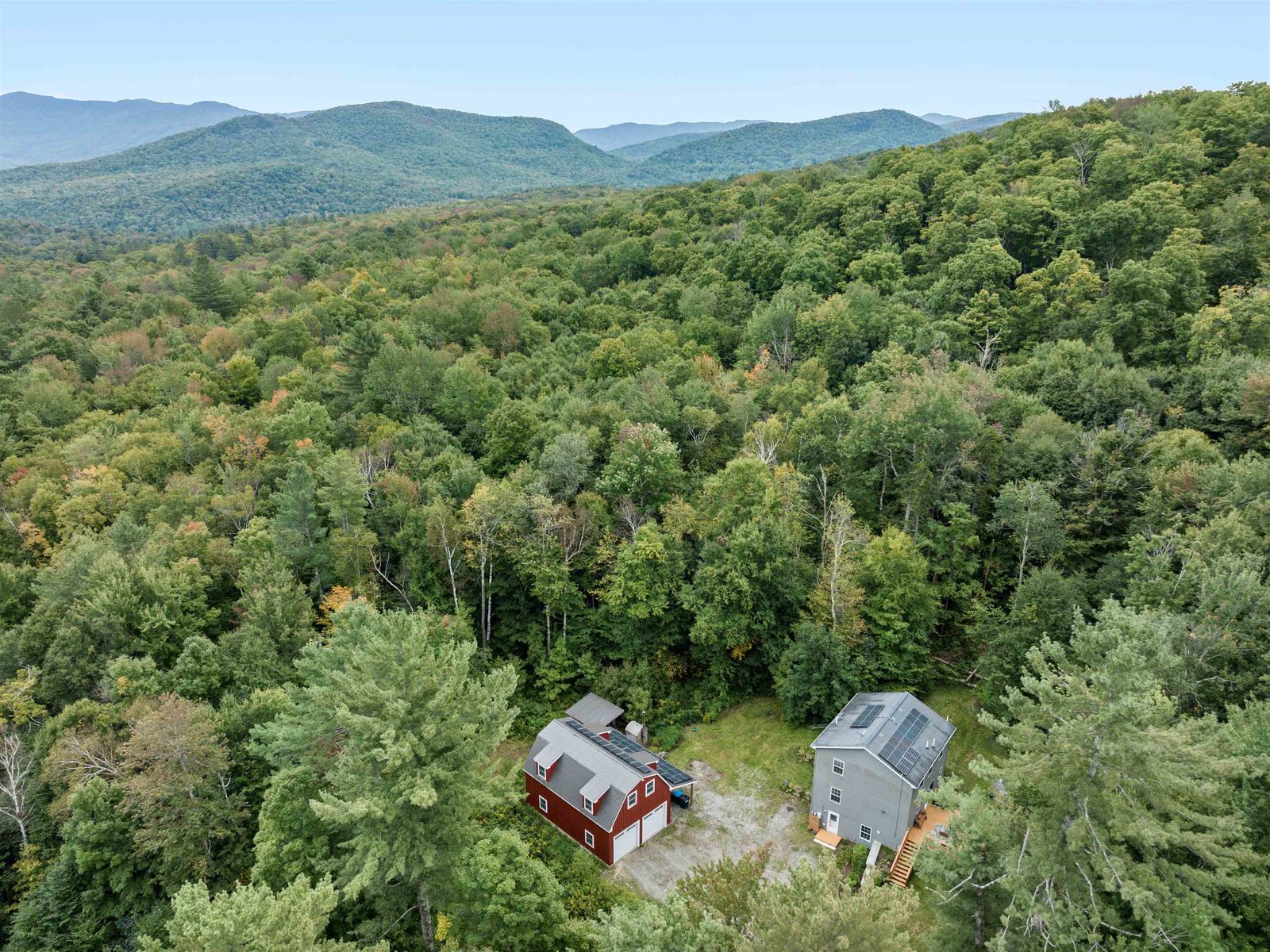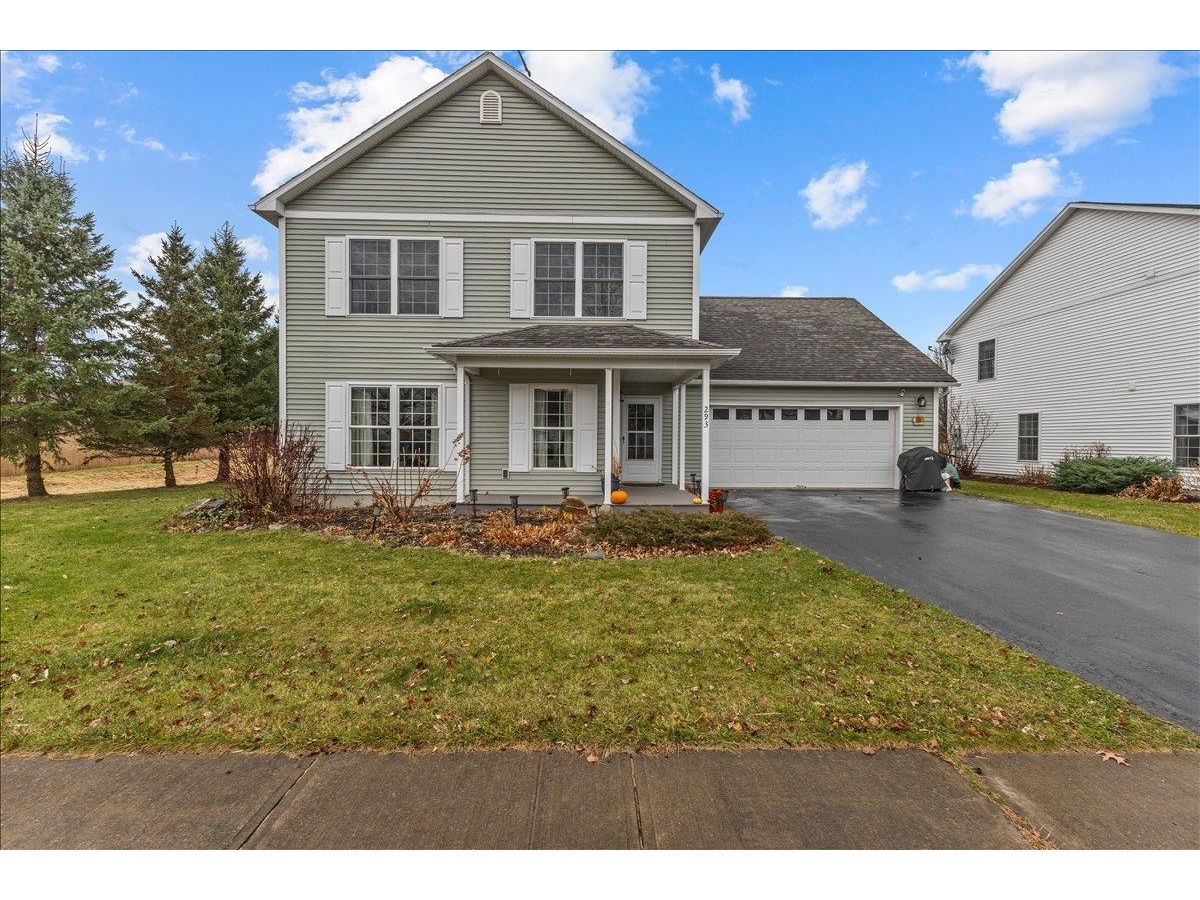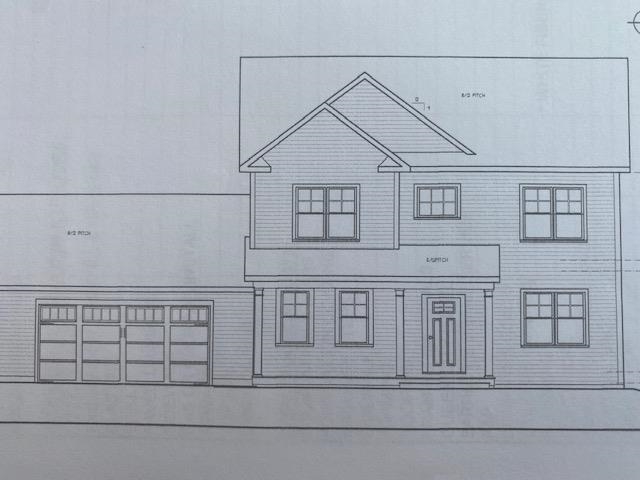Sold Status
$599,000 Sold Price
House Type
4 Beds
3 Baths
2,132 Sqft
Sold By KW Vermont
Similar Properties for Sale
Request a Showing or More Info

Call: 802-863-1500
Mortgage Provider
Mortgage Calculator
$
$ Taxes
$ Principal & Interest
$
This calculation is based on a rough estimate. Every person's situation is different. Be sure to consult with a mortgage advisor on your specific needs.
Hinesburg
Built in 2021, this home sits in a quiet and peaceful community and has been so well cared for, it’s just like brand new! Situated on a generously sized lot with breathtaking mountain views, it’s filled with natural light, giving it a bright and airy feel from the moment you step in the door! The first floor features a spacious living room opening to the kitchen and dining area. With sleek black stainless appliances, the kitchen offers ample counter space and a breakfast bar with seating for four. Sliding glass doors off the dining space lead to the deck which is the perfect place to relax and enjoy the sun setting over the mountains! The main level includes the primary bedroom with rustic wooden accent wall and ¾ ensuite, a spacious second bedroom with great closet space, washer and dryer, and full bathroom. The finished basement offers two additional bedrooms, a second full bathroom and large family room with a cozy pellet stove and sliding glass doors opening to the pavered patio and hot tub. There’s also a partially finished utility room that is the perfect space for your home gym. The attached two-car garage is another great feature of this home, as well as the convenient access to the neighborhood common land and walking trails, along with nearby VAST trails. Only 5 minutes from downtown Hinesburg and 20 minutes from Williston, it offers a fantastic view and local perks without a long commute. Don't miss out on making this extraordinary house your home sweet home! †
Property Location
Property Details
| Sold Price $599,000 | Sold Date Sep 29th, 2023 | |
|---|---|---|
| List Price $599,000 | Total Rooms 9 | List Date Jul 14th, 2023 |
| Cooperation Fee Unknown | Lot Size 1.13 Acres | Taxes $6,597 |
| MLS# 4961348 | Days on Market 496 Days | Tax Year 2022 |
| Type House | Stories 1 | Road Frontage 159 |
| Bedrooms 4 | Style Ranch, Neighborhood | Water Frontage |
| Full Bathrooms 2 | Finished 2,132 Sqft | Construction No, Existing |
| 3/4 Bathrooms 1 | Above Grade 1,180 Sqft | Seasonal No |
| Half Bathrooms 0 | Below Grade 952 Sqft | Year Built 2021 |
| 1/4 Bathrooms 0 | Garage Size 2 Car | County Chittenden |
| Interior FeaturesCeiling Fan, Fireplaces - 1, Hot Tub, Kitchen Island, Kitchen/Dining, Kitchen/Living, Living/Dining, Primary BR w/ BA, Natural Light, Laundry - 1st Floor |
|---|
| Equipment & AppliancesWasher, Cook Top-Electric, Microwave, Dishwasher, Refrigerator, Dryer, Smoke Detector, Pellet Stove |
| Living Room 17'3x10'9, 1st Floor | Kitchen 15'3x14'9, 1st Floor | Dining Room 8'9x10'6, 1st Floor |
|---|---|---|
| Primary Bedroom 12'x14'9, 1st Floor | Bedroom 12'9x10'6, 1st Floor | Family Room 16'3x14'6, Basement |
| Bedroom 13'9x14'9, Basement | Bedroom 10'x14'9, Basement | Other 21'9x10'6, Basement |
| ConstructionWood Frame |
|---|
| BasementInterior, Partially Finished, Walkout, Interior Access, Exterior Access, Stairs - Basement |
| Exterior FeaturesDeck, Patio, Porch - Covered |
| Exterior Vinyl Siding | Disability Features 1st Floor 3/4 Bathrm, 1st Floor Bedroom, 1st Floor Full Bathrm, One-Level Home, Bathrm w/tub, Bathrm w/step-in Shower, Hard Surface Flooring, One-Level Home, Paved Parking, 1st Floor Laundry |
|---|---|
| Foundation Concrete | House Color Grey |
| Floors Tile, Vinyl Plank | Building Certifications |
| Roof Shingle-Architectural | HERS Index |
| DirectionsOn Route 116 South, take a sharp left onto N Road. Then turn right onto Abani Drive. Continue all the way to the end of the road, and the property is on your right hand side. |
|---|
| Lot DescriptionNo, View, Wooded, Sloping, Mountain View, Wooded, VAST, Snowmobile Trail |
| Garage & Parking Attached, Auto Open, Direct Entry, Driveway, Garage, Paved |
| Road Frontage 159 | Water Access |
|---|---|
| Suitable Use | Water Type |
| Driveway Paved | Water Body |
| Flood Zone No | Zoning RR2 |
| School District Hinesburg School District | Middle Hinesburg Community School |
|---|---|
| Elementary Hinesburg Community School | High Champlain Valley UHSD #15 |
| Heat Fuel Gas-LP/Bottle | Excluded |
|---|---|
| Heating/Cool None, Stove-Pellet, Baseboard | Negotiable |
| Sewer Private, Septic, Leach Field, Community | Parcel Access ROW |
| Water Private, Drilled Well | ROW for Other Parcel |
| Water Heater On Demand, Gas-Lp/Bottle, Off Boiler | Financing |
| Cable Co Xfinity | Documents Survey, Deed, Tax Map |
| Electric 100 Amp, Circuit Breaker(s) | Tax ID 294-093-12239 |

† The remarks published on this webpage originate from Listed By Templeton Real Estate Group of KW Vermont via the PrimeMLS IDX Program and do not represent the views and opinions of Coldwell Banker Hickok & Boardman. Coldwell Banker Hickok & Boardman cannot be held responsible for possible violations of copyright resulting from the posting of any data from the PrimeMLS IDX Program.

 Back to Search Results
Back to Search Results










