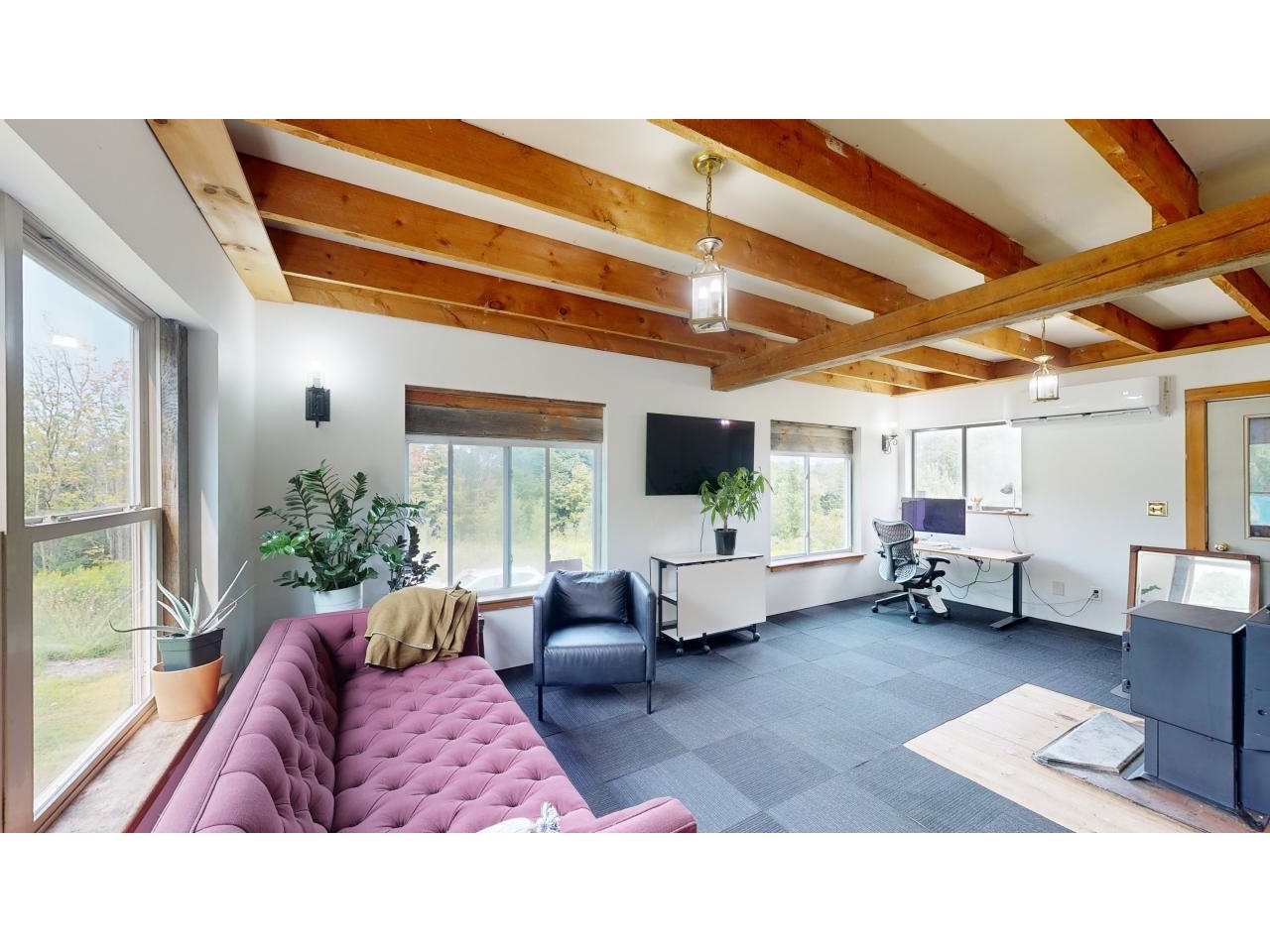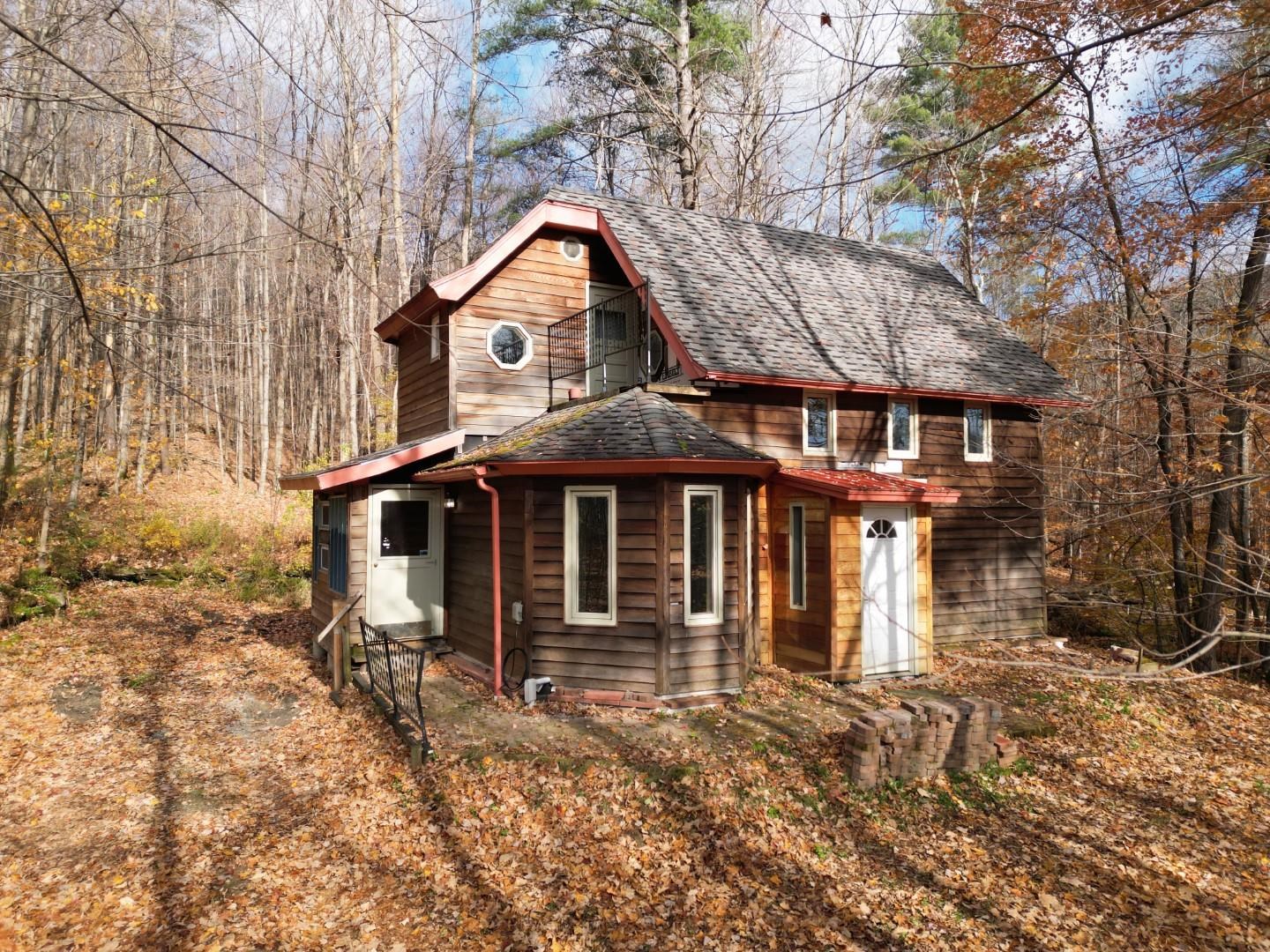Sold Status
$299,000 Sold Price
House Type
2 Beds
2 Baths
1,139 Sqft
Sold By
Similar Properties for Sale
Request a Showing or More Info

Call: 802-863-1500
Mortgage Provider
Mortgage Calculator
$
$ Taxes
$ Principal & Interest
$
This calculation is based on a rough estimate. Every person's situation is different. Be sure to consult with a mortgage advisor on your specific needs.
Hinesburg
Adorable 2-bedroom contemporary cape on a delightful 5-acre lot with rock outcroppings, stone walls, and open space to play, garden or toast marshmallows. The open floor plan and cathedral ceilings give you a spacious feel for the size and each bedroom has its own bath. This cozy home has built-in shelving and cabinets, a raised hearth with a soapstone woodstove, a dining nook overlooking the wooded landscape, walk-in pantry, a deck, and a 26 x 20 detached garage with 2nd floor storage above. Ledgewood Lane is a private dead-end road that winds through a quiet country neighborhood with private homesites. For convenience, Hinesburg Village is a few miles away with some great restaurants, a popular grocery store, and other town services. †
Property Location
Property Details
| Sold Price $299,000 | Sold Date Sep 30th, 2019 | |
|---|---|---|
| List Price $284,900 | Total Rooms 5 | List Date Aug 2nd, 2019 |
| Cooperation Fee Unknown | Lot Size 5.44 Acres | Taxes $5,182 |
| MLS# 4768461 | Days on Market 1938 Days | Tax Year 2019 |
| Type House | Stories 1 3/4 | Road Frontage |
| Bedrooms 2 | Style Contemporary, Cape | Water Frontage |
| Full Bathrooms 1 | Finished 1,139 Sqft | Construction No, Existing |
| 3/4 Bathrooms 1 | Above Grade 1,139 Sqft | Seasonal No |
| Half Bathrooms 0 | Below Grade 0 Sqft | Year Built 1984 |
| 1/4 Bathrooms 0 | Garage Size 1 Car | County Chittenden |
| Interior FeaturesBlinds, Hearth, Primary BR w/ BA, Skylights - Energy Rated, Vaulted Ceiling, Laundry - 1st Floor |
|---|
| Equipment & AppliancesRefrigerator, Washer, Dishwasher, Range-Electric, Dryer, CO Detector, Satellite Dish, Smoke Detector |
| Kitchen 12 x 9, 1st Floor | Dining Room 12 x 9, 1st Floor | Living Room 17 x 11, 1st Floor |
|---|---|---|
| Bedroom 14 x 12, 2nd Floor | Bedroom 12 x 10, 1st Floor |
| ConstructionWood Frame |
|---|
| Basement |
| Exterior FeaturesDeck, Garden Space |
| Exterior Clapboard | Disability Features |
|---|---|
| Foundation Slab - Concrete | House Color Blue |
| Floors Manufactured, Tile | Building Certifications |
| Roof Shingle-Asphalt | HERS Index |
| DirectionsRoute 116 to left at CVU Road, straight through stop sign onto Richmond Road, straight across North Road onto Texas Hill Road, first right on Ledgewood Lane to #284 on right, near end of road. See sign. |
|---|
| Lot DescriptionUnknown, Country Setting, Privately Maintained |
| Garage & Parking Detached, Storage Above, Driveway, Garage |
| Road Frontage | Water Access |
|---|---|
| Suitable Use | Water Type |
| Driveway Gravel | Water Body |
| Flood Zone No | Zoning res |
| School District Chittenden South | Middle Hinesburg Community School |
|---|---|
| Elementary Hinesburg Community School | High Champlain Valley UHSD #15 |
| Heat Fuel Electric, Wood | Excluded |
|---|---|
| Heating/Cool None, Electric | Negotiable |
| Sewer 1000 Gallon, Leach Field - Mound | Parcel Access ROW |
| Water Drilled Well | ROW for Other Parcel |
| Water Heater Electric | Financing |
| Cable Co | Documents Deed |
| Electric Circuit Breaker(s) | Tax ID 09409310774 |

† The remarks published on this webpage originate from Listed By Elizabeth Fleming of Four Seasons Sotheby\'s Int\'l Realty via the PrimeMLS IDX Program and do not represent the views and opinions of Coldwell Banker Hickok & Boardman. Coldwell Banker Hickok & Boardman cannot be held responsible for possible violations of copyright resulting from the posting of any data from the PrimeMLS IDX Program.

 Back to Search Results
Back to Search Results










