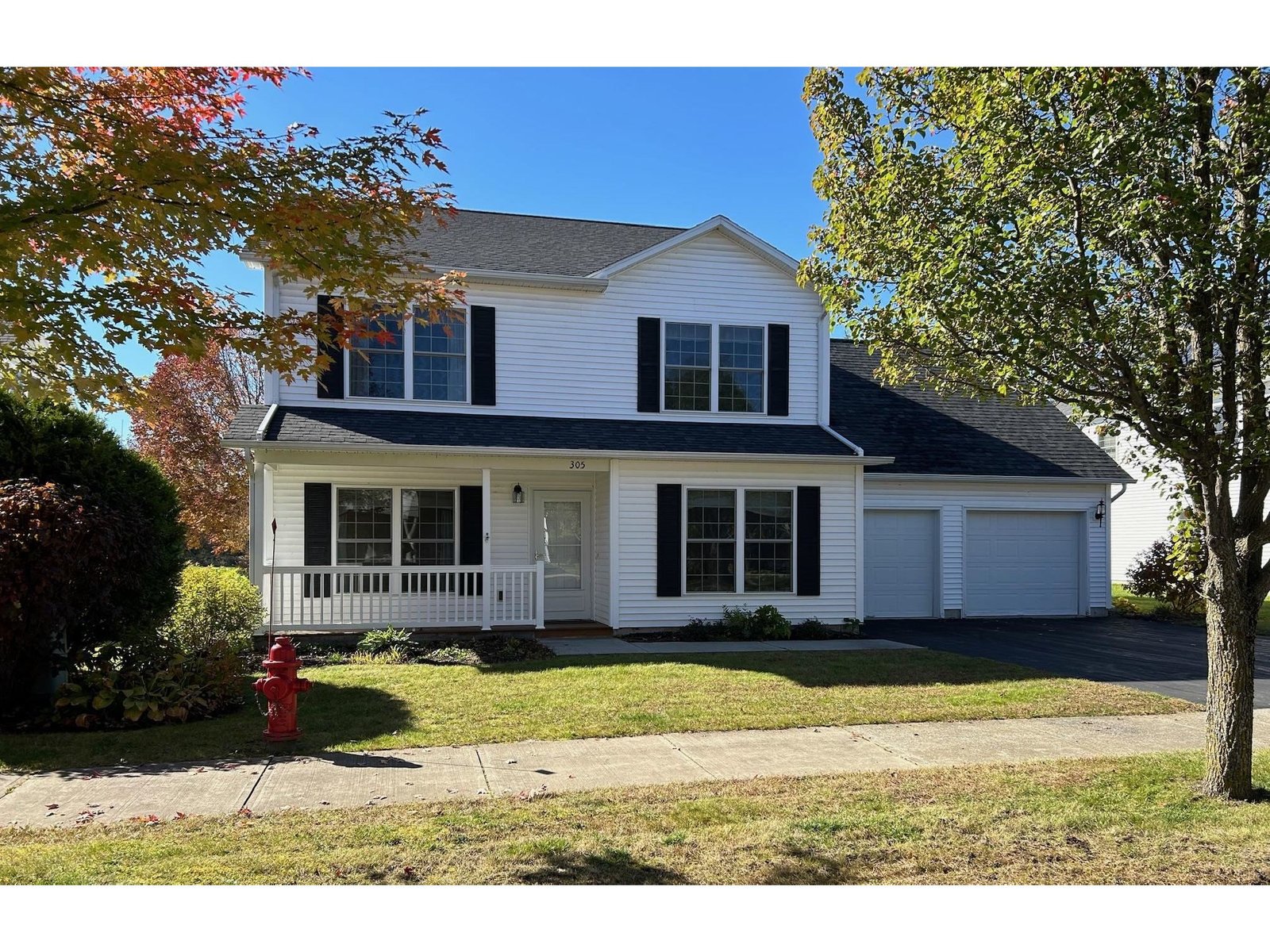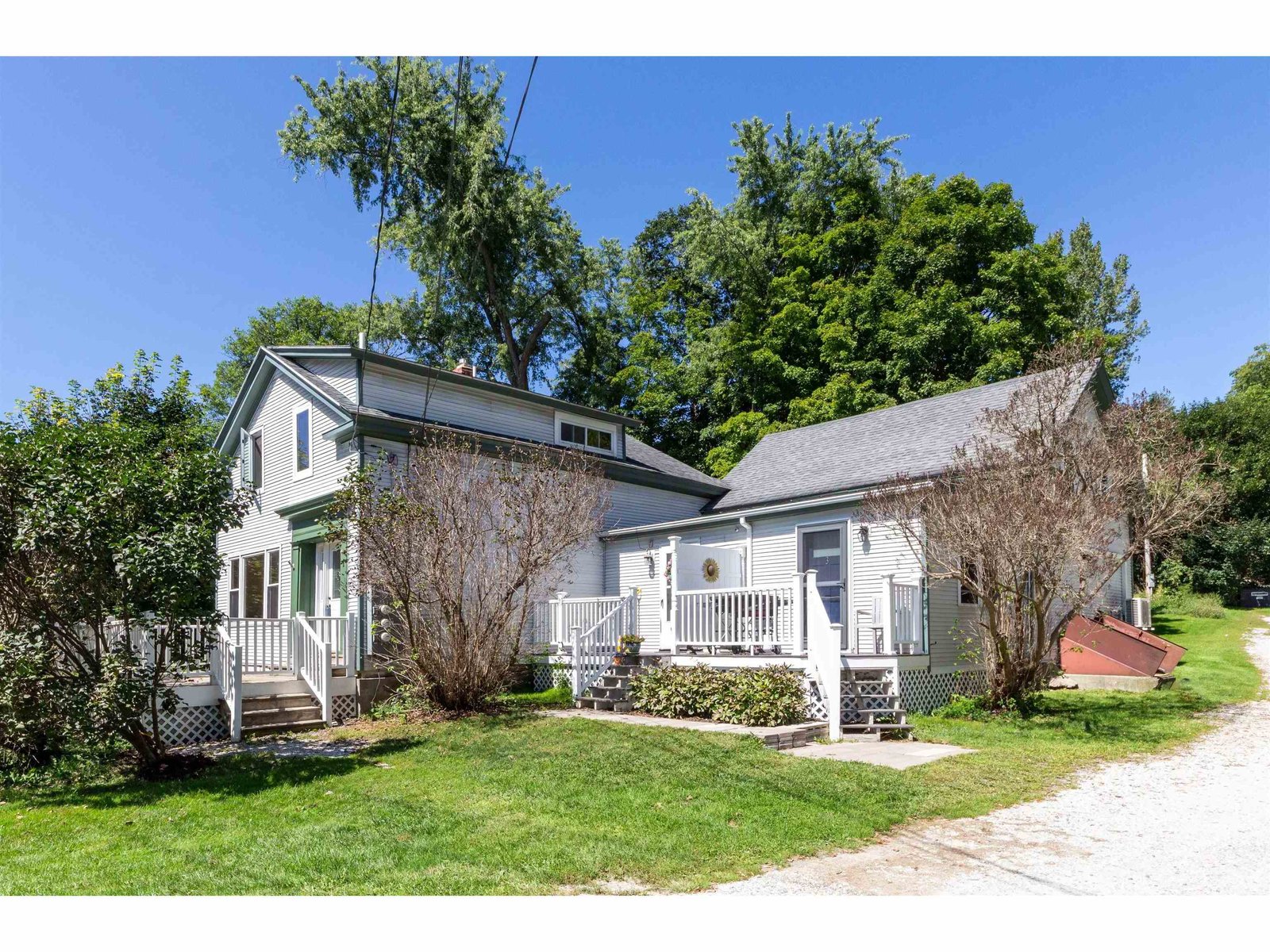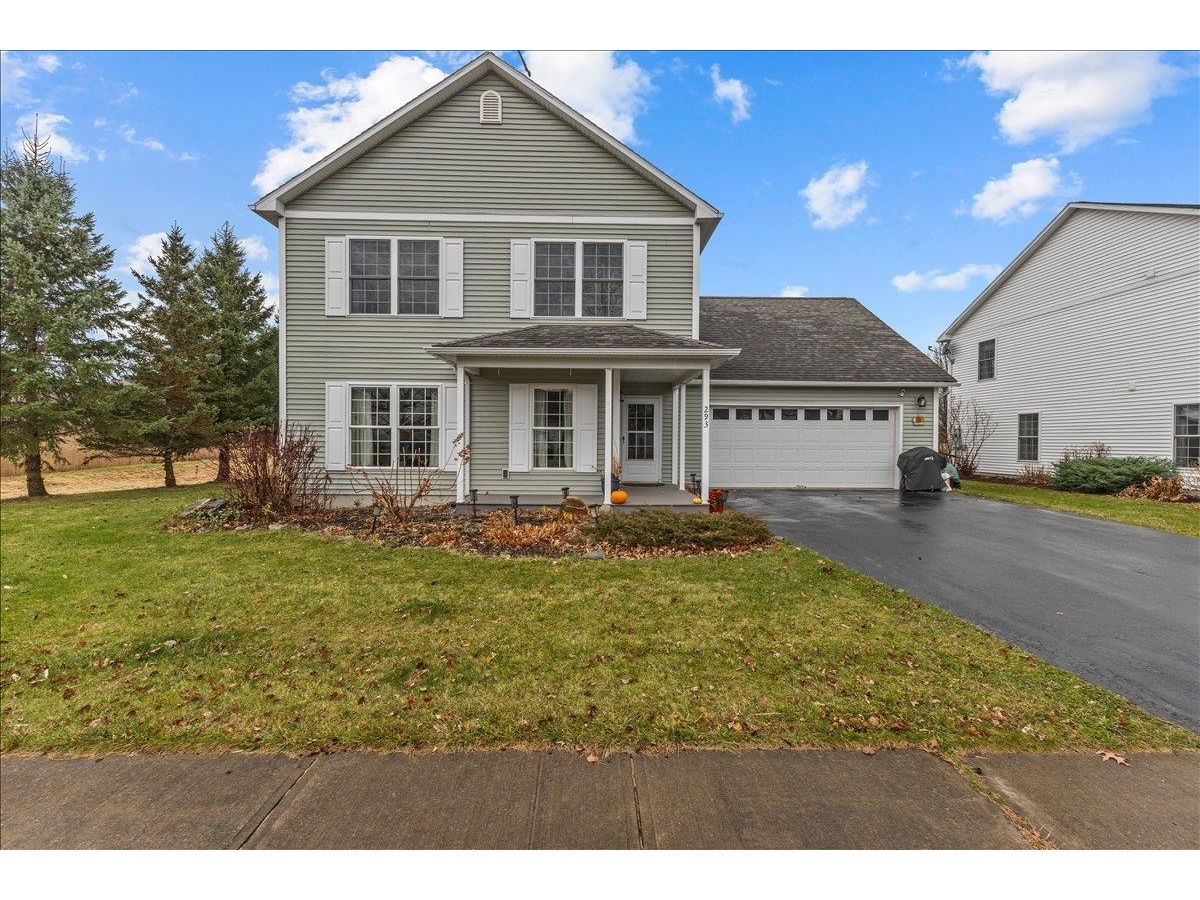Sold Status
$639,000 Sold Price
House Type
3 Beds
3 Baths
3,246 Sqft
Sold By
Similar Properties for Sale
Request a Showing or More Info

Call: 802-863-1500
Mortgage Provider
Mortgage Calculator
$
$ Taxes
$ Principal & Interest
$
This calculation is based on a rough estimate. Every person's situation is different. Be sure to consult with a mortgage advisor on your specific needs.
Hinesburg
This is your chance to own a beautiful contemporary home with fifty acres nestled in a picturesque Vermont setting. This spacious light filled home is ready for you to make it your own. Custom kitchen with abundant cabinets and a large working island to gather with friends around. Working fireplaces in the dining and living rooms for those chilly winter nights. The outdoors beckons you to explore,play and relax. Enjoy the walking trails or your own private pond with swimming dock and raft. Too many features and upgrades to list. Come see this inviting property today. †
Property Location
Property Details
| Sold Price $639,000 | Sold Date Jul 15th, 2015 | |
|---|---|---|
| List Price $649,000 | Total Rooms 10 | List Date May 20th, 2013 |
| Cooperation Fee Unknown | Lot Size 50 Acres | Taxes $11,835 |
| MLS# 4239782 | Days on Market 4203 Days | Tax Year 2012 |
| Type House | Stories 2 | Road Frontage |
| Bedrooms 3 | Style Contemporary | Water Frontage |
| Full Bathrooms 2 | Finished 3,246 Sqft | Construction Existing |
| 3/4 Bathrooms 0 | Above Grade 3,246 Sqft | Seasonal No |
| Half Bathrooms 1 | Below Grade 0 Sqft | Year Built 1973 |
| 1/4 Bathrooms 0 | Garage Size 6 Car | County Chittenden |
| Interior FeaturesKitchen, Living Room, Office/Study, 2 Fireplaces, Natural Woodwork, Skylight, Island, Vaulted Ceiling, Hot Tub, Primary BR with BA, Ceiling Fan, Fireplace-Wood |
|---|
| Equipment & AppliancesRefrigerator, Washer, Dishwasher, Range-Gas, Dryer, Smoke Detector, Satellite Dish, CO Detector, Kitchen Island |
| Primary Bedroom 21x20'7 2nd Floor | 2nd Bedroom 19'3x11'9 2nd Floor | 3rd Bedroom 17'8x12 2nd Floor |
|---|---|---|
| Living Room 14'4x20'8 | Kitchen 22x17 | Dining Room 22'8x13'9 1st Floor |
| Office/Study 17'11x11' | Half Bath 1st Floor | Full Bath 2nd Floor |
| Full Bath 2nd Floor |
| ConstructionExisting |
|---|
| BasementInterior, Unfinished, Partial, Interior Stairs |
| Exterior FeaturesSatellite, Private Dock, Shed, Invisible Pet Fence, Deck, Hot Tub, Out Building, Porch-Covered |
| Exterior Wood | Disability Features |
|---|---|
| Foundation Stone, Concrete | House Color brown |
| Floors Tile, Carpet, Slate/Stone, Hardwood | Building Certifications |
| Roof Shingle-Architectural | HERS Index |
| DirectionsFrom center of Hinesburg south on Silver Streetright onto Timber Pond Road. Keep right at Y then bear right at Morrison / Dunn sign. |
|---|
| Lot DescriptionWooded Setting, Wooded, Pond, Country Setting, Rural Setting, Mountain |
| Garage & Parking Detached |
| Road Frontage | Water Access |
|---|---|
| Suitable UseLand:Woodland | Water Type |
| Driveway Gravel | Water Body |
| Flood Zone No | Zoning 10ac |
| School District Chittenden South | Middle Hinesburg Community School |
|---|---|
| Elementary Hinesburg Community School | High Champlain Valley UHSD #15 |
| Heat Fuel Wood, Gas-LP/Bottle | Excluded light by front door, carriage lamp, fan master bedroom, ladder in garage, kitchen light |
|---|---|
| Heating/Cool Multi Zone, Other, Other, Multi Zone, Hot Air | Negotiable |
| Sewer Leach Field, Concrete | Parcel Access ROW Yes |
| Water Drilled Well | ROW for Other Parcel Yes |
| Water Heater Gas-Lp/Bottle, Owned | Financing Cash Only, Conventional |
| Cable Co dish | Documents Plot Plan, Property Disclosure, Deed |
| Electric 200 Amp, Circuit Breaker(s) | Tax ID 29409311168 |

† The remarks published on this webpage originate from Listed By Nancy Larrow of via the PrimeMLS IDX Program and do not represent the views and opinions of Coldwell Banker Hickok & Boardman. Coldwell Banker Hickok & Boardman cannot be held responsible for possible violations of copyright resulting from the posting of any data from the PrimeMLS IDX Program.

 Back to Search Results
Back to Search Results










