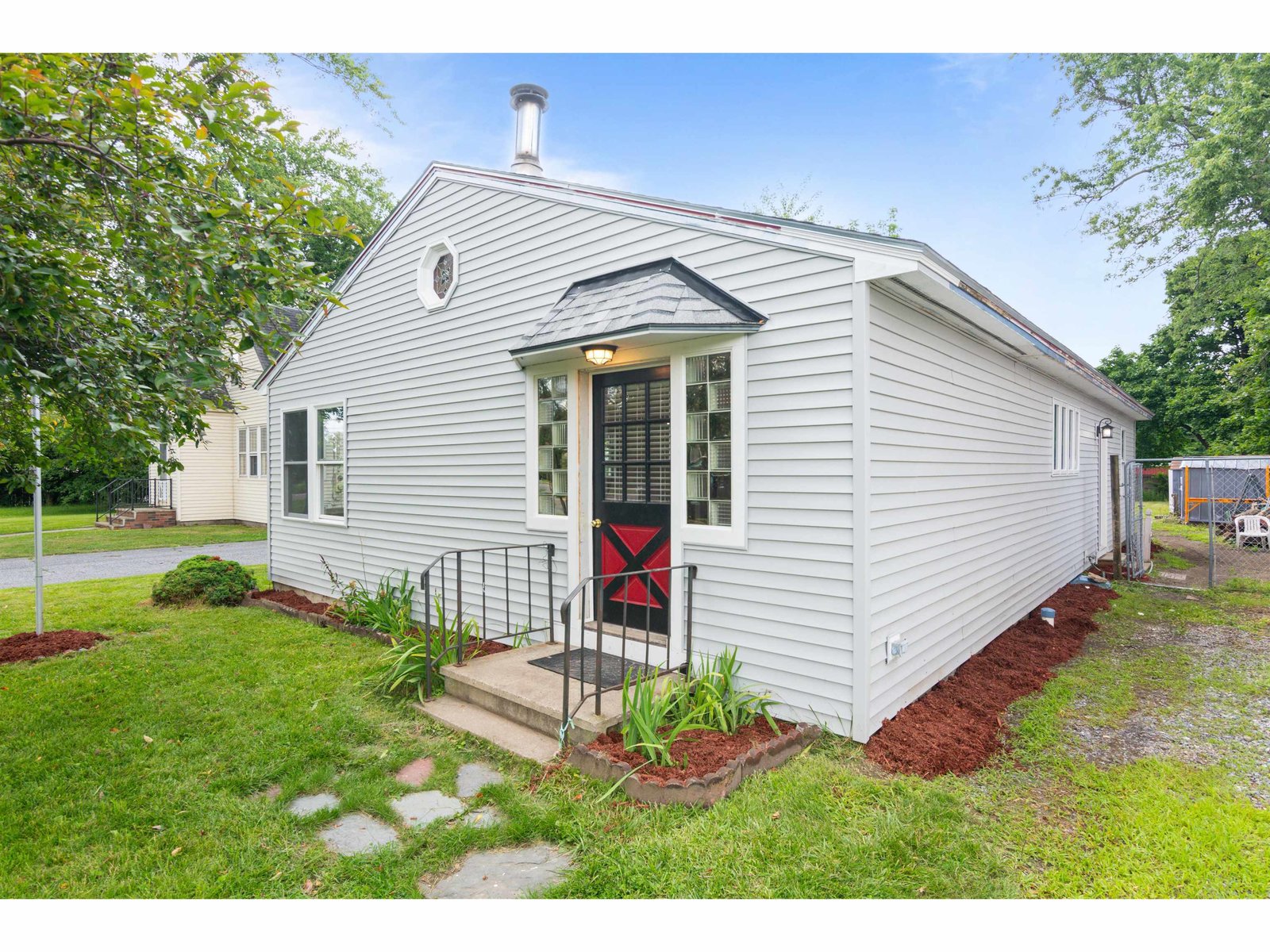Sold Status
$289,900 Sold Price
House Type
3 Beds
2 Baths
1,558 Sqft
Sold By RE/MAX North Professionals
Similar Properties for Sale
Request a Showing or More Info

Call: 802-863-1500
Mortgage Provider
Mortgage Calculator
$
$ Taxes
$ Principal & Interest
$
This calculation is based on a rough estimate. Every person's situation is different. Be sure to consult with a mortgage advisor on your specific needs.
Hinesburg
Lovely 3 bedroom 2 bath ranch home close to Hinesburg village on town water and sewer. Many updates to the flooring, kitchen and bathroom. Kitchend features a KitchenAid convection oven. Plant-lovers will be thrilled with the amount of sunlight that pours into the home, along with the perennials around the 3- season porch. An attached one-bay garage offers direct access to the home. The lower level has a great finished space, with a recreational room heated by a woodstove, a utility/workshop room, and a second bathroom/ laundry room combo. Home is placed well on the lot giving distance from the road and great space in the back for gardening and family play complete with a shed. The home is within walking distance to CVU. Delayed Showings to 3/22/2020 †
Property Location
Property Details
| Sold Price $289,900 | Sold Date Jun 11th, 2020 | |
|---|---|---|
| List Price $289,900 | Total Rooms 9 | List Date Mar 20th, 2020 |
| Cooperation Fee Unknown | Lot Size 0.65 Acres | Taxes $4,122 |
| MLS# 4798854 | Days on Market 1707 Days | Tax Year 2019 |
| Type House | Stories 1 | Road Frontage 100 |
| Bedrooms 3 | Style Ranch | Water Frontage |
| Full Bathrooms 1 | Finished 1,558 Sqft | Construction No, Existing |
| 3/4 Bathrooms 1 | Above Grade 960 Sqft | Seasonal No |
| Half Bathrooms 0 | Below Grade 598 Sqft | Year Built 1969 |
| 1/4 Bathrooms 0 | Garage Size 1 Car | County Chittenden |
| Interior FeaturesKitchen/Dining, Laundry - Basement |
|---|
| Equipment & AppliancesWasher, Refrigerator, Dishwasher, Dryer, Stove - Electric, Attic Fan, Dehumidifier, Wood Stove |
| Kitchen/Dining 20.8 x 8.05, 1st Floor | Living Room 11.3 x 16.53, 1st Floor | Bedroom 11.4 x 9.23, 1st Floor |
|---|---|---|
| Bedroom 10.4 x 11.6, 1st Floor | Bedroom 9.24 x 11.3, 1st Floor | Bath - Full 1st Floor |
| Other 9.31 x 9.78, 1st Floor | Family Room 22.6 x 21.4, Basement | Bath - 3/4 6.97 x 15.02, Basement |
| Utility Room 15.02 x 11.18, Basement |
| ConstructionWood Frame |
|---|
| BasementInterior, Interior Stairs, Finished, Interior Access |
| Exterior FeaturesOutbuilding, Porch - Enclosed |
| Exterior Vinyl Siding | Disability Features |
|---|---|
| Foundation Concrete | House Color Green |
| Floors Hardwood, Ceramic Tile | Building Certifications |
| Roof Shingle-Asphalt | HERS Index |
| DirectionsFrom I-89 exit 12 take 2A south to Hinesburg. turn left on to VT-Route 116 follow 116 to first light in Hinesburg. Turn left on CVU road, then at the stop sign continue on to Richmond road. Home will be on the right in .3 miles. |
|---|
| Lot Description, Level, Open |
| Garage & Parking Attached, |
| Road Frontage 100 | Water Access |
|---|---|
| Suitable Use | Water Type |
| Driveway Paved | Water Body |
| Flood Zone No | Zoning RR1 |
| School District Chittenden South | Middle Hinesburg Community School |
|---|---|
| Elementary Hinesburg Community School | High Champlain Valley UHSD #15 |
| Heat Fuel Electric, Wood | Excluded |
|---|---|
| Heating/Cool Multi Zone, Electric | Negotiable |
| Sewer Public | Parcel Access ROW |
| Water Public | ROW for Other Parcel |
| Water Heater Owned | Financing |
| Cable Co Comcast/ Xfinity | Documents |
| Electric 100 Amp | Tax ID 294-093-11552 |

† The remarks published on this webpage originate from Listed By Kerry Dawson of Preferred Properties - Off: 802-862-9106 via the PrimeMLS IDX Program and do not represent the views and opinions of Coldwell Banker Hickok & Boardman. Coldwell Banker Hickok & Boardman cannot be held responsible for possible violations of copyright resulting from the posting of any data from the PrimeMLS IDX Program.

 Back to Search Results
Back to Search Results










