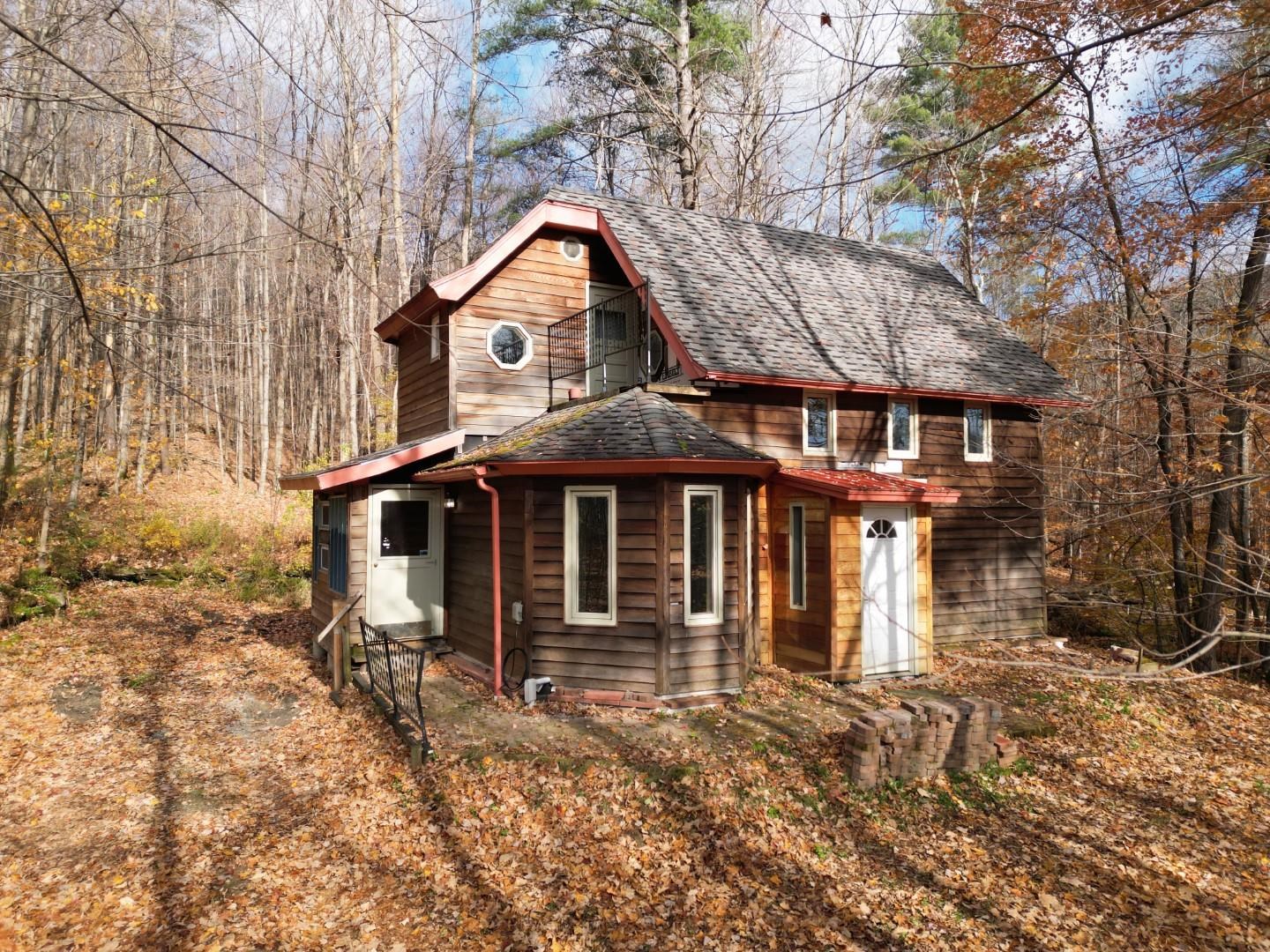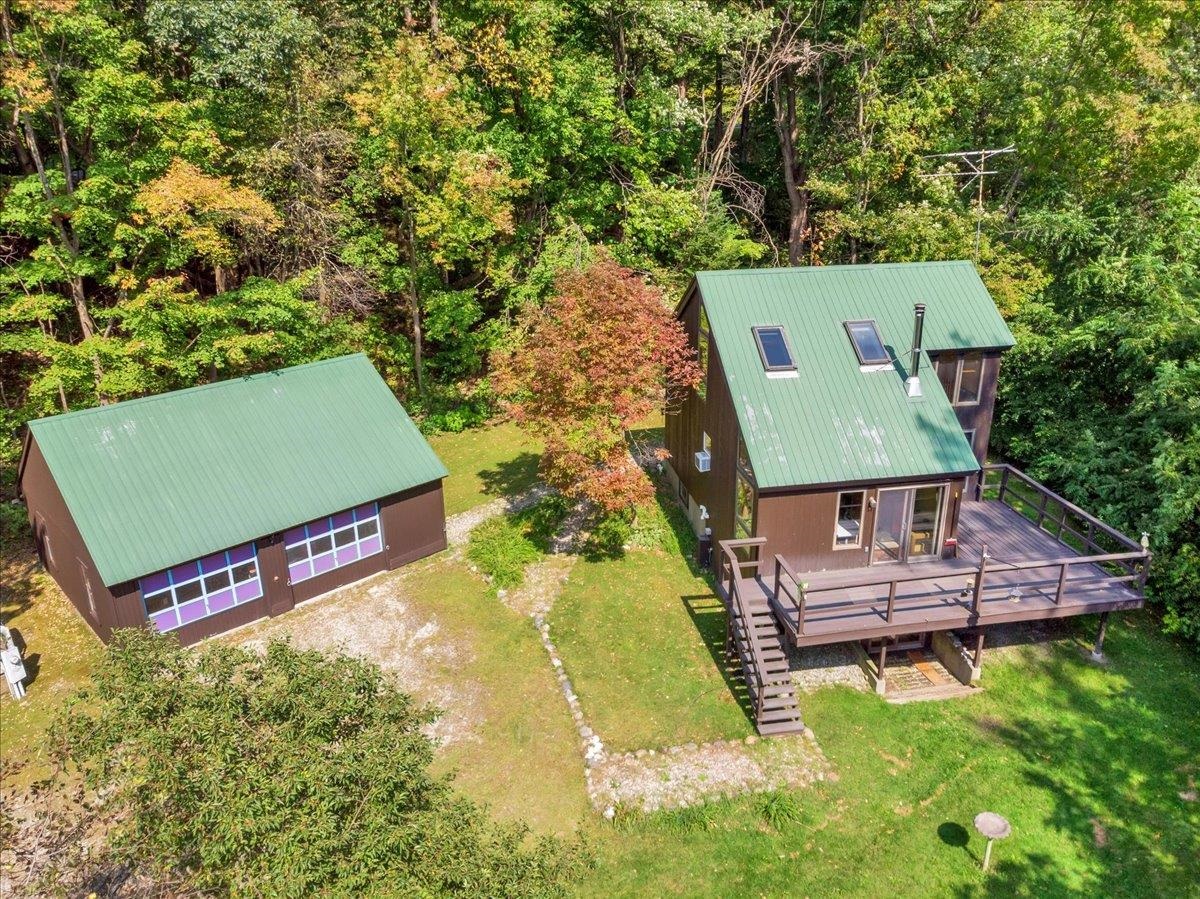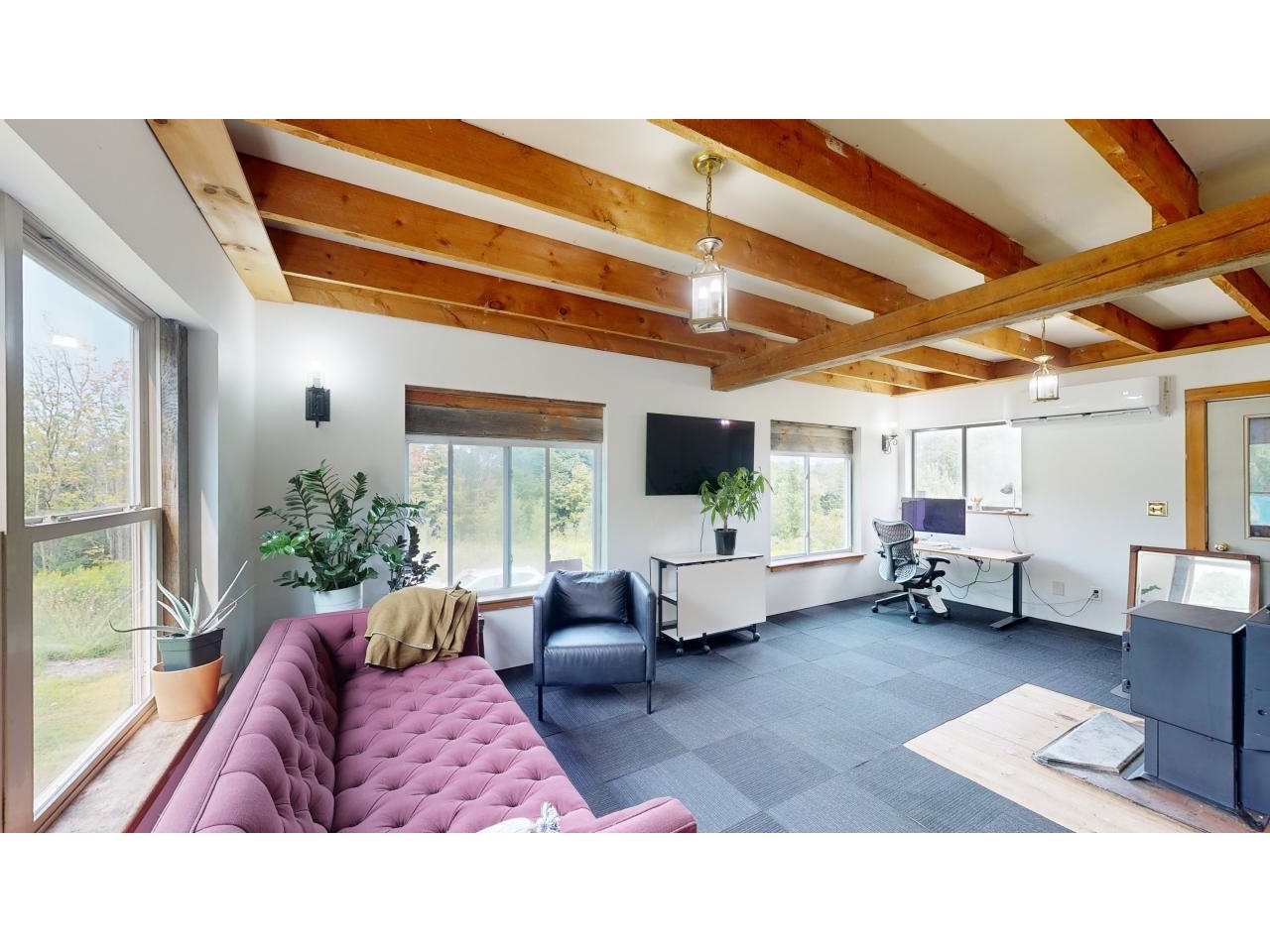Sold Status
$315,000 Sold Price
House Type
3 Beds
3 Baths
2,840 Sqft
Sold By Preferred Properties
Similar Properties for Sale
Request a Showing or More Info

Call: 802-863-1500
Mortgage Provider
Mortgage Calculator
$
$ Taxes
$ Principal & Interest
$
This calculation is based on a rough estimate. Every person's situation is different. Be sure to consult with a mortgage advisor on your specific needs.
Hinesburg
This wonderful family home shows like a model home and has been barely lived in! Enjoy a peaceful country setting, yet within walking distance to Hinesburg village, market and school. Plenty of room with 3 bedrooms, 2.5 baths, plus a second floor office/den and a super bonus room over the garage! A gas fireplace warms the living room, adjacent to the dining room, perfect for entertaining. The kitchen opens to an eating area and family room. A terrific floor plan for easy living! Enjoy your back yard with a new patio and beautiful landscaping overlooking the open space beyond. Cross country ski out your back door in winter and enjoy the birds in the summertime! †
Property Location
Property Details
| Sold Price $315,000 | Sold Date Oct 25th, 2012 | |
|---|---|---|
| List Price $329,900 | Total Rooms 9 | List Date Jul 16th, 2012 |
| Cooperation Fee Unknown | Lot Size 0.15 Acres | Taxes $6,977 |
| MLS# 4173204 | Days on Market 4511 Days | Tax Year 2011 |
| Type House | Stories 2 | Road Frontage 69 |
| Bedrooms 3 | Style Colonial | Water Frontage |
| Full Bathrooms 2 | Finished 2,840 Sqft | Construction , Existing |
| 3/4 Bathrooms 0 | Above Grade 2,840 Sqft | Seasonal No |
| Half Bathrooms 1 | Below Grade 0 Sqft | Year Built 2006 |
| 1/4 Bathrooms 0 | Garage Size 2 Car | County Chittenden |
| Interior FeaturesCentral Vacuum, Fireplace - Gas, Kitchen/Family, Primary BR w/ BA, Window Treatment, Laundry - 2nd Floor |
|---|
| Equipment & AppliancesRefrigerator, Cook Top-Gas, Dishwasher, Disposal, Washer, Range-Gas, Dryer, Exhaust Hood, , Smoke Detector |
| Kitchen 14 x 12, 1st Floor | Dining Room 12 x 12, 1st Floor | Living Room 20 x 21, 1st Floor |
|---|---|---|
| Family Room 12 x 24, 1st Floor | Office/Study 10 x 9, 2nd Floor | Primary Bedroom 16 x 12, 2nd Floor |
| Bedroom 12 x 13, 2nd Floor | Bedroom 12 x 13, 2nd Floor | Other 23 x 24, 2nd Floor |
| Construction |
|---|
| Basement, None |
| Exterior FeaturesPatio, Porch - Covered |
| Exterior Vinyl | Disability Features |
|---|---|
| Foundation Slab w/Frst Wall | House Color |
| Floors Vinyl, Carpet, Ceramic Tile, Tile, Hardwood | Building Certifications Energy Star Cert. Home |
| Roof Shingle-Architectural | HERS Index |
| DirectionsRoute 116 in Hinesburg, at Mobil Station intersection - take a right into Creekside Development. Follow Farmall Drive, right onto Fredric Road, bear right at end onto Farmall Drive, home is on the left, #325. |
|---|
| Lot Description, Level, Walking Trails, Subdivision, Landscaped, Trail/Near Trail, Country Setting, Abuts Conservation, Snowmobile Trail |
| Garage & Parking Attached, Auto Open, 2 Parking Spaces |
| Road Frontage 69 | Water Access |
|---|---|
| Suitable Use | Water Type |
| Driveway Paved | Water Body |
| Flood Zone No | Zoning Residential |
| School District NA | Middle |
|---|---|
| Elementary Hinesburg Community School | High Champlain Valley UHSD #15 |
| Heat Fuel Gas-Natural | Excluded |
|---|---|
| Heating/Cool Smoke Detector, Hot Water, Baseboard | Negotiable Air Conditioner, Other |
| Sewer Public | Parcel Access ROW No |
| Water Public | ROW for Other Parcel No |
| Water Heater Gas-Natural | Financing , Conventional |
| Cable Co | Documents Property Disclosure, Deed, Property Disclosure |
| Electric 220 Plug | Tax ID 2940932042 |

† The remarks published on this webpage originate from Listed By Mary Palmer of Four Seasons Sotheby\'s Int\'l Realty via the PrimeMLS IDX Program and do not represent the views and opinions of Coldwell Banker Hickok & Boardman. Coldwell Banker Hickok & Boardman cannot be held responsible for possible violations of copyright resulting from the posting of any data from the PrimeMLS IDX Program.

 Back to Search Results
Back to Search Results









