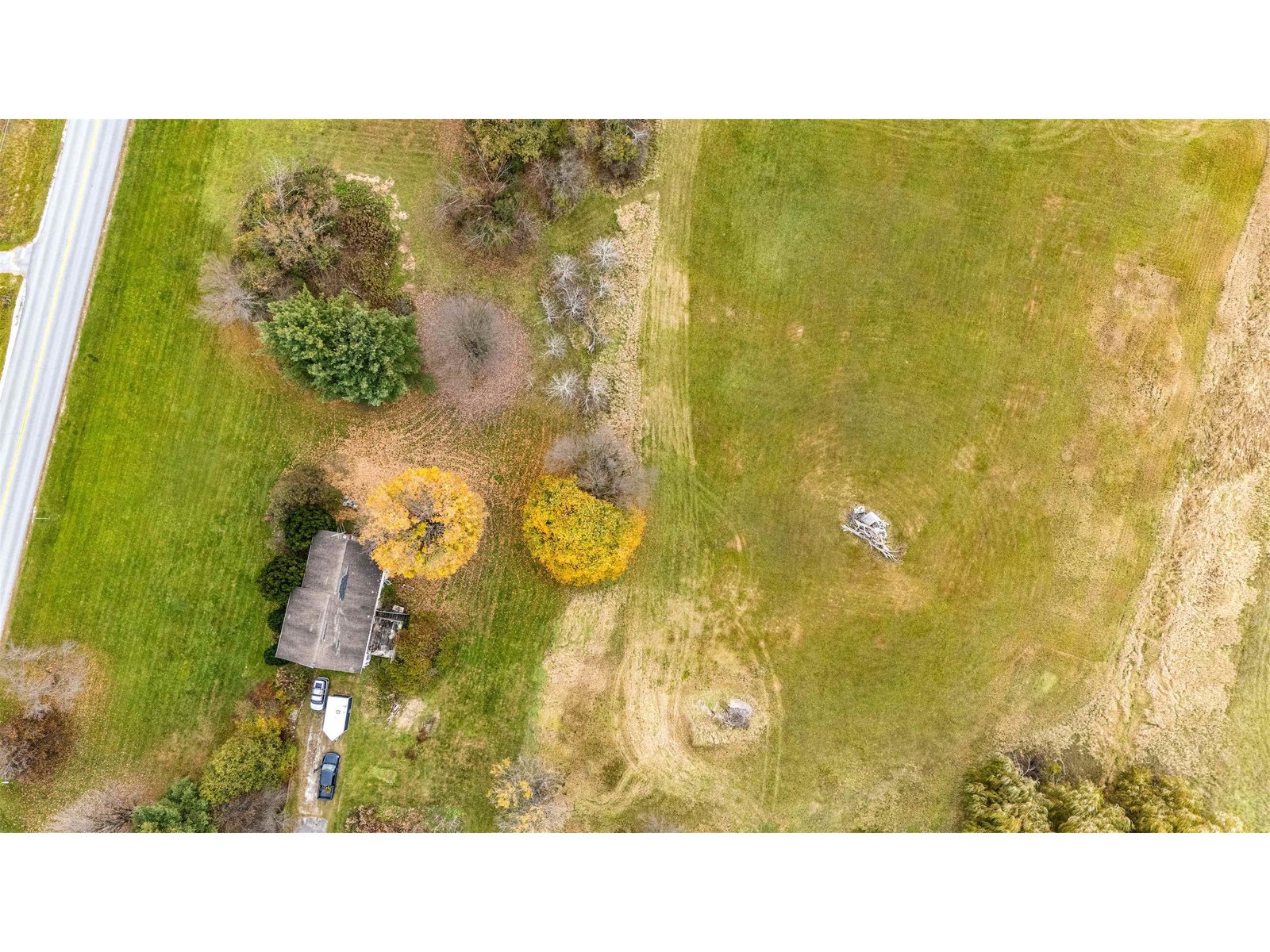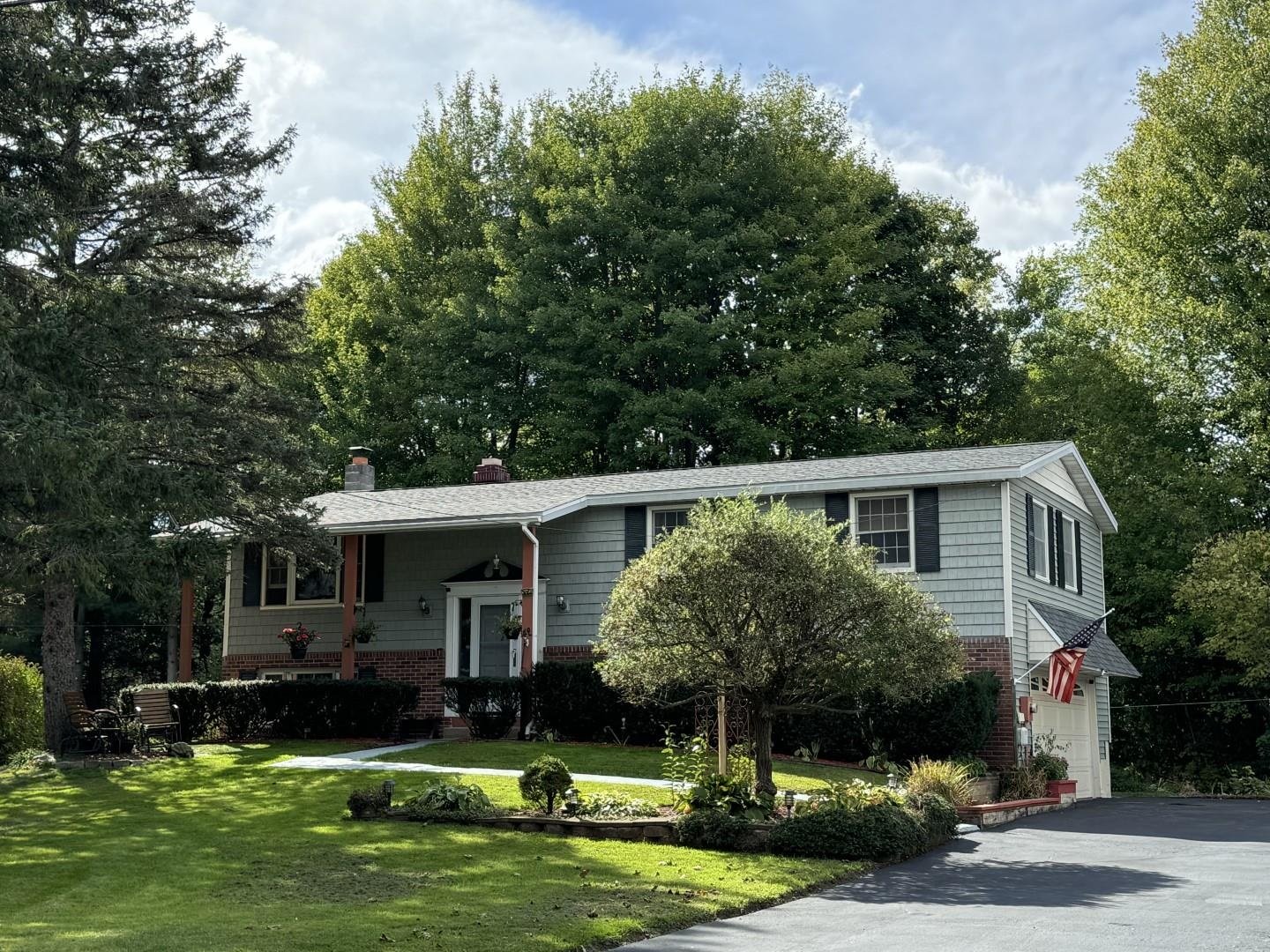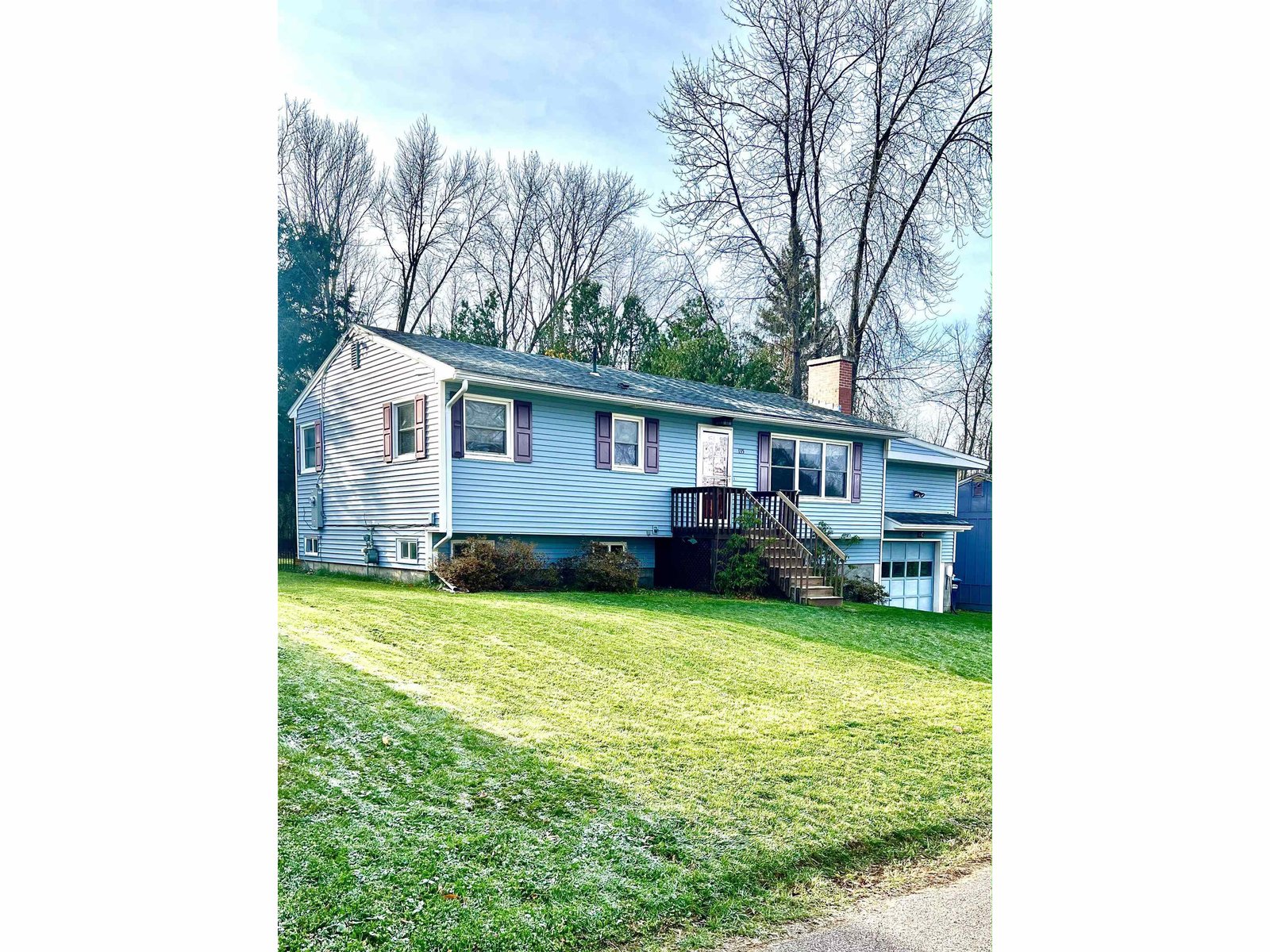Sold Status
$415,000 Sold Price
House Type
4 Beds
4 Baths
2,091 Sqft
Sold By
Similar Properties for Sale
Request a Showing or More Info

Call: 802-863-1500
Mortgage Provider
Mortgage Calculator
$
$ Taxes
$ Principal & Interest
$
This calculation is based on a rough estimate. Every person's situation is different. Be sure to consult with a mortgage advisor on your specific needs.
Hinesburg
Award winning home located on quiet cul-de-sac in the Thistle Hill Community. Many green features incorporated in this home. Southwest exposure, solar panels for water, high efficiency furnace, extra insulation. Wood stove, root cellar, sunny open kitchen and dining room. Granite counter top, hardwood floors on main level. Large master suite with two additional bedrooms. Fully equipped mother-in-law apartment on lower level. Two car attached garage. Adjacent to hiking trails and common land. Walk to Hinesburg Village. Shopping and dining. Views of the Adirondacks and sunsets. †
Property Location
Property Details
| Sold Price $415,000 | Sold Date Mar 18th, 2015 | |
|---|---|---|
| List Price $425,000 | Total Rooms 9 | List Date Nov 10th, 2014 |
| Cooperation Fee Unknown | Lot Size 0 Acres | Taxes $7,891 |
| MLS# 4393029 | Days on Market 3664 Days | Tax Year 14/15 |
| Type House | Stories 3 | Road Frontage |
| Bedrooms 4 | Style Walkout Lower Level, Farmhouse | Water Frontage |
| Full Bathrooms 2 | Finished 2,091 Sqft | Construction Existing |
| 3/4 Bathrooms 1 | Above Grade 1,405 Sqft | Seasonal No |
| Half Bathrooms 1 | Below Grade 686 Sqft | Year Built 2008 |
| 1/4 Bathrooms | Garage Size 2 Car | County Chittenden |
| Interior FeaturesKitchen, Living Room, Smoke Det-Hardwired, Primary BR with BA, In Law Apartment, Walk-in Closet, Blinds, Island, Kitchen/Dining, Draperies, Wood Stove, 1 Stove |
|---|
| Equipment & AppliancesRefrigerator, Microwave, Dishwasher, Range-Gas, Radon Mitigation, Smoke Detector |
| Primary Bedroom 21.9 x 13 2nd Floor | 2nd Bedroom 13.1 x 9.5 2nd Floor | 3rd Bedroom 15.2 x 10.6 2nd Floor |
|---|---|---|
| 4th Bedroom 12.3 x 9.3 | Living Room 12.2x 11.2 | Kitchen 12.9 x 12 |
| Dining Room 12.9 x 10.4 1st Floor | Family Room 18 x 12.5 1st Floor | Half Bath 1st Floor |
| Full Bath 2nd Floor | 3/4 Bath 2nd Floor |
| ConstructionExisting, Green Feature See Remarks |
|---|
| BasementInterior, Interior Stairs, Daylight, Finished |
| Exterior FeaturesPorch-Covered, Window Screens, Deck, Underground Utilities |
| Exterior Vinyl, Clapboard | Disability Features |
|---|---|
| Foundation Concrete | House Color White |
| Floors Tile, Carpet, Ceramic Tile, Hardwood, Laminate | Building Certifications Energy Star Cert. Home |
| Roof Shingle-Asphalt | HERS Index |
| DirectionsTake Route 116 South into Hineburg, left on Commerce Street at the mobile station. Straight to Thistle Hill Development on Thornbush Road, turn left on Thistle Hill Drive, right at T, left onto Elderberry Lane. Last house on left. |
|---|
| Lot DescriptionMountain View, PRD/PUD, Trail/Near Trail, Walking Trails, Abuts Conservation |
| Garage & Parking Attached, 2 Parking Spaces, Driveway |
| Road Frontage | Water Access |
|---|---|
| Suitable Use | Water Type |
| Driveway Paved, Common/Shared | Water Body |
| Flood Zone No | Zoning Residential |
| School District Chittenden South | Middle Hinesburg Community School |
|---|---|
| Elementary Hinesburg Community School | High Champlain Valley UHSD #15 |
| Heat Fuel Gas-Natural | Excluded |
|---|---|
| Heating/Cool Hot Water, Baseboard | Negotiable |
| Sewer Public | Parcel Access ROW |
| Water Public | ROW for Other Parcel |
| Water Heater Domestic | Financing |
| Cable Co Comcast | Documents Association Docs, Deed, Certificate CC/CO, Deed |
| Electric Wind/Solar, 200 Amp | Tax ID 00059021 |

† The remarks published on this webpage originate from Listed By of Four Seasons Sotheby\'s Int\'l Realty via the PrimeMLS IDX Program and do not represent the views and opinions of Coldwell Banker Hickok & Boardman. Coldwell Banker Hickok & Boardman cannot be held responsible for possible violations of copyright resulting from the posting of any data from the PrimeMLS IDX Program.

 Back to Search Results
Back to Search Results










