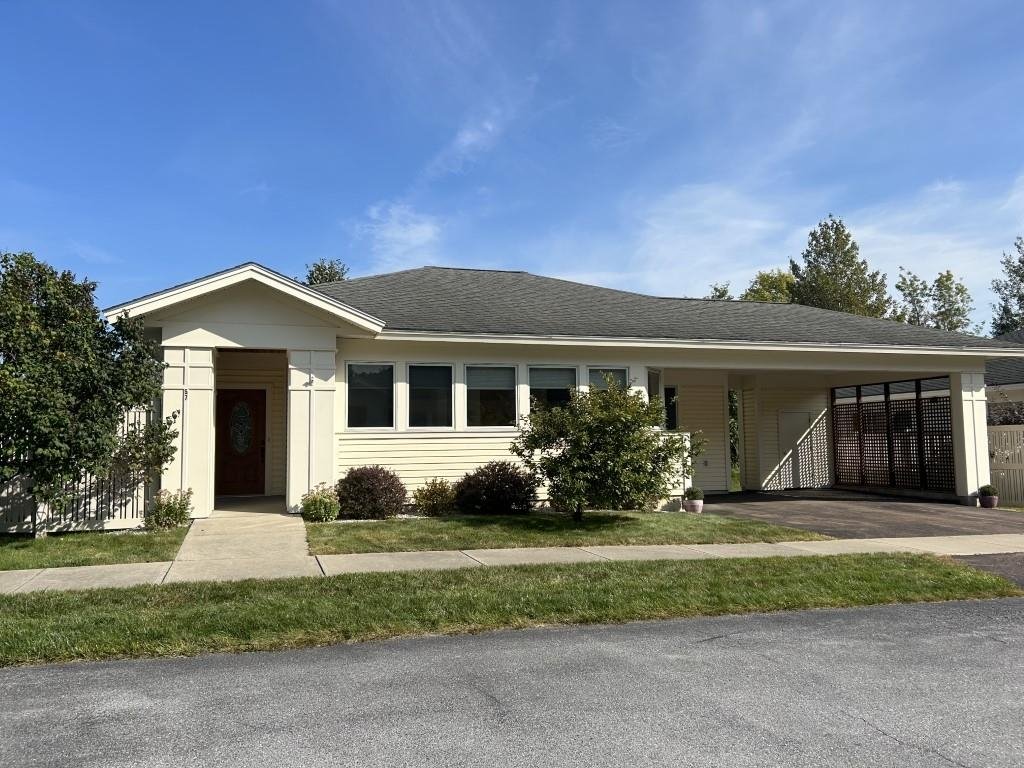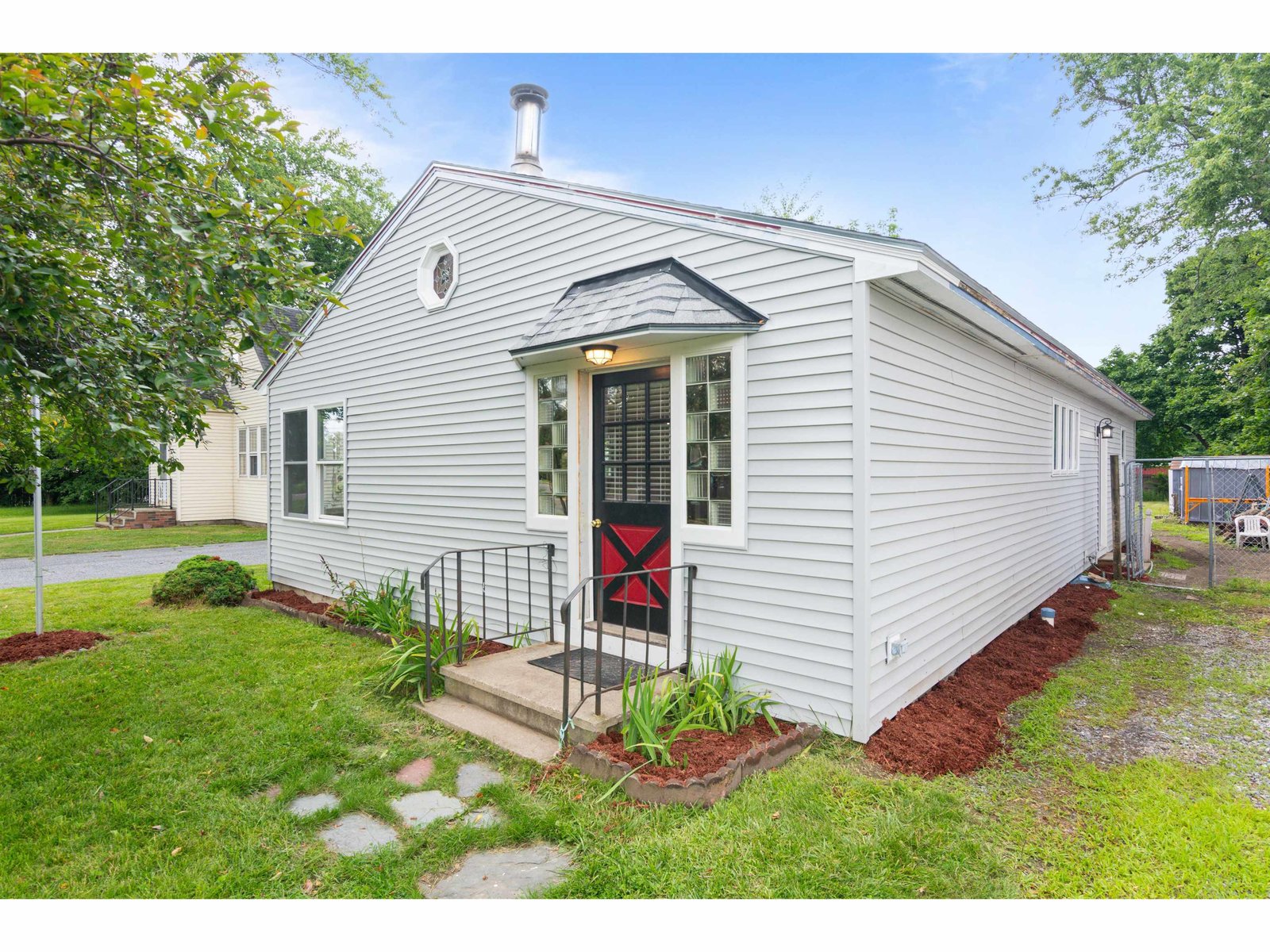Sold Status
$310,000 Sold Price
House Type
3 Beds
2 Baths
1,544 Sqft
Sold By EXP Realty
Similar Properties for Sale
Request a Showing or More Info

Call: 802-863-1500
Mortgage Provider
Mortgage Calculator
$
$ Taxes
$ Principal & Interest
$
This calculation is based on a rough estimate. Every person's situation is different. Be sure to consult with a mortgage advisor on your specific needs.
Hinesburg
This Hinesburg village Cape checks every box: move-in-condition, natural light, open floor plan, curb appeal, storage, yard and garden space, tons of untapped opportunity (including the potential for lot subdivision), and location, location, location! Just inside the front door, an oversized mudroom welcomes you before new tile floors lead you into the bright kitchen and beyond. The first floor offers an open layout, complete with large dining and living areas, a more secluded office space, and a cheery full bathroom. Upstairs you'll find three bedrooms, including the master with its own en-suite three-quarter bath. Fresh paint and many updates throughout! Unbelievable amounts of storage and workshop space can be utilized in the basement, the oversized garage with the decked second level, and the exterior lean-to. Set back from the street and bathed in light from sunrise to sunset, this house is perfectly situated. The red cedar siding has been painstakingly restored to its original beauty, gutters have been added around the house and garage, and six raised beds, a cherry tree, and berry bushes have been added to an already established assortment of apple and pear trees. A short commute to Burlington or Bristol and walkable to everything you need: restaurants, shops, grocery store, bakery, parks, and hiking and biking trails. Enjoy the close-knit, vibrant yet peaceful Hinesburg village community! †
Property Location
Property Details
| Sold Price $310,000 | Sold Date Sep 13th, 2019 | |
|---|---|---|
| List Price $300,000 | Total Rooms 6 | List Date Jul 24th, 2019 |
| Cooperation Fee Unknown | Lot Size 1.2 Acres | Taxes $4,888 |
| MLS# 4766837 | Days on Market 1947 Days | Tax Year 2018 |
| Type House | Stories 1 1/2 | Road Frontage |
| Bedrooms 3 | Style Cape | Water Frontage |
| Full Bathrooms 1 | Finished 1,544 Sqft | Construction No, Existing |
| 3/4 Bathrooms 1 | Above Grade 1,544 Sqft | Seasonal No |
| Half Bathrooms 0 | Below Grade 0 Sqft | Year Built 1963 |
| 1/4 Bathrooms 0 | Garage Size 2 Car | County Chittenden |
| Interior FeaturesCeiling Fan, Kitchen Island, Kitchen/Dining, Living/Dining, Natural Light, Laundry - 1st Floor |
|---|
| Equipment & AppliancesDishwasher, Disposal, Exhaust Hood, Range-Gas, Smoke Detector |
| Kitchen 1st Floor | Dining Room 1st Floor | Living Room 1st Floor |
|---|---|---|
| Office/Study 1st Floor | Bath - Full 1st Floor | Mudroom 1st Floor |
| Primary Bedroom 2nd Floor | Bath - 3/4 2nd Floor | Bedroom 2nd Floor |
| Bedroom 2nd Floor |
| ConstructionWood Frame |
|---|
| BasementWalk-up, Unfinished |
| Exterior FeaturesGarden Space, Shed |
| Exterior Wood Siding | Disability Features |
|---|---|
| Foundation Concrete | House Color Natural |
| Floors Vinyl, Tile, Carpet, Laminate | Building Certifications |
| Roof Shingle-Asphalt | HERS Index |
| DirectionsTurn on to Mechanicsville Rd from Rte 116, home on the right on the corner of Mechanicsville Rd & Mulberry Lane. |
|---|
| Lot Description, Corner, Open |
| Garage & Parking Attached, Auto Open |
| Road Frontage | Water Access |
|---|---|
| Suitable Use | Water Type |
| Driveway Crushed/Stone, Gravel | Water Body |
| Flood Zone Unknown | Zoning Residential 1 |
| School District NA | Middle Hinesburg Community School |
|---|---|
| Elementary Hinesburg Community School | High Champlain Valley UHSD #15 |
| Heat Fuel Gas-Natural | Excluded |
|---|---|
| Heating/Cool None, Baseboard | Negotiable Other, Washer, Dryer |
| Sewer Public | Parcel Access ROW |
| Water Public | ROW for Other Parcel |
| Water Heater On Demand, Gas-Natural | Financing |
| Cable Co | Documents Other, Property Disclosure, Deed |
| Electric Circuit Breaker(s) | Tax ID 294-093-11416 |

† The remarks published on this webpage originate from Listed By Jessica Bridge of Element Real Estate via the PrimeMLS IDX Program and do not represent the views and opinions of Coldwell Banker Hickok & Boardman. Coldwell Banker Hickok & Boardman cannot be held responsible for possible violations of copyright resulting from the posting of any data from the PrimeMLS IDX Program.

 Back to Search Results
Back to Search Results










