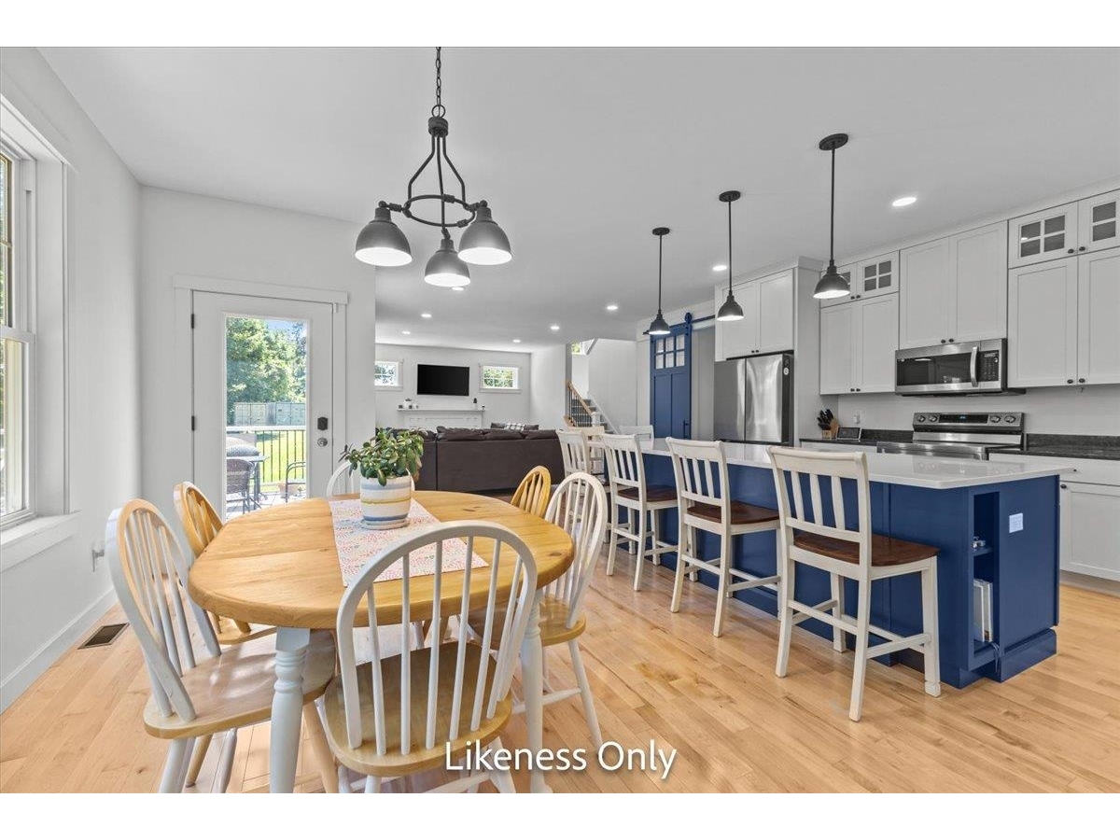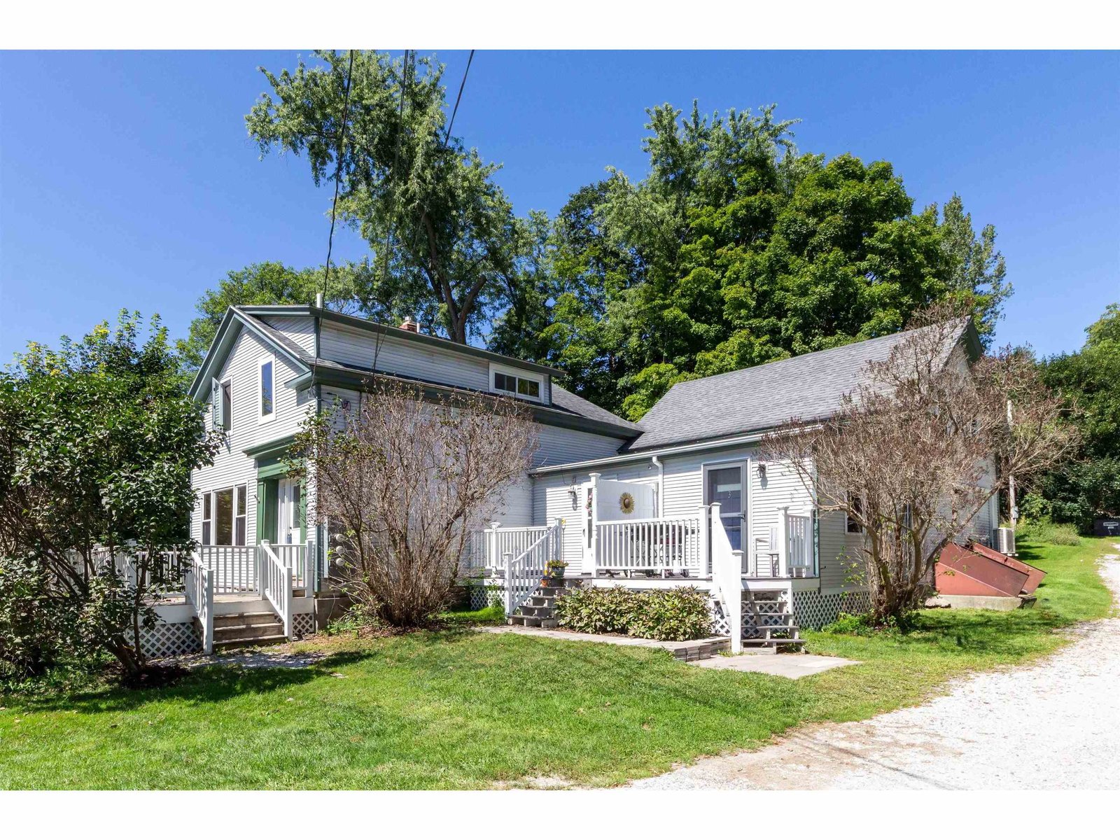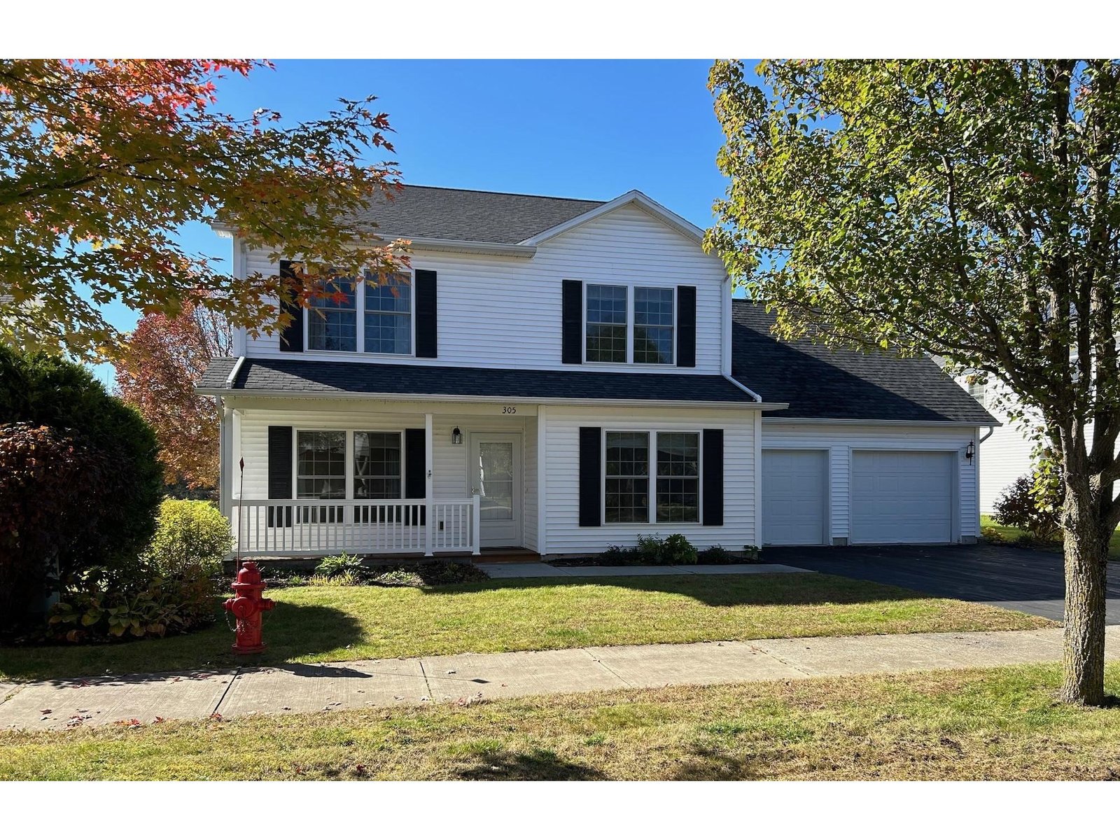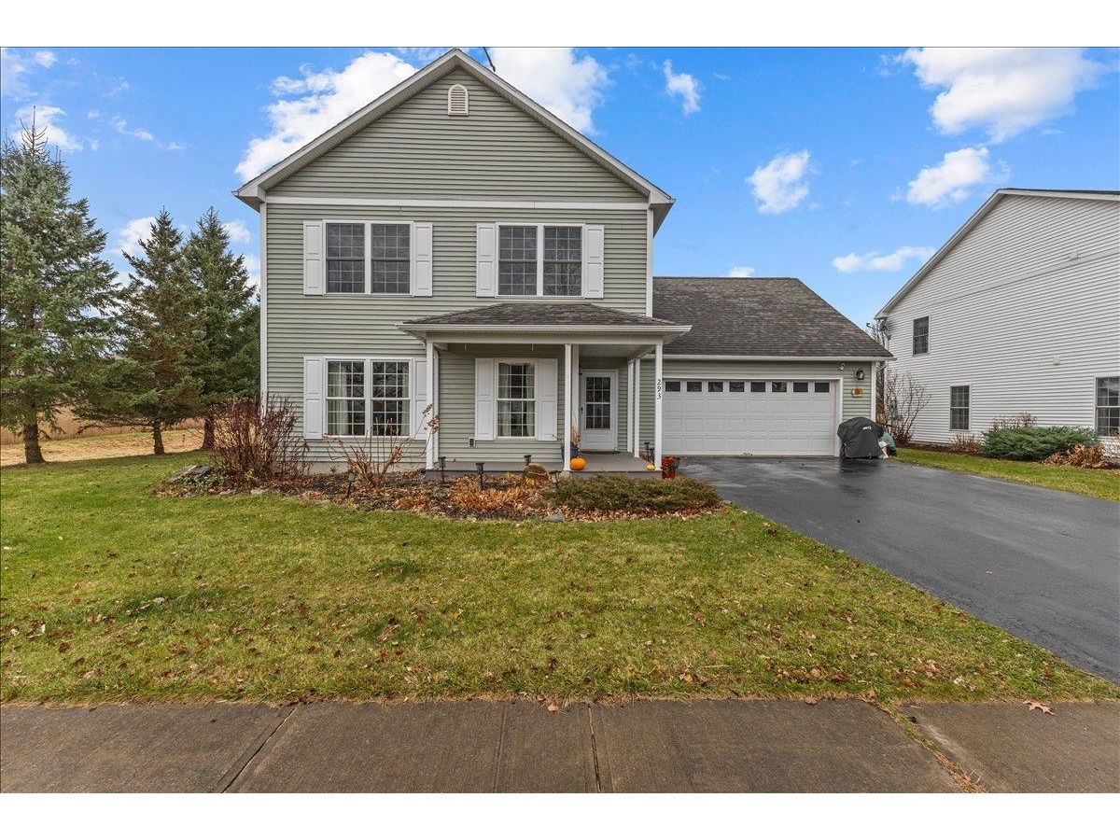Sold Status
$650,000 Sold Price
House Type
4 Beds
4 Baths
3,061 Sqft
Sold By
Similar Properties for Sale
Request a Showing or More Info

Call: 802-863-1500
Mortgage Provider
Mortgage Calculator
$
$ Taxes
$ Principal & Interest
$
This calculation is based on a rough estimate. Every person's situation is different. Be sure to consult with a mortgage advisor on your specific needs.
Hinesburg
4 Bedroom 3 ½ Bath home located at the end of a ½ mile private road. Designed by Architect Milford Cushman and Built in 2001. Standing Seam roof installed in 2012 overhang Mahogany Decks on Front and Back of home with Lower deck for Hot Tub with views of Camels Hump. The property has 21 acres including a field, river frontage and mature Maple Sugarbush. Bamboo Floors throughout and Stainless appliances in custom kitchen with granite tops and Large island. Mudroom with cubbies and central tech area with RF remote to control media from anywhere in the house with volume controls throughout the house. Large 2 story garage built into hill so you can drive tractors motorcycle into the top and drive cars and use workshop on first floor. Beautifully landscaped perennial gardens all around home. This beautiful Home was in featured in a few other publications available on request. †
Property Location
Property Details
| Sold Price $650,000 | Sold Date Apr 1st, 2015 | |
|---|---|---|
| List Price $691,000 | Total Rooms 7 | List Date Jan 27th, 2015 |
| Cooperation Fee Unknown | Lot Size 21.5 Acres | Taxes $10,085 |
| MLS# 4400925 | Days on Market 3586 Days | Tax Year 2015 |
| Type House | Stories 2 | Road Frontage |
| Bedrooms 4 | Style Contemporary, Cape | Water Frontage |
| Full Bathrooms 3 | Finished 3,061 Sqft | Construction Existing |
| 3/4 Bathrooms 0 | Above Grade 2,561 Sqft | Seasonal No |
| Half Bathrooms 1 | Below Grade 500 Sqft | Year Built 2001 |
| 1/4 Bathrooms | Garage Size 2 Car | County Chittenden |
| Interior FeaturesSec Sys/Alarms, Wood Stove |
|---|
| Equipment & AppliancesRefrigerator, Range-Gas, Washer, Dishwasher, Microwave, Freezer, Exhaust Hood, Dryer, CO Detector, Kitchen Island |
| Half Bath 1st Floor | Full Bath 2nd Floor | Full Bath 2nd Floor |
|---|
| ConstructionExisting |
|---|
| BasementWalkout, Full, Daylight, Partially Finished |
| Exterior FeaturesShed, Porch-Covered, Window Screens, Hot Tub, Deck |
| Exterior Shingle | Disability Features 1st Floor 1/2 Bathrm |
|---|---|
| Foundation Concrete | House Color |
| Floors Bamboo, Tile, Carpet | Building Certifications |
| Roof Standing Seam | HERS Index |
| Directions |
|---|
| Lot DescriptionFields, Trail/Near Trail, Pasture, Secluded, Abuts Conservation, Rural Setting |
| Garage & Parking Detached |
| Road Frontage | Water Access |
|---|---|
| Suitable Use | Water Type |
| Driveway Crushed/Stone, Dirt | Water Body |
| Flood Zone No | Zoning Res |
| School District Hinesburg School District | Middle Hinesburg Community School |
|---|---|
| Elementary Hinesburg Community School | High Champlain Valley UHSD #15 |
| Heat Fuel Oil | Excluded |
|---|---|
| Heating/Cool Hot Water, Baseboard | Negotiable |
| Sewer Leach Field, 1500+ Gallon | Parcel Access ROW |
| Water Drilled Well | ROW for Other Parcel |
| Water Heater Domestic, Off Boiler, Oil | Financing |
| Cable Co Waitsfield Tele | Documents |
| Electric Circuit Breaker(s), Wired for Generator | Tax ID 294-093-10868 |

† The remarks published on this webpage originate from Listed By Erin Dupuis of Flat Fee Real Estate via the PrimeMLS IDX Program and do not represent the views and opinions of Coldwell Banker Hickok & Boardman. Coldwell Banker Hickok & Boardman cannot be held responsible for possible violations of copyright resulting from the posting of any data from the PrimeMLS IDX Program.

 Back to Search Results
Back to Search Results










