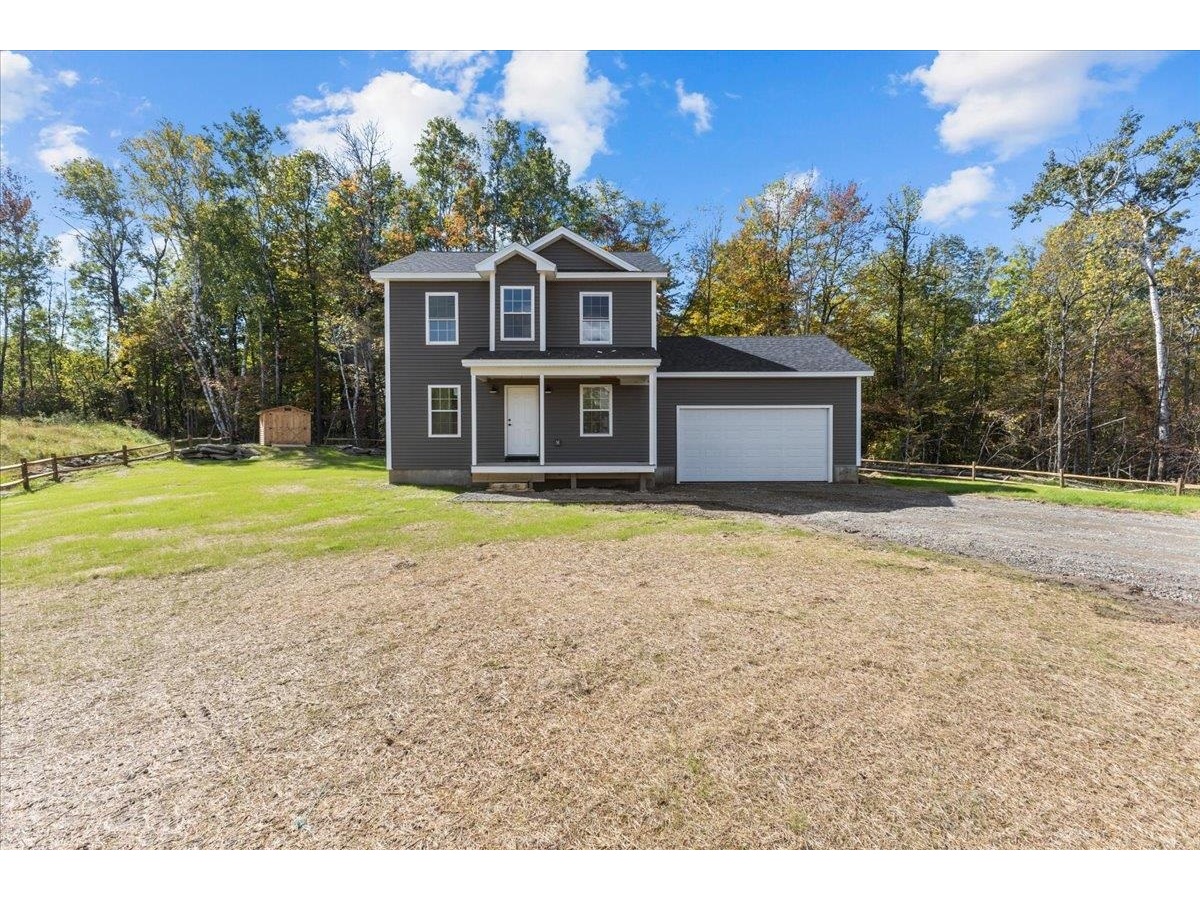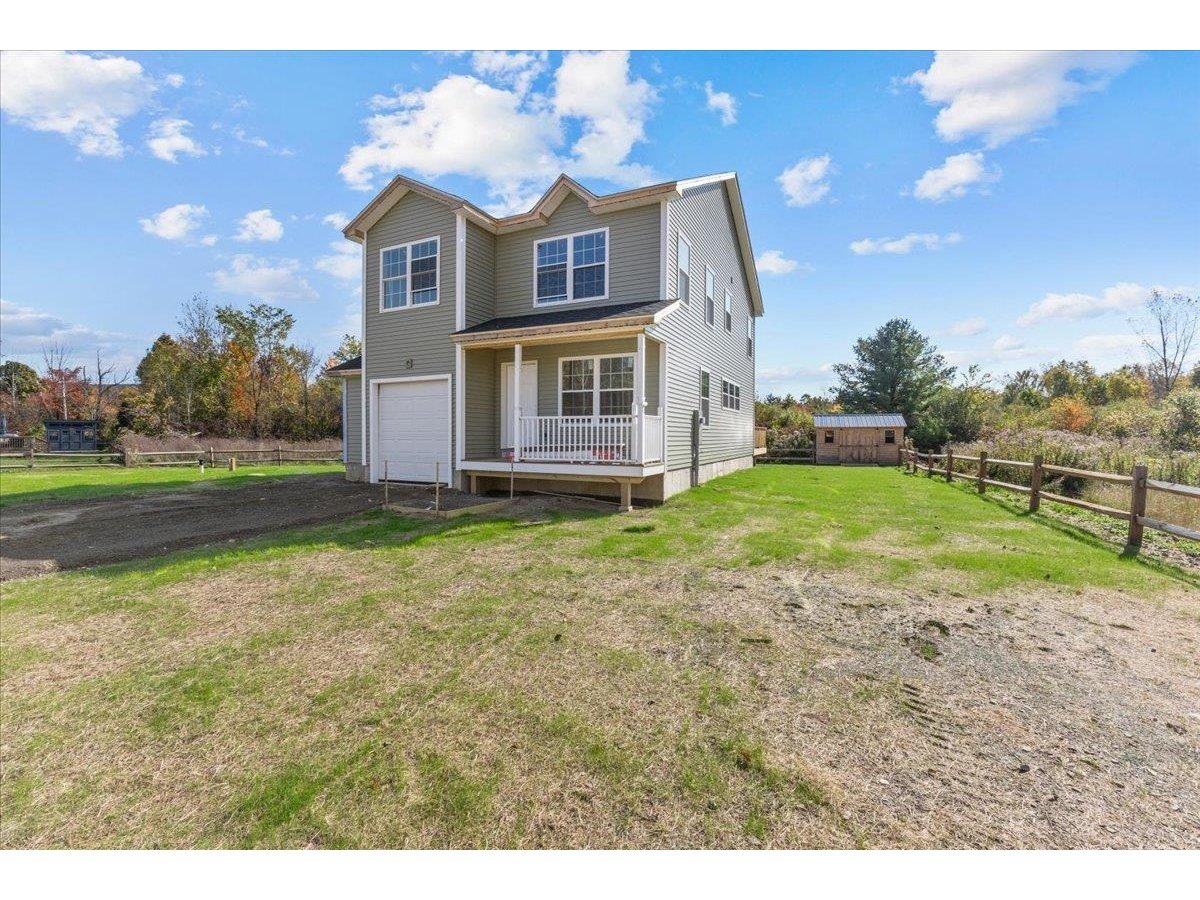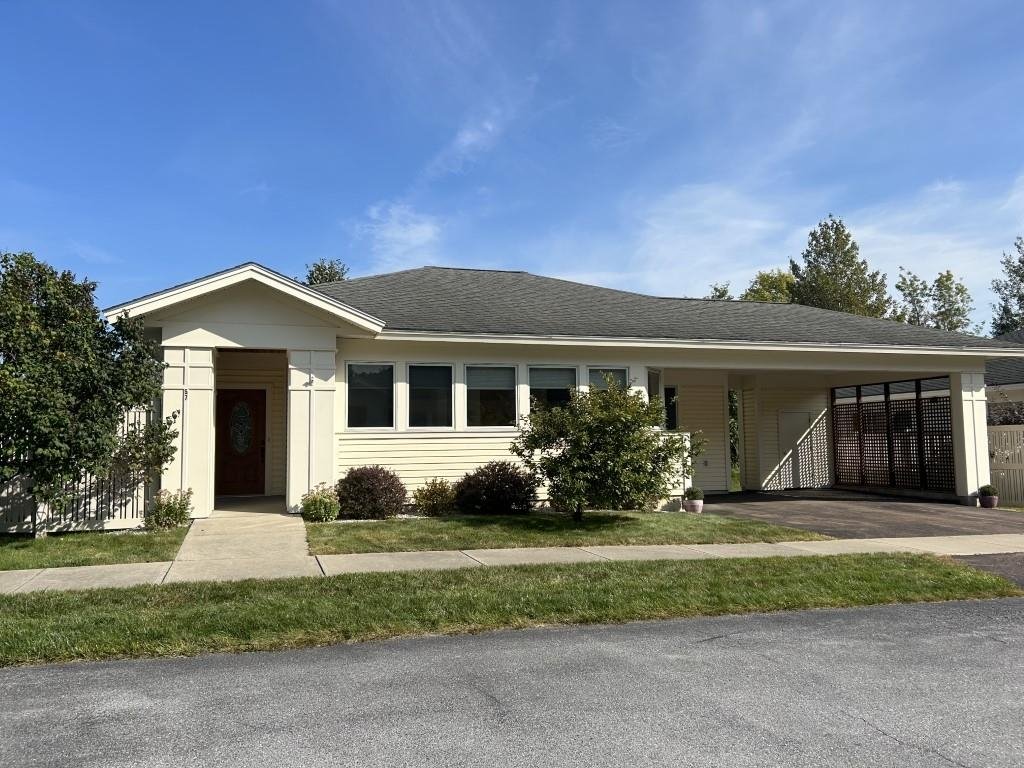Sold Status
$370,000 Sold Price
House Type
3 Beds
3 Baths
2,268 Sqft
Sold By Vermont Real Estate Company
Similar Properties for Sale
Request a Showing or More Info

Call: 802-863-1500
Mortgage Provider
Mortgage Calculator
$
$ Taxes
$ Principal & Interest
$
This calculation is based on a rough estimate. Every person's situation is different. Be sure to consult with a mortgage advisor on your specific needs.
Hinesburg
Built around 1830 and tastefully renovated to maintain it's original charm, this brick home is a rare find and a truly special property. The kitchen is the heart and soul of this home, and it offers a seamless mesh of old and new. The Douglas Fir ceiling and wainscoting are warm and inviting, as is the wood stove perched upon its brick hearth. Bamboo and birdseye maple cabinetry pops against the deep green of the VT-sourced slate countertops. The oversized island, six-burner gas range, and double pantries will delight those who love to cook, and the adjacent open dining area is perfect for entertaining. Wide plank pine floors run throughout most of the home, tying together accents like tall baseboards, rough-hewn beams, and exposed lathe. The bathrooms smoothly transition us back to this century with updated fixtures and vanities, and the master bedroom offers two generous closets, exposed beams, and a stunning master bath featuring gorgeous glass tile, a Japanese-style soaking tub with bamboo surround, and a slate vanity. Spend your summer evenings on the wrap-around deck watching countless fireflies dance across the lawn. Surrounded by mountain views and sheltered by 100 acres of adjacent conserved land, you are in harmony with nature. Should you ever decide to leave, there are multiple running and biking trails nearby, a waterfall and swimming hole around the corner, and Spear Street can be easily accessed to bring you to Burlington in just 25 minutes. †
Property Location
Property Details
| Sold Price $370,000 | Sold Date Dec 15th, 2017 | |
|---|---|---|
| List Price $379,900 | Total Rooms 6 | List Date Jul 14th, 2017 |
| Cooperation Fee Unknown | Lot Size 1.84 Acres | Taxes $6,336 |
| MLS# 4647231 | Days on Market 2687 Days | Tax Year 2015 |
| Type House | Stories 2 | Road Frontage 366 |
| Bedrooms 3 | Style Farmhouse | Water Frontage |
| Full Bathrooms 1 | Finished 2,268 Sqft | Construction No, Existing |
| 3/4 Bathrooms 2 | Above Grade 2,268 Sqft | Seasonal No |
| Half Bathrooms 0 | Below Grade 0 Sqft | Year Built 1830 |
| 1/4 Bathrooms 0 | Garage Size Car | County Chittenden |
| Interior Features, Wood Stove |
|---|
| Equipment & AppliancesRefrigerator, Washer, Dishwasher, Range-Gas, Dryer |
| ConstructionWood Frame |
|---|
| BasementInterior, Concrete Floor |
| Exterior Features |
| Exterior Clapboard, Brick | Disability Features |
|---|---|
| Foundation Stone, Concrete | House Color Brick |
| Floors Softwood, Hardwood | Building Certifications |
| Roof Shingle-Other | HERS Index |
| DirectionsFrom 116, take Charlotte Road to Baldwin Road, to Drinkwater Road |
|---|
| Lot Description, Mountain View, Country Setting |
| Garage & Parking |
| Road Frontage 366 | Water Access |
|---|---|
| Suitable Use | Water Type |
| Driveway Crushed/Stone | Water Body |
| Flood Zone Unknown | Zoning res |
| School District NA | Middle |
|---|---|
| Elementary | High |
| Heat Fuel Wood, Gas-LP/Bottle | Excluded |
|---|---|
| Heating/Cool None, Hot Water, Baseboard | Negotiable |
| Sewer Septic | Parcel Access ROW |
| Water Drilled Well | ROW for Other Parcel |
| Water Heater Gas-Lp/Bottle, Owned | Financing |
| Cable Co | Documents Other, Property Disclosure, Deed |
| Electric Circuit Breaker(s) | Tax ID 294-093-11810 |

† The remarks published on this webpage originate from Listed By Jessica Bridge of Element Real Estate via the PrimeMLS IDX Program and do not represent the views and opinions of Coldwell Banker Hickok & Boardman. Coldwell Banker Hickok & Boardman cannot be held responsible for possible violations of copyright resulting from the posting of any data from the PrimeMLS IDX Program.

 Back to Search Results
Back to Search Results










