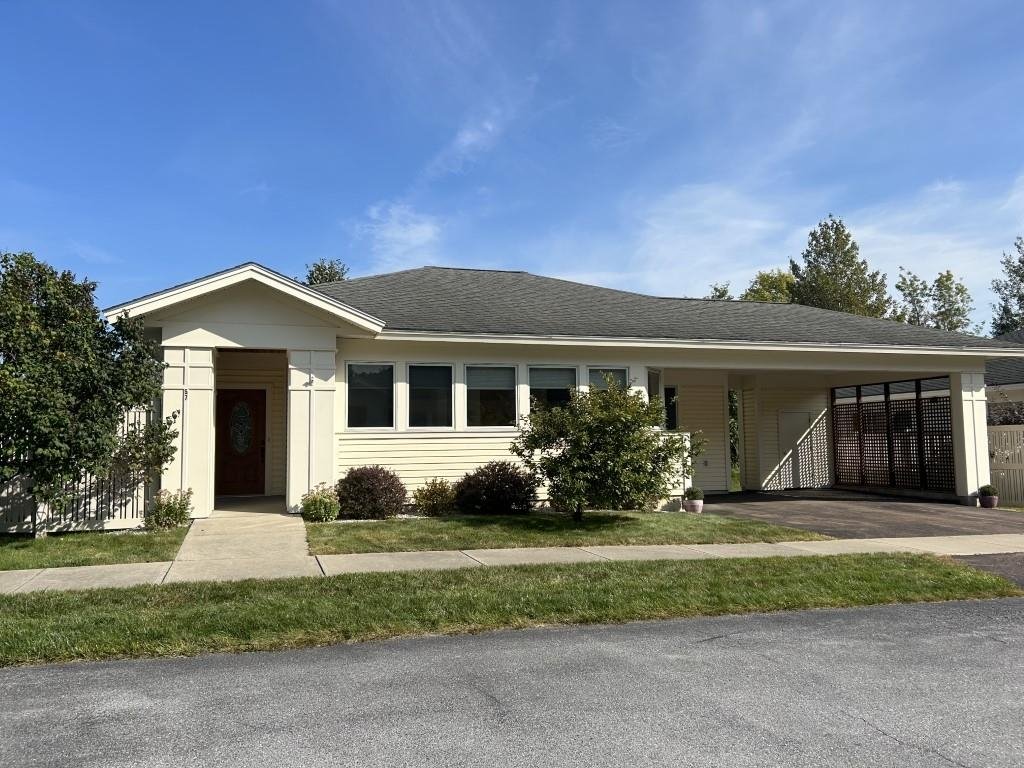Sold Status
$335,900 Sold Price
House Type
3 Beds
2 Baths
2,846 Sqft
Sold By
Similar Properties for Sale
Request a Showing or More Info

Call: 802-863-1500
Mortgage Provider
Mortgage Calculator
$
$ Taxes
$ Principal & Interest
$
This calculation is based on a rough estimate. Every person's situation is different. Be sure to consult with a mortgage advisor on your specific needs.
Hinesburg
This delightful home features 3 bedrooms, 2 baths, and a detached 2 car garage. Sitting on 5 beautiful acres of land on a private road you will love the peaceful country setting. The main entrance has a spacious mudroom leading into the kitchen. The dining room and kitchen are large and open, perfect for entertaining. The living room features a Cawley Lemay wood stove making the space very cozy. There is a reading loft in the corner of the living room and from the sliding doors, step out onto the deck and the gazebo, with easy access to the AG pool and spacious back yard. The basement has a walk-up to the mudroom and is great as family/rec room along with an area perfect for office. The second floor has three bedrooms along with a spacious full bath. The large master bedroom is bright with beautiful views. The detached 2+ car garage has heated finished space above perfect for a studio or an office. This fabulous family home is also very close to desirable CVU and amenities. †
Property Location
Property Details
| Sold Price $335,900 | Sold Date Feb 23rd, 2015 | |
|---|---|---|
| List Price $339,900 | Total Rooms 8 | List Date Nov 26th, 2014 |
| Cooperation Fee Unknown | Lot Size 5 Acres | Taxes $6,700 |
| MLS# 4394803 | Days on Market 3650 Days | Tax Year 2014 |
| Type House | Stories 2 | Road Frontage 330 |
| Bedrooms 3 | Style Walkout Lower Level, Cape | Water Frontage |
| Full Bathrooms 1 | Finished 2,846 Sqft | Construction Existing |
| 3/4 Bathrooms 1 | Above Grade 1,988 Sqft | Seasonal No |
| Half Bathrooms 0 | Below Grade 858 Sqft | Year Built 1984 |
| 1/4 Bathrooms | Garage Size 2 Car | County Chittenden |
| Interior FeaturesKitchen, Living Room, Office/Study, Skylight, Walk-in Pantry, Ceiling Fan, Dining Area, Wood Stove, 1 Stove |
|---|
| Equipment & AppliancesRefrigerator, Range-Electric, Washer, Dishwasher, Exhaust Hood, Dryer, Window Treatment |
| Primary Bedroom 23' x 15' 7" 2nd Floor | 2nd Bedroom 14' 3" x 13' 5" 2nd Floor | 3rd Bedroom 11' 5" x 10' 3" 2nd Floor |
|---|---|---|
| Living Room 17 '3" x 15' 7" | Kitchen 13' 11" x 10 '3" | Dining Room 14' 3" x 13' 10" 1st Floor |
| Family Room 11' 4" x 7' 9" Basement | Office/Study 13' 2" x 8' 8" | 3/4 Bath 1st Floor |
| Full Bath 2nd Floor | 3/4 Bath 2nd Floor |
| ConstructionExisting |
|---|
| BasementWalk-up, Finished, Concrete, Interior Stairs, Full |
| Exterior FeaturesPool-Above Ground, Porch-Covered, Gazebo, Shed, Deck |
| Exterior Clapboard | Disability Features 1st Floor 3/4 Bathrm, Kitchen w/5 ft Diameter, 1st Flr Hard Surface Flr. |
|---|---|
| Foundation Concrete | House Color Taupe |
| Floors Vinyl, Carpet, Ceramic Tile, Laminate | Building Certifications |
| Roof Shingle-Architectural | HERS Index |
| DirectionsFrom South Burlington take Route 116 South, turn left onto CVU Road at the light. Travel .6 miles and turn right onto Partridge Hill Road just past Mechanicsville Road, Home will be on the right. |
|---|
| Lot DescriptionView, Country Setting |
| Garage & Parking Detached, Storage Above, Driveway |
| Road Frontage 330 | Water Access |
|---|---|
| Suitable UseNot Applicable | Water Type |
| Driveway Gravel | Water Body |
| Flood Zone No | Zoning Residential |
| School District Chittenden South | Middle Hinesburg Community School |
|---|---|
| Elementary Hinesburg Community School | High Champlain Valley UHSD #15 |
| Heat Fuel Wood, Gas-LP/Bottle, Oil | Excluded |
|---|---|
| Heating/Cool Multi Zone, Multi Zone, Hot Water, Stove, Wall Furnace | Negotiable |
| Sewer 1000 Gallon, Private, Mound, Septic, Concrete | Parcel Access ROW |
| Water Spring, Purifier/Soft, Infrared Light | ROW for Other Parcel |
| Water Heater Domestic, Off Boiler, Owned | Financing VtFHA, VA, Conventional |
| Cable Co Comcast | Documents Deed, Survey, Property Disclosure |
| Electric Circuit Breaker(s) | Tax ID 29409311272 |

† The remarks published on this webpage originate from Listed By Barbara Trousdale of Preferred Properties - Off: 802-862-9106 via the PrimeMLS IDX Program and do not represent the views and opinions of Coldwell Banker Hickok & Boardman. Coldwell Banker Hickok & Boardman cannot be held responsible for possible violations of copyright resulting from the posting of any data from the PrimeMLS IDX Program.

 Back to Search Results
Back to Search Results










