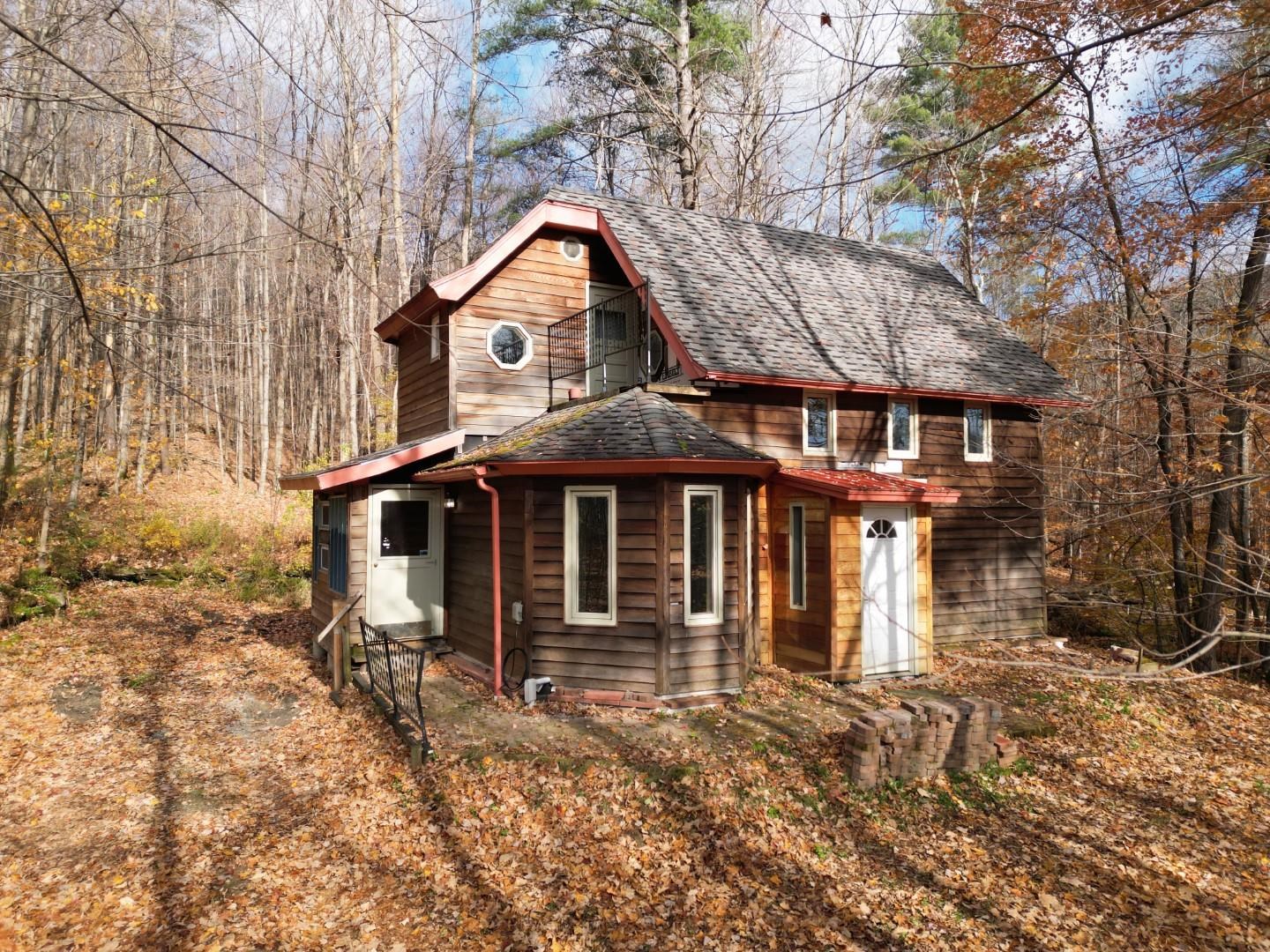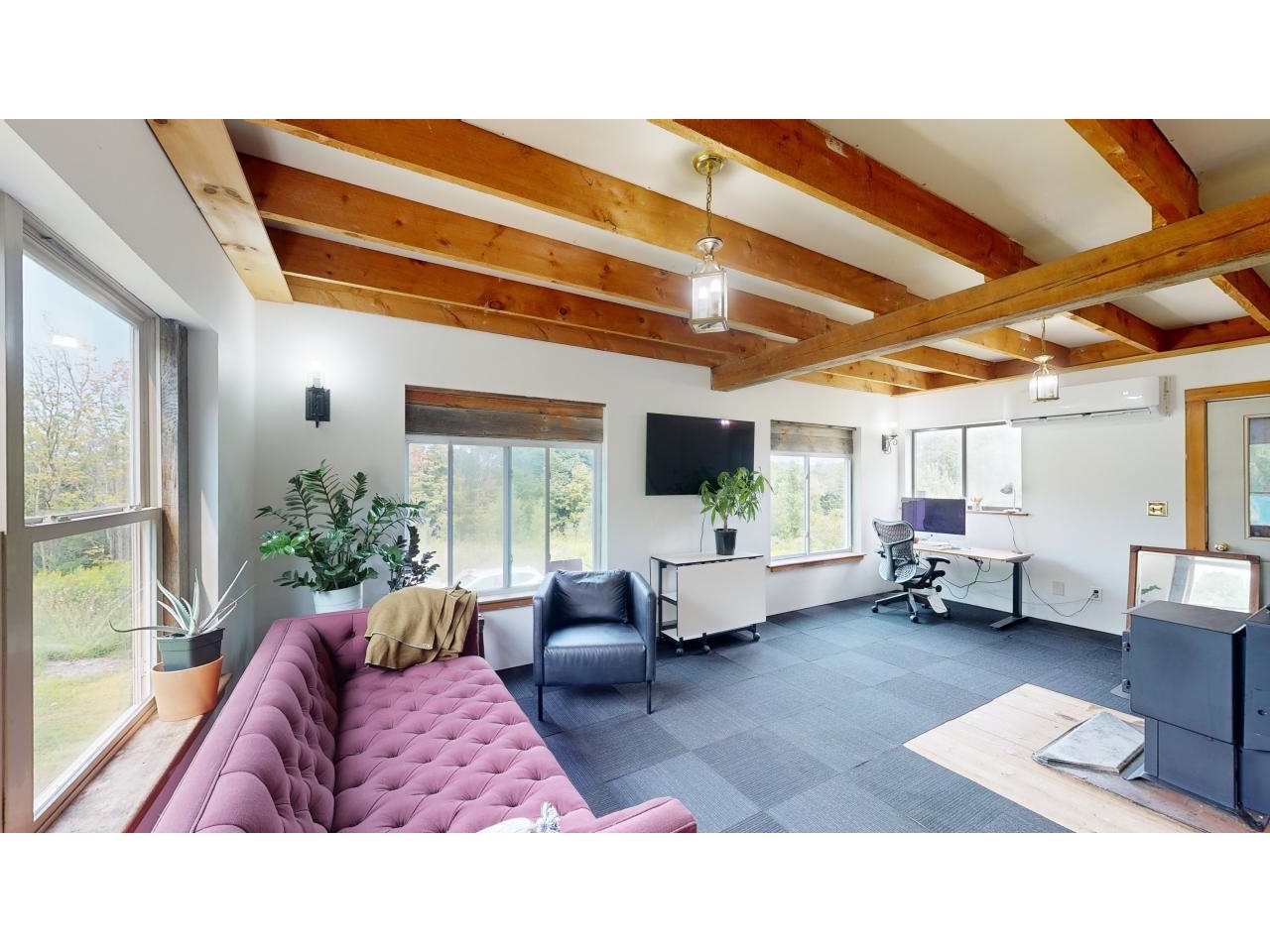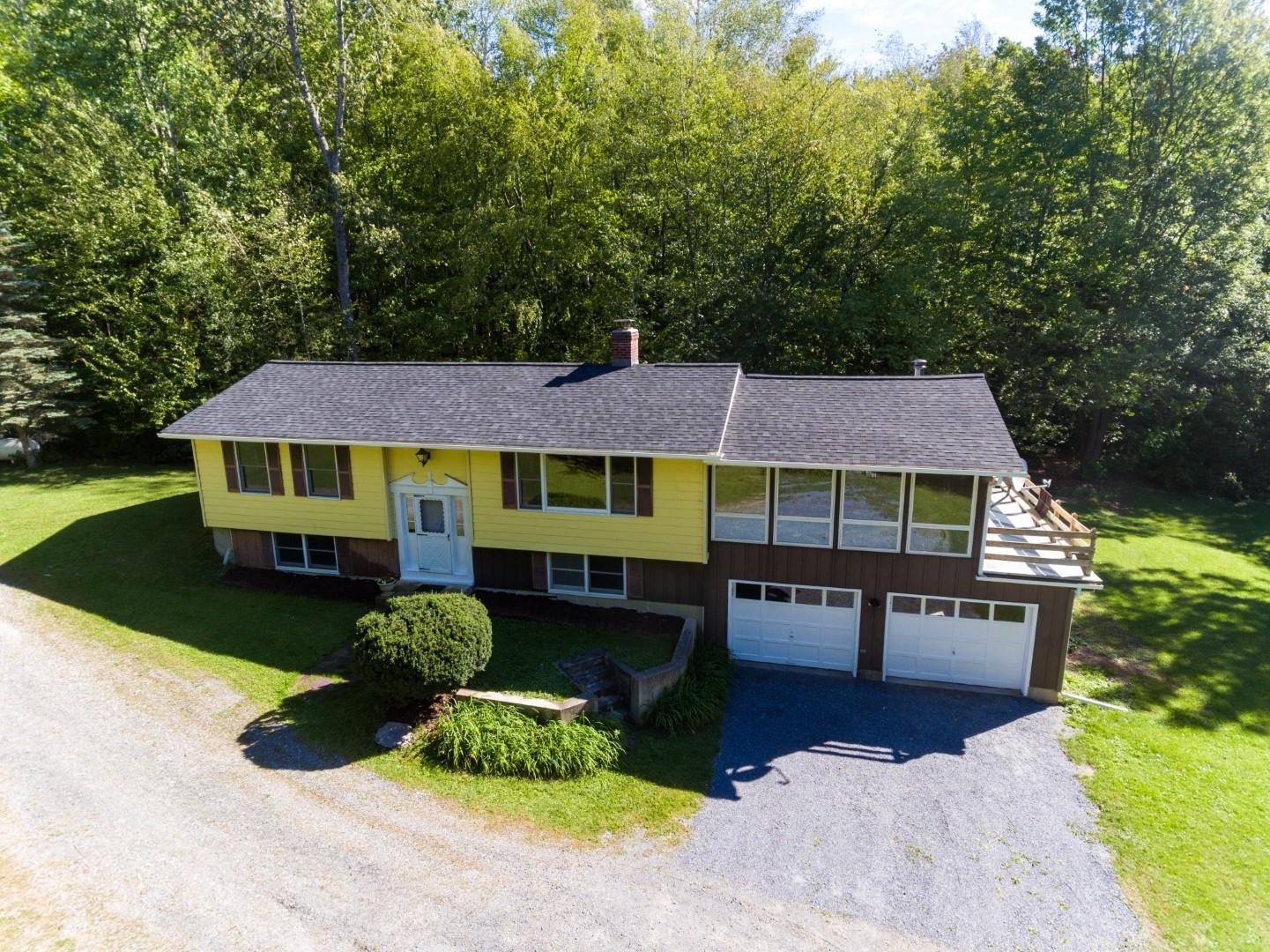Sold Status
$365,000 Sold Price
House Type
2 Beds
1 Baths
1,485 Sqft
Sold By CENTURY 21 MRC
Similar Properties for Sale
Request a Showing or More Info

Call: 802-863-1500
Mortgage Provider
Mortgage Calculator
$
$ Taxes
$ Principal & Interest
$
This calculation is based on a rough estimate. Every person's situation is different. Be sure to consult with a mortgage advisor on your specific needs.
Hinesburg
Pride of ownership shows in this pristine, large two-bedroom home located on over 10 gorgeous private acres in the heart of Hinesburg. This home is quite expansive and features a modern layout. The large open eat-in kitchen is perfect for entertaining with a breakfast bar to pull up a seat to, ample counter space, and cooktop with wall oven. The bright, sunny living room features a wood burning fireplace. Enjoy the expansive vaulted sunroom with walls of windows or just take in the view as you step out on the deck. There is an oversized two car garage and full basement. With some clearing there is potential for views or leave the wooded acreage and enjoy exploring nature, create walking trails and take in the private brook. The quaint town of Hinesburg is known for its old Vermont feel, amazing restaurants and their Fourth of July parade & fireworks. Quick commute to Burlington or on to the mountains. 3D Virtual Tour Available. †
Property Location
Property Details
| Sold Price $365,000 | Sold Date Nov 12th, 2021 | |
|---|---|---|
| List Price $350,000 | Total Rooms 5 | List Date Sep 22nd, 2021 |
| Cooperation Fee Unknown | Lot Size 10.13 Acres | Taxes $5,975 |
| MLS# 4883673 | Days on Market 1156 Days | Tax Year 2021 |
| Type House | Stories 1 | Road Frontage 500 |
| Bedrooms 2 | Style Raised Ranch | Water Frontage |
| Full Bathrooms 1 | Finished 1,485 Sqft | Construction No, Existing |
| 3/4 Bathrooms 0 | Above Grade 1,485 Sqft | Seasonal No |
| Half Bathrooms 0 | Below Grade 0 Sqft | Year Built 1979 |
| 1/4 Bathrooms 0 | Garage Size 2 Car | County Chittenden |
| Interior FeaturesFireplaces - 1 |
|---|
| Equipment & AppliancesCook Top-Electric, Refrigerator, Dishwasher, Wall Oven, Microwave, Cooktop - Induction, , Monitor Type |
| Living Room 18' x 11', 1st Floor | Kitchen/Dining 20' x 9', 1st Floor | Sunroom 22' x 18', 1st Floor |
|---|---|---|
| Bedroom 15' x 11', 1st Floor | Bedroom 12' x 12', 1st Floor |
| ConstructionWood Frame |
|---|
| BasementWalkout, Climate Controlled, Unfinished |
| Exterior FeaturesDeck |
| Exterior Aluminum | Disability Features One-Level Home, 1st Floor Full Bathrm, 1st Floor Bedroom |
|---|---|
| Foundation Concrete | House Color |
| Floors Vinyl, Carpet, Slate/Stone | Building Certifications |
| Roof Shingle-Asphalt | HERS Index |
| DirectionsHinesburg Rd. Rte 116 South, left onto CVU Rd. continue to Richmond Rd. right onto N. Rd. right onto Buck Hill Rd. E stay left at fork to stay on Buck Hill, home on the left. |
|---|
| Lot Description, Trail/Near Trail, Country Setting, Trail/Near Trail, Rural Setting |
| Garage & Parking Direct Entry, Garage |
| Road Frontage 500 | Water Access |
|---|---|
| Suitable Use | Water Type |
| Driveway Crushed/Stone | Water Body |
| Flood Zone No | Zoning Residential |
| School District Chittenden South | Middle Hinesburg Community School |
|---|---|
| Elementary Hinesburg Community School | High Champlain Valley UHSD #15 |
| Heat Fuel Gas-LP/Bottle | Excluded |
|---|---|
| Heating/Cool None | Negotiable |
| Sewer 1000 Gallon, Septic, Holding Tank | Parcel Access ROW No |
| Water Drilled Well | ROW for Other Parcel No |
| Water Heater Free Standing | Financing |
| Cable Co | Documents Deed, Tax Map |
| Electric Circuit Breaker(s) | Tax ID 294-093-11404 |

† The remarks published on this webpage originate from Listed By The Nancy Jenkins Team of Nancy Jenkins Real Estate via the PrimeMLS IDX Program and do not represent the views and opinions of Coldwell Banker Hickok & Boardman. Coldwell Banker Hickok & Boardman cannot be held responsible for possible violations of copyright resulting from the posting of any data from the PrimeMLS IDX Program.

 Back to Search Results
Back to Search Results










