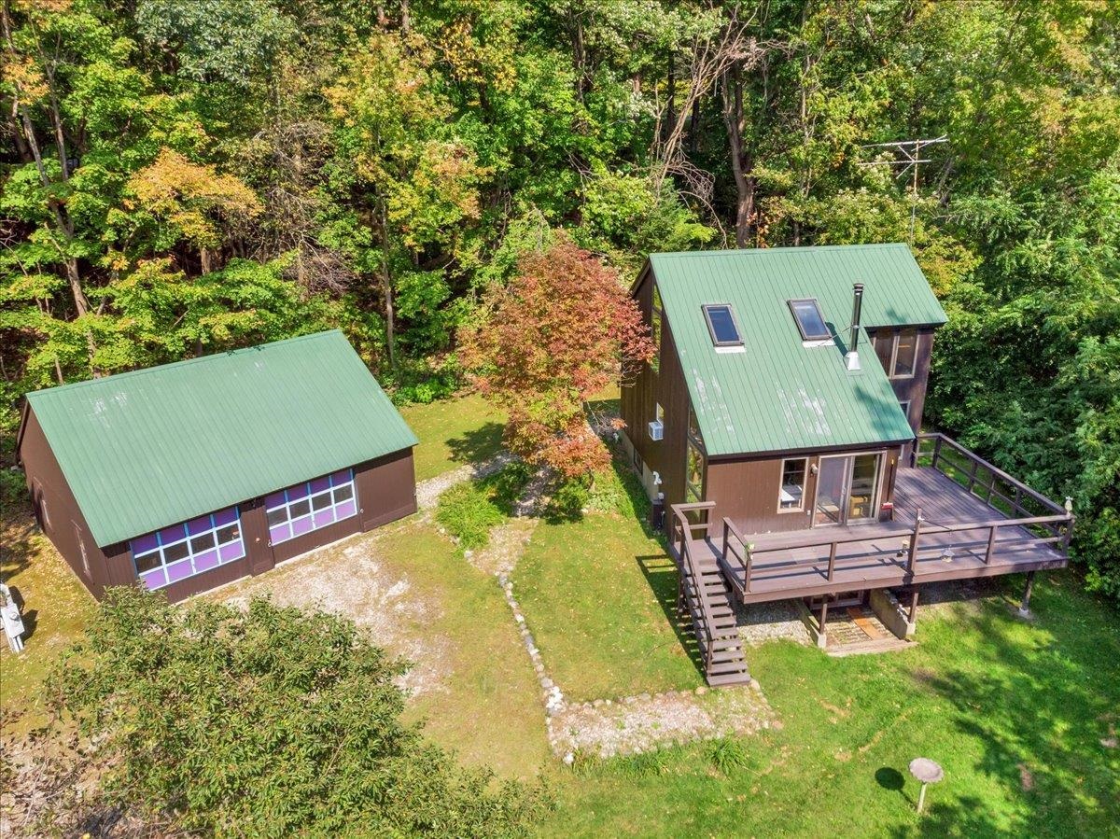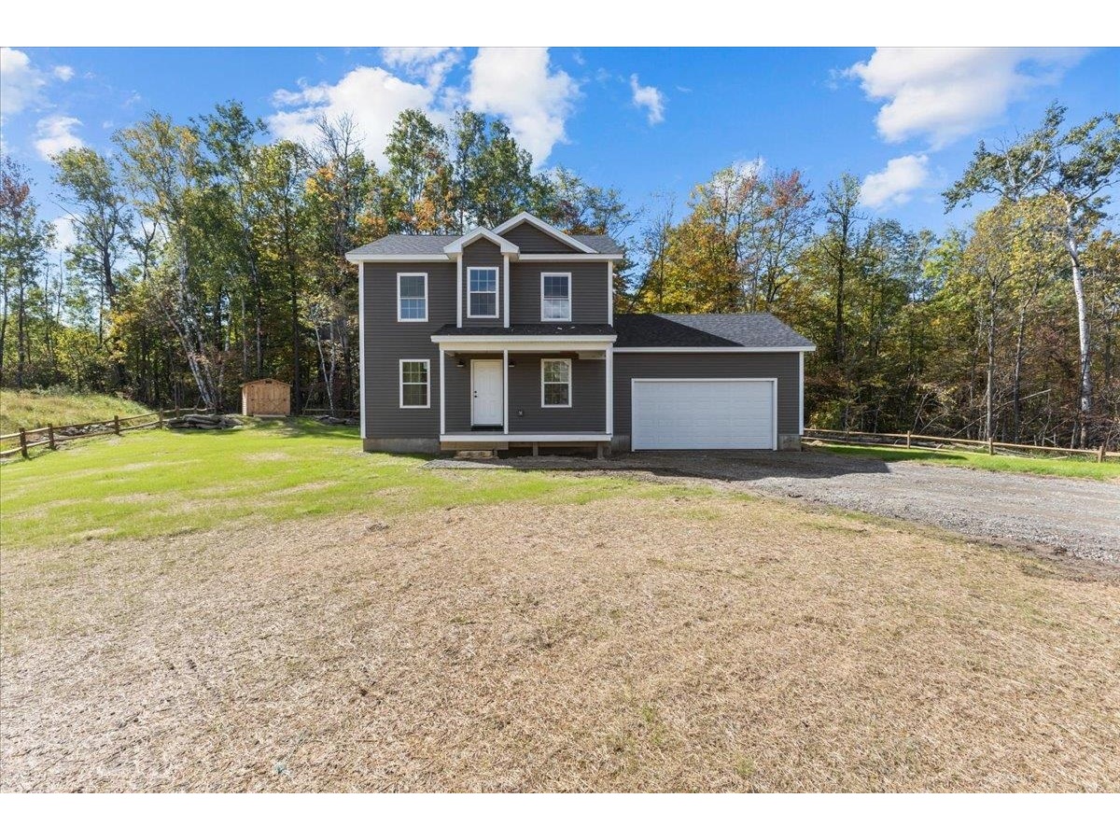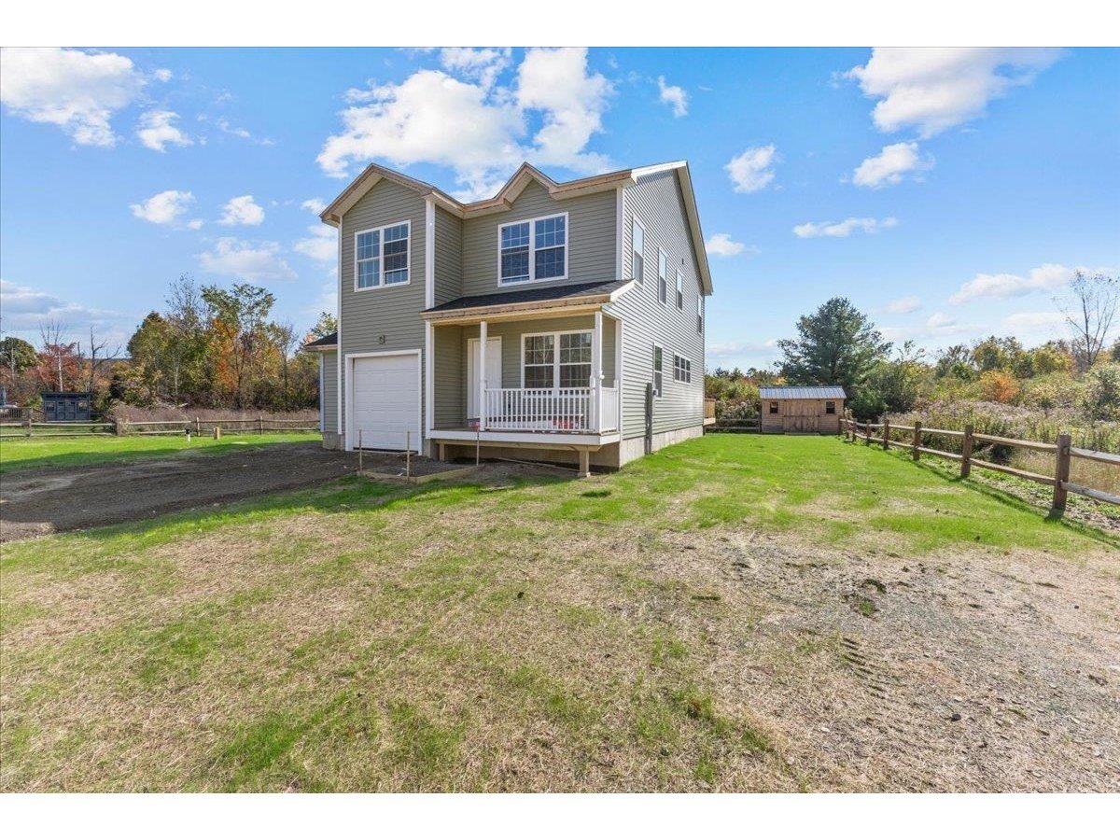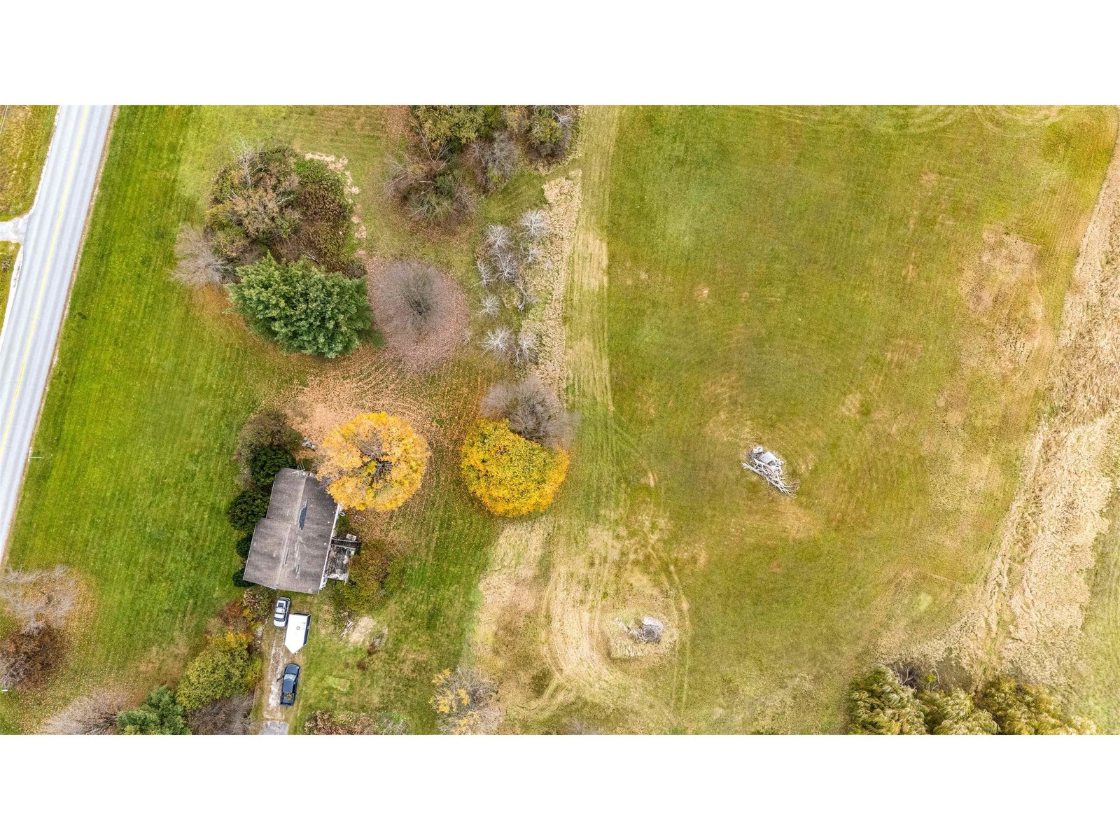Sold Status
$415,000 Sold Price
House Type
3 Beds
2 Baths
2,256 Sqft
Sold By
Similar Properties for Sale
Request a Showing or More Info

Call: 802-863-1500
Mortgage Provider
Mortgage Calculator
$
$ Taxes
$ Principal & Interest
$
This calculation is based on a rough estimate. Every person's situation is different. Be sure to consult with a mortgage advisor on your specific needs.
Hinesburg
If quiet country living appeals to you, check out this delightful 10+ acre Hinesburg property. Wildlife sightings, spectacular sunsets and privacy are just some of the highlights of this beautiful property. Thereâs plenty of room for all your guests to spread out in the dining area or spectacular Otter Creek 3-season porch right off the kitchen where youâll find double ovens and loads of counter space. A semi cathedral ceiling with a Rumsford fireplace and stone hearth graces the spacious living room. Or perhaps you prefer to relax in the family room next to the pellet stove or work quietly in the office; both located in the partially finished basement. Thereâs also a 24â x 24â heated workshop with bulkhead exit in the basement. Plenty of room for storing or working on your vehicles and/or outdoor toys in the 3 car garage complete with 240 volt service. Amenities in this efficient one level ranch include first floor laundry, an attic fan and wrap around porch. †
Property Location
Property Details
| Sold Price $415,000 | Sold Date May 12th, 2016 | |
|---|---|---|
| List Price $425,000 | Total Rooms 6 | List Date Nov 10th, 2015 |
| Cooperation Fee Unknown | Lot Size 10.51 Acres | Taxes $7,741 |
| MLS# 4460107 | Days on Market 3299 Days | Tax Year 2014 |
| Type House | Stories 1 | Road Frontage 393 |
| Bedrooms 3 | Style Ranch | Water Frontage |
| Full Bathrooms 1 | Finished 2,256 Sqft | Construction Existing |
| 3/4 Bathrooms 1 | Above Grade 1,862 Sqft | Seasonal No |
| Half Bathrooms 0 | Below Grade 394 Sqft | Year Built 1997 |
| 1/4 Bathrooms 0 | Garage Size 3 Car | County Chittenden |
| Interior FeaturesAttic Fan, Central Vacuum, Smoke Det-Hdwired w/Batt, Primary BR with BA, Walk-in Closet, Vaulted Ceiling, Ceiling Fan, Fireplace-Wood, Walk-in Pantry, Kitchen/Dining, Dining Area, Pantry, 1st Floor Laundry, 1 Stove, DSL |
|---|
| Equipment & AppliancesDryer, Cook Top-Electric, Dishwasher, Washer, Double Oven, Refrigerator, Microwave, Exhaust Hood, Central Vacuum, CO Detector, Satellite Dish |
| Kitchen 12'3" x 11'4", 1st Floor | Dining Room 18'10" x 10'11", 1st Floor | Living Room 19'7" x 13'4", 1st Floor |
|---|---|---|
| Family Room 19'10 x 12'10", Basement | Office/Study 13'9" x 10', Basement | Primary Bedroom 17'8" x 13'5", 1st Floor |
| Bedroom 13'5" x 11', 1st Floor | Bedroom 12'1" x 11', 1st Floor | Other 14'7" x 12'12", 1st Floor |
| Other 24' x 24', Basement |
| ConstructionExisting |
|---|
| BasementInterior, Bulkhead, Interior Stairs, Concrete, Storage Space, Full, Partially Finished |
| Exterior FeaturesPatio, Porch-Covered, Porch-Enclosed, Shed, Deck, Window Screens, Underground Utilities |
| Exterior Vinyl | Disability Features 1st Floor 3/4 Bathrm, 1st Floor Bedroom, 1st Floor Full Bathrm, Access. Laundry No Steps, Access Laundry No Steps |
|---|---|
| Foundation Concrete | House Color Grey |
| Floors Carpet, Ceramic Tile, Hardwood, Laminate | Building Certifications |
| Roof Shingle-Architectural | HERS Index |
| DirectionsFrom the center of Hinesburg take RT 1-16 and turn right onto Silver St, turn left on to Lewis Creek Ln and right onto Turkey Ln. Home is on the right. |
|---|
| Lot DescriptionView, Country Setting, Rural Setting, Mountain |
| Garage & Parking Detached, Driveway |
| Road Frontage 393 | Water Access |
|---|---|
| Suitable UseLand:Pasture, Orchards, Horse/Animal Farm | Water Type |
| Driveway Gravel | Water Body |
| Flood Zone Unknown | Zoning Res |
| School District Chittenden Central | Middle Hinesburg Community School |
|---|---|
| Elementary Hinesburg Community School | High Champlain Valley UHSD #15 |
| Heat Fuel Wood Pellets, Wood, Pellet | Excluded |
|---|---|
| Heating/Cool Multi Zone, Stove, Hot Water, Multi Zone, Baseboard | Negotiable Generator |
| Sewer 1000 Gallon, Private, Mound, Septic | Parcel Access ROW Yes |
| Water Drilled Well, Private | ROW for Other Parcel |
| Water Heater Tank, Off Boiler, Owned | Financing All Financing Options |
| Cable Co Dish Network | Documents Property Disclosure, Deed, Septic Design, Survey, Building Permit, Bldg Plans (Blueprint) |
| Electric 200 Amp, Circuit Breaker(s) | Tax ID 294-093-10637 |

† The remarks published on this webpage originate from Listed By Barbara Trousdale of Preferred Properties - Off: 802-862-9106 via the PrimeMLS IDX Program and do not represent the views and opinions of Coldwell Banker Hickok & Boardman. Coldwell Banker Hickok & Boardman cannot be held responsible for possible violations of copyright resulting from the posting of any data from the PrimeMLS IDX Program.

 Back to Search Results
Back to Search Results










