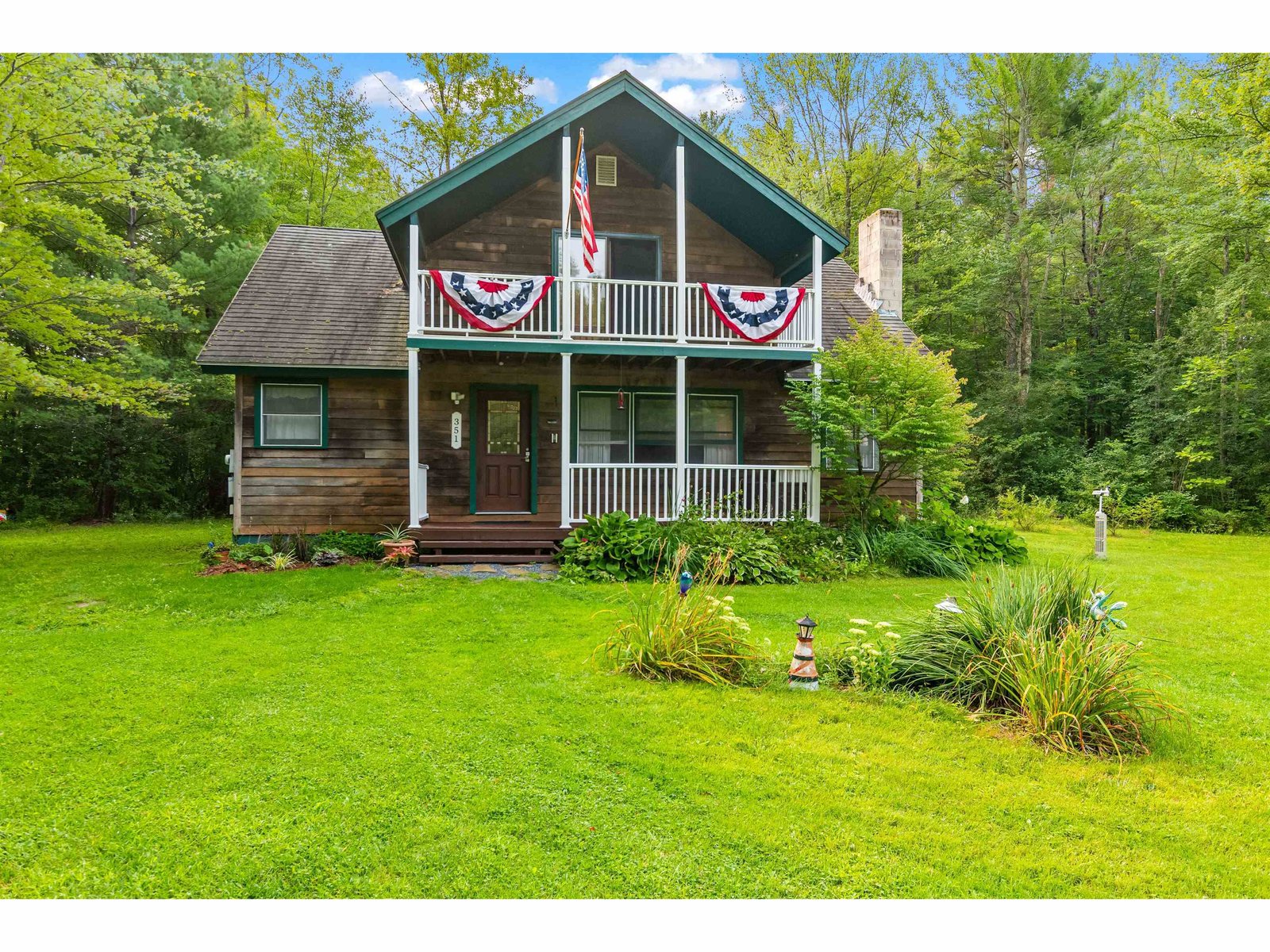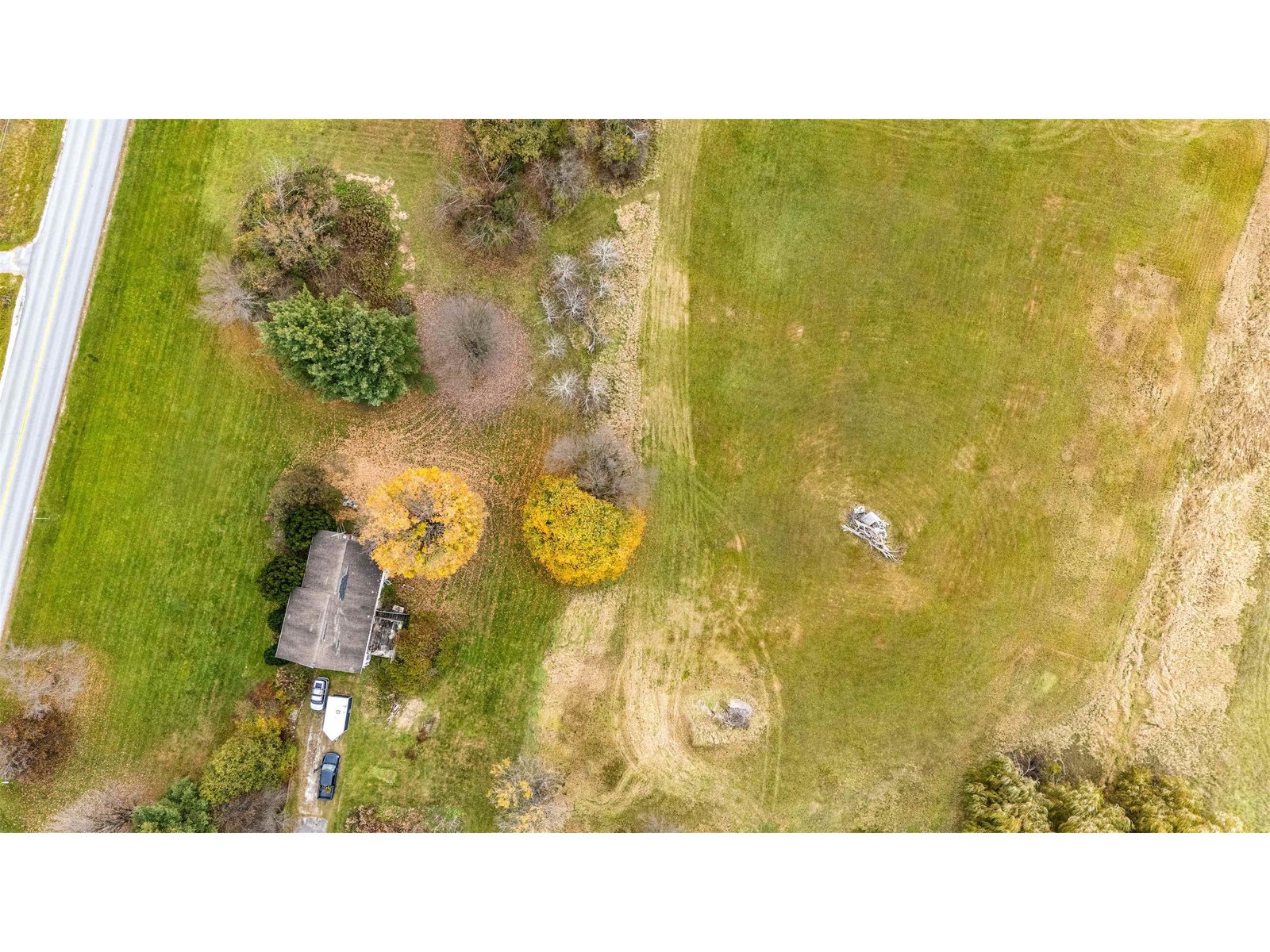Sold Status
$464,000 Sold Price
House Type
3 Beds
3 Baths
3,335 Sqft
Sold By
Similar Properties for Sale
Request a Showing or More Info

Call: 802-863-1500
Mortgage Provider
Mortgage Calculator
$
$ Taxes
$ Principal & Interest
$
This calculation is based on a rough estimate. Every person's situation is different. Be sure to consult with a mortgage advisor on your specific needs.
Hinesburg
Amazing Post & Beam 2008 home on 9.6 acres in Hinesburg! This fantastic home features a great rm w/ vaulted ceiling & a High Country Napoleon Woodstove w/ beautiful 2 story Stone hearth. Lg deck w/ expansive views of Hogback Mountain, natural pond & sweeping valley view of the Hinesburg Land Trust protected Bissonette Farm fields. Chefâs kitchen features walk-in pantry, hickory cabinets, stainless steel appliances, Cosmos granite countertops, breakfast bar & lg island.Generous master bdrm w/ vaulted ceilings, octagon sitting area, walk-in closet & a wonderful tiled master bath w/ dual sinks, separate shower & soaking tub. Other features of this great home include radiant heat, metal roof, mudroom, 1st floor laundry, ample storage & full unfinished 2000+ sq. ft. walkout basement plumbed for an additional bath. One bdrm accessory studio apartment w/ views. Wonderful country setting, this wooded lot is perfect for the outdoor sportsmen & enthusiasts. The perfect Vermont Home! †
Property Location
Property Details
| Sold Price $464,000 | Sold Date Jul 13th, 2015 | |
|---|---|---|
| List Price $467,000 | Total Rooms 7 | List Date Apr 3rd, 2015 |
| Cooperation Fee Unknown | Lot Size 9.6 Acres | Taxes $11,585 |
| MLS# 4411017 | Days on Market 3520 Days | Tax Year 2014 |
| Type House | Stories 2 | Road Frontage |
| Bedrooms 3 | Style Adirondack, Contemporary | Water Frontage |
| Full Bathrooms 2 | Finished 3,335 Sqft | Construction Existing |
| 3/4 Bathrooms 1 | Above Grade 3,335 Sqft | Seasonal No |
| Half Bathrooms 0 | Below Grade 0 Sqft | Year Built 2008 |
| 1/4 Bathrooms | Garage Size 2 Car | County Chittenden |
| Interior FeaturesKitchen, Living Room, Office/Study, Smoke Det-Hardwired, Balcony, Walk-in Closet, Walk-in Pantry, Vaulted Ceiling, Primary BR with BA, Hearth, Ceiling Fan, In Law Apartment, Cathedral Ceilings, Blinds, Bar, Pantry, Natural Woodwork, Wood Stove |
|---|
| Equipment & AppliancesRefrigerator, Washer, Dishwasher, Range-Electric, Dryer, Smoke Detector, Satellite Dish, CO Detector |
| Primary Bedroom 24'x24'6" 1st Floor | 2nd Bedroom 8'x12' 2nd Floor | Living Room 25'x26' |
|---|---|---|
| Kitchen 17'x18'6" | Dining Room 11'6"x15' 1st Floor | Family Room 17'6"x18'6" 2nd Floor |
| Office/Study 11'6"x17' | Full Bath 1st Floor | Full Bath 1st Floor |
| ConstructionPost and Beam |
|---|
| BasementWalkout, Unfinished, Interior Stairs, Full, Roughed In, Storage Space, Concrete |
| Exterior FeaturesSatellite, Balcony |
| Exterior Cement | Disability Features Bathrm w/tub, 1st Floor Bedroom, 1st Floor Full Bathrm, 1st Flr Hard Surface Flr. |
|---|---|
| Foundation Concrete | House Color Sage |
| Floors Ceramic Tile, Laminate | Building Certifications |
| Roof Metal | HERS Index |
| DirectionsRt 116 south - past Hinesburg Community School. Turn left onto Lavigne Hill Rd. Driveway on Right, shared entrance â Home on the left side. |
|---|
| Lot DescriptionYes, Mountain View, View, Country Setting, Wooded, Wooded Setting, Rural Setting, VAST |
| Garage & Parking Detached |
| Road Frontage | Water Access |
|---|---|
| Suitable Use | Water Type |
| Driveway ROW, Common/Shared, Gravel | Water Body |
| Flood Zone No | Zoning Res |
| School District Chittenden South | Middle Hinesburg Community School |
|---|---|
| Elementary Hinesburg Community School | High Champlain Valley UHSD #15 |
| Heat Fuel Wood, Gas-LP/Bottle | Excluded |
|---|---|
| Heating/Cool Window AC, Radiant | Negotiable Microwave |
| Sewer Mound, Replacement Leach Field, Pump Up, Concrete | Parcel Access ROW Yes |
| Water Drilled Well, Purifier/Soft | ROW for Other Parcel |
| Water Heater On Demand, Gas-Lp/Bottle, Owned | Financing All Financing Options |
| Cable Co | Documents Survey, Property Disclosure |
| Electric 200 Amp, Circuit Breaker(s) | Tax ID 294-093-12116 |

† The remarks published on this webpage originate from Listed By Nancy Jenkins of Nancy Jenkins Real Estate via the PrimeMLS IDX Program and do not represent the views and opinions of Coldwell Banker Hickok & Boardman. Coldwell Banker Hickok & Boardman cannot be held responsible for possible violations of copyright resulting from the posting of any data from the PrimeMLS IDX Program.

 Back to Search Results
Back to Search Results










