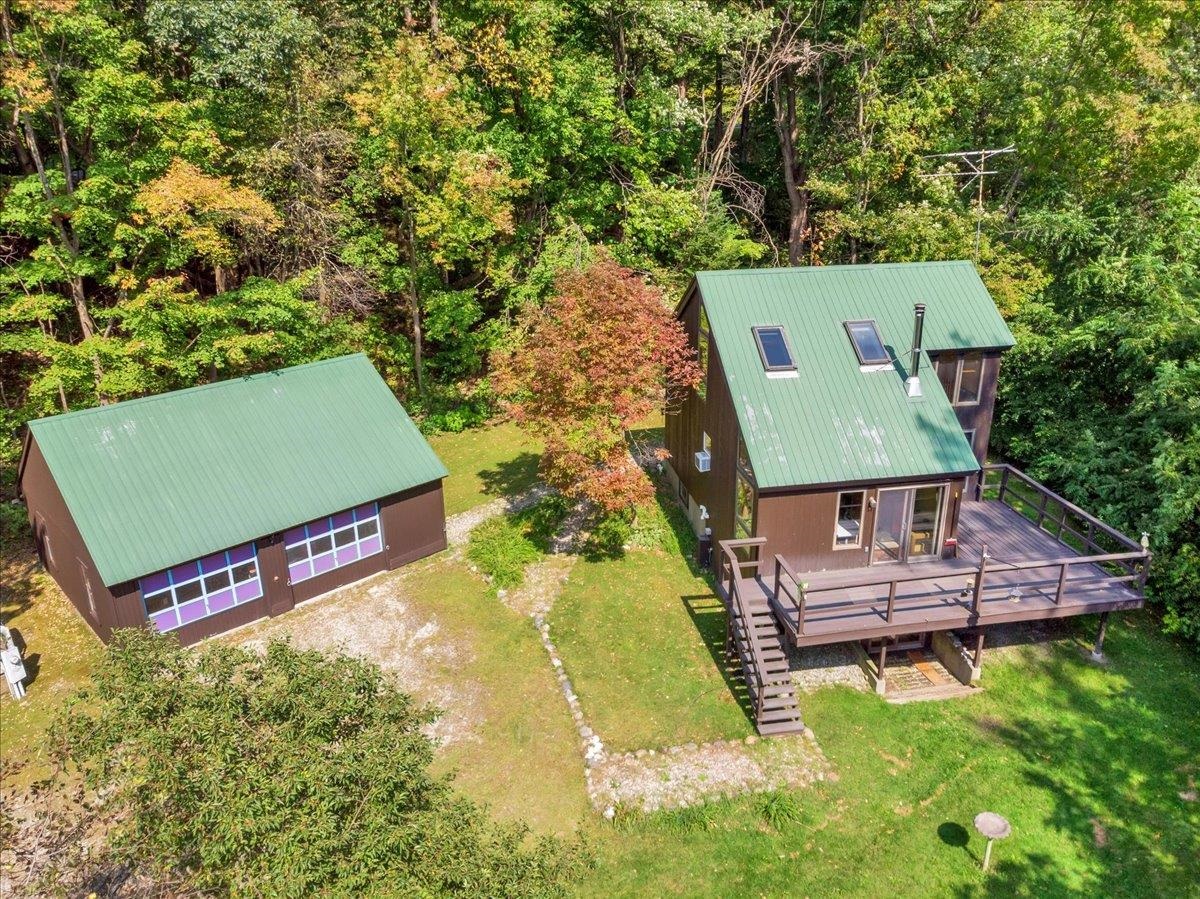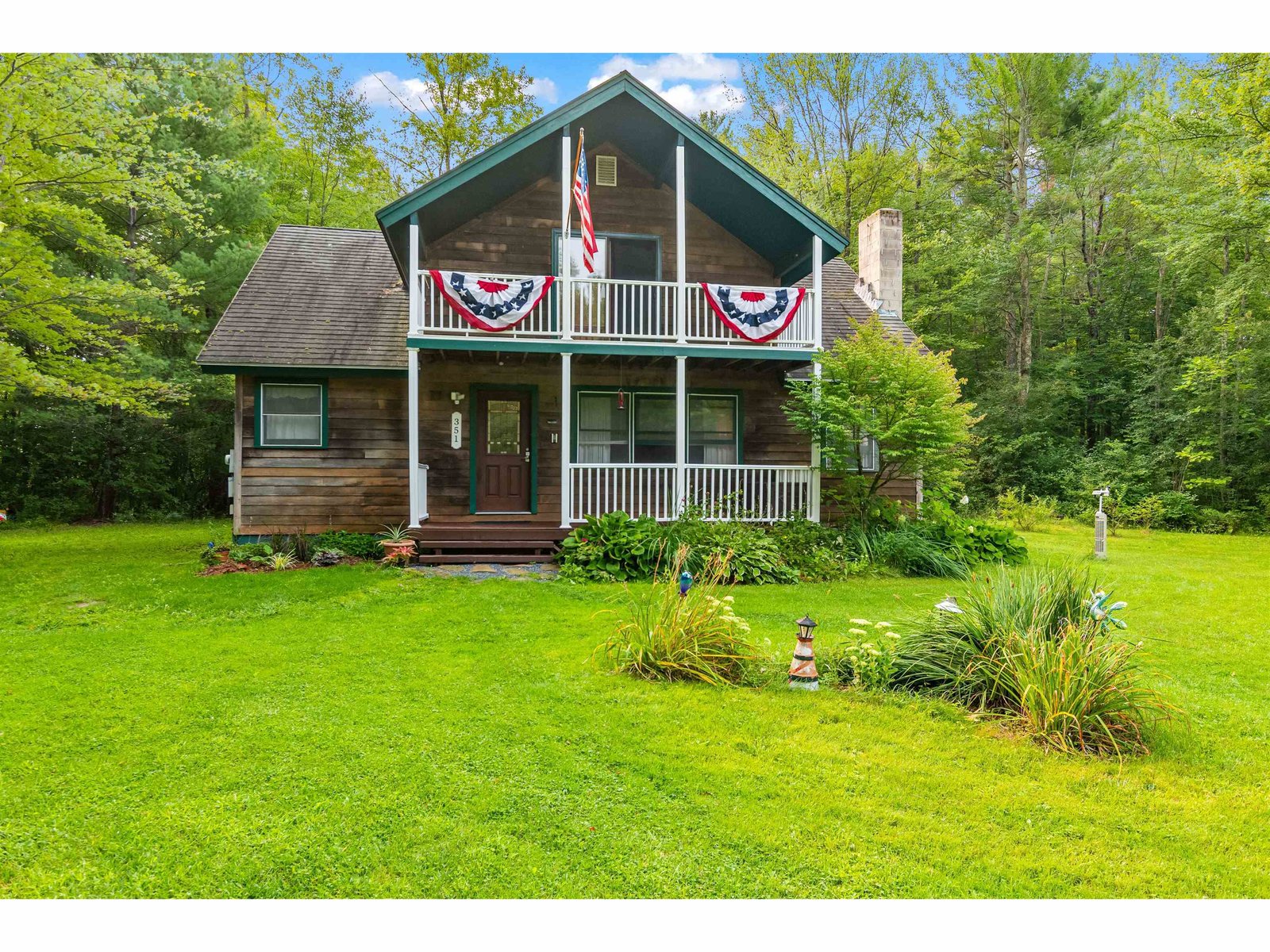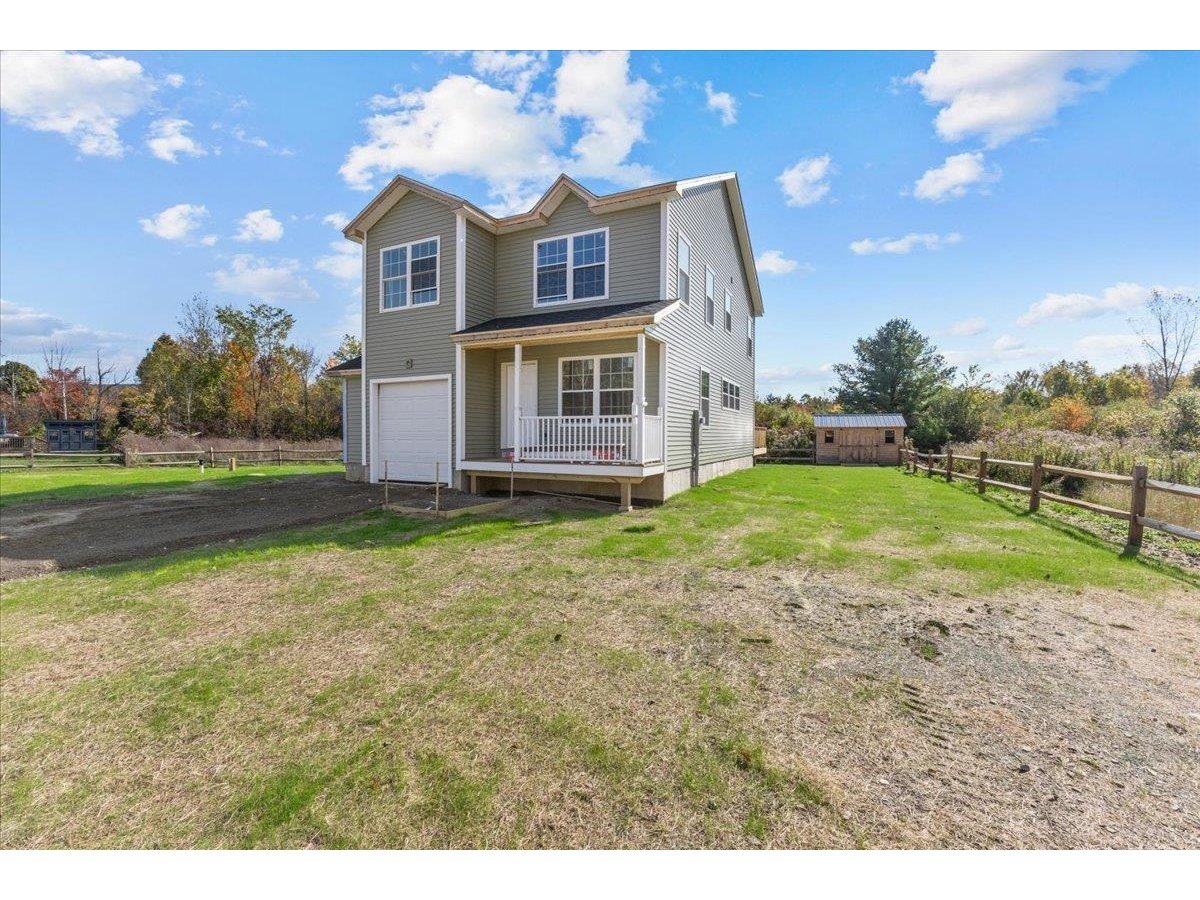Sold Status
$430,000 Sold Price
House Type
3 Beds
2 Baths
2,956 Sqft
Sold By Four Seasons Sotheby's Int'l Realty
Similar Properties for Sale
Request a Showing or More Info

Call: 802-863-1500
Mortgage Provider
Mortgage Calculator
$
$ Taxes
$ Principal & Interest
$
This calculation is based on a rough estimate. Every person's situation is different. Be sure to consult with a mortgage advisor on your specific needs.
Hinesburg
Beautifully restored brick farmhouse,with great attention paid to the original look and fine craftsmanship of its era.Home is surrounded by an organic veg. farm and wooded hills, and adjacent to 300 acres of conserved forest with trails.Step inside to the great light of southern exposure and large windows. No detail has been overlooked in bringing this historic home back to its present outstanding condition, a real labor of love and a rare treat to view.A classic home that does not 'live' like an old home. †
Property Location
Property Details
| Sold Price $430,000 | Sold Date Oct 14th, 2010 | |
|---|---|---|
| List Price $450,000 | Total Rooms 8 | List Date Apr 8th, 2010 |
| Cooperation Fee Unknown | Lot Size 3 Acres | Taxes $0 |
| MLS# 3107073 | Days on Market 5341 Days | Tax Year 2010 |
| Type House | Stories 2 | Road Frontage 576 |
| Bedrooms 3 | Style Federal | Water Frontage |
| Full Bathrooms 1 | Finished 2,956 Sqft | Construction , Existing |
| 3/4 Bathrooms 1 | Above Grade 2,956 Sqft | Seasonal No |
| Half Bathrooms 0 | Below Grade 0 Sqft | Year Built 1810 |
| 1/4 Bathrooms | Garage Size 4 Car | County Chittenden |
| Interior FeaturesFireplaces - 1, Kitchen Island, Walk-in Pantry, Laundry - 1st Floor |
|---|
| Equipment & AppliancesRefrigerator, Range-Electric, Dishwasher, Washer, Dryer, , , Gas Heat Stove, Wood Stove, Stove - Wood |
| Kitchen 20.3 x 15, 1st Floor | Dining Room 14.5 x 18, 1st Floor | Living Room 13.7 x 27, 1st Floor |
|---|---|---|
| Foyer | Office/Study 15 x 20.3, 2nd Floor | Workshop |
| Primary Bedroom 13.8 x 15, 2nd Floor | Bedroom 13.6 x 13, 2nd Floor | Bedroom 14 x 11.1, 2nd Floor |
| Other 8.8 x 12., 1st Floor | Bath - Full 1st Floor | Bath - Full 2nd Floor |
| Construction |
|---|
| Basement, Unfinished, Sump Pump, Other |
| Exterior FeaturesFence - Partial, Outbuilding, Patio, Window Screens |
| Exterior Clapboard, Brick | Disability Features |
|---|---|
| Foundation Stone | House Color Brick |
| Floors Softwood, Slate/Stone | Building Certifications |
| Roof Standing Seam, Metal | HERS Index |
| DirectionsSouth on Route 116, thru Hinesburg Village, right onto Hines Rd, south of Cedar Knoll Golf Club. Home on right. |
|---|
| Lot Description, Pasture, Fields, |
| Garage & Parking Attached, |
| Road Frontage 576 | Water Access |
|---|---|
| Suitable Use | Water Type |
| Driveway Gravel | Water Body |
| Flood Zone Unknown | Zoning RES/AG |
| School District NA | Middle |
|---|---|
| Elementary Hinesburg Community School | High Champlain Valley UHSD #15 |
| Heat Fuel Wood, Gas-LP/Bottle, Oil | Excluded |
|---|---|
| Heating/Cool Radiator | Negotiable |
| Sewer Septic | Parcel Access ROW No |
| Water Reverse Osmosis, Drilled Well | ROW for Other Parcel No |
| Water Heater Electric, Owned | Financing , Conventional, Cash Only |
| Cable Co | Documents Property Disclosure, Deed |
| Electric Circuit Breaker(s) | Tax ID |

† The remarks published on this webpage originate from Listed By Michele Lewis of Four Seasons Sotheby\'s Int\'l Realty via the PrimeMLS IDX Program and do not represent the views and opinions of Coldwell Banker Hickok & Boardman. Coldwell Banker Hickok & Boardman cannot be held responsible for possible violations of copyright resulting from the posting of any data from the PrimeMLS IDX Program.

 Back to Search Results
Back to Search Results










