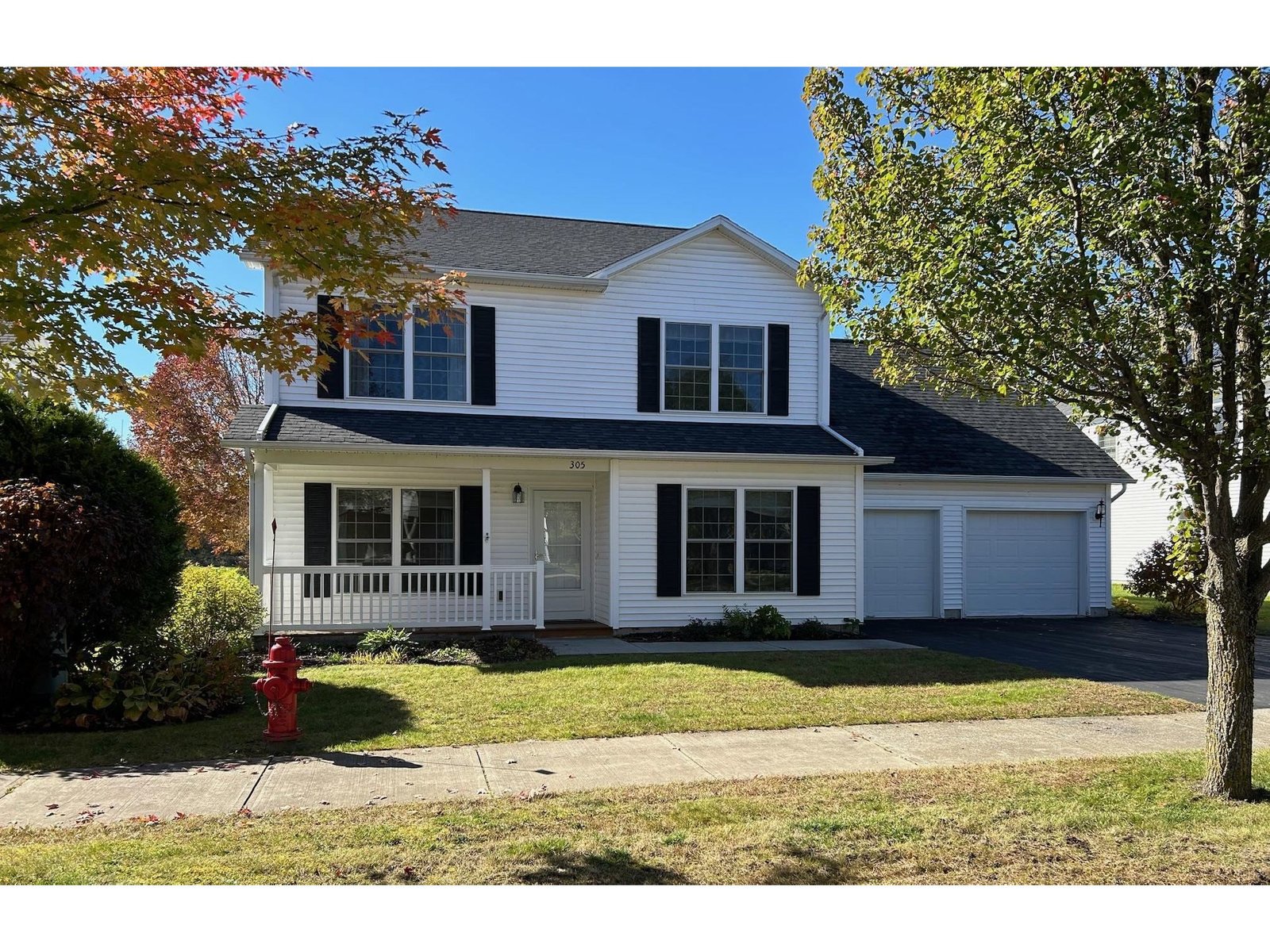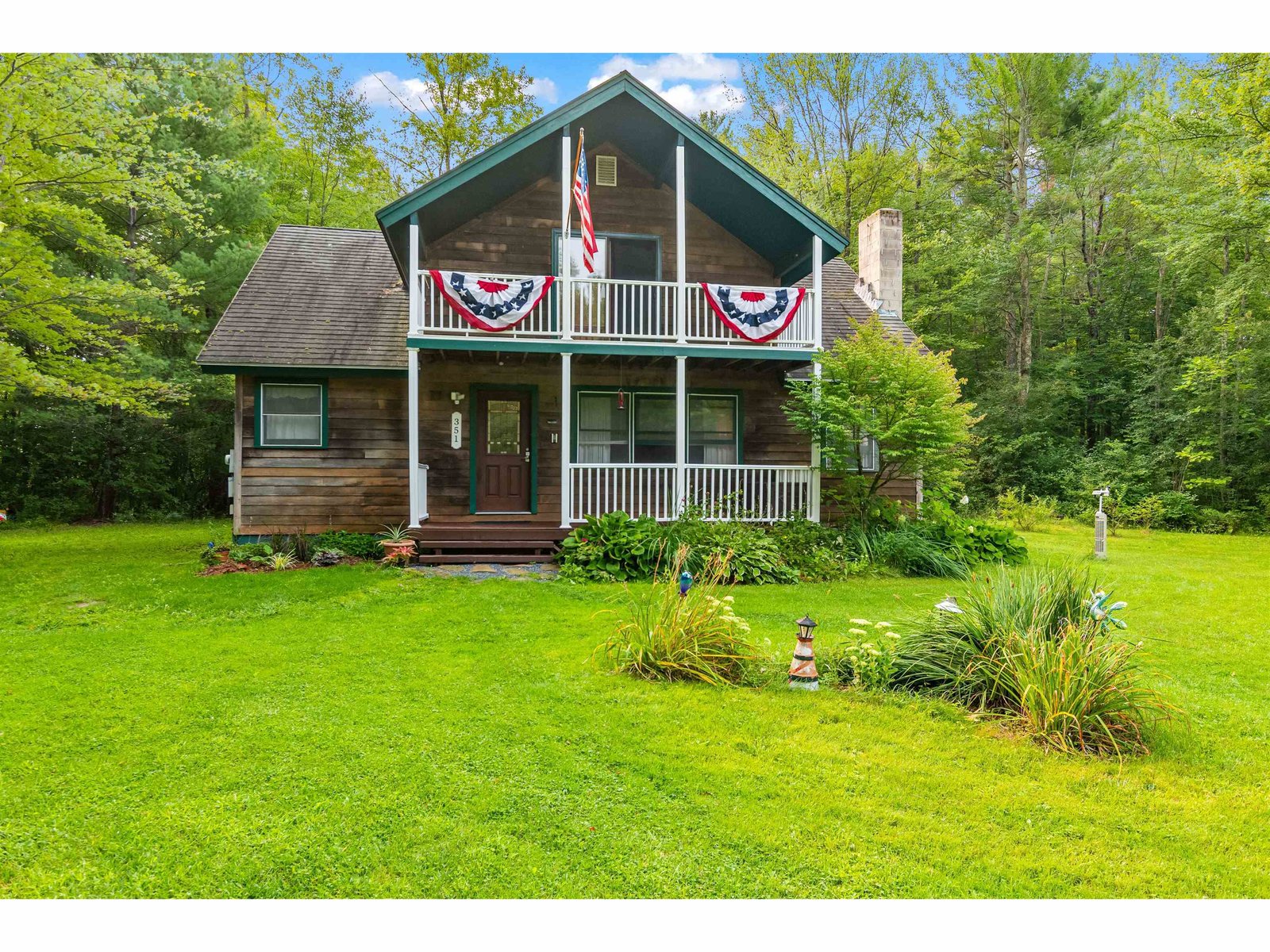Sold Status
$520,000 Sold Price
House Type
4 Beds
3 Baths
2,780 Sqft
Sold By KW Vermont
Similar Properties for Sale
Request a Showing or More Info

Call: 802-863-1500
Mortgage Provider
Mortgage Calculator
$
$ Taxes
$ Principal & Interest
$
This calculation is based on a rough estimate. Every person's situation is different. Be sure to consult with a mortgage advisor on your specific needs.
Hinesburg
Enjoy sunrises and sunsets from the wraparound porch on this wonderful two-story home with panoramic mountain and valley views. The 23 acre parcel includes a 4 bedroom 2 1/2 bath house, attached greenhouse, a 70’ x 22’ barn including a one-bedroom apartment, a 3 to 4-stall horse barn, a 10’ x 12’ garden outbuilding/chicken coop, and 1200 sq. ft. of partially-finished space for home or business. The landscape contains 5 acres of pasture, an 8 acre sugar bush, prime agricultural soils, a pond, and hiking/horse trails. Additional features include: Balcony off master bedroom with Camels Hump views, generator for house and barn apartment. The apartment rents for $12,000 annually. Currently used as an airbnb rental. Priced below appraisal. †
Property Location
Property Details
| Sold Price $520,000 | Sold Date Aug 31st, 2017 | |
|---|---|---|
| List Price $489,900 | Total Rooms 6 | List Date Jun 9th, 2017 |
| Cooperation Fee Unknown | Lot Size 22.9 Acres | Taxes $6,800 |
| MLS# 4640019 | Days on Market 2722 Days | Tax Year 2016 |
| Type House | Stories 2 | Road Frontage 903 |
| Bedrooms 4 | Style Colonial | Water Frontage 200 |
| Full Bathrooms 1 | Finished 2,780 Sqft | Construction No, Existing |
| 3/4 Bathrooms 1 | Above Grade 2,500 Sqft | Seasonal No |
| Half Bathrooms 1 | Below Grade 280 Sqft | Year Built 1973 |
| 1/4 Bathrooms 0 | Garage Size 4 Car | County Chittenden |
| Interior FeaturesBalcony, Primary BR with BA, Ceiling Fan, In Law Suite, Island, Dining Area, Attic, 1 Fireplace |
|---|
| Equipment & AppliancesRefrigerator, Exhaust Hood, Range-Gas, Window AC |
| Kitchen 14x24, 1st Floor | Dining Room 1st Floor | Living Room 24x14, 1st Floor |
|---|---|---|
| Primary Bedroom 14x12, 2nd Floor | Bedroom 14x10, 2nd Floor | Bedroom 14x12, 2nd Floor |
| Bedroom 13x11, 2nd Floor |
| ConstructionWood Frame |
|---|
| BasementWalkout, Climate Controlled, Interior Stairs, Partially Finished |
| Exterior FeaturesPorch, Guest House, Screened Porch, Out Building, Deck, Barn, Balcony, Porch-Covered |
| Exterior Wood | Disability Features |
|---|---|
| Foundation Gravel/Pad | House Color White |
| Floors Vinyl, Tile, Carpet, Slate/Stone, Hardwood | Building Certifications |
| Roof Shingle-Asphalt | HERS Index |
| DirectionsRoute 116 to Tyler Bridge Rd. Driveway is 1/4 mile on right. |
|---|
| Lot DescriptionUnknown, Mountain View, View, Horse Prop, Pasture, Fields, Farm, Deed Restricted, Country Setting, Rural Setting |
| Garage & Parking Detached, Barn, Storage Above, Rec Vehicle, Driveway |
| Road Frontage 903 | Water Access |
|---|---|
| Suitable Use | Water Type Pond |
| Driveway Gravel | Water Body |
| Flood Zone No | Zoning Agricultural |
| School District NA | Middle |
|---|---|
| Elementary | High |
| Heat Fuel Gas-LP/Bottle, Oil | Excluded |
|---|---|
| Heating/Cool None, Baseboard, Radiator, Multi Zone, Space Heater, Space Heater | Negotiable |
| Sewer 1000 Gallon, Leach Field, Septic Design Available | Parcel Access ROW |
| Water Drilled Well | ROW for Other Parcel |
| Water Heater Tank, Off Boiler, Owned | Financing |
| Cable Co | Documents Deed, Survey, Septic Design, Property Disclosure |
| Electric 200 Amp, Circuit Breaker(s) | Tax ID 294-093-11762 |

† The remarks published on this webpage originate from Listed By Jason Saphire of www.HomeZu.com via the PrimeMLS IDX Program and do not represent the views and opinions of Coldwell Banker Hickok & Boardman. Coldwell Banker Hickok & Boardman cannot be held responsible for possible violations of copyright resulting from the posting of any data from the PrimeMLS IDX Program.

 Back to Search Results
Back to Search Results










