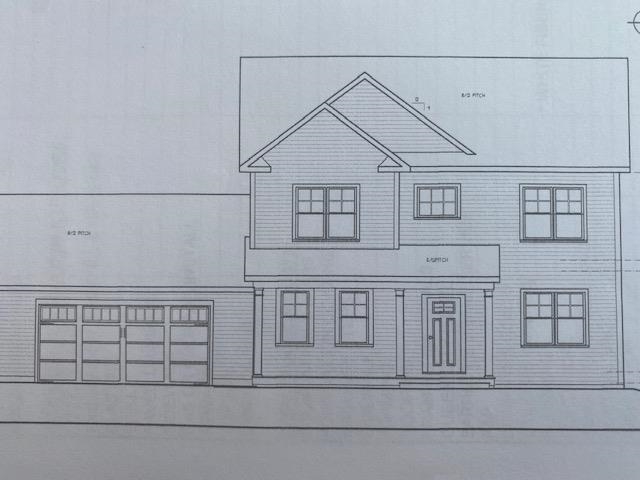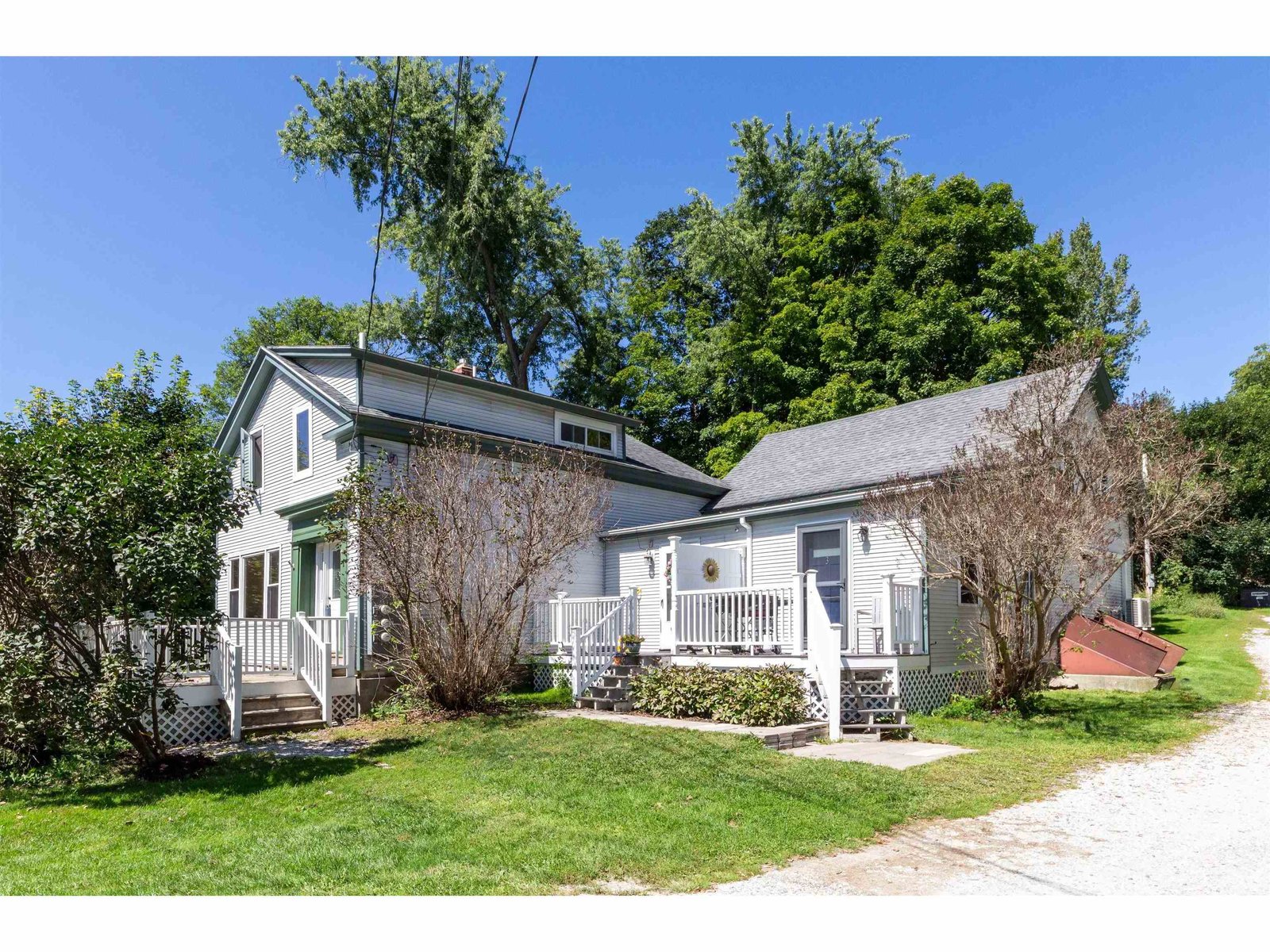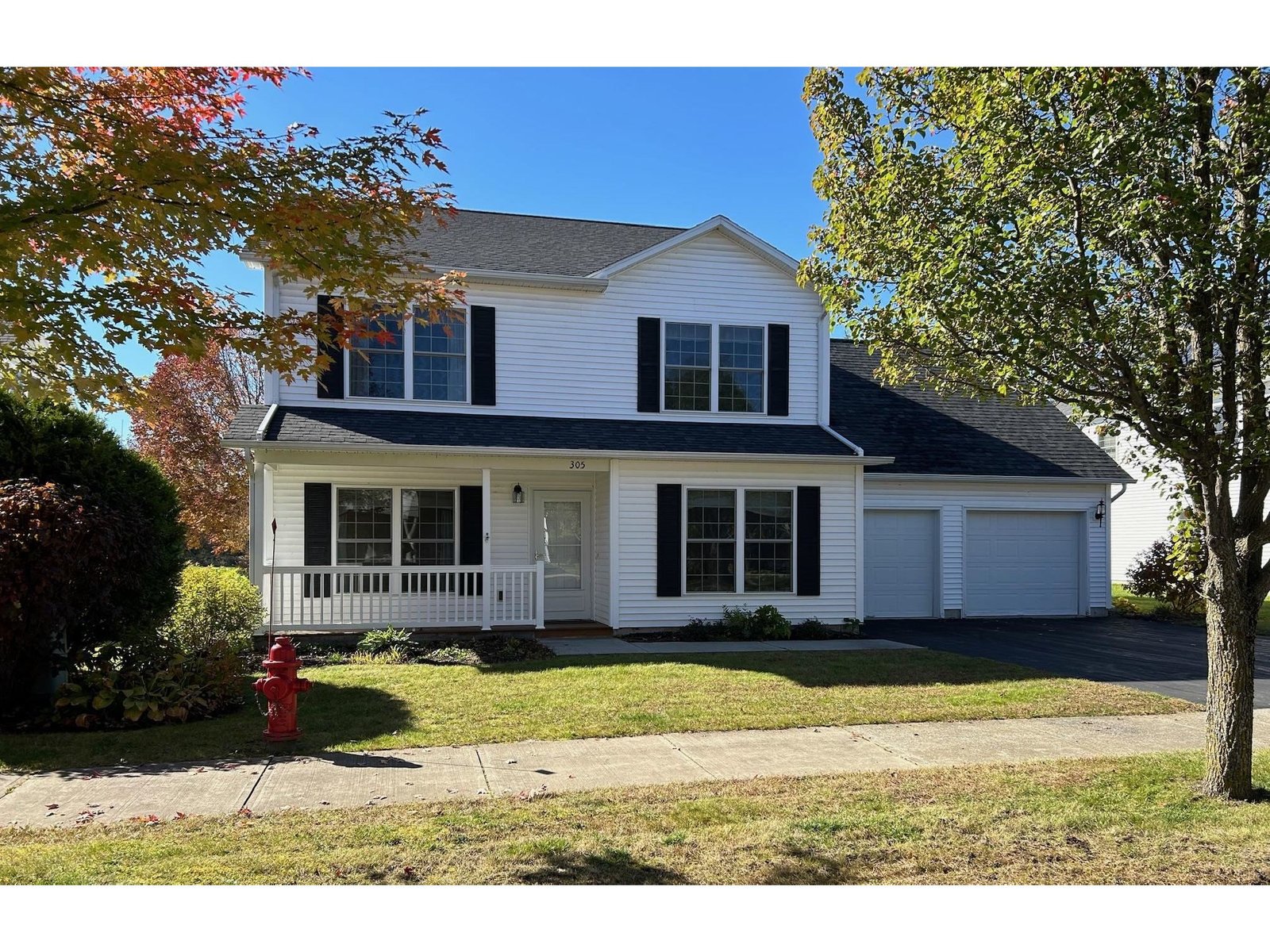Sold Status
$584,000 Sold Price
House Type
3 Beds
3 Baths
2,706 Sqft
Sold By Element Real Estate
Similar Properties for Sale
Request a Showing or More Info

Call: 802-863-1500
Mortgage Provider
Mortgage Calculator
$
$ Taxes
$ Principal & Interest
$
This calculation is based on a rough estimate. Every person's situation is different. Be sure to consult with a mortgage advisor on your specific needs.
Hinesburg
Wonderful private 12 acres close to everything! Quality built home by Conner & Buck with an open floor plan and first floor master suite. The southern exposure with large windows on two levels brings in natural light! Vaulted ceilings in the great room creates a smart feeling of space. Wood burning fireplace is a focal point from the great room and kitchen. Hardwood floors on both levels. Wood kitchen with granite counters, Viking gas stove and kitchen island. The walk out lower level has large windows in the family room and two bedrooms. This level is bright and has full south exposure and access to the backyard. A full bathroom, laundry and storage room on lower level. Quality Buderus furnace & radiant floor heat on lower level & baseboard hot water heat on the first level. Detached 2 car garage with storage above was designed to replicate a barn. This elevated site with meadows, woodlands & ledges is a pretty piece of land located just past the Shelburne Town Line. Easy 10 minutes to the village of Shelburne or Hinesburg. Great biking and close to hiking and Lake Champlain. 20 minutes to Burlington Vermont. †
Property Location
Property Details
| Sold Price $584,000 | Sold Date Jun 26th, 2018 | |
|---|---|---|
| List Price $605,000 | Total Rooms 7 | List Date Aug 16th, 2017 |
| Cooperation Fee Unknown | Lot Size 12.3 Acres | Taxes $8,965 |
| MLS# 4654015 | Days on Market 2654 Days | Tax Year 2018 |
| Type House | Stories 2 | Road Frontage 180 |
| Bedrooms 3 | Style Walkout Lower Level, Contemporary, Cape, Near Snowmobile Trails | Water Frontage |
| Full Bathrooms 2 | Finished 2,706 Sqft | Construction No, Existing |
| 3/4 Bathrooms 0 | Above Grade 1,589 Sqft | Seasonal No |
| Half Bathrooms 1 | Below Grade 1,117 Sqft | Year Built 2000 |
| 1/4 Bathrooms 0 | Garage Size 2 Car | County Chittenden |
| Interior FeaturesDining Area, Fireplace - Wood, Fireplaces - 1, Hearth, Kitchen Island, Kitchen/Dining, Primary BR w/ BA, Natural Light, Natural Woodwork, Security, Soaking Tub, Storage - Indoor, Vaulted Ceiling, Walk-in Closet |
|---|
| Equipment & AppliancesRefrigerator, Range-Gas, Dishwasher, Washer, Dryer, CO Detector, Security System, Radon Mitigation, Smoke Detectr-Batt Powrd, Radiant Floor |
| Great Room 16 X 16, 1st Floor | Kitchen/Dining 23 X 15, 1st Floor | Primary Bedroom 19 X 15, 1st Floor |
|---|---|---|
| Office/Study 9 X 15, 1st Floor | Bath - Full 12 X 6.5, 1st Floor | Family Room 19 X 14 Large windows walk out, Basement |
| Bedroom 12.4 X 11.3 - Double Windows, Basement | Bedroom 12.4 X 11.2 -Three Windows, Basement | Bath - Full 9 X 9, Basement |
| Utility Room 12 X 13, Basement | Other 12 X 13, Basement |
| ConstructionWood Frame |
|---|
| BasementWalkout, Interior Stairs, Storage Space, Concrete, Full, Finished |
| Exterior FeaturesBarn, Deck, Garden Space, Storage, Window Screens, Windows - Double Pane |
| Exterior Clapboard, Cedar | Disability Features 1st Floor Full Bathrm, 1st Floor Bedroom, 1st Floor Hrd Surfce Flr |
|---|---|
| Foundation Poured Concrete | House Color Light Grey |
| Floors Slate/Stone, Tile, Marble, Hardwood | Building Certifications |
| Roof Shingle-Architectural | HERS Index |
| DirectionsSouth on Dorset Street from S Burlington to Irish Hill Rd in Shelburne, stay on Dorset St and it turns into Shelburne Falls Road heading towards Hinesburg on the big curve, Weed Rd is not marked well on the left just after the Shelburne Town Line, house is at the end -number sign 578 is marked |
|---|
| Lot Description, Sloping, View, Level, Wooded, Landscaped, Country Setting, Wooded, VAST, Snowmobile Trail |
| Garage & Parking Detached, Auto Open, Barn, Storage Above |
| Road Frontage 180 | Water Access |
|---|---|
| Suitable UseResidential | Water Type |
| Driveway Crushed/Stone | Water Body |
| Flood Zone No | Zoning Residential |
| School District Chittenden South | Middle Hinesburg Community School |
|---|---|
| Elementary Hinesburg Community School | High Champlain Valley UHSD #15 |
| Heat Fuel Oil | Excluded |
|---|---|
| Heating/Cool None, Radiant, Hot Water, Baseboard, Radiant | Negotiable |
| Sewer 1000 Gallon, Septic, Concrete, Private, Mound, On-Site Septic Exists, Private, Pumping Station, Septic Design Available, Septic | Parcel Access ROW No |
| Water Purifier/Soft, Drilled Well, Private, Purifier/Soft | ROW for Other Parcel |
| Water Heater Domestic, Off Boiler | Financing |
| Cable Co Xfinity Comcast on street | Documents Survey, Septic Design, Property Disclosure, Deed, Tax Map |
| Electric Circuit Breaker(s), 220 Plug | Tax ID 294-093-10412 |

† The remarks published on this webpage originate from Listed By Kathleen OBrien of Four Seasons Sotheby\'s Int\'l Realty via the PrimeMLS IDX Program and do not represent the views and opinions of Coldwell Banker Hickok & Boardman. Coldwell Banker Hickok & Boardman cannot be held responsible for possible violations of copyright resulting from the posting of any data from the PrimeMLS IDX Program.

 Back to Search Results
Back to Search Results










