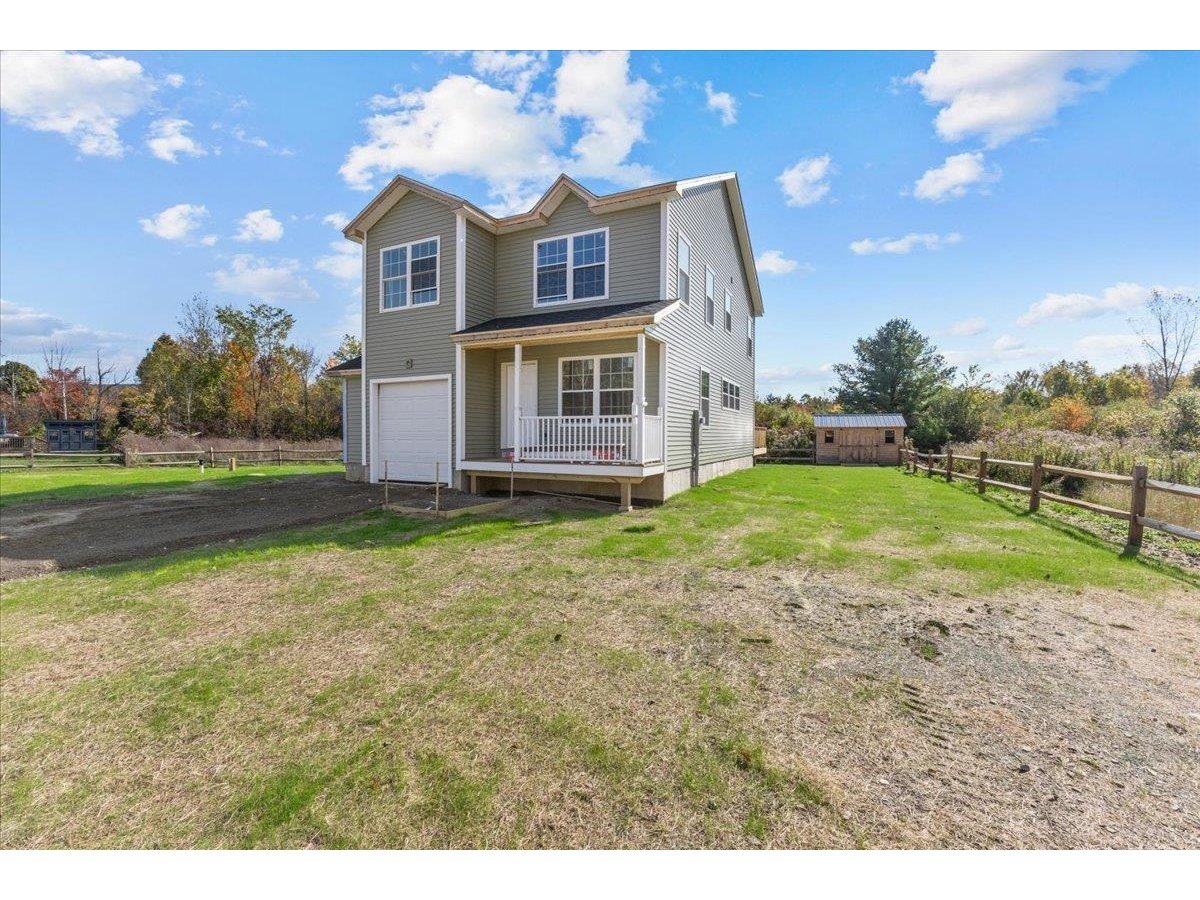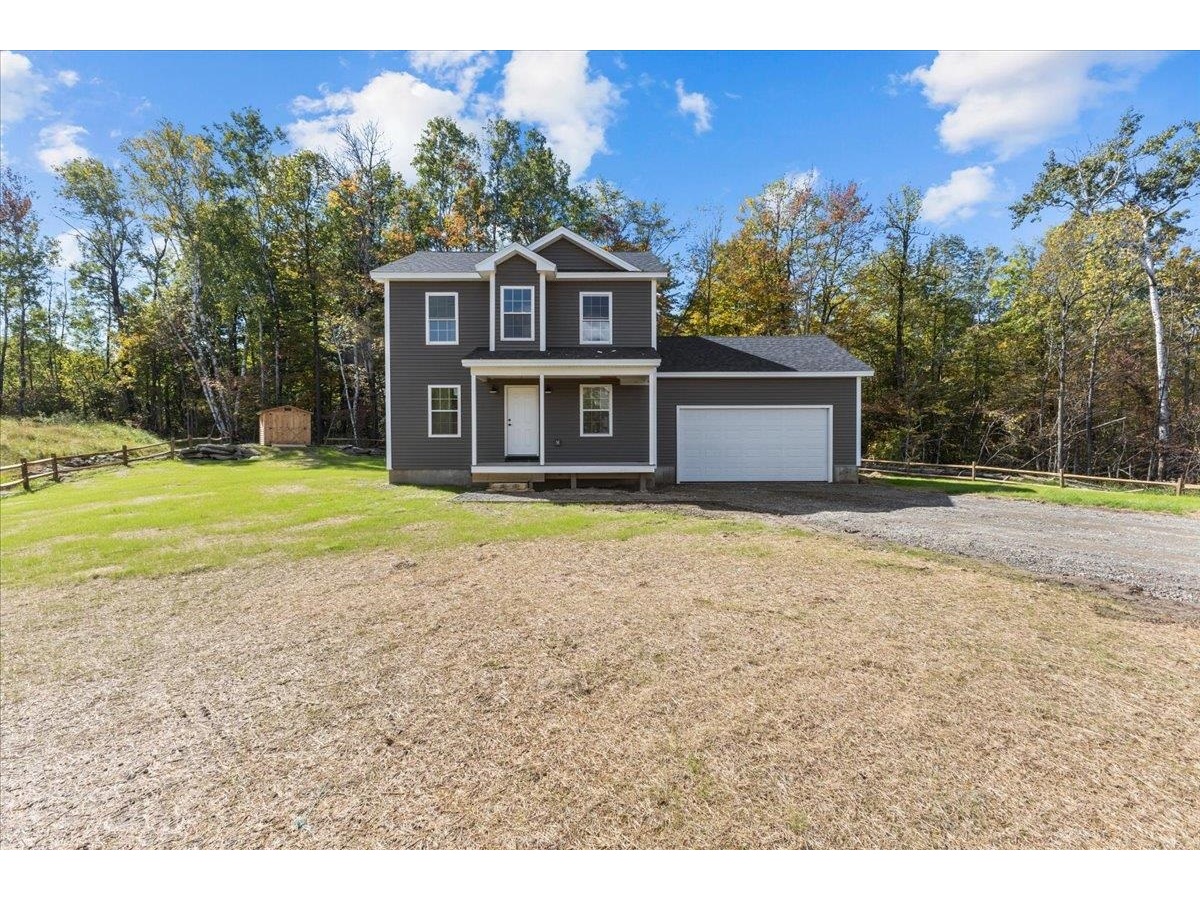Sold Status
$392,000 Sold Price
House Type
3 Beds
2 Baths
1,944 Sqft
Sold By Nancy Jenkins Real Estate
Similar Properties for Sale
Request a Showing or More Info

Call: 802-863-1500
Mortgage Provider
Mortgage Calculator
$
$ Taxes
$ Principal & Interest
$
This calculation is based on a rough estimate. Every person's situation is different. Be sure to consult with a mortgage advisor on your specific needs.
Hinesburg
Enjoy living in this 3 bedroom, 2 bath double wide mobile home with vaulted ceilings and front & back porches all on 7 acres. Open, sunny rooms throughout, living room with plank floors opens to dining room with wood stove & steps down to family room with extra windows & wood burning fireplace with stone hearth, chef's kitchen with plenty of cabinets & counter space, center island & decorative back splash. Separate laundry room with access to enclosed porch with hot tub, perfect for year round use. Primary bedroom suite with 2 walk-in closets & private bath. Enjoy morning coffee on the front screened porch overlooking the beautiful landscape with mature trees & extensive lawn area, back garage/shed stays with plenty of storage. Picture yourself in this serene setting, add a fire pit & a few garden beds, plenty of room for chickens & horses, all with a country feel. Minutes to schools, golf course, Hinesburg or Starksboro Village, easy commute to Burlington, Bristol or Middlebury area. †
Property Location
Property Details
| Sold Price $392,000 | Sold Date Aug 24th, 2023 | |
|---|---|---|
| List Price $385,000 | Total Rooms 8 | List Date Jun 16th, 2023 |
| Cooperation Fee Unknown | Lot Size 7.09 Acres | Taxes $6,001 |
| MLS# 4957448 | Days on Market 524 Days | Tax Year 2022 |
| Type House | Stories 1 | Road Frontage |
| Bedrooms 3 | Style Manuf./Mobile, Double Wide, Rural | Water Frontage |
| Full Bathrooms 1 | Finished 1,944 Sqft | Construction No, Existing |
| 3/4 Bathrooms 1 | Above Grade 1,944 Sqft | Seasonal No |
| Half Bathrooms 0 | Below Grade 0 Sqft | Year Built 2000 |
| 1/4 Bathrooms 0 | Garage Size 1 Car | County Chittenden |
| Interior FeaturesCathedral Ceiling, Ceiling Fan, Fireplace - Wood, Laundry Hook-ups, Primary BR w/ BA, Natural Light, Wood Stove Hook-up, Laundry - 1st Floor |
|---|
| Equipment & AppliancesRefrigerator, Range-Gas, Dishwasher, Microwave, Smoke Detector, Wood Stove |
| Kitchen 21 x 12, 1st Floor | Dining Room 13x12'6, 1st Floor | Living Room 18x14, 1st Floor |
|---|---|---|
| Family Room 16x12, 1st Floor | Laundry Room 9x7, 1st Floor | Primary Bedroom 15x12'5, 1st Floor |
| Bedroom 12x11, 1st Floor | Bedroom 12x11, 1st Floor | Porch 19x8, 1st Floor |
| Porch 33x12, 1st Floor |
| ConstructionManufactured Home |
|---|
| Basement |
| Exterior FeaturesGarden Space, Hot Tub, Natural Shade, Outbuilding, Porch - Enclosed |
| Exterior Vinyl Siding | Disability Features One-Level Home |
|---|---|
| Foundation Slab - Concrete | House Color Gray |
| Floors Carpet, Laminate, Vinyl Plank | Building Certifications |
| Roof Metal | HERS Index |
| DirectionsRt. 116 through Hinesburg, past golf course, right onto Tyler Bridge Rd, 1st driveway on the right, go all the way back |
|---|
| Lot DescriptionYes, Level, Country Setting, Rural Setting |
| Garage & Parking Detached, Barn, Driveway |
| Road Frontage | Water Access |
|---|---|
| Suitable Use | Water Type |
| Driveway Gravel | Water Body |
| Flood Zone No | Zoning Res |
| School District NA | Middle Hinesburg Community School |
|---|---|
| Elementary Hinesburg Community School | High Champlain Valley UHSD #15 |
| Heat Fuel Wood, Gas-LP/Bottle | Excluded |
|---|---|
| Heating/Cool None, Hot Air, Stove - Wood | Negotiable |
| Sewer Mound | Parcel Access ROW |
| Water Shared, Reverse Osmosis, Purifier/Soft | ROW for Other Parcel |
| Water Heater Tank, Gas-Lp/Bottle, Owned | Financing |
| Cable Co Waitsfield Telecom | Documents Septic Design, Survey, Property Disclosure, Deed |
| Electric Circuit Breaker(s) | Tax ID 294-093-11570 |

† The remarks published on this webpage originate from Listed By Geri Reilly of Geri Reilly Real Estate via the PrimeMLS IDX Program and do not represent the views and opinions of Coldwell Banker Hickok & Boardman. Coldwell Banker Hickok & Boardman cannot be held responsible for possible violations of copyright resulting from the posting of any data from the PrimeMLS IDX Program.

 Back to Search Results
Back to Search Results










