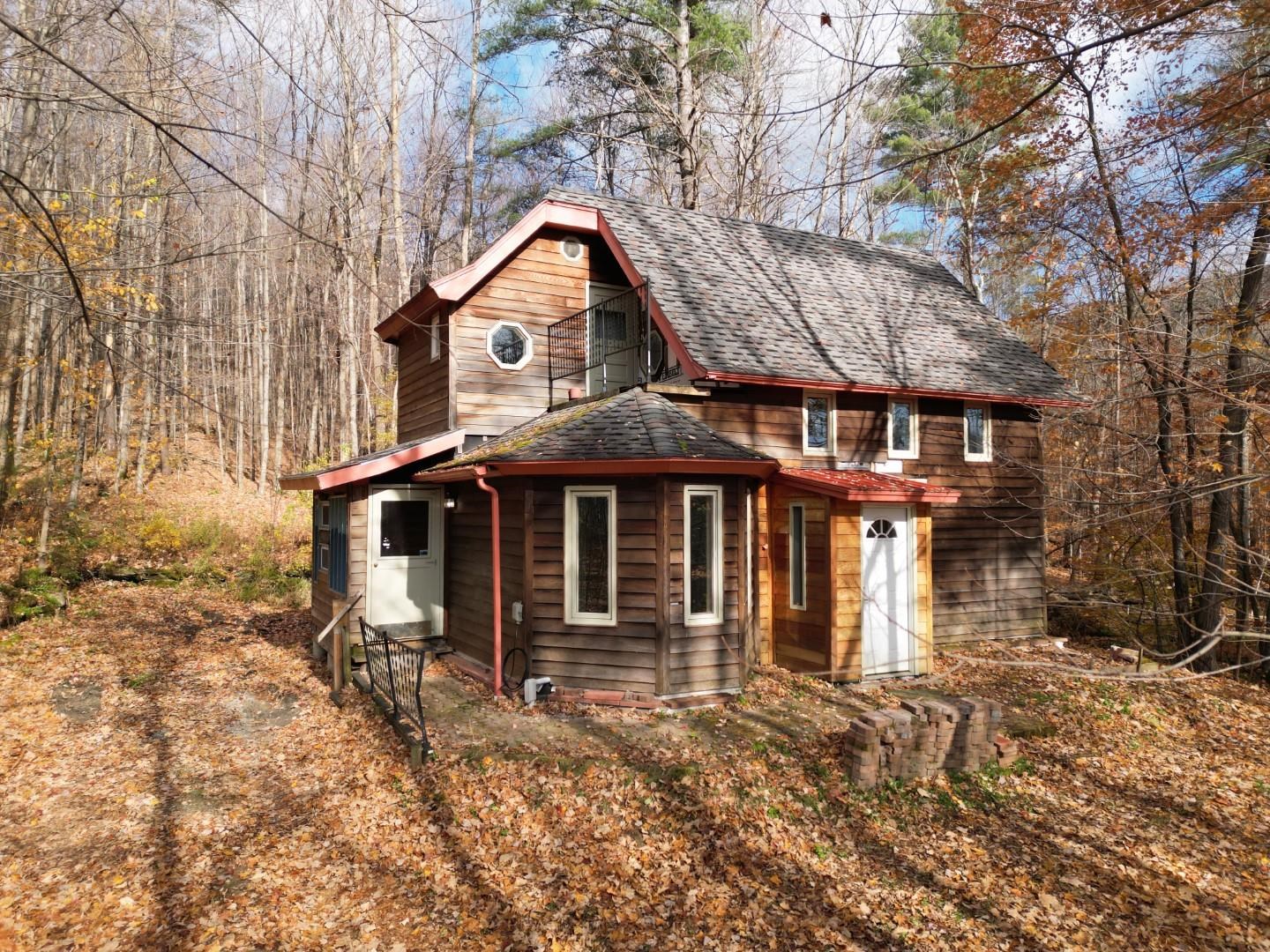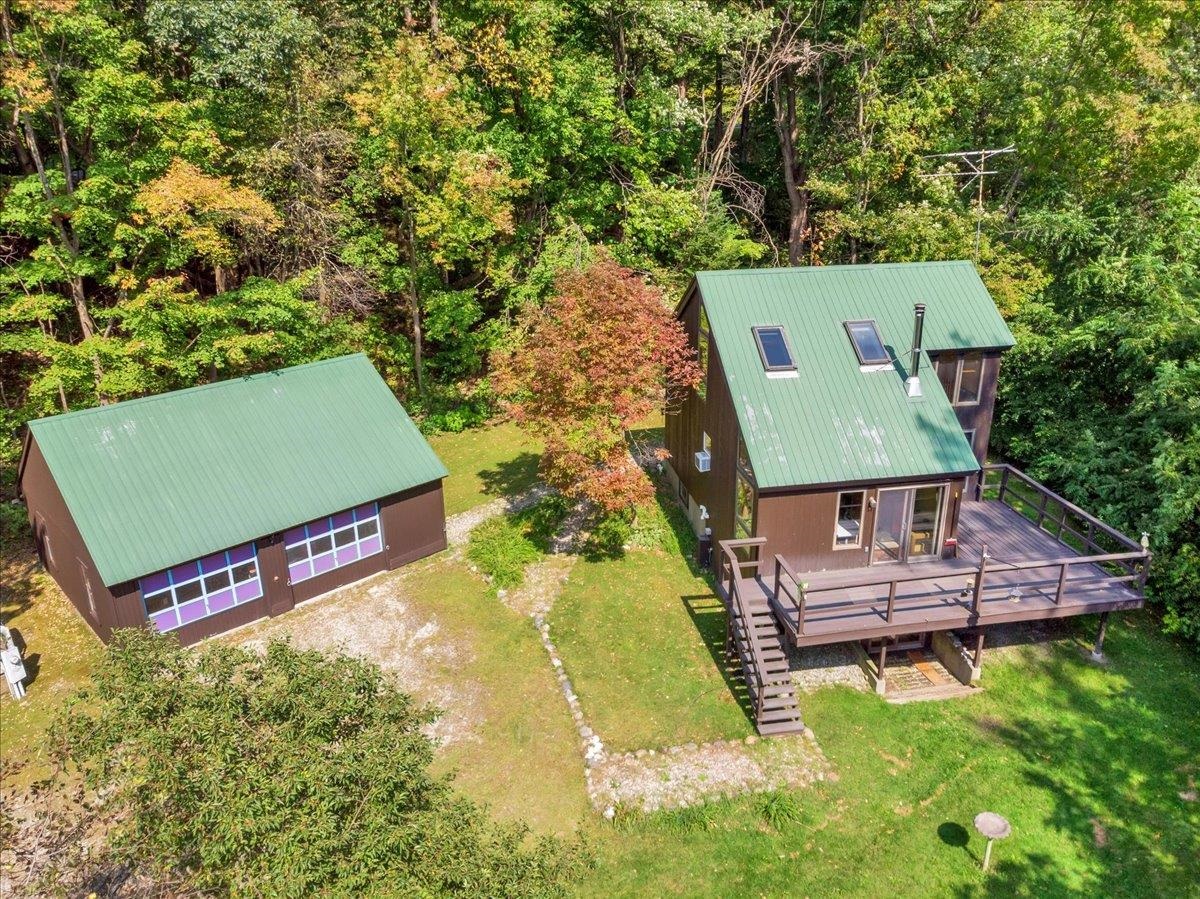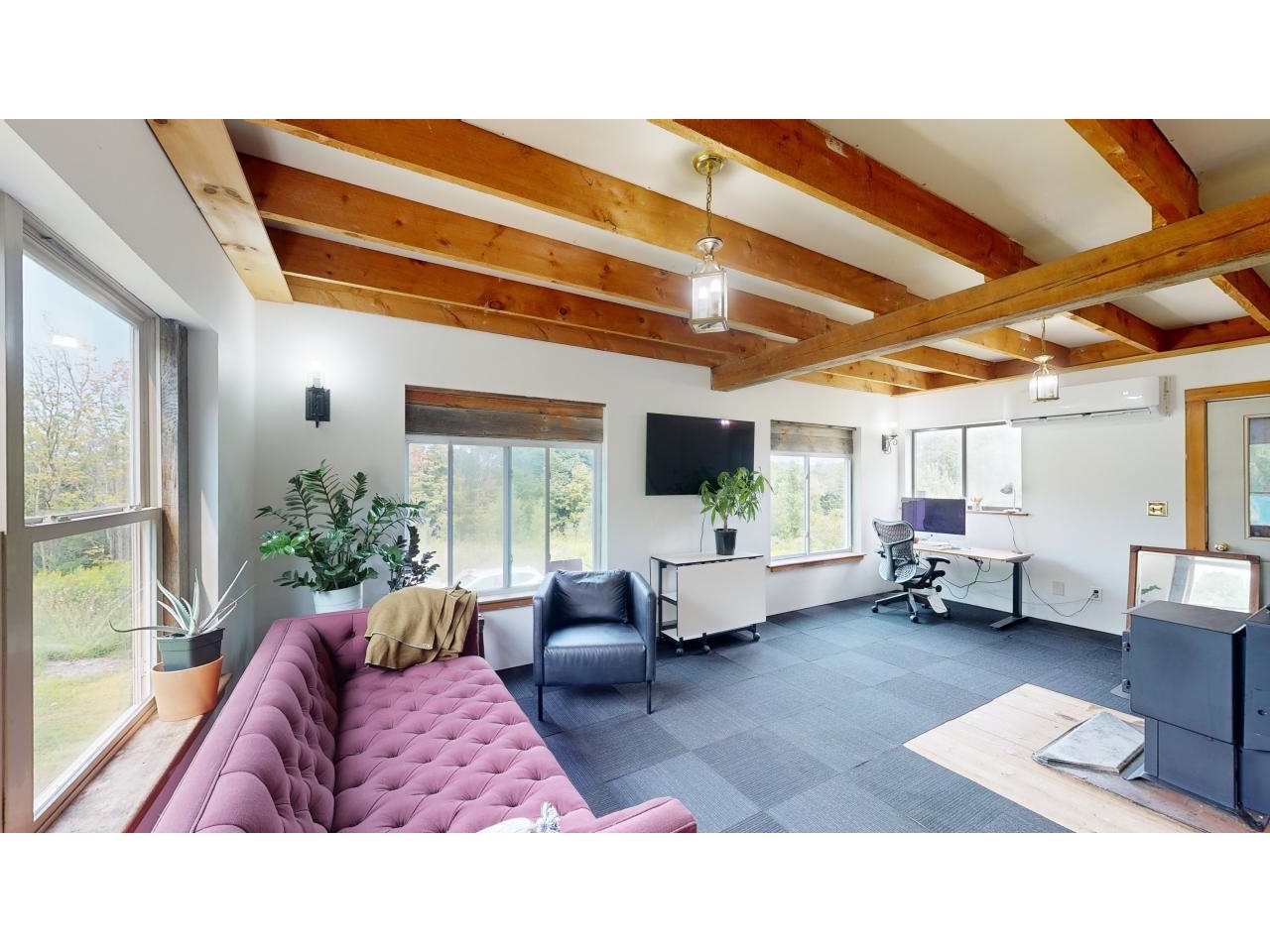Sold Status
$380,000 Sold Price
House Type
3 Beds
2 Baths
2,698 Sqft
Saturday, October 23rd, 12:00PM - 2:00PM
Sold By Jamie Wright of Coldwell Banker Hickok and Boardman
Similar Properties for Sale
Request a Showing or More Info

Call: 802-863-1500
Mortgage Provider
Mortgage Calculator
$
$ Taxes
$ Principal & Interest
$
This calculation is based on a rough estimate. Every person's situation is different. Be sure to consult with a mortgage advisor on your specific needs.
Hinesburg
Prime Vermont Real Estate! Mint Contemporary Colonial! Sweet Three Bedroom, 2 Bath Gem! Wonderful 7.9 Acres Of Privacy! Open Floor Plan! Lots Of Glass! Awesome, Oak Hardwood Floors! Cozy Chef's Kitchen Here! Viking Commercial Gas Stove! Sub-Zero Refrigerator! Raised Panel Cherry Cabinetry! Spacious Living Room! Exposed Beams! Warming, ENVIRO Pellet Stove! Formal Dining Elegance! Efficient, GHA Heating System! York Central Air Conditioning! Security System! Huge, First Floor Family Room! Covered Porches! Open Deckwork! Exceptional Place! Over 1,200 Square Feet Of Decking! Splendid Views! Recently Stained Cedar Clapboard Siding! Pub Fare Eating, Lower Level All Purpose Recreation! SIEMAN'S Home Generator! Oh Yeah! Newly Installed Skylights Too! Recessed Lighting Abounds! Brand New Roof! Refreshing Above Ground Pool! Detached Two Car Garage! Nice Little Barn Shed With Loft and Power! Unbelievably, Beautiful Hinesburg Town Treasure!!! Welcome Home My Friends! Your Search Is Definitely Over! †
Property Location
Property Details
| Sold Price $380,000 | Sold Date Jan 30th, 2017 | |
|---|---|---|
| List Price $398,500 | Total Rooms 11 | List Date Oct 22nd, 2016 |
| Cooperation Fee Unknown | Lot Size 7.9 Acres | Taxes $8,199 |
| MLS# 4605507 | Days on Market 2952 Days | Tax Year 2016 |
| Type House | Stories 2 | Road Frontage 70 |
| Bedrooms 3 | Style Contemporary, Colonial | Water Frontage |
| Full Bathrooms 1 | Finished 2,698 Sqft | Construction No, Existing |
| 3/4 Bathrooms 1 | Above Grade 2,186 Sqft | Seasonal No |
| Half Bathrooms 0 | Below Grade 512 Sqft | Year Built 1974 |
| 1/4 Bathrooms 0 | Garage Size 2 Car | County Chittenden |
| Interior Features |
|---|
| Equipment & AppliancesWater Heater - Owned, , Forced Air |
| Family Room 20' x 15', 1st Floor | Great Room 19' x 11', 1st Floor | Bath - 3/4 8' x 8', 1st Floor |
|---|---|---|
| Bedroom 17' x 11', 1st Floor | Bedroom 11' x 11', 1st Floor | Laundry Room 8' x 6', 1st Floor |
| Kitchen 20' x 9', 2nd Floor | Dining Room 15' x 10', 2nd Floor | Living Room 30' x 14', 2nd Floor |
| Bedroom 14' x 13', 2nd Floor | Playroom 29' x 18', Basement |
| Construction |
|---|
| BasementInterior, Bulkhead, Interior Stairs, Concrete, Full, Finished, Stairs - Interior |
| Exterior Features |
| Exterior Clapboard, Cedar | Disability Features |
|---|---|
| Foundation Poured Concrete | House Color |
| Floors | Building Certifications |
| Roof Shingle-Asphalt | HERS Index |
| DirectionsI-89 South To Exit 12 (Williston Exit), Turn Right on U.S. Route 2A, Left On Creamery Road, Right On Oak Hill Road, Left On Pond Brook Road, Property On Right, Sign Posted! |
|---|
| Lot Description |
| Garage & Parking Detached |
| Road Frontage 70 | Water Access |
|---|---|
| Suitable Use | Water Type |
| Driveway Gravel | Water Body |
| Flood Zone Unknown | Zoning Residential |
| School District NA | Middle |
|---|---|
| Elementary | High |
| Heat Fuel Wood Pellets, Pellet | Excluded |
|---|---|
| Heating/Cool Central Air | Negotiable |
| Sewer Septic | Parcel Access ROW |
| Water Drilled Well | ROW for Other Parcel |
| Water Heater Owned | Financing |
| Cable Co | Documents |
| Electric Circuit Breaker(s) | Tax ID 294-093-10129 |

† The remarks published on this webpage originate from Listed By Gregory Clairmont of Greg Clairmont and Associates . via the PrimeMLS IDX Program and do not represent the views and opinions of Coldwell Banker Hickok & Boardman. Coldwell Banker Hickok & Boardman cannot be held responsible for possible violations of copyright resulting from the posting of any data from the PrimeMLS IDX Program.

 Back to Search Results
Back to Search Results










