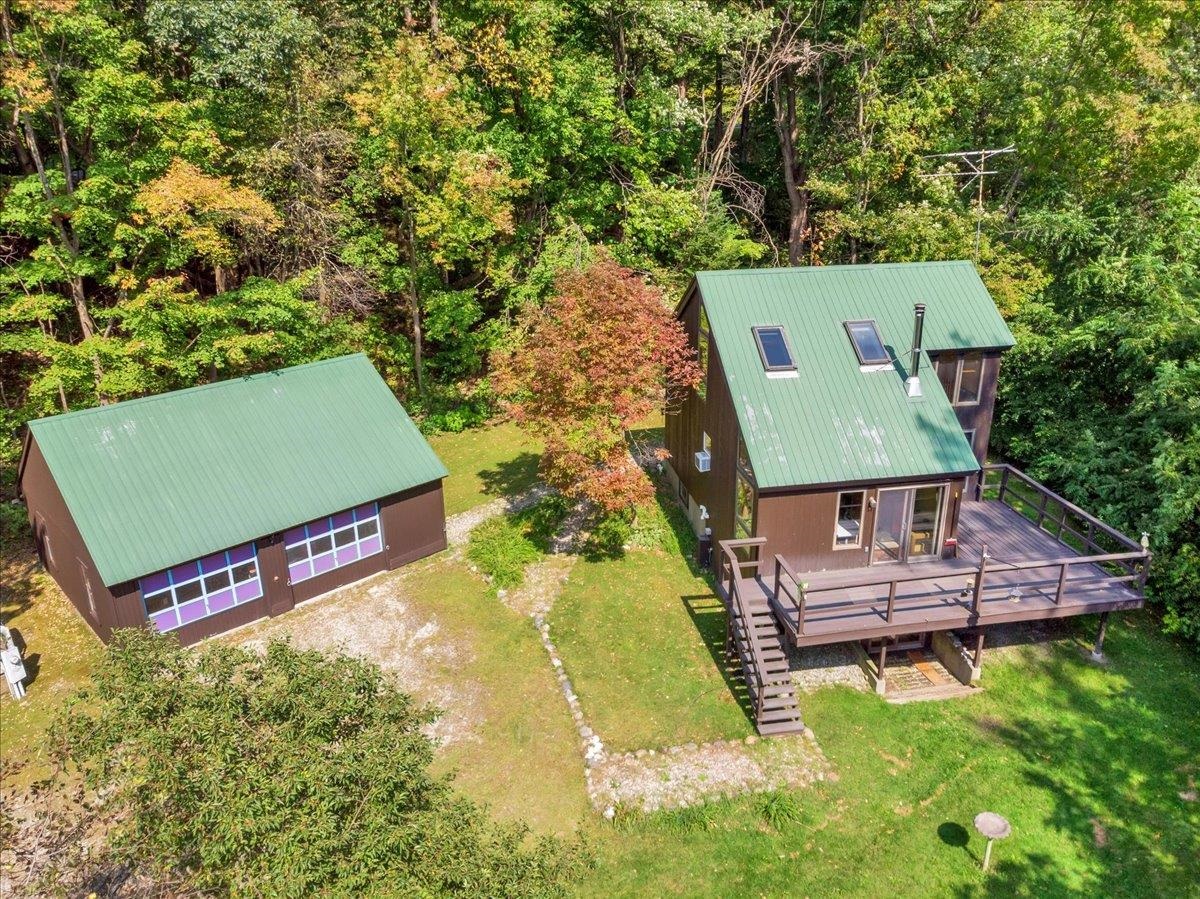Sold Status
$314,000 Sold Price
House Type
4 Beds
2 Baths
2,184 Sqft
Sold By
Similar Properties for Sale
Request a Showing or More Info

Call: 802-863-1500
Mortgage Provider
Mortgage Calculator
$
$ Taxes
$ Principal & Interest
$
This calculation is based on a rough estimate. Every person's situation is different. Be sure to consult with a mortgage advisor on your specific needs.
Hinesburg
Rare opportunity to own this lovely home situated on over 3.5 acres to maximize privacy yet convenient to amenities. Lovely year round brook flows through the property. Organiz garden area established, chicken coop, room for the growing family. Inside is an updated kitchen with custom birch cabinets, a living room with vaulted ceiling and woodstove, a master suite on the second floor with a nursery or office space. Wonderful wrap porch! †
Property Location
Property Details
| Sold Price $314,000 | Sold Date Oct 13th, 2010 | |
|---|---|---|
| List Price $323,900 | Total Rooms 8 | List Date Aug 20th, 2010 |
| Cooperation Fee Unknown | Lot Size 3.6 Acres | Taxes $5,695 |
| MLS# 4019911 | Days on Market 5207 Days | Tax Year 2010 |
| Type House | Stories 2 | Road Frontage 382 |
| Bedrooms 4 | Style Farmhouse | Water Frontage |
| Full Bathrooms 2 | Finished 2,184 Sqft | Construction , Existing |
| 3/4 Bathrooms 0 | Above Grade 2,184 Sqft | Seasonal No |
| Half Bathrooms 0 | Below Grade 0 Sqft | Year Built 1981 |
| 1/4 Bathrooms | Garage Size 0 Car | County Chittenden |
| Interior FeaturesDining Area, Kitchen Island, Living/Dining, Skylight, Vaulted Ceiling |
|---|
| Equipment & AppliancesRange-Gas, Exhaust Hood, Dishwasher, Washer, Dryer, , Wood Stove |
| Kitchen 19x12.6, 1st Floor | Dining Room 18x11.2, 1st Floor | Living Room 22.11x15.4, 1st Floor |
|---|---|---|
| Mudroom | Foyer | Primary Bedroom 20.2x16.9, 2nd Floor |
| Bedroom 10.2x11.2, 1st Floor | Bedroom 11.2x9.3, 1st Floor | Bedroom 10.4x8.8, 1st Floor |
| Den 11.4x8.11, 2nd Floor | Bath - Full 1st Floor | Bath - Full 2nd Floor |
| ConstructionWood Frame |
|---|
| Basement, Partially Finished, Partial, Interior Stairs |
| Exterior FeaturesOutbuilding, Porch - Covered, Window Screens |
| Exterior Clapboard, Cedar | Disability Features 1st Floor Full Bathrm, 1st Floor Hrd Surfce Flr |
|---|---|
| Foundation Concrete | House Color Brown |
| Floors Vinyl, Carpet, Hardwood | Building Certifications |
| Roof Shingle-Asphalt | HERS Index |
| DirectionsRoute 116 from village. Left onto Beecher Hill approx .7 miles to house on right. |
|---|
| Lot Description, , Rural Setting |
| Garage & Parking , , None |
| Road Frontage 382 | Water Access |
|---|---|
| Suitable Use | Water Type |
| Driveway Dirt | Water Body |
| Flood Zone No | Zoning RES |
| School District NA | Middle |
|---|---|
| Elementary Hinesburg Community School | High Champlain Valley UHSD #15 |
| Heat Fuel Wood, Gas-LP/Bottle | Excluded |
|---|---|
| Heating/Cool Other, Other, Hot Air | Negotiable |
| Sewer 1000 Gallon | Parcel Access ROW No |
| Water Purifier/Soft, Drilled Well | ROW for Other Parcel |
| Water Heater Owned, Gas-Lp/Bottle | Financing |
| Cable Co Comcast | Documents Plot Plan, Other |
| Electric 220 Plug | Tax ID 29409311445 |

† The remarks published on this webpage originate from Listed By Kathleen Holmes of RE/MAX North Professionals via the PrimeMLS IDX Program and do not represent the views and opinions of Coldwell Banker Hickok & Boardman. Coldwell Banker Hickok & Boardman cannot be held responsible for possible violations of copyright resulting from the posting of any data from the PrimeMLS IDX Program.

 Back to Search Results
Back to Search Results







